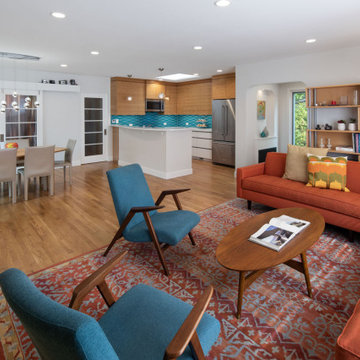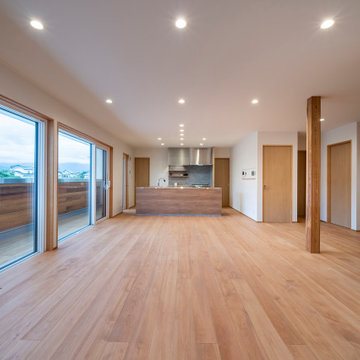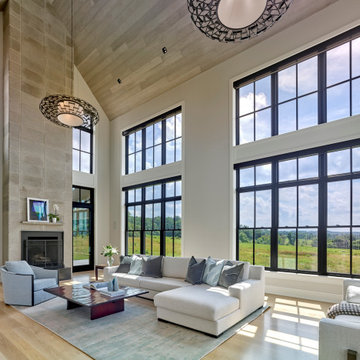Коричневая гостиная – фото дизайна интерьера
Сортировать:
Бюджет
Сортировать:Популярное за сегодня
161 - 180 из 647 589 фото
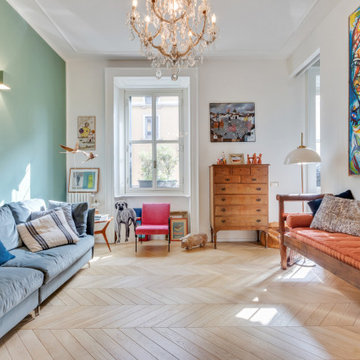
Свежая идея для дизайна: гостиная комната в современном стиле - отличное фото интерьера

Свежая идея для дизайна: гостиная комната среднего размера в современном стиле с музыкальной комнатой, белыми стенами, паркетным полом среднего тона, фасадом камина из плитки, телевизором на стене и коричневым полом без камина - отличное фото интерьера
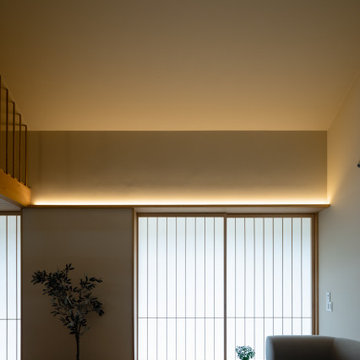
LDK。障子の奥は広縁がつながっている
На фото: гостиная комната с белыми стенами, паркетным полом среднего тона и телевизором на стене
На фото: гостиная комната с белыми стенами, паркетным полом среднего тона и телевизором на стене

Источник вдохновения для домашнего уюта: парадная, открытая гостиная комната среднего размера в современном стиле с серыми стенами, паркетным полом среднего тона, телевизором на стене, коричневым полом, потолком с обоями и обоями на стенах без камина

Источник вдохновения для домашнего уюта: большая двухуровневая гостиная комната в классическом стиле с бежевыми стенами, мраморным полом, телевизором на стене, желтым полом, кессонным потолком и обоями на стенах
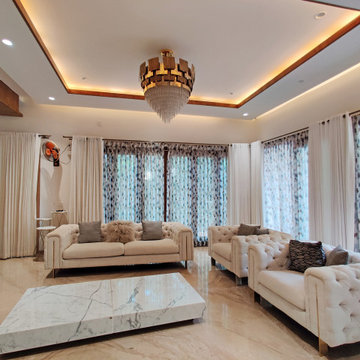
Свежая идея для дизайна: гостиная комната в современном стиле - отличное фото интерьера

Fireplace is Xtrordinaire “clean face” style with a stacked stone surround and custom built mantel
Laplante Construction custom built-ins with nickel gap accent walls and natural white oak shelves
Shallow coffered ceiling
4" white oak flooring with natural, water-based finish
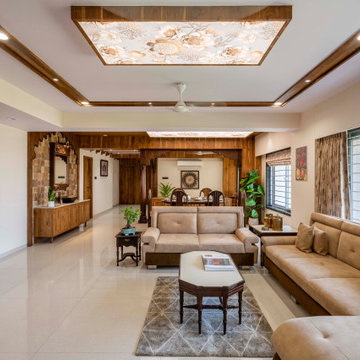
" TRADITIONAL AND MODERN HOOK UP" for those who love traditional Indian decor. These home can be an inspiration for creating a space that is modern with an Indian twist.
Elsewhere, a netural-colored plaster wall is embllished with wooden archs a type of decoration typically of home in Rajasthan and Gujarat. The bedroom is fine example of how to merge modern minimalis with ethnic intricacy. Ceiling pannels in vibrant fabric stand out in contrast to the more contemporary - looking walls.

Идея дизайна: маленькая парадная, изолированная гостиная комната в современном стиле с белыми стенами, телевизором на стене, коричневым полом, сводчатым потолком и паркетным полом среднего тона без камина для на участке и в саду

Свежая идея для дизайна: открытая гостиная комната среднего размера в стиле фьюжн с паркетным полом среднего тона, печью-буржуйкой, телевизором на стене, коричневым полом, сводчатым потолком и кирпичными стенами - отличное фото интерьера
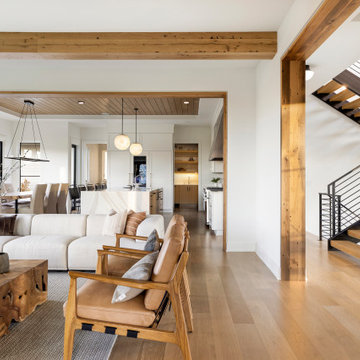
Tucked into the wooded conservation land of Deer Hill Preserve, this stunning residence provides scenic, spacious, and secluded living. The modern exterior of this home is met with similar organic materials and textures throughout the interior–like white oak and natural limestone, as well as soft, neutral colors like white, beige, gray, and black that blend together to create a warm and cozy atmosphere.
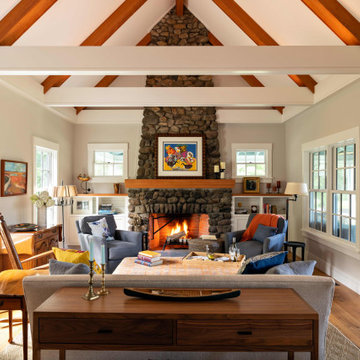
Crystal Lake House
Design: Aline Architecture
Photo: Dan Cutrona
Свежая идея для дизайна: гостиная комната в морском стиле - отличное фото интерьера
Свежая идея для дизайна: гостиная комната в морском стиле - отличное фото интерьера

View of Living Room with full height windows facing Lake WInnipesaukee. A biofuel fireplace is anchored by a custom concrete bench and pine soffit.
Источник вдохновения для домашнего уюта: большая открытая гостиная комната в стиле рустика с белыми стенами, паркетным полом среднего тона, горизонтальным камином, фасадом камина из штукатурки, коричневым полом и деревянным потолком
Источник вдохновения для домашнего уюта: большая открытая гостиная комната в стиле рустика с белыми стенами, паркетным полом среднего тона, горизонтальным камином, фасадом камина из штукатурки, коричневым полом и деревянным потолком
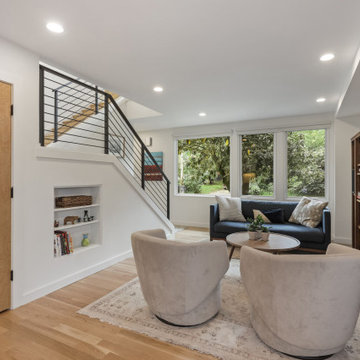
The main level was remodeled to create a new open-concept family room and expanded kitchen.
На фото: открытая гостиная комната среднего размера в стиле модернизм с белыми стенами, светлым паркетным полом и коричневым полом
На фото: открытая гостиная комната среднего размера в стиле модернизм с белыми стенами, светлым паркетным полом и коричневым полом
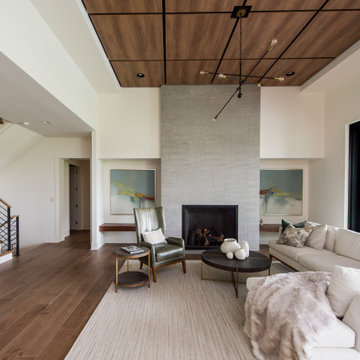
Our Indianapolis studio gave this home an elegant, sophisticated look with sleek, edgy lighting, modern furniture, metal accents, tasteful art, and printed, textured wallpaper and accessories.
Builder: Old Town Design Group
Photographer - Sarah Shields
---
Project completed by Wendy Langston's Everything Home interior design firm, which serves Carmel, Zionsville, Fishers, Westfield, Noblesville, and Indianapolis.
For more about Everything Home, click here: https://everythinghomedesigns.com/
To learn more about this project, click here:
https://everythinghomedesigns.com/portfolio/midwest-luxury-living/

This 2,500 square-foot home, combines the an industrial-meets-contemporary gives its owners the perfect place to enjoy their rustic 30- acre property. Its multi-level rectangular shape is covered with corrugated red, black, and gray metal, which is low-maintenance and adds to the industrial feel.
Encased in the metal exterior, are three bedrooms, two bathrooms, a state-of-the-art kitchen, and an aging-in-place suite that is made for the in-laws. This home also boasts two garage doors that open up to a sunroom that brings our clients close nature in the comfort of their own home.
The flooring is polished concrete and the fireplaces are metal. Still, a warm aesthetic abounds with mixed textures of hand-scraped woodwork and quartz and spectacular granite counters. Clean, straight lines, rows of windows, soaring ceilings, and sleek design elements form a one-of-a-kind, 2,500 square-foot home
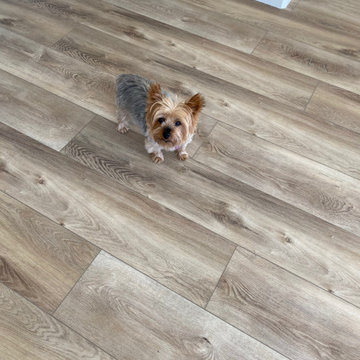
Really Stunning Luxury Vinyl Plank Flooring. Durable yet Beautiful.
Источник вдохновения для домашнего уюта: гостиная комната в морском стиле с фасадом камина из камня и стенами из вагонки
Источник вдохновения для домашнего уюта: гостиная комната в морском стиле с фасадом камина из камня и стенами из вагонки
Коричневая гостиная – фото дизайна интерьера
9


