Комната для малыша – фото дизайна интерьера класса люкс
Сортировать:
Бюджет
Сортировать:Популярное за сегодня
1 - 20 из 118 фото
1 из 3
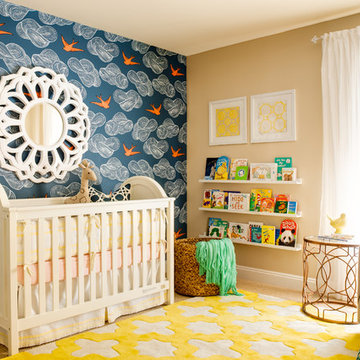
We wanted to create a bright and sweet little nursery for this baby girl. The fun Sparrow wallpaper was the inspiration for the room. Pops of yellow and mint greet make it feel happy and inviting.
John Woodcock Photography
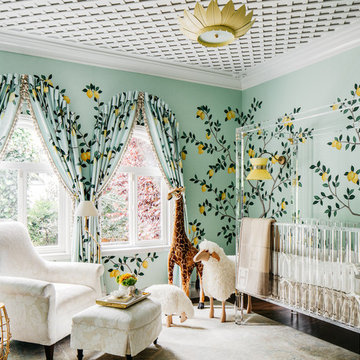
SF SHOWCASE 2018 | "LEMONDROP LULLABY"
ON VIEW AT 465 MARINA BLVD CURRENTLY
Photos by Christopher Stark
Источник вдохновения для домашнего уюта: большая нейтральная комната для малыша в стиле неоклассика (современная классика) с зелеными стенами, темным паркетным полом и коричневым полом
Источник вдохновения для домашнего уюта: большая нейтральная комната для малыша в стиле неоклассика (современная классика) с зелеными стенами, темным паркетным полом и коричневым полом
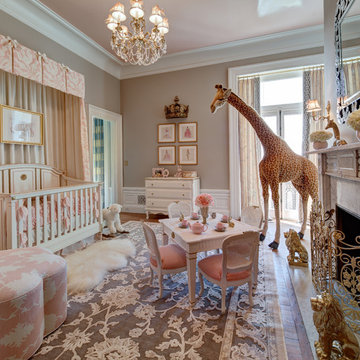
Little girl's nursery featuring a color palette of greys and blush pinks. Fabrics are Schumacher and custom furniture by AFK in California. Some highlights of the space are the set of Barbie prints with crown above, the high-gloss pink ceiling and of course the 8 foot giraffe. Photo credit: Wing Wong of Memories, TTL
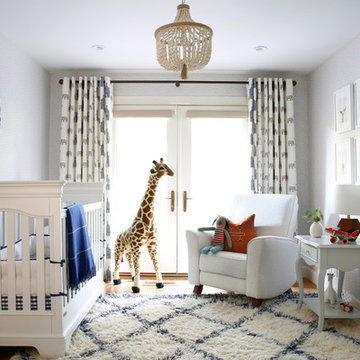
The nursery pictured in this article was the bedroom of this family’s first child, a girl, which we had previously designed for her in 2015, and with a few changes, is now the nursery for her little brother. The wall coverings, light fixture, glider chair, and other furnishings all carried over from first to second, girl to boy. To update the room, we selected new drapery, in a fun, animal pattern, by Katie Ridder (via Holland and Cherry) and a beautiful high-quality wool rug from STARK, in a blue stripe that may stay relevant until college.
Photo Credit: Mo Saito
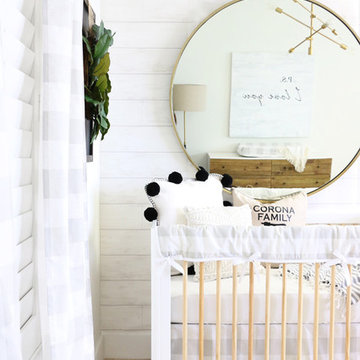
Свежая идея для дизайна: нейтральная комната для малыша среднего размера в стиле кантри с белыми стенами - отличное фото интерьера
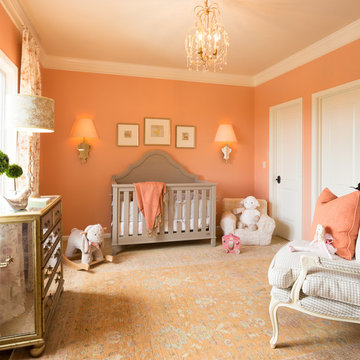
Стильный дизайн: комната для малыша среднего размера в классическом стиле с оранжевыми стенами, ковровым покрытием и оранжевым полом для девочки - последний тренд
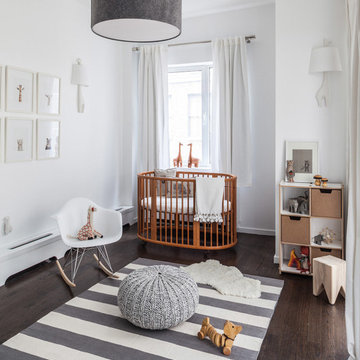
На фото: нейтральная комната для малыша среднего размера в стиле неоклассика (современная классика) с белыми стенами и темным паркетным полом с
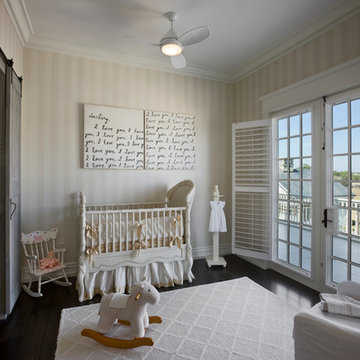
Zoltan Construction, Roger Wade Photography
Стильный дизайн: нейтральная комната для малыша среднего размера в классическом стиле с разноцветными стенами и темным паркетным полом - последний тренд
Стильный дизайн: нейтральная комната для малыша среднего размера в классическом стиле с разноцветными стенами и темным паркетным полом - последний тренд
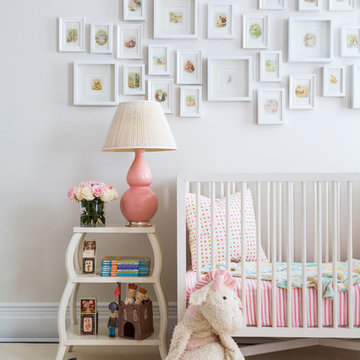
Interior Design, Interior Architecture, Custom Millwork Design, Furniture Design, Art Curation, & Landscape Architecture by Chango & Co.
Photography by Ball & Albanese
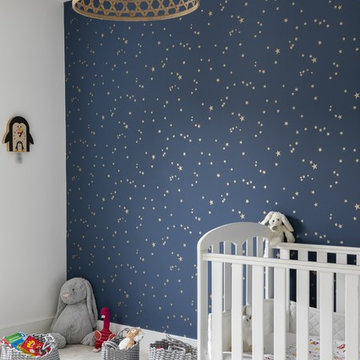
Photo Chris Snook
На фото: большая комната для малыша в современном стиле с синими стенами, ковровым покрытием и серым полом для девочки с
На фото: большая комната для малыша в современном стиле с синими стенами, ковровым покрытием и серым полом для девочки с
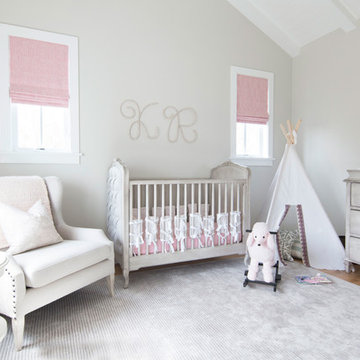
California casual vibes in this Newport Beach farmhouse!
Interior Design + Furnishings by Blackband Design
Home Build + Design by Graystone Custom Builders
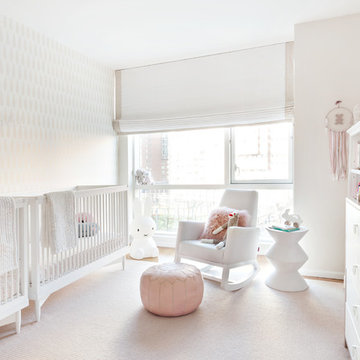
Soft, serene twin girls nursery, with wallpaper accent wall, custom "Goodnight" sign on crib wall. White, leather rocking chair from Monte Design. Custom changing dresser and cribs from Duc Duc.
photo credits to Regan Wood Photography
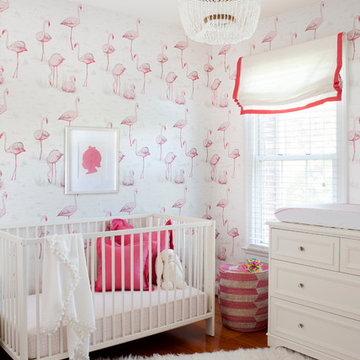
Stacy Zarin Photography
Пример оригинального дизайна: комната для малыша среднего размера: освещение в стиле неоклассика (современная классика) с разноцветными стенами и паркетным полом среднего тона для девочки
Пример оригинального дизайна: комната для малыша среднего размера: освещение в стиле неоклассика (современная классика) с разноцветными стенами и паркетным полом среднего тона для девочки
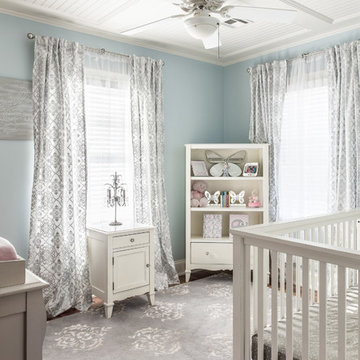
Sean litchfield
Стильный дизайн: комната для малыша среднего размера в классическом стиле с синими стенами и паркетным полом среднего тона для девочки - последний тренд
Стильный дизайн: комната для малыша среднего размера в классическом стиле с синими стенами и паркетным полом среднего тона для девочки - последний тренд
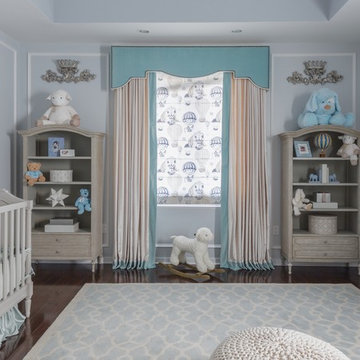
На фото: комната для малыша среднего размера в современном стиле с синими стенами и темным паркетным полом для мальчика
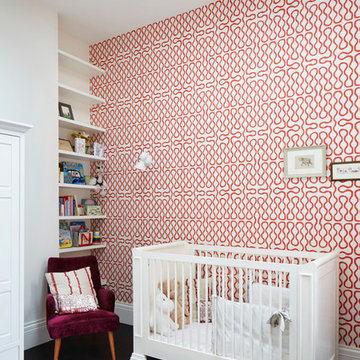
Jack Hobhouse Photography
Идея дизайна: нейтральная комната для малыша в современном стиле с разноцветными стенами и черным полом
Идея дизайна: нейтральная комната для малыша в современном стиле с разноцветными стенами и черным полом
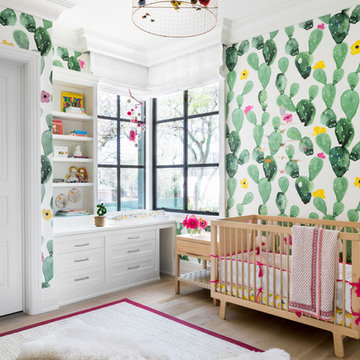
Austin Victorian by Chango & Co.
Architectural Advisement & Interior Design by Chango & Co.
Architecture by William Hablinski
Construction by J Pinnelli Co.
Photography by Sarah Elliott
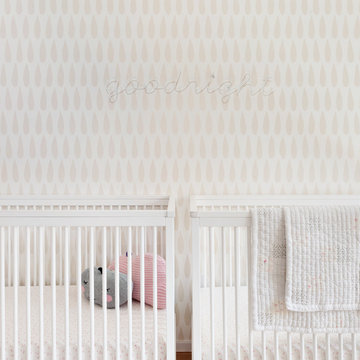
Custom cribs by Duc Duc with accent wallpaper and custom "Goodnight" sign.
photo credits to Regan Wood Photography
Идея дизайна: комната для малыша среднего размера в стиле неоклассика (современная классика) с бежевыми стенами и паркетным полом среднего тона для девочки
Идея дизайна: комната для малыша среднего размера в стиле неоклассика (современная классика) с бежевыми стенами и паркетным полом среднего тона для девочки
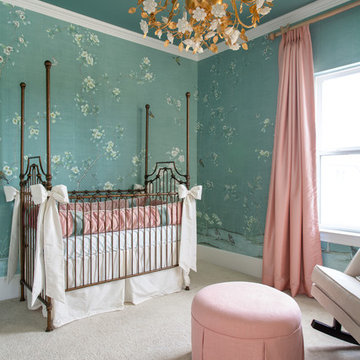
На фото: комната для малыша среднего размера в классическом стиле с зелеными стенами, ковровым покрытием и бежевым полом для девочки с
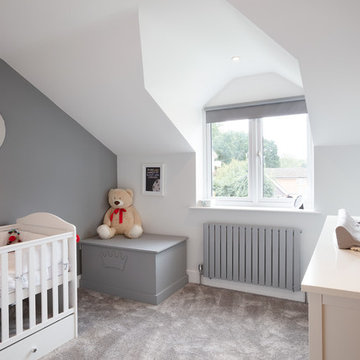
This project involved transforming a three-bedroom bungalow into a five-bedroom house. It also involved changing a single garage into a double. The house itself was set in the 1950s and has been brought into the 2010s –the type of challenge we love to embrace.
To achieve the ultimate finish for this house without overspending has been tricky, but we have looked at ways to achieve a modern design within a budget. Also, we have given this property a bespoke look and feel. Generally houses are built to achieve a set specification, with typical finishes and designs to suit the majority of users but we have changed things.
We have emphasised space in this build which adds a feeling of luxury. We didn’t want to feel enclosed in our house, not in any of the rooms. Sometimes four or five-bedroom houses have a box room but we have avoided this by building large open areas to create a good flow throughout.
One of the main elements we have introduced is underfloor heating throughout the ground floor. Another thing we wanted to do is open up the bedroom ceilings to create as much space as possible, which has added a wow factor to the bedrooms. There are also subtle touches throughout the house that mix simplicity with complex design. By simplicity, we mean white architrave skirting all round, clean, beautiful doors, handles and ironmongery, with glass in certain doors to allow light to flow.
The kitchen shows people what a luxury kitchen can look and feel like which built for home use and entertaining. 3 of the bedrooms have an ensuite which gives added luxury. One of the bedrooms is downstairs, which will suit those who may struggle with stairs and caters for all guests. One of the bedrooms has a Juliet balcony with a really tall window which floods the room with light.
This project shows how you can achieve the wow factor throughout a property by adding certain finishes or opening up ceilings. It is a spectacle without having to go to extraordinary costs. It is a masterpiece and a real example for us to showcase what K Design and Build can do.
Комната для малыша – фото дизайна интерьера класса люкс
1