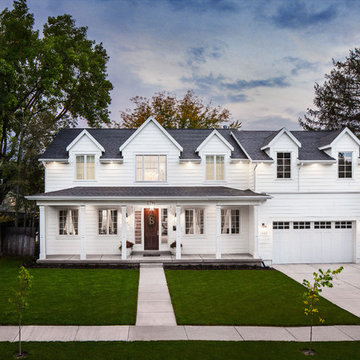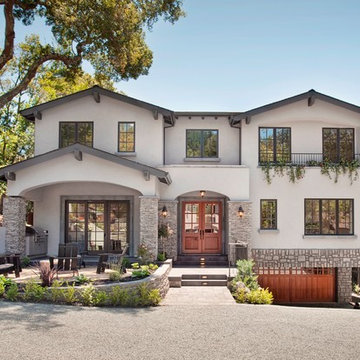Классический стиль – квартиры и дома

Стильный дизайн: большая столовая в классическом стиле с паркетным полом среднего тона, серыми стенами и коричневым полом без камина - последний тренд

Mud Room featuring a custom cushion with Ralph Lauren fabric, custom cubby for kitty litter box, built-in storage for children's backpack & jackets accented by bead board
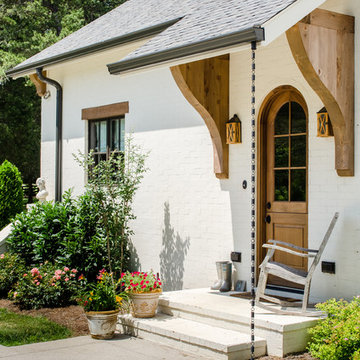
Photo by Brennan Smith
На фото: прихожая в классическом стиле с одностворчатой входной дверью и входной дверью из дерева среднего тона
На фото: прихожая в классическом стиле с одностворчатой входной дверью и входной дверью из дерева среднего тона
Find the right local pro for your project

Red Shutter Photography
На фото: огромное фойе в классическом стиле с бежевыми стенами, паркетным полом среднего тона и входной дверью из дерева среднего тона
На фото: огромное фойе в классическом стиле с бежевыми стенами, паркетным полом среднего тона и входной дверью из дерева среднего тона
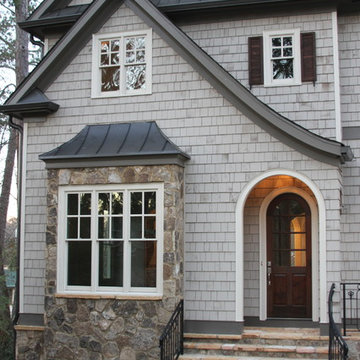
Источник вдохновения для домашнего уюта: деревянный, большой, двухэтажный, серый дом в классическом стиле
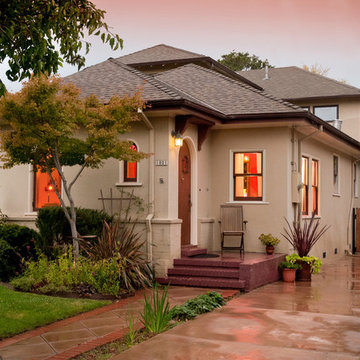
Home sweeter home. The front entry was re-configured to replace an extraneous door with a window onto the dining room.
Источник вдохновения для домашнего уюта: бежевый дом в классическом стиле
Источник вдохновения для домашнего уюта: бежевый дом в классическом стиле
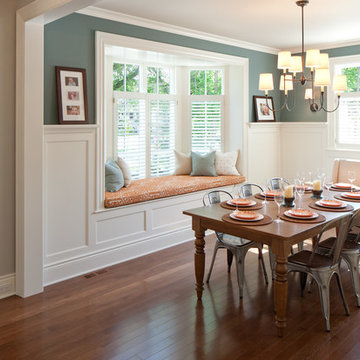
Comfortable dining area with window seat
На фото: столовая в классическом стиле с темным паркетным полом и зелеными стенами
На фото: столовая в классическом стиле с темным паркетным полом и зелеными стенами
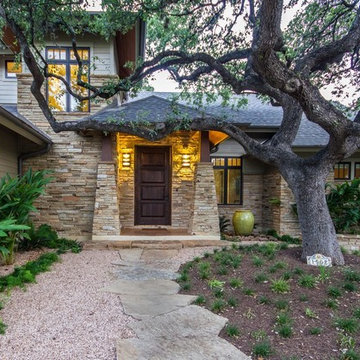
Carefully designed by Chuck Krueger, AIA to wrap around the branches of this Heritage Live Oak Tree, this home features a birds nest retreat for homeowner. Although new, this home looks like it's been in the neighborhood since the beginning. It's dry stack limestone and beams give it a very warm and charming appeal.
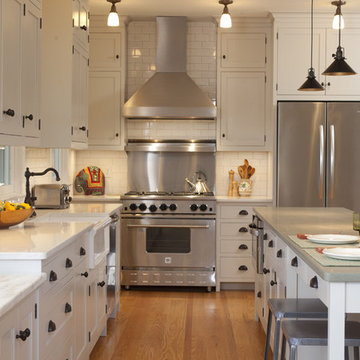
We were fortunate to have had the opportunity to enjoy an evening with Mr. & Mrs. Oh....shared the cooking and loved working in this Kitchen! The Island is a great spot for making pizza, eating a casual meal, or doing homework. The range is fabulous...Notice the baking area on the left...Countertop in Danby marble and at just the perfect height for rolling out pie crust...kneading bread...
Architect - Patrick Mulberry
Kitchen Design & Cabinetry - Trish Namm, Quality Custom Cabinetry
Builder - Denis Langlois, Den Construction
Photo by Randy O'Rourke
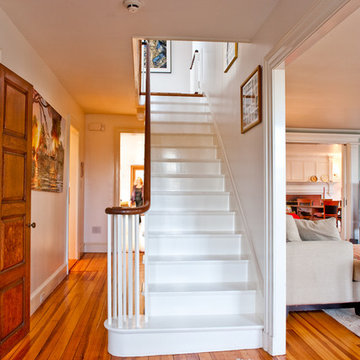
Photo by Mary Prince © 2013 Houzz
Идея дизайна: лестница в классическом стиле с крашенными деревянными ступенями, крашенными деревянными подступенками и деревянными перилами
Идея дизайна: лестница в классическом стиле с крашенными деревянными ступенями, крашенными деревянными подступенками и деревянными перилами
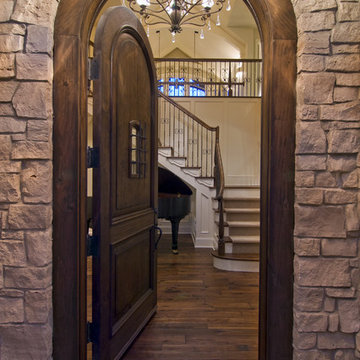
An abundance of living space is only part of the appeal of this traditional French county home. Strong architectural elements and a lavish interior design, including cathedral-arched beamed ceilings, hand-scraped and French bleed-edged walnut floors, faux finished ceilings, and custom tile inlays add to the home's charm.
This home features heated floors in the basement, a mirrored flat screen television in the kitchen/family room, an expansive master closet, and a large laundry/crafts room with Romeo & Juliet balcony to the front yard.
The gourmet kitchen features a custom range hood in limestone, inspired by Romanesque architecture, a custom panel French armoire refrigerator, and a 12 foot antiqued granite island.
Every child needs his or her personal space, offered via a large secret kids room and a hidden passageway between the kids' bedrooms.
A 1,000 square foot concrete sport court under the garage creates a fun environment for staying active year-round. The fun continues in the sunken media area featuring a game room, 110-inch screen, and 14-foot granite bar.
Story - Midwest Home Magazine
Photos - Todd Buchanan
Interior Designer - Anita Sullivan

Los Altos, CA.
Источник вдохновения для домашнего уюта: коридор в классическом стиле с белыми стенами, темным паркетным полом и разноцветным полом
Источник вдохновения для домашнего уюта: коридор в классическом стиле с белыми стенами, темным паркетным полом и разноцветным полом
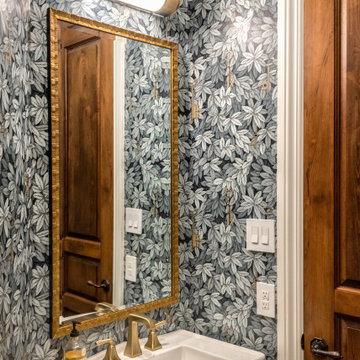
Powder bath with foliage-patterned wallpaper with gold accents.
Источник вдохновения для домашнего уюта: маленький туалет в классическом стиле с разноцветными стенами и раковиной с пьедесталом для на участке и в саду
Источник вдохновения для домашнего уюта: маленький туалет в классическом стиле с разноцветными стенами и раковиной с пьедесталом для на участке и в саду
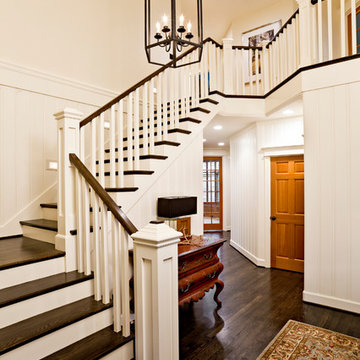
Photo Credit: Lincoln Barbour Photo.
Interior Design: Kim Hagstette, Maven Interiors
Идея дизайна: угловая лестница в классическом стиле с деревянными ступенями и крашенными деревянными подступенками
Идея дизайна: угловая лестница в классическом стиле с деревянными ступенями и крашенными деревянными подступенками
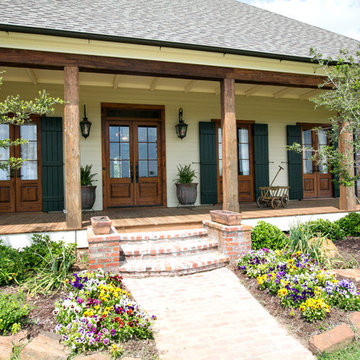
This south Louisiana style home was built on family property for this young couple and their three young sons. This quiet serene location overlooks the Red River and provides the perfect setting for lots of relaxation, family fun and entertaining both on the water and off.
Photography by Mary Ann Elston
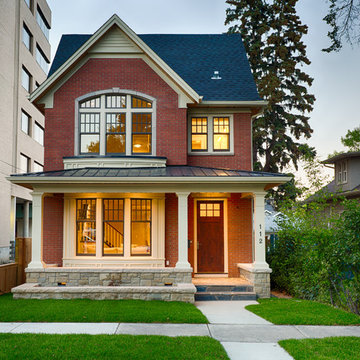
Идея дизайна: кирпичный, красный, двухэтажный дом среднего размера в классическом стиле
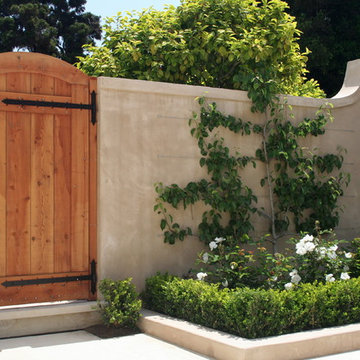
The custom designed garden gate carries the design intent throughout the whole garden.
Стильный дизайн: маленький регулярный сад на заднем дворе в классическом стиле с покрытием из каменной брусчатки для на участке и в саду - последний тренд
Стильный дизайн: маленький регулярный сад на заднем дворе в классическом стиле с покрытием из каменной брусчатки для на участке и в саду - последний тренд
Классический стиль – квартиры и дома

The shed design was inspired by the existing front entry for the residence.
Пример оригинального дизайна: большой, двухэтажный, кирпичный, белый частный загородный дом в классическом стиле с вальмовой крышей и крышей из гибкой черепицы
Пример оригинального дизайна: большой, двухэтажный, кирпичный, белый частный загородный дом в классическом стиле с вальмовой крышей и крышей из гибкой черепицы
1



















