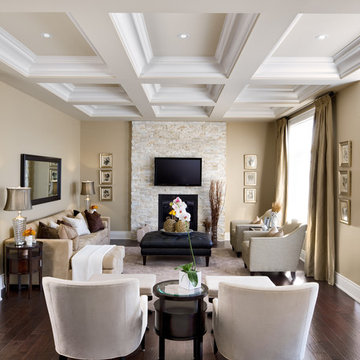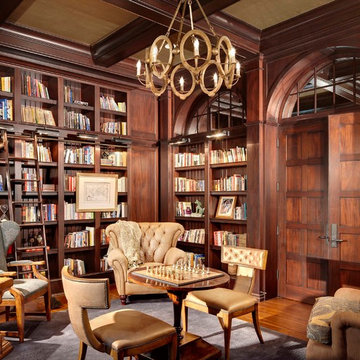Классический стиль – квартиры и дома

Landmark Photography
Идея дизайна: открытая гостиная комната:: освещение в классическом стиле с серыми стенами, коричневым полом, ковром на полу и кессонным потолком
Идея дизайна: открытая гостиная комната:: освещение в классическом стиле с серыми стенами, коричневым полом, ковром на полу и кессонным потолком

На фото: большая гостиная комната:: освещение в классическом стиле с белыми стенами и стандартным камином

On the site of an old family summer cottage, nestled on a lake in upstate New York, rests this newly constructed year round residence. The house is designed for two, yet provides plenty of space for adult children and grandchildren to come and visit. The serenity of the lake is captured with an open floor plan, anchored by fireplaces to cozy up to. The public side of the house presents a subdued presence with a courtyard enclosed by three wings of the house.
Photo Credit: David Lamb

Bill Taylor
Пример оригинального дизайна: парадная, открытая гостиная комната:: освещение в классическом стиле с белыми стенами, темным паркетным полом, стандартным камином, фасадом камина из камня и кессонным потолком
Пример оригинального дизайна: парадная, открытая гостиная комната:: освещение в классическом стиле с белыми стенами, темным паркетным полом, стандартным камином, фасадом камина из камня и кессонным потолком

На фото: изолированная гостиная комната в классическом стиле с бежевыми стенами, темным паркетным полом, стандартным камином, фасадом камина из камня и телевизором на стене с

Photography by Richard Mandelkorn
На фото: светлая кухня в классическом стиле с фасадами с декоративным кантом, белыми фасадами, белым фартуком, фартуком из плитки кабанчик, темным паркетным полом, островом, с полувстраиваемой мойкой (с передним бортиком) и техникой из нержавеющей стали
На фото: светлая кухня в классическом стиле с фасадами с декоративным кантом, белыми фасадами, белым фартуком, фартуком из плитки кабанчик, темным паркетным полом, островом, с полувстраиваемой мойкой (с передним бортиком) и техникой из нержавеющей стали

Double island kitchen with 2 sinks, custom cabinetry and hood. Brass light fixtures. Transitional/farmhouse kitchen.
Идея дизайна: огромная угловая кухня в классическом стиле с врезной мойкой, столешницей из кварцевого агломерата, техникой из нержавеющей стали, темным паркетным полом, двумя и более островами, коричневым полом, фасадами с утопленной филенкой, белыми фасадами, разноцветным фартуком, фартуком из плитки мозаики и мойкой у окна
Идея дизайна: огромная угловая кухня в классическом стиле с врезной мойкой, столешницей из кварцевого агломерата, техникой из нержавеющей стали, темным паркетным полом, двумя и более островами, коричневым полом, фасадами с утопленной филенкой, белыми фасадами, разноцветным фартуком, фартуком из плитки мозаики и мойкой у окна

Applied Photography
Стильный дизайн: парадная гостиная комната в классическом стиле с белыми стенами, паркетным полом среднего тона и стандартным камином - последний тренд
Стильный дизайн: парадная гостиная комната в классическом стиле с белыми стенами, паркетным полом среднего тона и стандартным камином - последний тренд

Photo by Bernard André
Источник вдохновения для домашнего уюта: домашний кинотеатр в классическом стиле с телевизором на стене
Источник вдохновения для домашнего уюта: домашний кинотеатр в классическом стиле с телевизором на стене

John Goldstein www.JohnGoldstein.net
На фото: большая открытая гостиная комната:: освещение в классическом стиле с фасадом камина из камня, бежевыми стенами, паркетным полом среднего тона, стандартным камином, телевизором на стене и коричневым полом с
На фото: большая открытая гостиная комната:: освещение в классическом стиле с фасадом камина из камня, бежевыми стенами, паркетным полом среднего тона, стандартным камином, телевизором на стене и коричневым полом с

Photo by: Joshua Caldwell
Идея дизайна: изолированная гостиная комната среднего размера в классическом стиле с с книжными шкафами и полками, паркетным полом среднего тона и коричневым полом без камина
Идея дизайна: изолированная гостиная комната среднего размера в классическом стиле с с книжными шкафами и полками, паркетным полом среднего тона и коричневым полом без камина

Jane Lockhart's beautifully designed luxury model home for Kylemore Communities.
Photography, Brandon Barré
Свежая идея для дизайна: изолированная гостиная комната:: освещение в классическом стиле с фасадом камина из камня, стандартным камином, телевизором на стене и коричневым полом - отличное фото интерьера
Свежая идея для дизайна: изолированная гостиная комната:: освещение в классическом стиле с фасадом камина из камня, стандартным камином, телевизором на стене и коричневым полом - отличное фото интерьера

This lovely home sits in one of the most pristine and preserved places in the country - Palmetto Bluff, in Bluffton, SC. The natural beauty and richness of this area create an exceptional place to call home or to visit. The house lies along the river and fits in perfectly with its surroundings.
4,000 square feet - four bedrooms, four and one-half baths
All photos taken by Rachael Boling Photography

Photographer: Tom Crane
Идея дизайна: большая парадная, открытая гостиная комната в классическом стиле с бежевыми стенами, ковровым покрытием, стандартным камином и фасадом камина из камня без телевизора
Идея дизайна: большая парадная, открытая гостиная комната в классическом стиле с бежевыми стенами, ковровым покрытием, стандартным камином и фасадом камина из камня без телевизора

We designed this kitchen using Plain & Fancy custom cabinetry with natural walnut and white pain finishes. The extra large island includes the sink and marble countertops. The matching marble backsplash features hidden spice shelves behind a mobile layer of solid marble. The cabinet style and molding details were selected to feel true to a traditional home in Greenwich, CT. In the adjacent living room, the built-in white cabinetry showcases matching walnut backs to tie in with the kitchen. The pantry encompasses space for a bar and small desk area. The light blue laundry room has a magnetized hanger for hang-drying clothes and a folding station. Downstairs, the bar kitchen is designed in blue Ultracraft cabinetry and creates a space for drinks and entertaining by the pool table. This was a full-house project that touched on all aspects of the ways the homeowners live in the space.
Photos by Kyle Norton

The centerpiece of this living room is the 2 sided fireplace, shared with the Sunroom. The coffered ceilings help define the space within the Great Room concept and the neutral furniture with pops of color help give the area texture and character. The stone on the fireplace is called Blue Mountain and was over-grouted in white. The concealed fireplace rises from inside the floor to fill in the space on the left of the fireplace while in use.

Свежая идея для дизайна: кухня в классическом стиле с с полувстраиваемой мойкой (с передним бортиком), фасадами с выступающей филенкой, белыми фасадами, серым фартуком, техникой из нержавеющей стали, темным паркетным полом, островом, коричневым полом, белой столешницей, окном и мойкой у окна - отличное фото интерьера

Morgante Wilson Architects paneled this Library in walnut and added gold accents to achieve this formal look. The seating is kept towards the edges of the room to allow for easy movement. The navy rug is a custom color from Atelier Lapchi.
Michael Robinson Photography

Traditional white marble New England kitchen with walnut wood island and bronze fixtures for added warmth. Photo: Michael J Lee Photography
Свежая идея для дизайна: кухня в классическом стиле с врезной мойкой, фасадами в стиле шейкер, белыми фасадами, белым фартуком, фартуком из мрамора, техникой под мебельный фасад, темным паркетным полом, островом, коричневым полом и деревянной столешницей - отличное фото интерьера
Свежая идея для дизайна: кухня в классическом стиле с врезной мойкой, фасадами в стиле шейкер, белыми фасадами, белым фартуком, фартуком из мрамора, техникой под мебельный фасад, темным паркетным полом, островом, коричневым полом и деревянной столешницей - отличное фото интерьера
Классический стиль – квартиры и дома
1



















