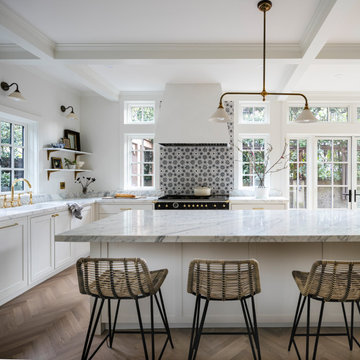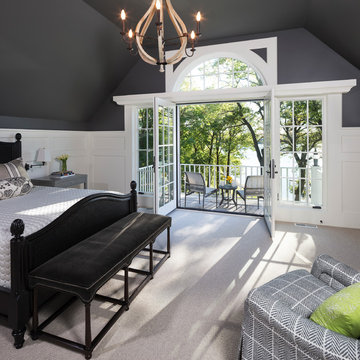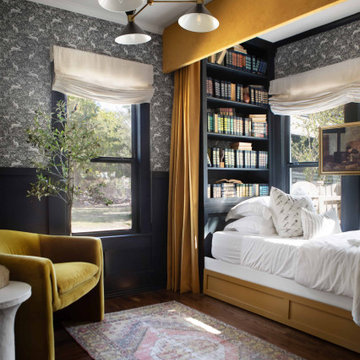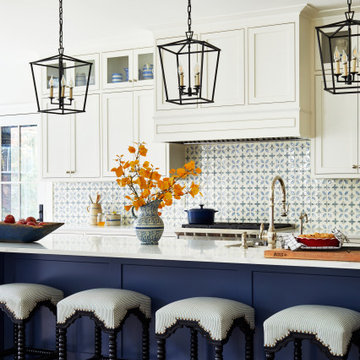Классический стиль – квартиры и дома

This Victorian house is situated in a leafy part of London
and had all the ingredients of a beautiful period home but was in need of modernisation. The owners were keen to bring it back to life and extend with a keen eye on the ‘vintage’ feel of found and restored finishes.
The side of the closet wing was removed at ground floor
level to form full width kitchen and dining spaces. The
extension design resembles a glass house with the dining room sitting between the original building spaces and the new extension.

his timeless home was built in 1909 in Seattle’s Capitol Hill historic district. The house features gorgeous architectural details from the turn of the century including sculpted moldings, custom wood cutouts, and hand-made tiles. The kitchen was previously remodeled in a style that departed from the home’s historic period. Each room was thoughtfully curated to ensure aesthetic beauty inspired by the home’s original style. We renovated the kitchen, powder room, and restored the butler’s pantry with period details. Generous casement windows were added in the kitchen that flood the room with sunlight. The kitchen design needed to be functional for a family of eight, so we paid great attention to appliance placement, storage, and flow. The furniture and light fixtures selected throughout the home are simple and elegant, allowing the detailed architectural features to shine.

Casual comfortable family living is the heart of this home! Organization is the name of the game in this fast paced yet loving family! Between school, sports, and work everyone needs to hustle, but this casual comfortable family room encourages family gatherings and relaxation! Photography: Stephen Karlisch
Find the right local pro for your project

Builder: John Kraemer & Sons | Architect: Swan Architecture | Interiors: Katie Redpath Constable | Landscaping: Bechler Landscapes | Photography: Landmark Photography

Ground view of deck. Outwardly visible structural elements are wrapped in pVC. Photo Credit: Johnna Harrison
На фото: большая пергола на террасе на заднем дворе, на втором этаже в классическом стиле с летней кухней
На фото: большая пергола на террасе на заднем дворе, на втором этаже в классическом стиле с летней кухней

Photography by Ken Vaughan
На фото: большой двор на заднем дворе в классическом стиле с летней кухней, навесом и покрытием из каменной брусчатки
На фото: большой двор на заднем дворе в классическом стиле с летней кухней, навесом и покрытием из каменной брусчатки

A perfect addition to your outdoor living is a seating wall surrounding a firepit. Cambridge Maytrx wall, Pyzique Fire Pit, Round table Pavers. Installed by Natural Green Landsacpe & Design in Lincoln, RI

Interior design: SLC Interiors
Photographer: Shelly Harrison
Стильный дизайн: светлая кухня в классическом стиле с обеденным столом, фасадами с выступающей филенкой, белыми фасадами, фартуком из известняка, коричневой столешницей и эркером - последний тренд
Стильный дизайн: светлая кухня в классическом стиле с обеденным столом, фасадами с выступающей филенкой, белыми фасадами, фартуком из известняка, коричневой столешницей и эркером - последний тренд

Denash photography, Designed by Jenny Rausch, C.K.D
This project will be featured in Better Homes and Gardens Special interest publication Beautiful Kitchens in spring 2012. It is the cover of the magazine.

This garden path was created next to the new master bedroom addition we designed as part of the Orr Residence renovation. The curving limestone paver path is defined by the plantings. RDM and the client selected plantings that are very happy in the shade as this part of the yard gets very little direct sunlight. Check out the rest of the Orr Residence photos as this project was all about outdoor living!
This photo was one of the most popular "Design" images on Houzz in 2012 - http://www.houzz.com/ideabooks/1435436/thumbs/pt=fdc1686efe3dfb19657036963f01ae47/Houzz--Best-of-Remodeling-2012---Landscapes - and added to over 11,000 Ideabooks

Andrea Rugg Photography
Идея дизайна: маленькая детская ванная комната в классическом стиле с синими фасадами, угловым душем, раздельным унитазом, черно-белой плиткой, керамической плиткой, синими стенами, мраморным полом, врезной раковиной, столешницей из искусственного кварца, серым полом, душем с распашными дверями, белой столешницей и фасадами в стиле шейкер для на участке и в саду
Идея дизайна: маленькая детская ванная комната в классическом стиле с синими фасадами, угловым душем, раздельным унитазом, черно-белой плиткой, керамической плиткой, синими стенами, мраморным полом, врезной раковиной, столешницей из искусственного кварца, серым полом, душем с распашными дверями, белой столешницей и фасадами в стиле шейкер для на участке и в саду

Bill Taylor
Пример оригинального дизайна: парадная, открытая гостиная комната:: освещение в классическом стиле с белыми стенами, темным паркетным полом, стандартным камином, фасадом камина из камня и кессонным потолком
Пример оригинального дизайна: парадная, открытая гостиная комната:: освещение в классическом стиле с белыми стенами, темным паркетным полом, стандартным камином, фасадом камина из камня и кессонным потолком

Andrew McKinney Photography
Not every kitchen on houzz is enormous! Here's a 10' x 10' kitchen.
It seems that painted white kitchens never go out of favor. While the cabinets, faucets and hardware lean toward a more traditional look, that look is tempered by the modern lines of grey glass tile and the chimney hood.
And instead of carrara marble counter tops, the client opted for quartz for a similar look (Cambria's "Torquay").

Adrian Gregorutti
Пример оригинального дизайна: п-образная, светлая кухня-гостиная в классическом стиле с техникой из нержавеющей стали, деревянной столешницей, белыми фасадами, фасадами в стиле шейкер, фартуком цвета металлик, фартуком из металлической плитки, врезной мойкой, островом, темным паркетным полом и барной стойкой
Пример оригинального дизайна: п-образная, светлая кухня-гостиная в классическом стиле с техникой из нержавеющей стали, деревянной столешницей, белыми фасадами, фасадами в стиле шейкер, фартуком цвета металлик, фартуком из металлической плитки, врезной мойкой, островом, темным паркетным полом и барной стойкой

Photo Credit - Katrina Mojzesz
topkatphoto.com
Interior Design - Katja van der Loo
Papyrus Home Design
papyrushomedesign.com
Homeowner & Design Director -
Sue Walter, subeeskitchen.com

Chattanooga area updated master bath with a modern/traditional mix with rustic accents to reflect the home's mountain setting.
Идея дизайна: большая ванная комната в классическом стиле с фасадами с выступающей филенкой, серыми стенами, полом из керамогранита и встроенной тумбой
Идея дизайна: большая ванная комната в классическом стиле с фасадами с выступающей филенкой, серыми стенами, полом из керамогранита и встроенной тумбой

Getaway in style, in an immersive experience of beauty that will leave you rested and inspired. We've designed this historic cottage in our signature style located in historic Weatherford, Texas. It is available to you on Airbnb, or our website click on the link in the header titled: Properties.
Классический стиль – квартиры и дома

Tiny House bathroom
Photography: Gieves Anderson
Noble Johnson Architects was honored to partner with Huseby Homes to design a Tiny House which was displayed at Nashville botanical garden, Cheekwood, for two weeks in the spring of 2021. It was then auctioned off to benefit the Swan Ball. Although the Tiny House is only 383 square feet, the vaulted space creates an incredibly inviting volume. Its natural light, high end appliances and luxury lighting create a welcoming space.
4




















