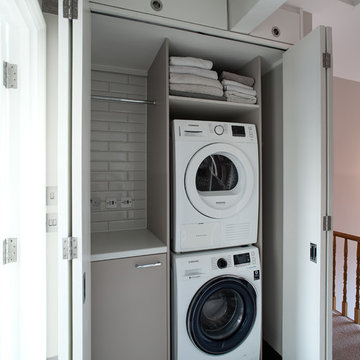Кладовка в современном стиле – фото дизайна интерьера
Сортировать:
Бюджет
Сортировать:Популярное за сегодня
61 - 80 из 377 фото
1 из 3
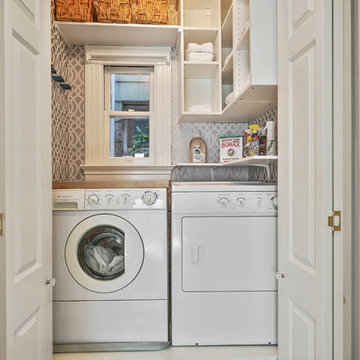
Пример оригинального дизайна: маленькая кладовка в современном стиле для на участке и в саду

Love this stylish AND practical laundry closed on the second floor - close to the bedrooms for easy access but hidden behind the double doors.
Источник вдохновения для домашнего уюта: маленькая прямая кладовка в современном стиле с врезной мойкой, фасадами с выступающей филенкой, белыми фасадами, белыми стенами, полом из керамической плитки, с сушильной машиной на стиральной машине и серым полом для на участке и в саду
Источник вдохновения для домашнего уюта: маленькая прямая кладовка в современном стиле с врезной мойкой, фасадами с выступающей филенкой, белыми фасадами, белыми стенами, полом из керамической плитки, с сушильной машиной на стиральной машине и серым полом для на участке и в саду

Aubrie Pick
Источник вдохновения для домашнего уюта: маленькая прямая кладовка в современном стиле с открытыми фасадами, серыми фасадами, столешницей из акрилового камня, серыми стенами, паркетным полом среднего тона и со стиральной и сушильной машиной рядом для на участке и в саду
Источник вдохновения для домашнего уюта: маленькая прямая кладовка в современном стиле с открытыми фасадами, серыми фасадами, столешницей из акрилового камня, серыми стенами, паркетным полом среднего тона и со стиральной и сушильной машиной рядом для на участке и в саду

Modern luxury meets warm farmhouse in this Southampton home! Scandinavian inspired furnishings and light fixtures create a clean and tailored look, while the natural materials found in accent walls, casegoods, the staircase, and home decor hone in on a homey feel. An open-concept interior that proves less can be more is how we’d explain this interior. By accentuating the “negative space,” we’ve allowed the carefully chosen furnishings and artwork to steal the show, while the crisp whites and abundance of natural light create a rejuvenated and refreshed interior.
This sprawling 5,000 square foot home includes a salon, ballet room, two media rooms, a conference room, multifunctional study, and, lastly, a guest house (which is a mini version of the main house).
Project Location: Southamptons. Project designed by interior design firm, Betty Wasserman Art & Interiors. From their Chelsea base, they serve clients in Manhattan and throughout New York City, as well as across the tri-state area and in The Hamptons.
For more about Betty Wasserman, click here: https://www.bettywasserman.com/
To learn more about this project, click here: https://www.bettywasserman.com/spaces/southampton-modern-farmhouse/
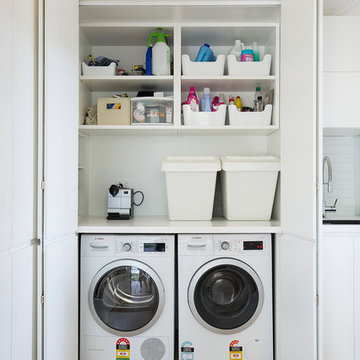
Live by the sea photography
Стильный дизайн: прямая кладовка в современном стиле с врезной мойкой, плоскими фасадами, белыми фасадами, белыми стенами, паркетным полом среднего тона, со стиральной и сушильной машиной рядом, коричневым полом и белой столешницей - последний тренд
Стильный дизайн: прямая кладовка в современном стиле с врезной мойкой, плоскими фасадами, белыми фасадами, белыми стенами, паркетным полом среднего тона, со стиральной и сушильной машиной рядом, коричневым полом и белой столешницей - последний тренд

The homeowners had just purchased this home in El Segundo and they had remodeled the kitchen and one of the bathrooms on their own. However, they had more work to do. They felt that the rest of the project was too big and complex to tackle on their own and so they retained us to take over where they left off. The main focus of the project was to create a master suite and take advantage of the rather large backyard as an extension of their home. They were looking to create a more fluid indoor outdoor space.
When adding the new master suite leaving the ceilings vaulted along with French doors give the space a feeling of openness. The window seat was originally designed as an architectural feature for the exterior but turned out to be a benefit to the interior! They wanted a spa feel for their master bathroom utilizing organic finishes. Since the plan is that this will be their forever home a curbless shower was an important feature to them. The glass barn door on the shower makes the space feel larger and allows for the travertine shower tile to show through. Floating shelves and vanity allow the space to feel larger while the natural tones of the porcelain tile floor are calming. The his and hers vessel sinks make the space functional for two people to use it at once. The walk-in closet is open while the master bathroom has a white pocket door for privacy.
Since a new master suite was added to the home we converted the existing master bedroom into a family room. Adding French Doors to the family room opened up the floorplan to the outdoors while increasing the amount of natural light in this room. The closet that was previously in the bedroom was converted to built in cabinetry and floating shelves in the family room. The French doors in the master suite and family room now both open to the same deck space.
The homes new open floor plan called for a kitchen island to bring the kitchen and dining / great room together. The island is a 3” countertop vs the standard inch and a half. This design feature gives the island a chunky look. It was important that the island look like it was always a part of the kitchen. Lastly, we added a skylight in the corner of the kitchen as it felt dark once we closed off the side door that was there previously.
Repurposing rooms and opening the floor plan led to creating a laundry closet out of an old coat closet (and borrowing a small space from the new family room).
The floors become an integral part of tying together an open floor plan like this. The home still had original oak floors and the homeowners wanted to maintain that character. We laced in new planks and refinished it all to bring the project together.
To add curb appeal we removed the carport which was blocking a lot of natural light from the outside of the house. We also re-stuccoed the home and added exterior trim.
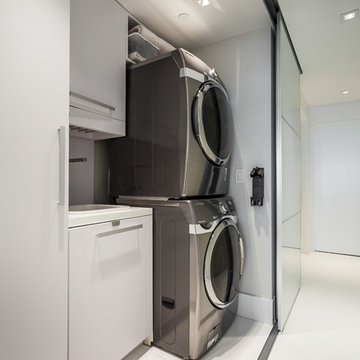
На фото: маленькая прямая кладовка в современном стиле с накладной мойкой, плоскими фасадами, белыми фасадами, столешницей из кварцита, белыми стенами, с сушильной машиной на стиральной машине, полом из керамогранита и белым полом для на участке и в саду
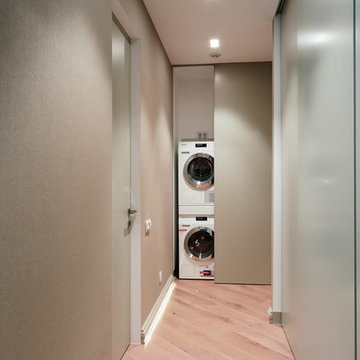
wardrobes, wardrobe with hidden washing machine, Cabinet doors without frames, sliding door, a niche in the ceiling for cabinets doors
Свежая идея для дизайна: кладовка среднего размера в современном стиле с бежевыми стенами, светлым паркетным полом и с сушильной машиной на стиральной машине - отличное фото интерьера
Свежая идея для дизайна: кладовка среднего размера в современном стиле с бежевыми стенами, светлым паркетным полом и с сушильной машиной на стиральной машине - отличное фото интерьера

Идея дизайна: маленькая прямая кладовка в современном стиле с врезной мойкой, плоскими фасадами, бежевыми фасадами, столешницей из кварцевого агломерата, зелеными стенами, светлым паркетным полом, с сушильной машиной на стиральной машине, коричневым полом и бежевой столешницей для на участке и в саду

Peter Landers
Стильный дизайн: маленькая прямая кладовка в современном стиле с плоскими фасадами, коричневыми фасадами, с сушильной машиной на стиральной машине, черным полом и белой столешницей для на участке и в саду - последний тренд
Стильный дизайн: маленькая прямая кладовка в современном стиле с плоскими фасадами, коричневыми фасадами, с сушильной машиной на стиральной машине, черным полом и белой столешницей для на участке и в саду - последний тренд
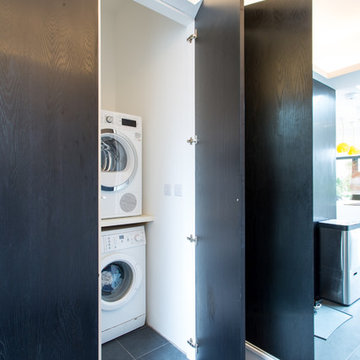
A large door at the end of the kitchen open up to reveal the compact utility space.
Источник вдохновения для домашнего уюта: маленькая кладовка в современном стиле с белыми стенами, полом из керамической плитки и с сушильной машиной на стиральной машине для на участке и в саду
Источник вдохновения для домашнего уюта: маленькая кладовка в современном стиле с белыми стенами, полом из керамической плитки и с сушильной машиной на стиральной машине для на участке и в саду
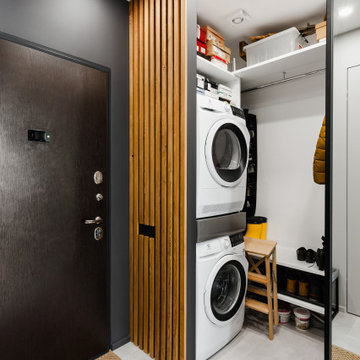
Стиральная и сушильная машины установлены в колонну, между ними складная гладильная доска. Все это прячется за зеркальными дверями - и в прихожей всегда порядок)

Brunswick Parlour transforms a Victorian cottage into a hard-working, personalised home for a family of four.
Our clients loved the character of their Brunswick terrace home, but not its inefficient floor plan and poor year-round thermal control. They didn't need more space, they just needed their space to work harder.
The front bedrooms remain largely untouched, retaining their Victorian features and only introducing new cabinetry. Meanwhile, the main bedroom’s previously pokey en suite and wardrobe have been expanded, adorned with custom cabinetry and illuminated via a generous skylight.
At the rear of the house, we reimagined the floor plan to establish shared spaces suited to the family’s lifestyle. Flanked by the dining and living rooms, the kitchen has been reoriented into a more efficient layout and features custom cabinetry that uses every available inch. In the dining room, the Swiss Army Knife of utility cabinets unfolds to reveal a laundry, more custom cabinetry, and a craft station with a retractable desk. Beautiful materiality throughout infuses the home with warmth and personality, featuring Blackbutt timber flooring and cabinetry, and selective pops of green and pink tones.
The house now works hard in a thermal sense too. Insulation and glazing were updated to best practice standard, and we’ve introduced several temperature control tools. Hydronic heating installed throughout the house is complemented by an evaporative cooling system and operable skylight.
The result is a lush, tactile home that increases the effectiveness of every existing inch to enhance daily life for our clients, proving that good design doesn’t need to add space to add value.

Свежая идея для дизайна: маленькая прямая кладовка в современном стиле с стеклянными фасадами, бежевыми стенами, темным паркетным полом, с сушильной машиной на стиральной машине, коричневым полом, потолком из вагонки и стенами из вагонки для на участке и в саду - отличное фото интерьера
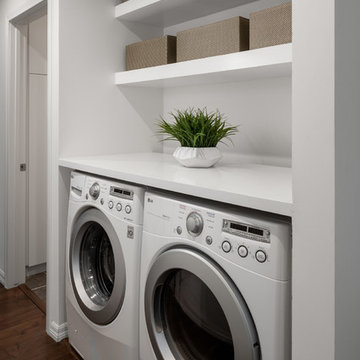
Идея дизайна: кладовка в современном стиле с столешницей из кварцевого агломерата, белыми стенами, со стиральной и сушильной машиной рядом, белой столешницей, белыми фасадами и паркетным полом среднего тона

Идея дизайна: прямая кладовка в современном стиле с с полувстраиваемой мойкой (с передним бортиком), плоскими фасадами, белыми фасадами, белым фартуком, фартуком из плитки кабанчик, со стиральной и сушильной машиной рядом, серым полом и белой столешницей
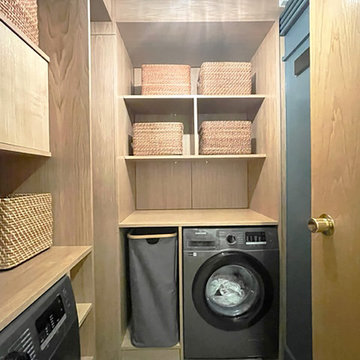
The task was to create a utility room resembling a 'walk in closet', clean, pristine, practical and stylish. All pips, electrical cables, wall connections, including boiler to be covered. Wall panels and shelves to be removable for access to water boiler and all pipes and electrical cable. It came together rather neatly.
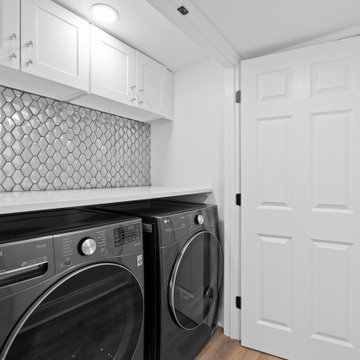
Идея дизайна: кладовка в современном стиле с белыми фасадами, столешницей из кварцита, фартуком из металлической плитки и со стиральной и сушильной машиной рядом
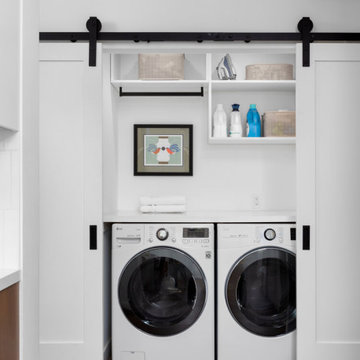
Идея дизайна: прямая кладовка среднего размера в современном стиле с мраморной столешницей, белыми стенами, полом из керамогранита, со стиральной и сушильной машиной рядом, коричневым полом и белой столешницей
Кладовка в современном стиле – фото дизайна интерьера
4
