Кладовка – фото дизайна интерьера
Сортировать:
Бюджет
Сортировать:Популярное за сегодня
101 - 120 из 1 672 фото
1 из 2

Surprise!!! This is no ordinary Laundry Closet. The Valejo's laundry space features a granite counter for sorting and folding, built in cabinetry for ample storage, and exciting glass tile design for an extra "wow" factor!

Nestled in the Pocono mountains, the house had been on the market for a while, and no one had any interest in it. Then along comes our lovely client, who was ready to put roots down here, leaving Philadelphia, to live closer to her daughter.
She had a vision of how to make this older small ranch home, work for her. This included images of baking in a beautiful kitchen, lounging in a calming bedroom, and hosting family and friends, toasting to life and traveling! We took that vision, and working closely with our contractors, carpenters, and product specialists, spent 8 months giving this home new life. This included renovating the entire interior, adding an addition for a new spacious master suite, and making improvements to the exterior.
It is now, not only updated and more functional; it is filled with a vibrant mix of country traditional style. We are excited for this new chapter in our client’s life, the memories she will make here, and are thrilled to have been a part of this ranch house Cinderella transformation.

Стильный дизайн: маленькая прямая кладовка в стиле модернизм с фасадами в стиле шейкер, белыми фасадами, столешницей из акрилового камня, бежевыми стенами, паркетным полом среднего тона, со стиральной и сушильной машиной рядом, коричневым полом и белой столешницей для на участке и в саду - последний тренд

Идея дизайна: маленькая прямая кладовка в стиле неоклассика (современная классика) с фасадами в стиле шейкер, белыми фасадами, деревянной столешницей, паркетным полом среднего тона, с сушильной машиной на стиральной машине и белой столешницей для на участке и в саду

The kitchen includes a custom built cabinet for the washer and dryer extra storage for all laundry needs.
На фото: кладовка в стиле неоклассика (современная классика) с с полувстраиваемой мойкой (с передним бортиком), фасадами в стиле шейкер, белыми фасадами, столешницей из кварцевого агломерата, белыми стенами, паркетным полом среднего тона, с сушильной машиной на стиральной машине, коричневым полом и белой столешницей
На фото: кладовка в стиле неоклассика (современная классика) с с полувстраиваемой мойкой (с передним бортиком), фасадами в стиле шейкер, белыми фасадами, столешницей из кварцевого агломерата, белыми стенами, паркетным полом среднего тона, с сушильной машиной на стиральной машине, коричневым полом и белой столешницей

Свежая идея для дизайна: большая прямая кладовка в стиле неоклассика (современная классика) с открытыми фасадами, белыми фасадами, столешницей из акрилового камня, зелеными стенами, паркетным полом среднего тона, со стиральной и сушильной машиной рядом и коричневым полом - отличное фото интерьера
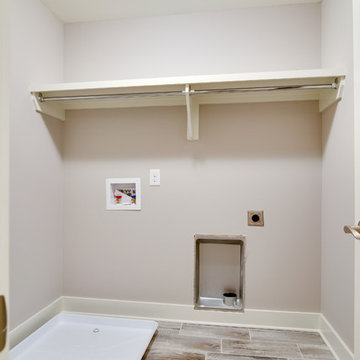
На фото: маленькая прямая кладовка в классическом стиле с бежевыми стенами, полом из керамогранита и со стиральной и сушильной машиной рядом для на участке и в саду с
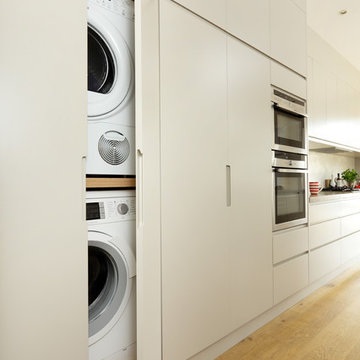
CABINETRY: The Ladbroke kitchen, Cue & Co of London, painted in Cornforth White, Farrow & Ball SPLASHBACK: Polished plaster, Cue & Co of London WORK SURFACES: Polished concrete, Cue & Co of London FLOORING: Engineered oak, Cue & Co of London SINK: Stainless steel Claron 550 sink, Blanco TAP: Oberon mixer tap with a C-spout in pewter, Perrin & Rowe APPLIANCES: All Neff
Cue & Co of London kitchens start from £35,000
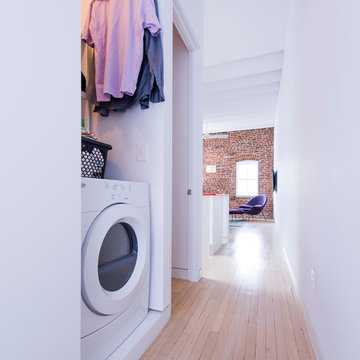
Pepper Watkins
Пример оригинального дизайна: кладовка в скандинавском стиле с белыми стенами, светлым паркетным полом и со стиральной и сушильной машиной рядом
Пример оригинального дизайна: кладовка в скандинавском стиле с белыми стенами, светлым паркетным полом и со стиральной и сушильной машиной рядом

Love this stylish AND practical laundry closed on the second floor - close to the bedrooms for easy access but hidden behind the double doors.
Источник вдохновения для домашнего уюта: маленькая прямая кладовка в современном стиле с врезной мойкой, фасадами с выступающей филенкой, белыми фасадами, белыми стенами, полом из керамической плитки, с сушильной машиной на стиральной машине и серым полом для на участке и в саду
Источник вдохновения для домашнего уюта: маленькая прямая кладовка в современном стиле с врезной мойкой, фасадами с выступающей филенкой, белыми фасадами, белыми стенами, полом из керамической плитки, с сушильной машиной на стиральной машине и серым полом для на участке и в саду
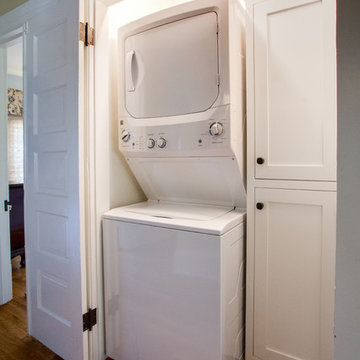
conversion of a 2nd floor closet into a laundry area with stackable washer dryer and storage area.
Свежая идея для дизайна: маленькая кладовка в классическом стиле с фасадами в стиле шейкер, с сушильной машиной на стиральной машине, белыми стенами и паркетным полом среднего тона для на участке и в саду - отличное фото интерьера
Свежая идея для дизайна: маленькая кладовка в классическом стиле с фасадами в стиле шейкер, с сушильной машиной на стиральной машине, белыми стенами и паркетным полом среднего тона для на участке и в саду - отличное фото интерьера

This laundry room in Scotch Plains, NJ, is just outside the master suite. Barn doors provide visual and sound screening. Galaxy Building, In House Photography.
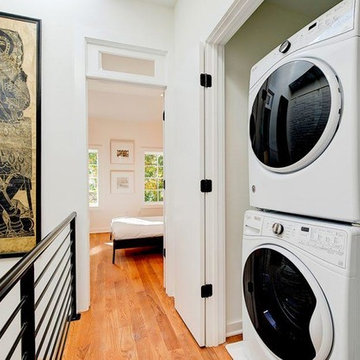
Источник вдохновения для домашнего уюта: маленькая кладовка в современном стиле с паркетным полом среднего тона, с сушильной машиной на стиральной машине и коричневым полом для на участке и в саду
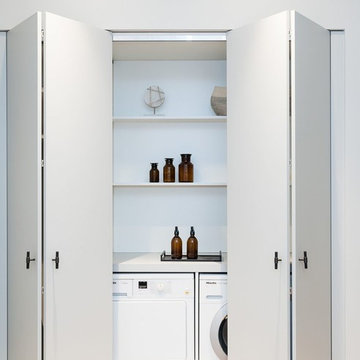
Идея дизайна: прямая кладовка в современном стиле с открытыми фасадами, белыми фасадами, со стиральной и сушильной машиной рядом и белой столешницей
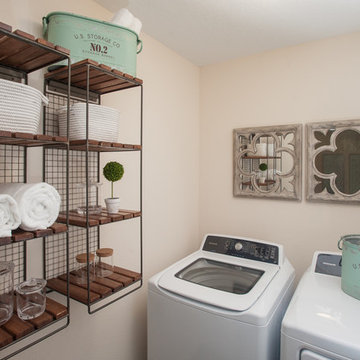
Пример оригинального дизайна: маленькая кладовка в стиле шебби-шик с со стиральной и сушильной машиной рядом для на участке и в саду
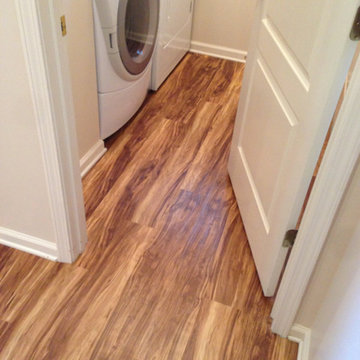
Стильный дизайн: большая прямая кладовка с белыми стенами, паркетным полом среднего тона и со стиральной и сушильной машиной рядом - последний тренд

Our client approached us while he was in the process of purchasing his ½ lot detached unit in Hermosa Beach. He was drawn to a design / build approach because although he has great design taste, as a busy professional he didn’t have the time or energy to manage every detail involved in a home remodel. The property had been used as a rental unit and was in need of TLC. By bringing us onto the project during the purchase we were able to help assess the true condition of the home. Built in 1976, the 894 sq. ft. home had extensive termite and dry rot damage from years of neglect. The project required us to reframe the home from the inside out.
To design a space that your client will love you really need to spend time getting to know them. Our client enjoys entertaining small groups. He has a custom turntable and considers himself a mixologist. We opened up the space, space-planning for his custom turntable, to make it ideal for entertaining. The wood floor is reclaimed wood from manufacturing facilities. The reframing work also allowed us to make the roof a deck with an ocean view. The home is now a blend of the latest design trends and vintage elements and our client couldn’t be happier!
View the 'before' and 'after' images of this project at:
http://www.houzz.com/discussions/4189186/bachelors-whole-house-remodel-in-hermosa-beach-ca-part-1
http://www.houzz.com/discussions/4203075/m=23/bachelors-whole-house-remodel-in-hermosa-beach-ca-part-2
http://www.houzz.com/discussions/4216693/m=23/bachelors-whole-house-remodel-in-hermosa-beach-ca-part-3
Features: subway tile, reclaimed wood floors, quartz countertops, bamboo wood cabinetry, Ebony finish cabinets in kitchen
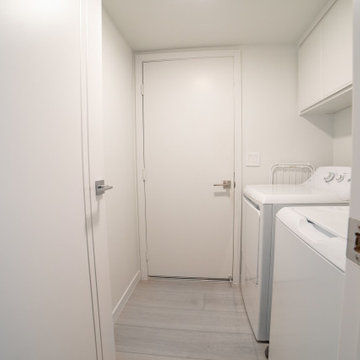
Influenced by classic Nordic design. Surprisingly flexible with furnishings. Amplify by continuing the clean modern aesthetic, or punctuate with statement pieces. With the Modin Collection, we have raised the bar on luxury vinyl plank. The result is a new standard in resilient flooring. Modin offers true embossed in register texture, a low sheen level, a rigid SPC core, an industry-leading wear layer, and so much more.

Design-build gut renovation of a Harlem brownstone laundry room. Features wide-plank light hardwood floors and a utility sink.
На фото: маленькая прямая кладовка в стиле неоклассика (современная классика) с хозяйственной раковиной, бежевыми стенами, светлым паркетным полом, с сушильной машиной на стиральной машине и бежевым полом для на участке и в саду с
На фото: маленькая прямая кладовка в стиле неоклассика (современная классика) с хозяйственной раковиной, бежевыми стенами, светлым паркетным полом, с сушильной машиной на стиральной машине и бежевым полом для на участке и в саду с
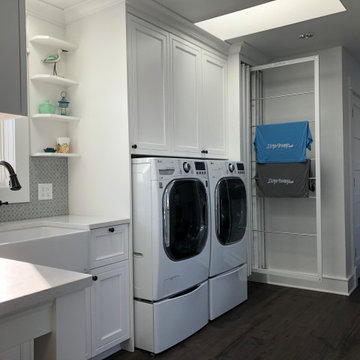
DryAway’s revolutionary and patented design is the smarter way to dry your clothes. DryAway is a series of drying racks that retract out of sight and out of the way, that saves you money while protecting the environment and your clothes! Easily installed in 2, 4, 6 or 8 frames and available in five colors. Visit us online at DryAway.net or Call us today! 855-379-2929
Кладовка – фото дизайна интерьера
6