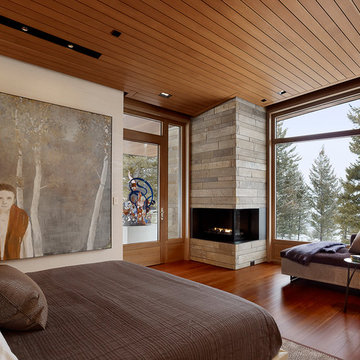Камин в спальне – 345 лучших фото спальни с камином
Сортировать:
Бюджет
Сортировать:Популярное за сегодня
101 - 120 из 25 689 фото
1 из 2

Stovall Studio
Идея дизайна: хозяйская спальня среднего размера в современном стиле с белыми стенами, темным паркетным полом, горизонтальным камином и фасадом камина из металла
Идея дизайна: хозяйская спальня среднего размера в современном стиле с белыми стенами, темным паркетным полом, горизонтальным камином и фасадом камина из металла

Creating an indoor/outdoor connection was paramount for the master suite. This was to become the owner’s private oasis. A vaulted ceiling and window wall invite the flow of natural light. A fireplace and private exit to the garden house provide the perfect respite after a busy day. The new master bath, flanked by his and her walk-in closets, has a tile shower or soaking tub for bathing.
Wall Paint Color: Benjamin Moore HC 167, Amherst Gray flat.
Architectural Design: Sennikoff Architects. Kitchen Design. Architectural Detailing & Photo Staging: Zieba Builders. Photography: Ken Henry.
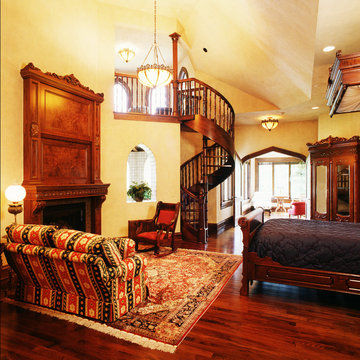
The master bedroom features a spiral staircase that leads to a lookout tower above.
Photo by Fisheye Studios, Hiawatha, Iowa
Свежая идея для дизайна: огромная хозяйская спальня в средиземноморском стиле с бежевыми стенами, темным паркетным полом, стандартным камином и фасадом камина из дерева - отличное фото интерьера
Свежая идея для дизайна: огромная хозяйская спальня в средиземноморском стиле с бежевыми стенами, темным паркетным полом, стандартным камином и фасадом камина из дерева - отличное фото интерьера
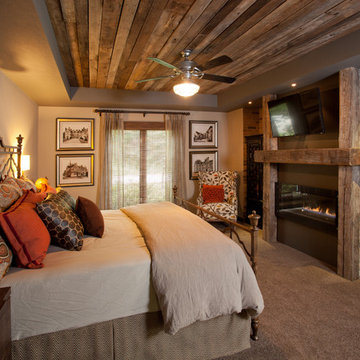
Dan Rockafello
Пример оригинального дизайна: хозяйская спальня среднего размера в стиле рустика с бежевыми стенами, ковровым покрытием, горизонтальным камином, фасадом камина из дерева, бежевым полом и тюлем
Пример оригинального дизайна: хозяйская спальня среднего размера в стиле рустика с бежевыми стенами, ковровым покрытием, горизонтальным камином, фасадом камина из дерева, бежевым полом и тюлем
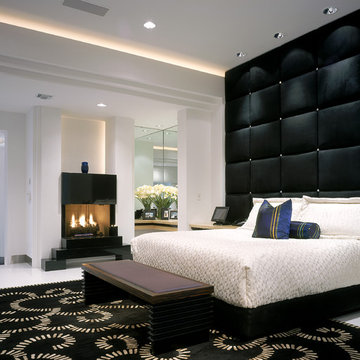
Robert Brantley Photography
Источник вдохновения для домашнего уюта: большая хозяйская спальня в современном стиле с полом из керамической плитки и стандартным камином
Источник вдохновения для домашнего уюта: большая хозяйская спальня в современном стиле с полом из керамической плитки и стандартным камином
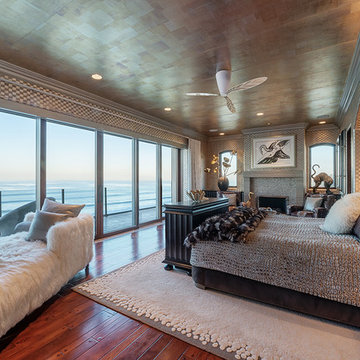
This project combines high end earthy elements with elegant, modern furnishings. We wanted to re invent the beach house concept and create an home which is not your typical coastal retreat. By combining stronger colors and textures, we gave the spaces a bolder and more permanent feel. Yet, as you travel through each room, you can't help but feel invited and at home.
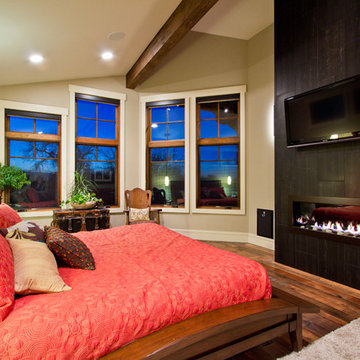
Vantage Point Imagery
На фото: спальня в стиле кантри с бежевыми стенами, паркетным полом среднего тона, горизонтальным камином и фасадом камина из плитки с
На фото: спальня в стиле кантри с бежевыми стенами, паркетным полом среднего тона, горизонтальным камином и фасадом камина из плитки с
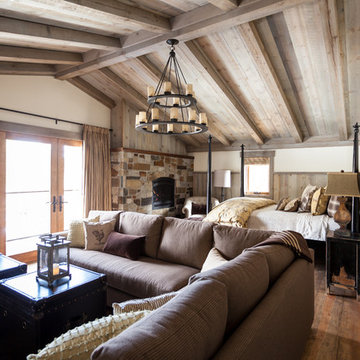
Свежая идея для дизайна: хозяйская спальня в стиле рустика с белыми стенами, паркетным полом среднего тона, стандартным камином и фасадом камина из камня - отличное фото интерьера
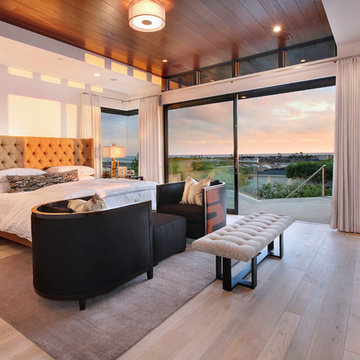
Jeri Koegel Photography
Идея дизайна: большая хозяйская спальня: освещение в современном стиле с белыми стенами, светлым паркетным полом, фасадом камина из камня, горизонтальным камином и коричневым полом
Идея дизайна: большая хозяйская спальня: освещение в современном стиле с белыми стенами, светлым паркетным полом, фасадом камина из камня, горизонтальным камином и коричневым полом
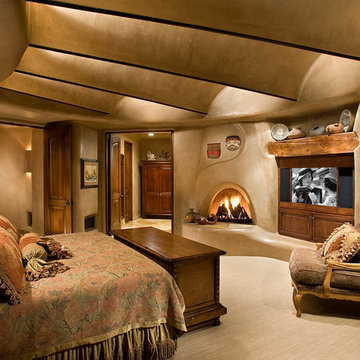
Organic southwestern master bedroom with barrel ceiling and fireplace.
Architect: Urban Design Associates, Lee Hutchison
Interior Designer: Bess Jones Interiors
Builder: R-Net Custom Homes
Photography: Dino Tonn
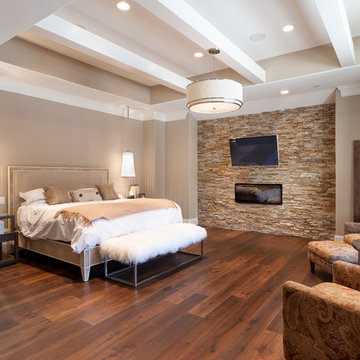
Connie Anderson Photography
Стильный дизайн: большая хозяйская спальня в стиле неоклассика (современная классика) с горизонтальным камином, бежевыми стенами, темным паркетным полом, фасадом камина из камня и телевизором - последний тренд
Стильный дизайн: большая хозяйская спальня в стиле неоклассика (современная классика) с горизонтальным камином, бежевыми стенами, темным паркетным полом, фасадом камина из камня и телевизором - последний тренд

На фото: спальня в современном стиле с бежевыми стенами, паркетным полом среднего тона, фасадом камина из камня, двусторонним камином и телевизором

На фото: хозяйская спальня среднего размера в классическом стиле с желтыми стенами, ковровым покрытием, стандартным камином и фасадом камина из кирпича
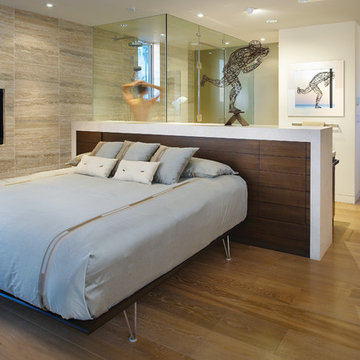
The 2nd story consists of the master bedroom suite which is also open plan. The bedroom and bathroom are separated by the headboard/half wall (that has additional storage). This allows outdoor views from the shower but maintains privacy from the bath area.
Stephen Whalen Photography
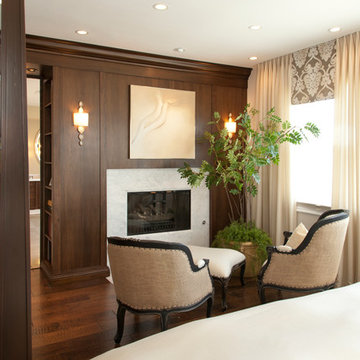
Master Bedroom retreat by San Diego Interior Designer Rebecca Robeson shows Rebeccas creative use of space when she covered an outdated drywall and tile fireplace with rich wood paneling and creamy marble. Personal touches were taken into consideration when Rebecca use a wasteful drywall entry to the Master Bathroom by recessing a small library for books the homeowners might want to read while enjoying the sitting area in front of the fire. Wood floors transition into Seagrass limestone floors as they move into the Master Bath. Robeson Design creates a beautiful Master Bedroom retreat at the foot of the bed by covering the wall surrounding the fireplace with walnut paneling. two chairs and an ottoman create the perfect spot for end of the day conversations as the fireplace sparkles and crackles. By playing up the contrast between light and dark, Rebecca used dark hardwood floors, stained four poster bed with nightstands, a custom built-in chest of drawers and wood trimmed upholstered chairs. She then added creamy bedding and soft flowing window treatments with a medallion motif on the valences. The pale cream walls hold their own as the cream stripped area rug anchors the space. Rebecca used a touch of periwinkle in the throw pillows and oversized art piece in the built-in. Custom designed iron pieces flank the windows on either side of the bed as light amber glass table lamps reflect the natural light streaming in the windows.
David Harrison Photography
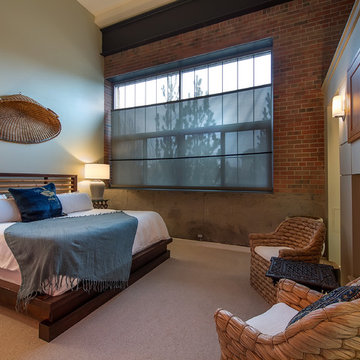
Teri Fotheringham Photography
Пример оригинального дизайна: спальня в восточном стиле с серыми стенами, ковровым покрытием и стандартным камином
Пример оригинального дизайна: спальня в восточном стиле с серыми стенами, ковровым покрытием и стандартным камином
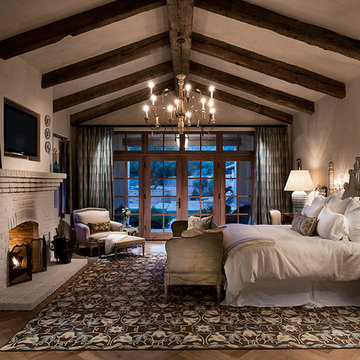
Marc Boisclair
Стильный дизайн: спальня с паркетным полом среднего тона, стандартным камином, фасадом камина из кирпича, серыми стенами и телевизором - последний тренд
Стильный дизайн: спальня с паркетным полом среднего тона, стандартным камином, фасадом камина из кирпича, серыми стенами и телевизором - последний тренд
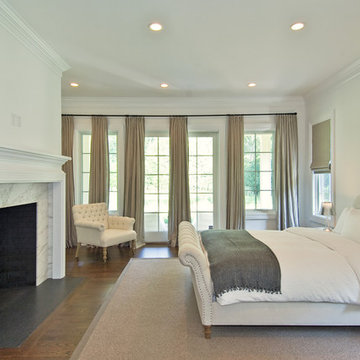
Wainscott South New Construction. Builder: Michael Frank Building Co. Designer: EB Designs
SOLD $5M
Poised on 1.25 acres from which the ocean a mile away is often heard and its breezes most definitely felt, this nearly completed 8,000 +/- sq ft residence offers masterful construction, consummate detail and impressive symmetry on three levels of living space. The journey begins as a double height paneled entry welcomes you into a sun drenched environment over richly stained oak floors. Spread out before you is the great room with coffered 10 ft ceilings and fireplace. Turn left past powder room, into the handsome formal dining room with coffered ceiling and chunky moldings. The heart and soul of your days will happen in the expansive kitchen, professionally equipped and bolstered by a butlers pantry leading to the dining room. The kitchen flows seamlessly into the family room with wainscotted 20' ceilings, paneling and room for a flatscreen TV over the fireplace. French doors open from here to the screened outdoor living room with fireplace. An expansive master with fireplace, his/her closets, steam shower and jacuzzi completes the first level. Upstairs, a second fireplaced master with private terrace and similar amenities reigns over 3 additional ensuite bedrooms. The finished basement offers recreational and media rooms, full bath and two staff lounges with deep window wells The 1.3acre property includes copious lawn and colorful landscaping that frame the Gunite pool and expansive slate patios. A convenient pool bath with access from both inside and outside the house is adjacent to the two car garage. Walk to the stores in Wainscott, bike to ocean at Beach Lane or shop in the nearby villages. Easily the best priced new construction with the most to offer south of the highway today.
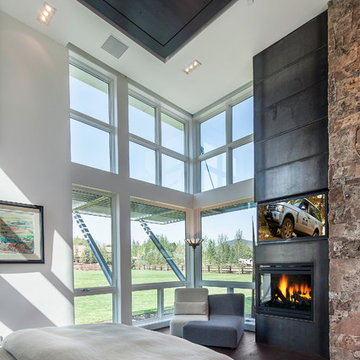
Пример оригинального дизайна: спальня в современном стиле с угловым камином и телевизором
Камин в спальне – 345 лучших фото спальни с камином
6
