Кабинет в стиле неоклассика (современная классика) с подвесным камином – фото дизайна интерьера
Сортировать:
Бюджет
Сортировать:Популярное за сегодня
1 - 14 из 14 фото
1 из 3
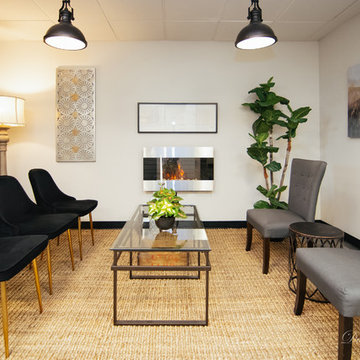
We had fun with this complete "Mystery Makeover" for our clients, doctors & owners of their new chiropractic clinic in Columbia, TN. We introduced the 2019 Color Of The Year from PPG- Night Watch a deep rich true green as well as highlighted the space with a few more top trends such as the organic natural jute rug, wooden crate to house magazines and a pretty tall plant. The fireplace and industrial lights bring a warmth and touch of industrial appeal without over doing it.
Design by- Dawn D Totty Designs
Photo credit- Ross Jaynes
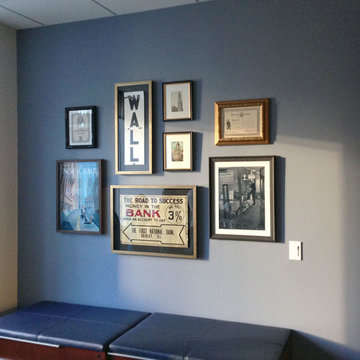
Gallery wall for a client in the financial/investment industry. Vintage metal subway signs, NYSE post cards, old stock certificates, New Yorker covers, etc, were framed and hung. Photo by: Lindsay MacRae
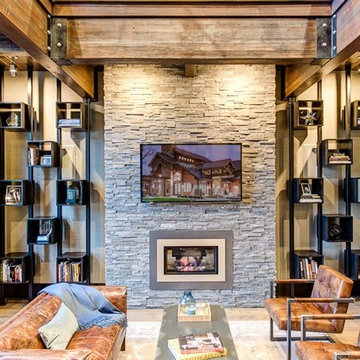
Photo by: Michael Donohue
Идея дизайна: большой домашняя библиотека в стиле неоклассика (современная классика) с подвесным камином, фасадом камина из камня и паркетным полом среднего тона
Идея дизайна: большой домашняя библиотека в стиле неоклассика (современная классика) с подвесным камином, фасадом камина из камня и паркетным полом среднего тона
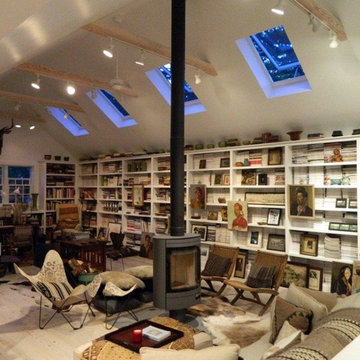
Interior library and casual sitting area with floating rotating fireplace
На фото: маленький домашняя библиотека в стиле неоклассика (современная классика) с подвесным камином для на участке и в саду с
На фото: маленький домашняя библиотека в стиле неоклассика (современная классика) с подвесным камином для на участке и в саду с
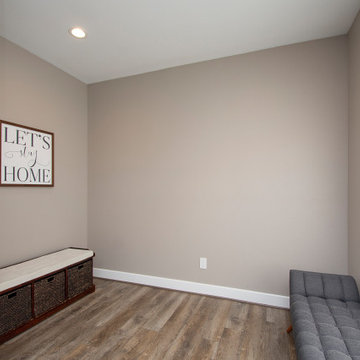
Our clients wanted to increase the size of their kitchen, which was small, in comparison to the overall size of the home. They wanted a more open livable space for the family to be able to hang out downstairs. They wanted to remove the walls downstairs in the front formal living and den making them a new large den/entering room. They also wanted to remove the powder and laundry room from the center of the kitchen, giving them more functional space in the kitchen that was completely opened up to their den. The addition was planned to be one story with a bedroom/game room (flex space), laundry room, bathroom (to serve as the on-suite to the bedroom and pool bath), and storage closet. They also wanted a larger sliding door leading out to the pool.
We demoed the entire kitchen, including the laundry room and powder bath that were in the center! The wall between the den and formal living was removed, completely opening up that space to the entry of the house. A small space was separated out from the main den area, creating a flex space for them to become a home office, sitting area, or reading nook. A beautiful fireplace was added, surrounded with slate ledger, flanked with built-in bookcases creating a focal point to the den. Behind this main open living area, is the addition. When the addition is not being utilized as a guest room, it serves as a game room for their two young boys. There is a large closet in there great for toys or additional storage. A full bath was added, which is connected to the bedroom, but also opens to the hallway so that it can be used for the pool bath.
The new laundry room is a dream come true! Not only does it have room for cabinets, but it also has space for a much-needed extra refrigerator. There is also a closet inside the laundry room for additional storage. This first-floor addition has greatly enhanced the functionality of this family’s daily lives. Previously, there was essentially only one small space for them to hang out downstairs, making it impossible for more than one conversation to be had. Now, the kids can be playing air hockey, video games, or roughhousing in the game room, while the adults can be enjoying TV in the den or cooking in the kitchen, without interruption! While living through a remodel might not be easy, the outcome definitely outweighs the struggles throughout the process.
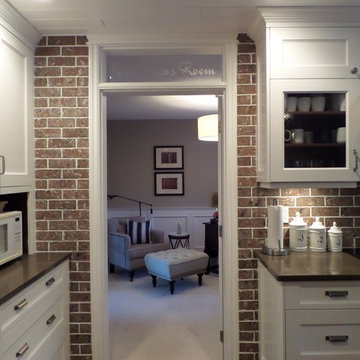
Fowler Interior Design
Идея дизайна: маленькое рабочее место в стиле неоклассика (современная классика) с серыми стенами, ковровым покрытием, подвесным камином и отдельно стоящим рабочим столом для на участке и в саду
Идея дизайна: маленькое рабочее место в стиле неоклассика (современная классика) с серыми стенами, ковровым покрытием, подвесным камином и отдельно стоящим рабочим столом для на участке и в саду
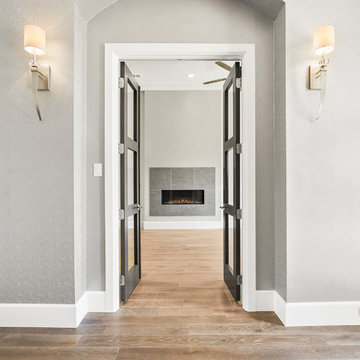
Full Package Media
Свежая идея для дизайна: кабинет среднего размера в стиле неоклассика (современная классика) с подвесным камином и фасадом камина из плитки - отличное фото интерьера
Свежая идея для дизайна: кабинет среднего размера в стиле неоклассика (современная классика) с подвесным камином и фасадом камина из плитки - отличное фото интерьера
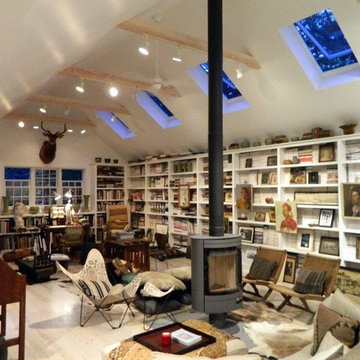
Interior at design studio library
Стильный дизайн: маленький домашняя библиотека в стиле неоклассика (современная классика) с подвесным камином для на участке и в саду - последний тренд
Стильный дизайн: маленький домашняя библиотека в стиле неоклассика (современная классика) с подвесным камином для на участке и в саду - последний тренд
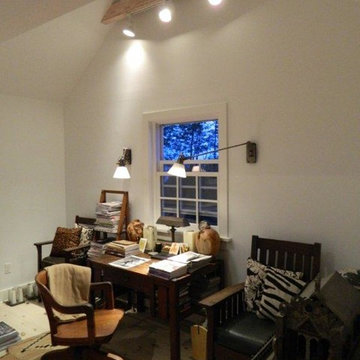
Writing desk bay area
Источник вдохновения для домашнего уюта: маленький домашняя библиотека в стиле неоклассика (современная классика) с подвесным камином для на участке и в саду
Источник вдохновения для домашнего уюта: маленький домашняя библиотека в стиле неоклассика (современная классика) с подвесным камином для на участке и в саду
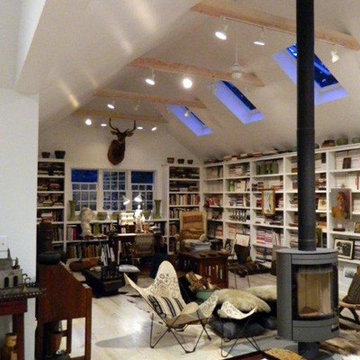
Interior vaulted ceiling with automatic skylights
Источник вдохновения для домашнего уюта: маленький домашняя библиотека в стиле неоклассика (современная классика) с подвесным камином для на участке и в саду
Источник вдохновения для домашнего уюта: маленький домашняя библиотека в стиле неоклассика (современная классика) с подвесным камином для на участке и в саду
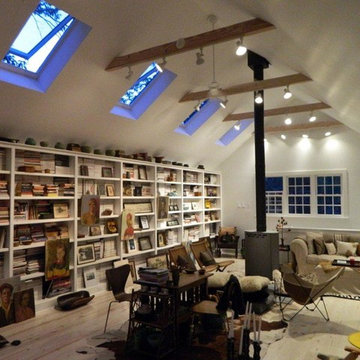
Interior library vaulted ceiling with 'sensor operating' skylights
Свежая идея для дизайна: маленький домашняя библиотека в стиле неоклассика (современная классика) с подвесным камином для на участке и в саду - отличное фото интерьера
Свежая идея для дизайна: маленький домашняя библиотека в стиле неоклассика (современная классика) с подвесным камином для на участке и в саду - отличное фото интерьера
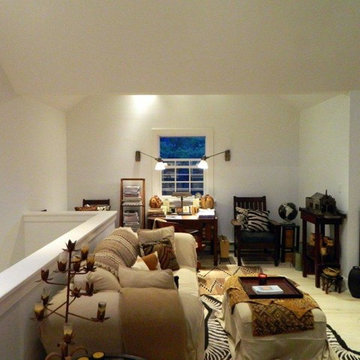
Interior stairwell and casual sitting area with writing desk area at window
Свежая идея для дизайна: маленький домашняя библиотека в стиле неоклассика (современная классика) с подвесным камином для на участке и в саду - отличное фото интерьера
Свежая идея для дизайна: маленький домашняя библиотека в стиле неоклассика (современная классика) с подвесным камином для на участке и в саду - отличное фото интерьера
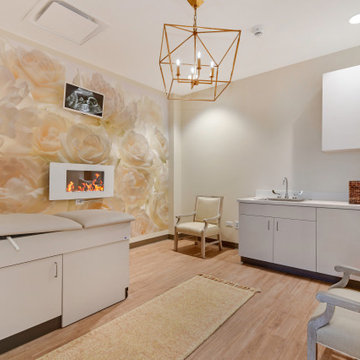
Commercial Interior Design By- Dawn D Totty Interior Designs
Пример оригинального дизайна: кабинет среднего размера в стиле неоклассика (современная классика) с белыми стенами, светлым паркетным полом, подвесным камином и бежевым полом
Пример оригинального дизайна: кабинет среднего размера в стиле неоклассика (современная классика) с белыми стенами, светлым паркетным полом, подвесным камином и бежевым полом
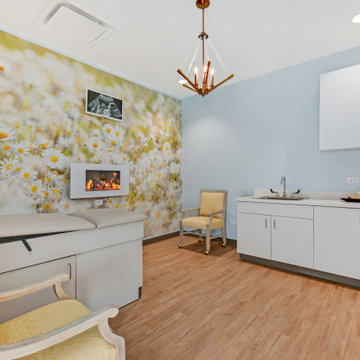
Commercial Interior Design By- Dawn D Totty Interior Designs
Источник вдохновения для домашнего уюта: кабинет среднего размера в стиле неоклассика (современная классика) с синими стенами, светлым паркетным полом, подвесным камином и бежевым полом
Источник вдохновения для домашнего уюта: кабинет среднего размера в стиле неоклассика (современная классика) с синими стенами, светлым паркетным полом, подвесным камином и бежевым полом
Кабинет в стиле неоклассика (современная классика) с подвесным камином – фото дизайна интерьера
1