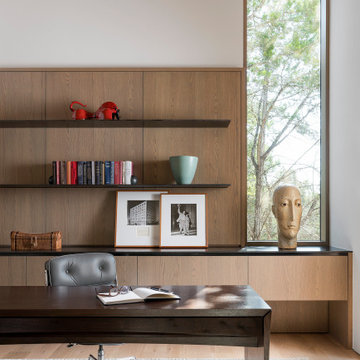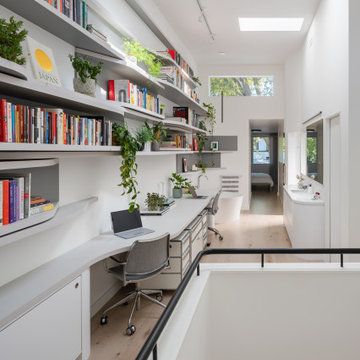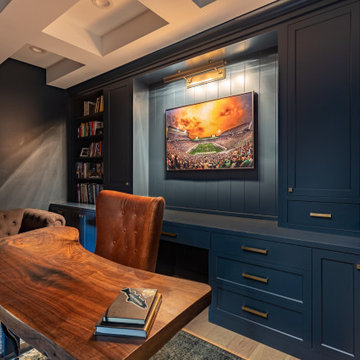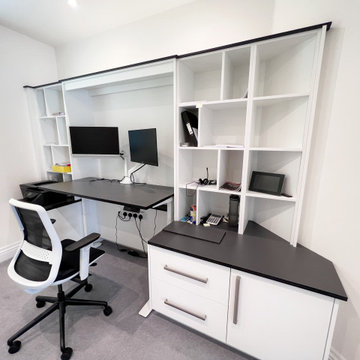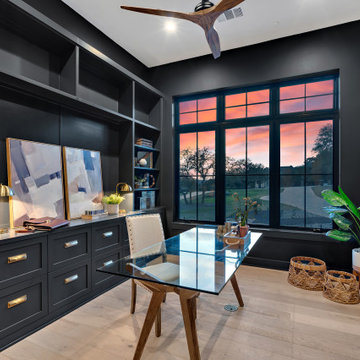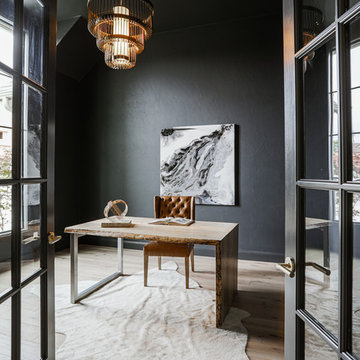Кабинет в стиле модернизм – фото дизайна интерьера
Сортировать:
Бюджет
Сортировать:Популярное за сегодня
141 - 160 из 38 956 фото
1 из 2
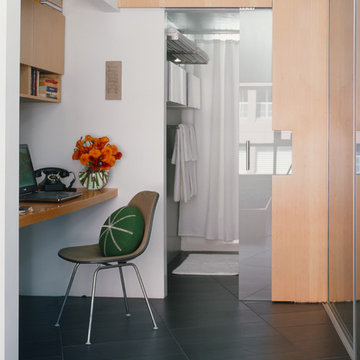
The Office Niche:
The new home office is conveniently located in what used to be a closet.
Bathroom Door:
The old bathroom door opened outward. A Home Depot shower door retrofitted as pocket door with a custom door handle makes the space more functional. To save room a niche is cut into the wall so that the door can fit into the pocket, minimizing the overall door opening.
Photo by: Jonn Coolidge
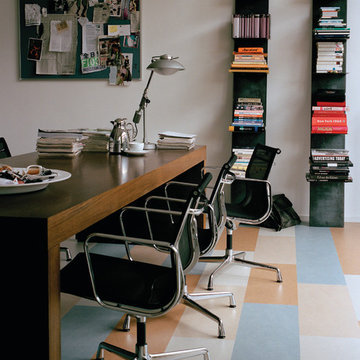
Colors: Silver-Shadow, Sky-Blue, Caribbean, Sahara
Стильный дизайн: кабинет среднего размера в стиле модернизм с белыми стенами, полом из линолеума и отдельно стоящим рабочим столом без камина - последний тренд
Стильный дизайн: кабинет среднего размера в стиле модернизм с белыми стенами, полом из линолеума и отдельно стоящим рабочим столом без камина - последний тренд
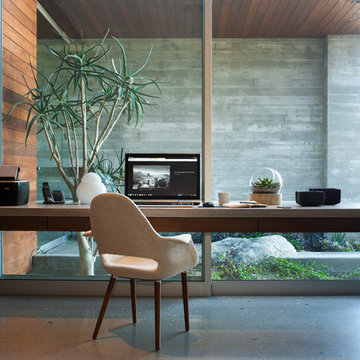
Michal Utterback
На фото: кабинет в стиле модернизм с бетонным полом и встроенным рабочим столом с
На фото: кабинет в стиле модернизм с бетонным полом и встроенным рабочим столом с
Find the right local pro for your project
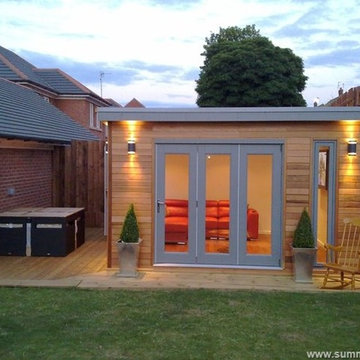
This Urban Studio can be you custom-made guest home, home studio or a man cave!
Пример оригинального дизайна: кабинет в стиле модернизм
Пример оригинального дизайна: кабинет в стиле модернизм
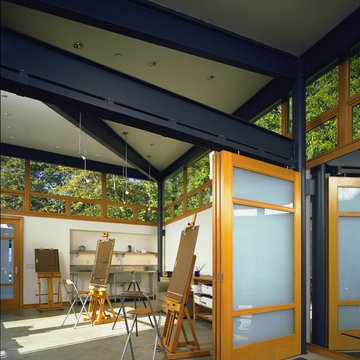
The Rustic Canyon Art Studio occupies a thin, triangular sliver of property close to the Pacific Ocean in Santa Monica, California. Connected to the main residence by both a footbridge and an automobile bridge, the studio is a retreat for art and exercise.
The long, triangular plan is formed by the property line and a hillside on the east and the Rustic Canyon Creek Channel on the west. A simple steel column and beam system placed on the interior of the studio allows the roof plane to be “lifted” off the building. The building’s columnar system corresponds to a subterranean system of large concrete caissons that extend 30-40 feet below grade. The building interior consists of an art studio and an exercise area, with sliding glass panels creating a partial separation wall between the two areas.
Continuous Douglas Fir clerestory windows around the studio perimeter separate the walls from the roof plane. The high windows bring soft, diffuse light into the building interior, creating optimal natural lighting for the art studio. The exterior walls are 12”-14” thick, to allow for horizontal air distribution. The thick walls also accommodate pockets for oversized Douglas fir sliding glass door panels, thus allowing the doors to completely disappear into the walls and opening the studio directly toward the Rustic Creek Channel.
The shed roof is covered with standing seam Rheinzink. The triangular plan causes the roof to rise from the south end to the north end, and the north end is further cut on the diagonal and lifted to create large, north-facing clerestory windows for the studio.
The studio is an exercise in spatial and structural simplicity. Sustainable design was incorporated from the beginning. High clerestory windows provide extensive natural light and ventilation throughout the studio.
Insulation values 60% higher than conventional construction were achieved by using double 2x4 walls.
Photo: Tom Bonner

This Boulder, Colorado client was looking for a way to have plantation shutters without covering the existing trim. Typically shutters are installed with frames and pre-installed hinges.
Flatiron Window Fashions installed direct mount shutters to allowing the shutter panels to blend into the existing trim work detail.
These shutter panels show 3 1/2" louvers, add-on invisible tilt feature, and centered divider rails. Panels with astragal closure and wide single panels.
Call today to estimate your project with a plantation shutter specialist. 303-895-8282
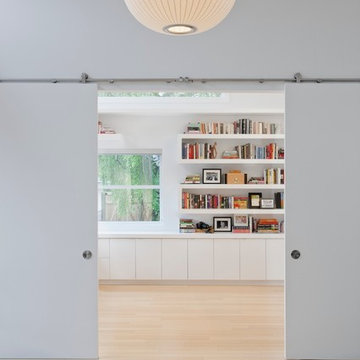
Calgary > Altadore > Ensuite, Stairs, Office, Living Room, Kitchen
Photo Credit: Bruce Edwards
Пример оригинального дизайна: кабинет в стиле модернизм с белыми стенами и светлым паркетным полом
Пример оригинального дизайна: кабинет в стиле модернизм с белыми стенами и светлым паркетным полом
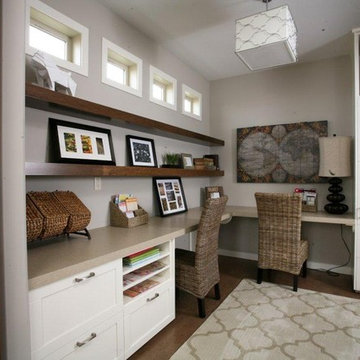
Adaptable living is used in this space, wtiht he double sliding barn doors. This can open the office space onto the rest of the main floor, for open concept, or close it off for privacy.
Lower level family room, incorporates a fitness center, and a tv area.
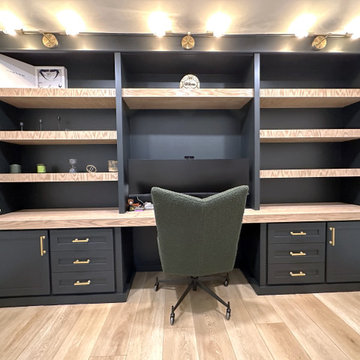
? Transform your work-from-home experience with our custom home offices, meticulously designed to cater to your unique needs and style preferences! Swipe left to explore a variety of personalized workspaces that combine functionality with elegance, ensuring you stay productive and inspired throughout your day. ?️✨
Each space is crafted with attention to detail, providing ample storage, ergonomic furniture, and a harmonious color palette to create the perfect ambiance for your work hours. Whether you have a compact area or a spacious room, our designs are adaptable to any size, ensuring you make the most out of your available space. ??
Ready to elevate your home office? DM us to start the transformation journey and create a workspace that truly feels like yours! ??
#HomeOffice #CustomDesign #WorkFromHome #Productivity #OfficeSpace #PersonalizedWorkspace #HomeOfficeIdeas #ErgonomicDesign #HomeOfficeInspiration
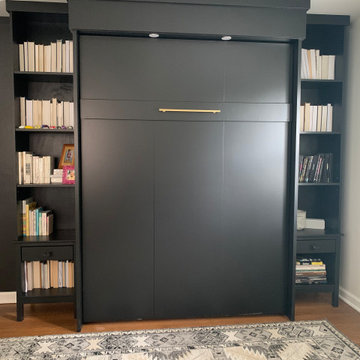
The spare bedroom in this home needed to serve multiple functions so a Murphy bed was the perfect choice. Customized with built in shelving it gives the space a feeling of a study. Additional an extra large built in desk serves as a working space.
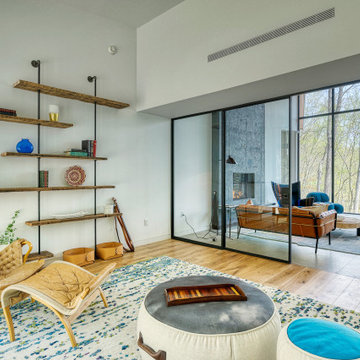
Пример оригинального дизайна: домашняя библиотека в стиле модернизм с белыми стенами, паркетным полом среднего тона и встроенным рабочим столом без камина
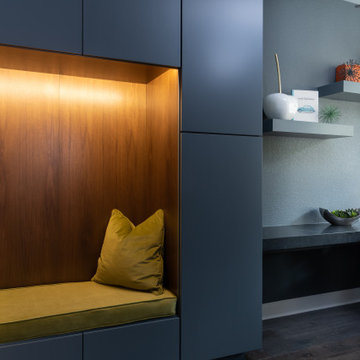
The hall runs adjacent to the new study area with custom built ins for storage and seating to replace the dysfunctional closet. Seating area features recessed seating to maximize the small space with warm wood walnut skins to compliment the moody dark grays. Custom cushions and pillow in citron velvet from @ Kasmir complete the look. Built in double desk area which make a small space super functional and stylish.
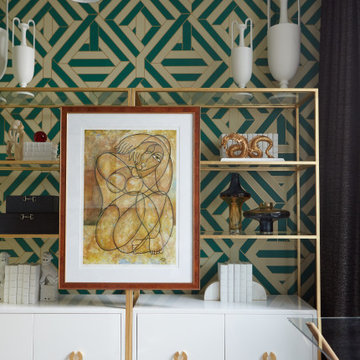
Пример оригинального дизайна: кабинет среднего размера в стиле модернизм с зелеными стенами, светлым паркетным полом, отдельно стоящим рабочим столом и серым полом без камина
Кабинет в стиле модернизм – фото дизайна интерьера
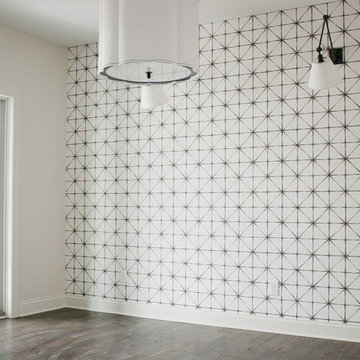
Melissa Oholendt
Идея дизайна: кабинет среднего размера в стиле модернизм с белыми стенами, темным паркетным полом и коричневым полом без камина
Идея дизайна: кабинет среднего размера в стиле модернизм с белыми стенами, темным паркетным полом и коричневым полом без камина
8
