Кабинет в стиле кантри с любым потолком – фото дизайна интерьера
Сортировать:
Бюджет
Сортировать:Популярное за сегодня
1 - 20 из 319 фото

На фото: домашняя мастерская среднего размера в стиле кантри с белыми стенами, ковровым покрытием, отдельно стоящим рабочим столом и балками на потолке с

We transformed this barely used Sunroom into a fully functional home office because ...well, Covid. We opted for a dark and dramatic wall and ceiling color, BM Black Beauty, after learning about the homeowners love for all things equestrian. This moody color envelopes the space and we added texture with wood elements and brushed brass accents to shine against the black backdrop.
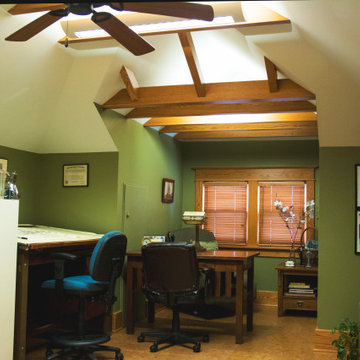
Design of the attic office utilizes the bones of the existing structure and enhancing the space by maintaining the roof lines above and uplighting the space. Photo credit: Krystal Rash.
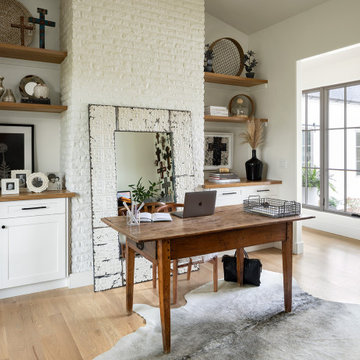
The home office is a large open space with built-in shelving and plenty of additional storage.
На фото: большая домашняя мастерская в стиле кантри с серыми стенами, светлым паркетным полом, отдельно стоящим рабочим столом, коричневым полом и сводчатым потолком без камина с
На фото: большая домашняя мастерская в стиле кантри с серыми стенами, светлым паркетным полом, отдельно стоящим рабочим столом, коричневым полом и сводчатым потолком без камина с

Built in bookshelves with LED and dry bar
Идея дизайна: домашняя библиотека среднего размера в стиле кантри с черными стенами, темным паркетным полом, горизонтальным камином, фасадом камина из штукатурки, встроенным рабочим столом, коричневым полом, кессонным потолком и панелями на стенах
Идея дизайна: домашняя библиотека среднего размера в стиле кантри с черными стенами, темным паркетным полом, горизонтальным камином, фасадом камина из штукатурки, встроенным рабочим столом, коричневым полом, кессонным потолком и панелями на стенах
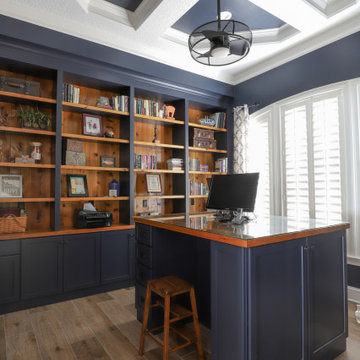
This home originally had a Mediterranean inspired interior...wrought iron, heavy wood and Travertine everywhere. The office not only wasn't the homeowners taste but wasn't functional. While brainstorming ideas I mentioned cedar and he immediately said "Yes" as it reminded him of his childhood home. Additionally a request for a stand-up desk with storage for his bad back and a navy paint finished off this space.
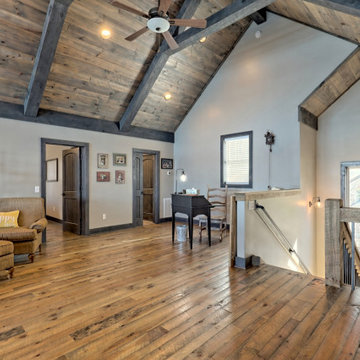
This gorgeous lake home sits right on the water's edge. It features a harmonious blend of rustic and and modern elements, including a rough-sawn pine floor, gray stained cabinetry, and accents of shiplap and tongue and groove throughout.

This man cave also includes an office space. Black-out woven blinds create privacy and adds texture and depth to the space. The U-shaped desk allows for our client, who happens to be a contractor, to work on projects seamlessly. A swing arm wall sconce adds task lighting in this alcove of an office. A wood countertop divides the built-in desk from the wall paneling. The hardware is made from wood and leather, adding another masculine touch to this man cave.
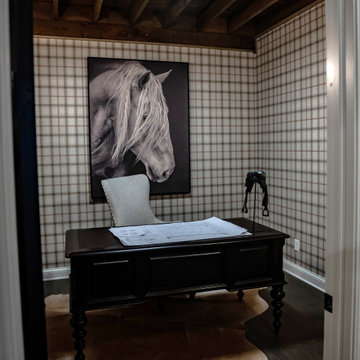
This barn home is full of custom details. This home office features an exposed white oak ceiling that perfectly matches the barn home's modern country style. The plaid wallpaper and horse themed decor are perfect for a converted barn home. Full house renovation by Casino Co. Renovations.
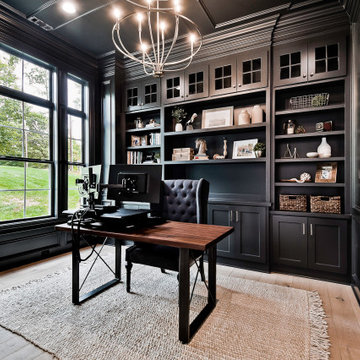
Стильный дизайн: рабочее место среднего размера в стиле кантри с черными стенами, светлым паркетным полом, отдельно стоящим рабочим столом, кессонным потолком и деревянными стенами - последний тренд

Les propriétaires ont hérité de cette maison de campagne datant de l'époque de leurs grands parents et inhabitée depuis de nombreuses années. Outre la dimension affective du lieu, il était difficile pour eux de se projeter à y vivre puisqu'ils n'avaient aucune idée des modifications à réaliser pour améliorer les espaces et s'approprier cette maison. La conception s'est faite en douceur et à été très progressive sur de longs mois afin que chacun se projette dans son nouveau chez soi. Je me suis sentie très investie dans cette mission et j'ai beaucoup aimé réfléchir à l'harmonie globale entre les différentes pièces et fonctions puisqu'ils avaient à coeur que leur maison soit aussi idéale pour leurs deux enfants.
Caractéristiques de la décoration : inspirations slow life dans le salon et la salle de bain. Décor végétal et fresques personnalisées à l'aide de papier peint panoramiques les dominotiers et photowall. Tapisseries illustrées uniques.
A partir de matériaux sobres au sol (carrelage gris clair effet béton ciré et parquet massif en bois doré) l'enjeu à été d'apporter un univers à chaque pièce à l'aide de couleurs ou de revêtement muraux plus marqués : Vert / Verte / Tons pierre / Parement / Bois / Jaune / Terracotta / Bleu / Turquoise / Gris / Noir ... Il y a en a pour tout les gouts dans cette maison !
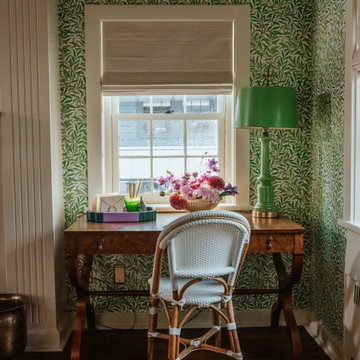
На фото: маленькое рабочее место в стиле кантри с зелеными стенами, темным паркетным полом, отдельно стоящим рабочим столом, деревянным потолком и обоями на стенах для на участке и в саду с
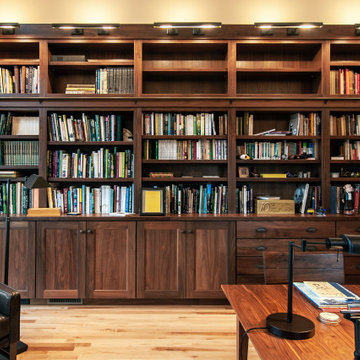
Стильный дизайн: большой домашняя библиотека в стиле кантри с белыми стенами, светлым паркетным полом, встроенным рабочим столом, коричневым полом и сводчатым потолком - последний тренд
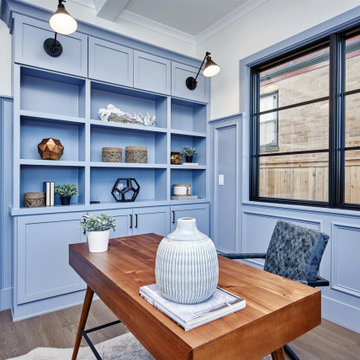
Пример оригинального дизайна: большое рабочее место в стиле кантри с синими стенами, светлым паркетным полом, коричневым полом и балками на потолке
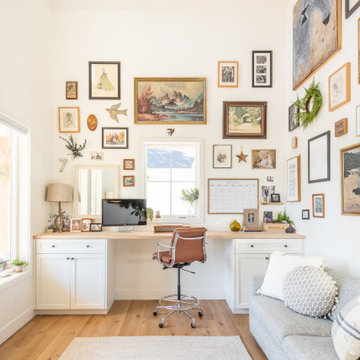
Пример оригинального дизайна: кабинет в стиле кантри с белыми стенами, паркетным полом среднего тона, встроенным рабочим столом, коричневым полом и сводчатым потолком
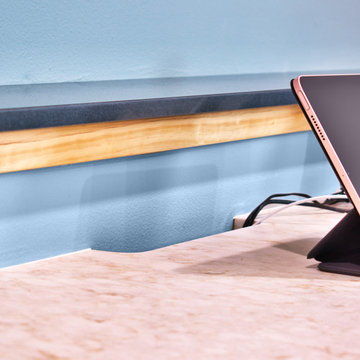
His and Hers Home office & recording Space.
Источник вдохновения для домашнего уюта: домашняя мастерская среднего размера в стиле кантри с синими стенами, полом из керамогранита, встроенным рабочим столом, бежевым полом и многоуровневым потолком
Источник вдохновения для домашнего уюта: домашняя мастерская среднего размера в стиле кантри с синими стенами, полом из керамогранита, встроенным рабочим столом, бежевым полом и многоуровневым потолком
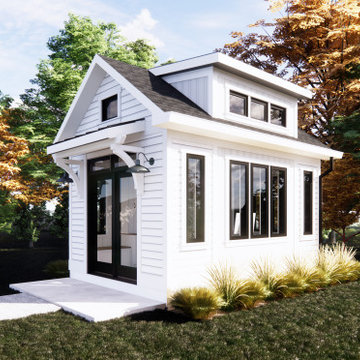
The NotShed is an economical solution to the need for high quality home office space. Designed as an accessory structure to compliment the primary residence.
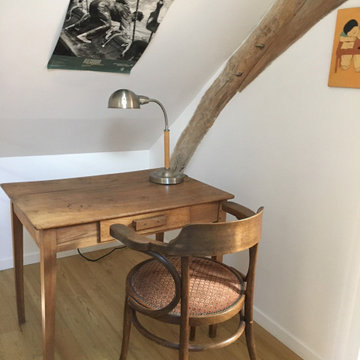
На фото: маленькое рабочее место в стиле кантри с белыми стенами, светлым паркетным полом, отдельно стоящим рабочим столом и балками на потолке для на участке и в саду
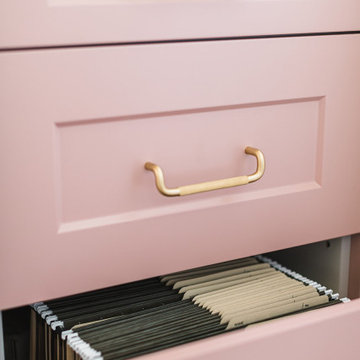
Идея дизайна: маленький кабинет в стиле кантри с местом для рукоделия, белыми стенами, полом из винила, встроенным рабочим столом, коричневым полом, деревянным потолком и стенами из вагонки для на участке и в саду

На фото: рабочее место среднего размера в стиле кантри с серыми стенами, темным паркетным полом, отдельно стоящим рабочим столом, балками на потолке и панелями на части стены
Кабинет в стиле кантри с любым потолком – фото дизайна интерьера
1