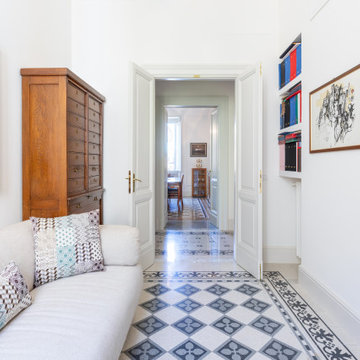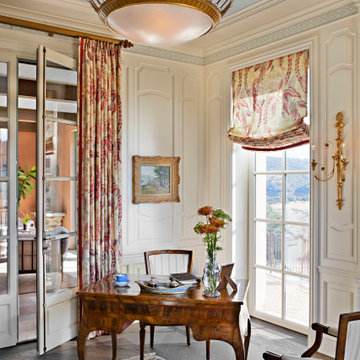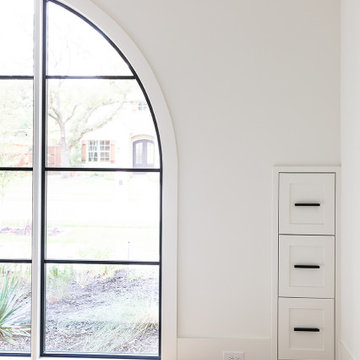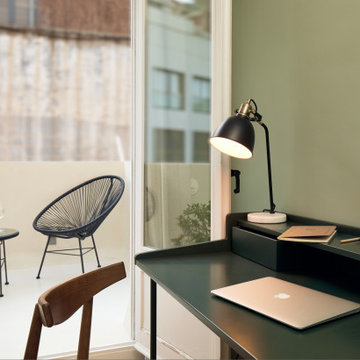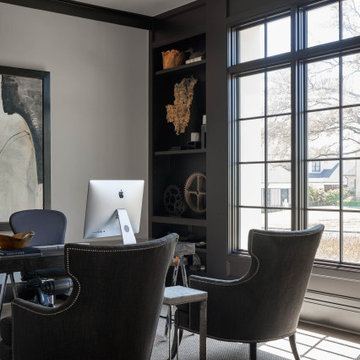Кабинет в средиземноморском стиле – фото дизайна интерьера
Сортировать:
Бюджет
Сортировать:Популярное за сегодня
141 - 160 из 4 300 фото
1 из 2
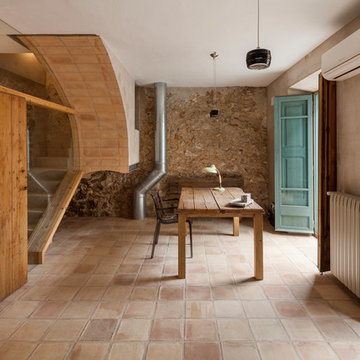
FA House, L'Escala - Fotografía: Lluis Casals
Свежая идея для дизайна: большое рабочее место в средиземноморском стиле с коричневыми стенами, полом из терракотовой плитки и отдельно стоящим рабочим столом без камина - отличное фото интерьера
Свежая идея для дизайна: большое рабочее место в средиземноморском стиле с коричневыми стенами, полом из терракотовой плитки и отдельно стоящим рабочим столом без камина - отличное фото интерьера
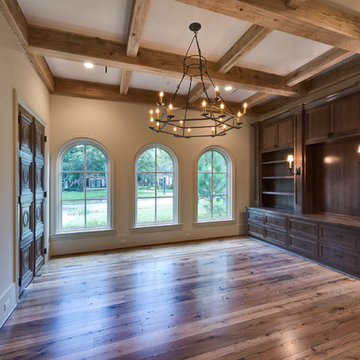
Mirador Builders
На фото: большое рабочее место в средиземноморском стиле с бежевыми стенами, паркетным полом среднего тона и встроенным рабочим столом с
На фото: большое рабочее место в средиземноморском стиле с бежевыми стенами, паркетным полом среднего тона и встроенным рабочим столом с
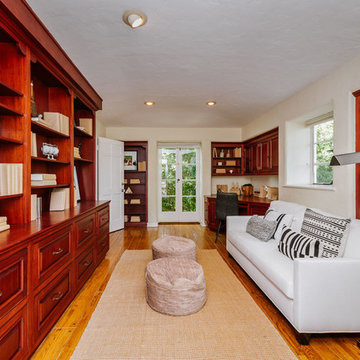
Идея дизайна: домашняя библиотека среднего размера в средиземноморском стиле с угловым камином и встроенным рабочим столом
Find the right local pro for your project
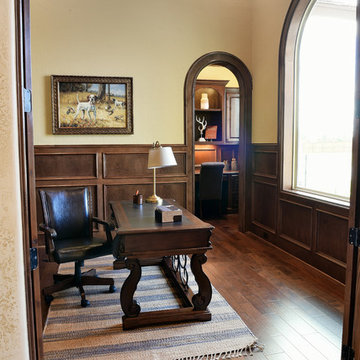
Стильный дизайн: большое рабочее место в средиземноморском стиле с бежевыми стенами, паркетным полом среднего тона, отдельно стоящим рабочим столом и коричневым полом - последний тренд
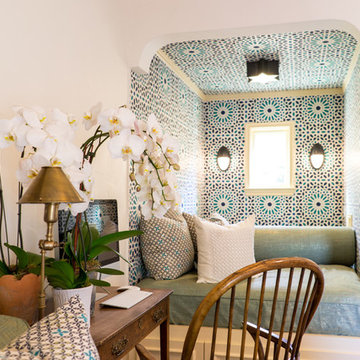
Photo by: Jacqueline Christensen
Идея дизайна: рабочее место среднего размера в средиземноморском стиле с белыми стенами, ковровым покрытием, отдельно стоящим рабочим столом и бежевым полом без камина
Идея дизайна: рабочее место среднего размера в средиземноморском стиле с белыми стенами, ковровым покрытием, отдельно стоящим рабочим столом и бежевым полом без камина
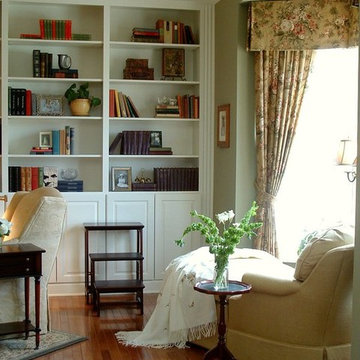
Стильный дизайн: кабинет в средиземноморском стиле - последний тренд
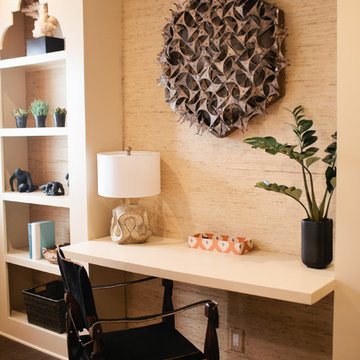
Jana Bishop
Стильный дизайн: кабинет в средиземноморском стиле с бежевыми стенами, темным паркетным полом и встроенным рабочим столом - последний тренд
Стильный дизайн: кабинет в средиземноморском стиле с бежевыми стенами, темным паркетным полом и встроенным рабочим столом - последний тренд
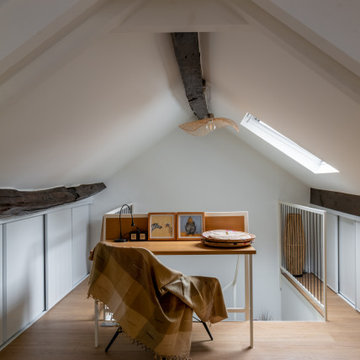
Rénovation partielle d’une maison du XIXè siècle, dont les combles existants n’étaient initialement accessibles que par une échelle escamotable.
Afin de créer un espace nuit et bureau supplémentaire dans cette bâtisse familiale, l’ensemble du niveau R+2 a été démoli afin d’être reconstruit sur des bases structurelles saines, intégrant un escalier central esthétique et fonctionnel, véritable pièce maitresse de la maison dotée de nombreux rangements sur mesure.
La salle d’eau et les sanitaires du premier étage ont été entièrement repensés et rénovés, alliant zelliges traditionnels colorés et naturels.
Entre inspirations méditerranéennes et contemporaines, le projet Cavaré est le fruit de plusieurs mois de travail afin de conserver le charme existant de la demeure, tout en y apportant confort et modernité.
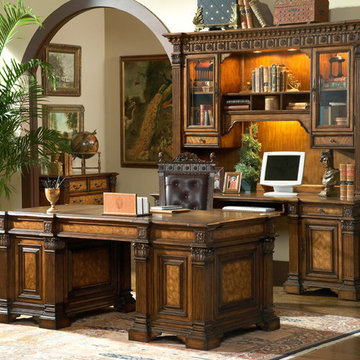
This executive desk is crafted from New Zealand pine and ash burl veneer. Finished in mahogany and complete with two file drawers accommodating letter or legal sizes and a leather embossed top.
Width: 74 in
Depth: 36 in
Height: 31.5 in
Item #: A-08449-320-074
Available By: Fratantoni Lifestyles

We were excited when the homeowners of this project approached us to help them with their whole house remodel as this is a historic preservation project. The historical society has approved this remodel. As part of that distinction we had to honor the original look of the home; keeping the façade updated but intact. For example the doors and windows are new but they were made as replicas to the originals. The homeowners were relocating from the Inland Empire to be closer to their daughter and grandchildren. One of their requests was additional living space. In order to achieve this we added a second story to the home while ensuring that it was in character with the original structure. The interior of the home is all new. It features all new plumbing, electrical and HVAC. Although the home is a Spanish Revival the homeowners style on the interior of the home is very traditional. The project features a home gym as it is important to the homeowners to stay healthy and fit. The kitchen / great room was designed so that the homewoners could spend time with their daughter and her children. The home features two master bedroom suites. One is upstairs and the other one is down stairs. The homeowners prefer to use the downstairs version as they are not forced to use the stairs. They have left the upstairs master suite as a guest suite.
Enjoy some of the before and after images of this project:
http://www.houzz.com/discussions/3549200/old-garage-office-turned-gym-in-los-angeles
http://www.houzz.com/discussions/3558821/la-face-lift-for-the-patio
http://www.houzz.com/discussions/3569717/la-kitchen-remodel
http://www.houzz.com/discussions/3579013/los-angeles-entry-hall
http://www.houzz.com/discussions/3592549/exterior-shots-of-a-whole-house-remodel-in-la
http://www.houzz.com/discussions/3607481/living-dining-rooms-become-a-library-and-formal-dining-room-in-la
http://www.houzz.com/discussions/3628842/bathroom-makeover-in-los-angeles-ca
http://www.houzz.com/discussions/3640770/sweet-dreams-la-bedroom-remodels
Exterior: Approved by the historical society as a Spanish Revival, the second story of this home was an addition. All of the windows and doors were replicated to match the original styling of the house. The roof is a combination of Gable and Hip and is made of red clay tile. The arched door and windows are typical of Spanish Revival. The home also features a Juliette Balcony and window.
Library / Living Room: The library offers Pocket Doors and custom bookcases.
Powder Room: This powder room has a black toilet and Herringbone travertine.
Kitchen: This kitchen was designed for someone who likes to cook! It features a Pot Filler, a peninsula and an island, a prep sink in the island, and cookbook storage on the end of the peninsula. The homeowners opted for a mix of stainless and paneled appliances. Although they have a formal dining room they wanted a casual breakfast area to enjoy informal meals with their grandchildren. The kitchen also utilizes a mix of recessed lighting and pendant lights. A wine refrigerator and outlets conveniently located on the island and around the backsplash are the modern updates that were important to the homeowners.
Master bath: The master bath enjoys both a soaking tub and a large shower with body sprayers and hand held. For privacy, the bidet was placed in a water closet next to the shower. There is plenty of counter space in this bathroom which even includes a makeup table.
Staircase: The staircase features a decorative niche
Upstairs master suite: The upstairs master suite features the Juliette balcony
Outside: Wanting to take advantage of southern California living the homeowners requested an outdoor kitchen complete with retractable awning. The fountain and lounging furniture keep it light.
Home gym: This gym comes completed with rubberized floor covering and dedicated bathroom. It also features its own HVAC system and wall mounted TV.
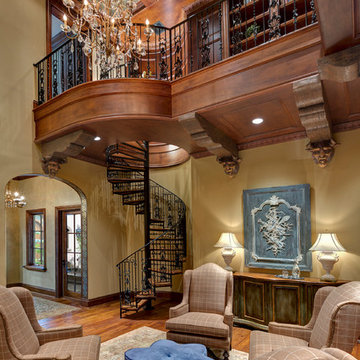
Lawrence Taylor Photography
Источник вдохновения для домашнего уюта: кабинет в средиземноморском стиле
Источник вдохновения для домашнего уюта: кабинет в средиземноморском стиле
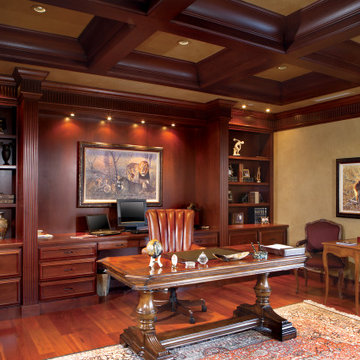
Study and Office
Стильный дизайн: огромное рабочее место в средиземноморском стиле с бежевыми стенами, паркетным полом среднего тона, встроенным рабочим столом, коричневым полом и кессонным потолком - последний тренд
Стильный дизайн: огромное рабочее место в средиземноморском стиле с бежевыми стенами, паркетным полом среднего тона, встроенным рабочим столом, коричневым полом и кессонным потолком - последний тренд
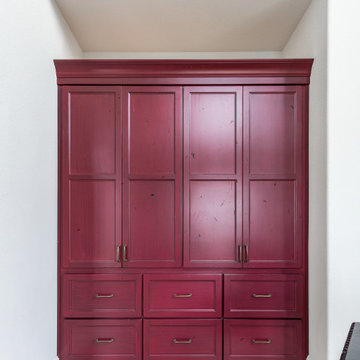
Custom built in for office to hold printer and files.
Пример оригинального дизайна: рабочее место среднего размера в средиземноморском стиле с белыми стенами, полом из керамогранита, отдельно стоящим рабочим столом и белым полом
Пример оригинального дизайна: рабочее место среднего размера в средиземноморском стиле с белыми стенами, полом из керамогранита, отдельно стоящим рабочим столом и белым полом
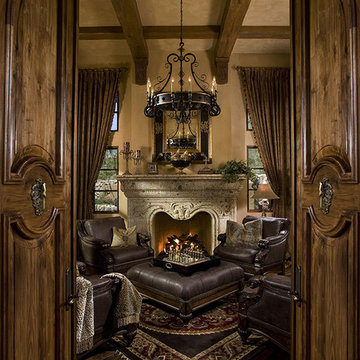
This beautiful fireplace were designed and built by Fratantoni Luxury Estates. It shows what dedication to detail truly means. Check out our Facebook Fan Page at www.Facebook.com/FratantoniLuxuryEstates
Кабинет в средиземноморском стиле – фото дизайна интерьера
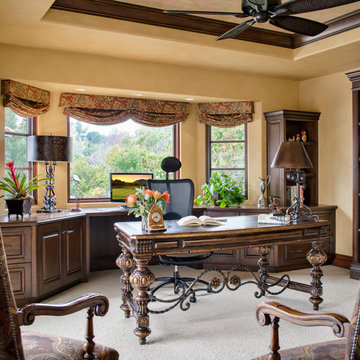
Home office. Custom cabinetry with wood top. Lateral files on each side. Custom bookcase.
Furniture and accessories by Irma Shaw Designs.
На фото: рабочее место среднего размера в средиземноморском стиле с ковровым покрытием, отдельно стоящим рабочим столом и желтыми стенами без камина с
На фото: рабочее место среднего размера в средиземноморском стиле с ковровым покрытием, отдельно стоящим рабочим столом и желтыми стенами без камина с
8
