Кабинет в классическом стиле с полом из ламината – фото дизайна интерьера
Сортировать:
Бюджет
Сортировать:Популярное за сегодня
1 - 20 из 128 фото
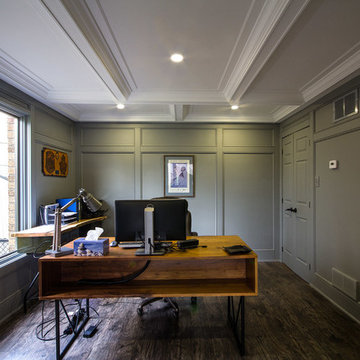
Office/Cigar room with coffered ceilings.
photos taken by Wonderloss Images
Идея дизайна: домашняя библиотека среднего размера в классическом стиле с серыми стенами, полом из ламината, стандартным камином и фасадом камина из дерева
Идея дизайна: домашняя библиотека среднего размера в классическом стиле с серыми стенами, полом из ламината, стандартным камином и фасадом камина из дерева
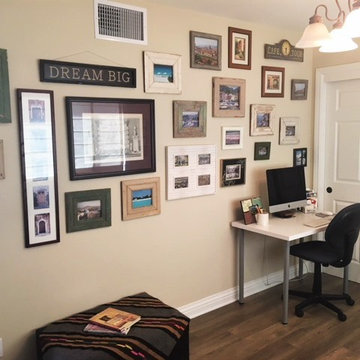
This is the guest room for the young man who visits on occasion. It has a sofa bed so the room can be used as a den when no one is in residence. The homeowner created a gallery wall of her travels, and also incorporated souvenirs and memories from the young man's previous bedroom to make him feel right at home. A 10" long closet along one wall provides the storage space the homeowner lost when the garage was converted. She cleared out a lot of unneeded belongings and organized what was left to fit here, and in multiple other storage areas we incorporated in the remodel. She much prefers that everything is now stored inside the house and easily accessible. Win-win!
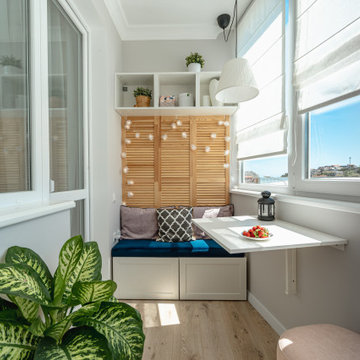
Свежая идея для дизайна: маленькое рабочее место в классическом стиле с бежевыми стенами, полом из ламината, отдельно стоящим рабочим столом, бежевым полом и обоями на стенах для на участке и в саду - отличное фото интерьера
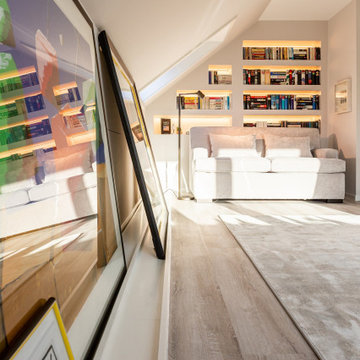
Das Büro, gradlinig feminin mit warmer heller Atmosphäre.
Aktenordner verschwinden in den Schränken, dadurch wohnliche Nutzung als Gästezimmer möglich.
Trotz Dachschrägen durch eine angefertigte Galerieleiste am Boden wechselnde Positionierung der Kunst möglich.
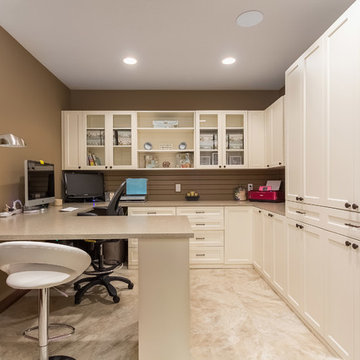
Home office/craft room with crisp white custom cabinets. ©Finished Basement Company
Пример оригинального дизайна: рабочее место среднего размера в классическом стиле с коричневыми стенами, полом из ламината, встроенным рабочим столом и бежевым полом без камина
Пример оригинального дизайна: рабочее место среднего размера в классическом стиле с коричневыми стенами, полом из ламината, встроенным рабочим столом и бежевым полом без камина
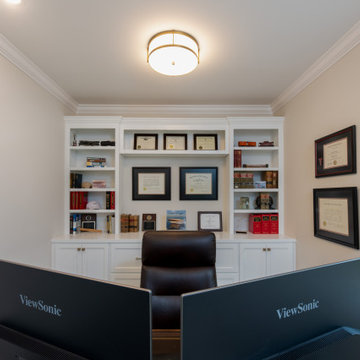
Originally built in 1990 the Heady Lakehouse began as a 2,800SF family retreat and now encompasses over 5,635SF. It is located on a steep yet welcoming lot overlooking a cove on Lake Hartwell that pulls you in through retaining walls wrapped with White Brick into a courtyard laid with concrete pavers in an Ashlar Pattern. This whole home renovation allowed us the opportunity to completely enhance the exterior of the home with all new LP Smartside painted with Amherst Gray with trim to match the Quaker new bone white windows for a subtle contrast. You enter the home under a vaulted tongue and groove white washed ceiling facing an entry door surrounded by White brick.
Once inside you’re encompassed by an abundance of natural light flooding in from across the living area from the 9’ triple door with transom windows above. As you make your way into the living area the ceiling opens up to a coffered ceiling which plays off of the 42” fireplace that is situated perpendicular to the dining area. The open layout provides a view into the kitchen as well as the sunroom with floor to ceiling windows boasting panoramic views of the lake. Looking back you see the elegant touches to the kitchen with Quartzite tops, all brass hardware to match the lighting throughout, and a large 4’x8’ Santorini Blue painted island with turned legs to provide a note of color.
The owner’s suite is situated separate to one side of the home allowing a quiet retreat for the homeowners. Details such as the nickel gap accented bed wall, brass wall mounted bed-side lamps, and a large triple window complete the bedroom. Access to the study through the master bedroom further enhances the idea of a private space for the owners to work. It’s bathroom features clean white vanities with Quartz counter tops, brass hardware and fixtures, an obscure glass enclosed shower with natural light, and a separate toilet room.
The left side of the home received the largest addition which included a new over-sized 3 bay garage with a dog washing shower, a new side entry with stair to the upper and a new laundry room. Over these areas, the stair will lead you to two new guest suites featuring a Jack & Jill Bathroom and their own Lounging and Play Area.
The focal point for entertainment is the lower level which features a bar and seating area. Opposite the bar you walk out on the concrete pavers to a covered outdoor kitchen feature a 48” grill, Large Big Green Egg smoker, 30” Diameter Evo Flat-top Grill, and a sink all surrounded by granite countertops that sit atop a white brick base with stainless steel access doors. The kitchen overlooks a 60” gas fire pit that sits adjacent to a custom gunite eight sided hot tub with travertine coping that looks out to the lake. This elegant and timeless approach to this 5,000SF three level addition and renovation allowed the owner to add multiple sleeping and entertainment areas while rejuvenating a beautiful lake front lot with subtle contrasting colors.
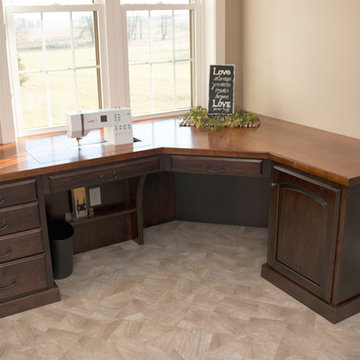
Пример оригинального дизайна: кабинет среднего размера в классическом стиле с местом для рукоделия, бежевыми стенами, полом из ламината, встроенным рабочим столом и бежевым полом без камина
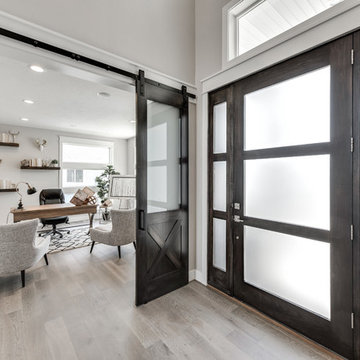
Пример оригинального дизайна: большое рабочее место в классическом стиле с серыми стенами, полом из ламината, отдельно стоящим рабочим столом и серым полом без камина
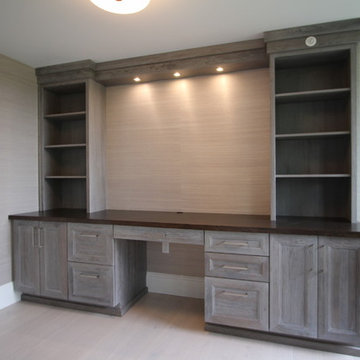
На фото: рабочее место среднего размера в классическом стиле с серыми стенами, полом из ламината, встроенным рабочим столом и серым полом без камина
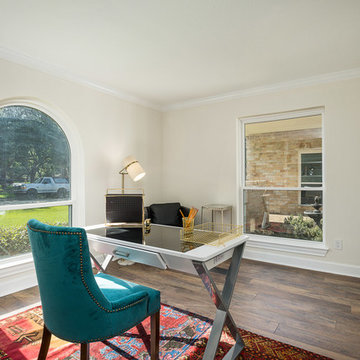
Ammar Selo
Стильный дизайн: рабочее место среднего размера в классическом стиле с бежевыми стенами, полом из ламината, отдельно стоящим рабочим столом и коричневым полом - последний тренд
Стильный дизайн: рабочее место среднего размера в классическом стиле с бежевыми стенами, полом из ламината, отдельно стоящим рабочим столом и коричневым полом - последний тренд
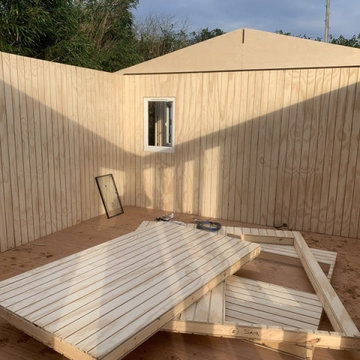
Mr & Mrs S approached Garden Retreat requiring two buildings, a garden studio and a larger garage to the one they already had. We were delighted to win the project and in addition to the two buildings we were also given the opportunity to organise and mange the ground works, drainage and clearance.
The Studio Garden Building is constructed using an external 16mm tanalised cladding and bitumen paper to ensure any damp is kept out of the building. The walls are constructed using a 75mm x 38mm timber frame, 50mm Celotex and a 12mm inner lining grooved ply to finish the walls. The total thickness of the walls is 100mm which lends itself to all year round use. The floor is manufactured using heavy duty bearers, 75mm Celotex and a 15mm ply floor which comes with a laminated floor as standard and there are 4 options to choose from, alternatively you can fit your own vinyl or carpet.
The roof is pitched (standard 2.5m to ridge) insulated and comes with an ply ceiling, felt tile roof, underfelt and internal spot lights or light panels. Within the electrics pack there is consumer unit, 3 brushed stainless steel double sockets and a switch. We also install sockets with built in USB charging points which is very useful and this building also has external spots (not standard on the studio model) to light up the porch area.
This particular model is supplied with one set of 1200mm wide anthracite grey uPVC French doors and three 600mm side lights and a 600mm x 900mm uPVC casement window. The height of this particular buildings has been increased by 300mm to increase headroom and has two internal rooms for storage. The building is designed to be modular so during the ordering process you have the opportunity to choose where you want the windows and doors to be.
If you are interested in this design or would like something similar please do not hesitate to contact us for a quotation?
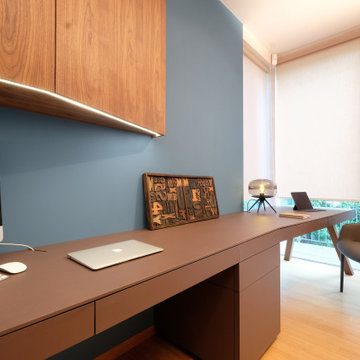
На фото: большое рабочее место в классическом стиле с синими стенами, полом из ламината, отдельно стоящим рабочим столом и коричневым полом
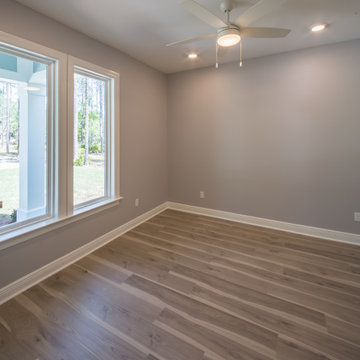
A custom study with laminate flooring and single hung windows.
Пример оригинального дизайна: рабочее место среднего размера в классическом стиле с серыми стенами, полом из ламината и серым полом
Пример оригинального дизайна: рабочее место среднего размера в классическом стиле с серыми стенами, полом из ламината и серым полом
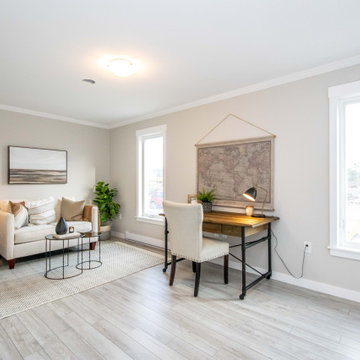
The third bedroom is being used as an office and sitting area on this design. This spacious 17' room can be a guest room, bunk room, office or family room.
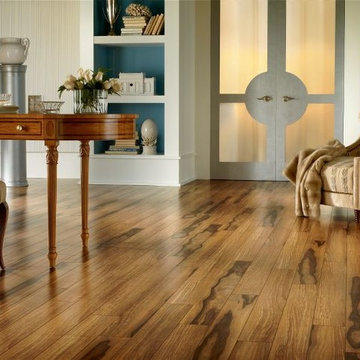
This large home office features easy-care laminate wood flooring by Armstrong.
Свежая идея для дизайна: кабинет среднего размера в классическом стиле с белыми стенами, полом из ламината и отдельно стоящим рабочим столом - отличное фото интерьера
Свежая идея для дизайна: кабинет среднего размера в классическом стиле с белыми стенами, полом из ламината и отдельно стоящим рабочим столом - отличное фото интерьера
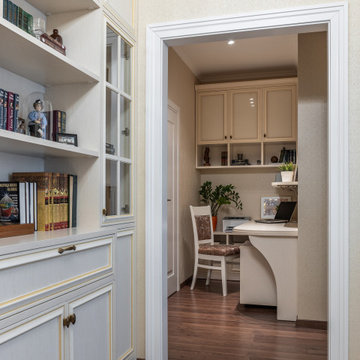
Стильный дизайн: маленькое рабочее место в классическом стиле с бежевыми стенами, полом из ламината, встроенным рабочим столом, коричневым полом, любым потолком и любой отделкой стен для на участке и в саду - последний тренд
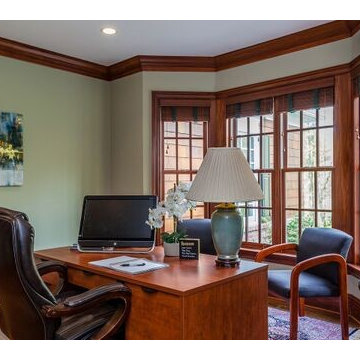
На фото: кабинет среднего размера в классическом стиле с зелеными стенами, полом из ламината, отдельно стоящим рабочим столом и коричневым полом с
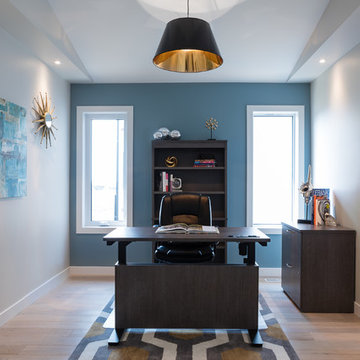
The modern work environment is seeing more and more people working from home. This spacious home office offers enough space to keep you organized and comfortable. Or use the space as a formal dining room or a flex room for your children to spill into, and with the sliding glass doors, you can close off the noise from the other areas of the home.
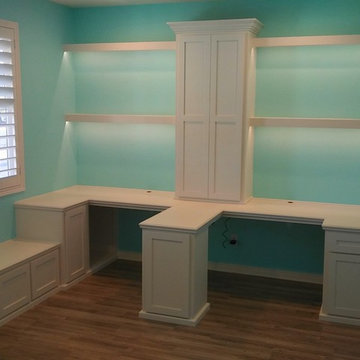
C&L Design Specialists exclusive photo
Стильный дизайн: большое рабочее место в классическом стиле с зелеными стенами, полом из ламината, встроенным рабочим столом и коричневым полом - последний тренд
Стильный дизайн: большое рабочее место в классическом стиле с зелеными стенами, полом из ламината, встроенным рабочим столом и коричневым полом - последний тренд
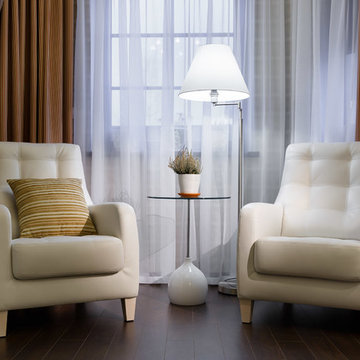
Иван Сорокин
Свежая идея для дизайна: домашняя библиотека среднего размера в классическом стиле с бежевыми стенами, полом из ламината и коричневым полом - отличное фото интерьера
Свежая идея для дизайна: домашняя библиотека среднего размера в классическом стиле с бежевыми стенами, полом из ламината и коричневым полом - отличное фото интерьера
Кабинет в классическом стиле с полом из ламината – фото дизайна интерьера
1