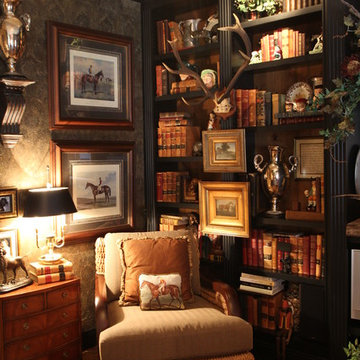Кабинет в классическом стиле – фото дизайна интерьера
Сортировать:
Бюджет
Сортировать:Популярное за сегодня
161 - 180 из 52 781 фото

Shelving and Cabinetry by East End Country Kitchens
Photo by Tony Lopez
Источник вдохновения для домашнего уюта: домашняя библиотека среднего размера в классическом стиле с синими стенами, темным паркетным полом, отдельно стоящим рабочим столом и коричневым полом без камина
Источник вдохновения для домашнего уюта: домашняя библиотека среднего размера в классическом стиле с синими стенами, темным паркетным полом, отдельно стоящим рабочим столом и коричневым полом без камина
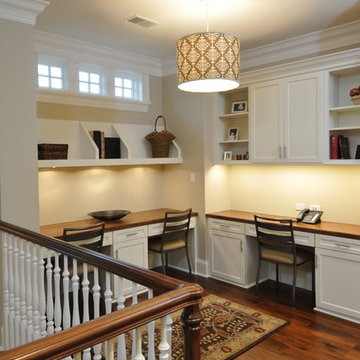
Carlos Vergara Photography
Идея дизайна: кабинет в классическом стиле с бежевыми стенами, темным паркетным полом и встроенным рабочим столом
Идея дизайна: кабинет в классическом стиле с бежевыми стенами, темным паркетным полом и встроенным рабочим столом
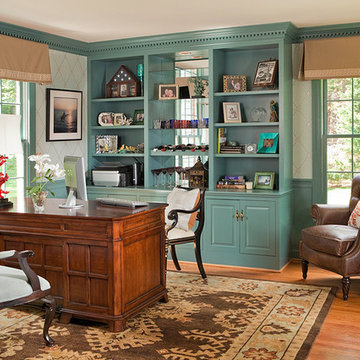
d randolph foulds photography
На фото: кабинет в классическом стиле с паркетным полом среднего тона, отдельно стоящим рабочим столом и бежевым полом
На фото: кабинет в классическом стиле с паркетным полом среднего тона, отдельно стоящим рабочим столом и бежевым полом
Find the right local pro for your project
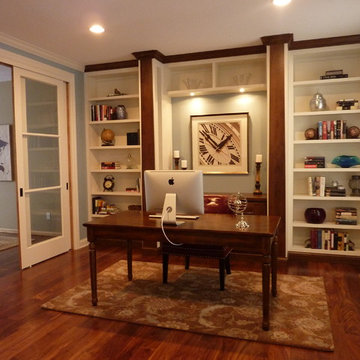
This interior renovation started with a under used front room. (dining or living room it was hard to tell what the original design intended it to be) We transformed this room into a spacious home office. Two sets of doors lead into the room one set of French doors and one set of sliding bi-pass doors. Wall to wall shelving create space and the locking custom filing cabinets between bookshelves make a secure storage compartment.
Woodcraft Design Build Inc.
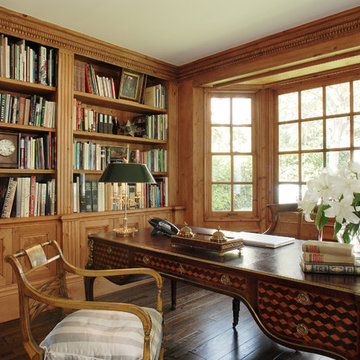
For more light and space in the library, we bumped out the back wall by several feet and added a bay window that mirrors a similar window in the living room. Now you can literally see all the way through the house, from the bay window in the living room to the bay in the library. Connecting those rooms give it a much more open feeling. Photo by Michael McCreary
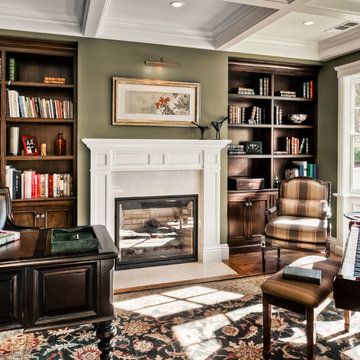
Источник вдохновения для домашнего уюта: кабинет в классическом стиле с зелеными стенами, темным паркетным полом, отдельно стоящим рабочим столом и стандартным камином
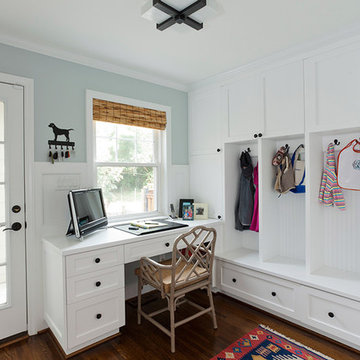
Jim Schmid Photography
Источник вдохновения для домашнего уюта: кабинет в классическом стиле с встроенным рабочим столом
Источник вдохновения для домашнего уюта: кабинет в классическом стиле с встроенным рабочим столом
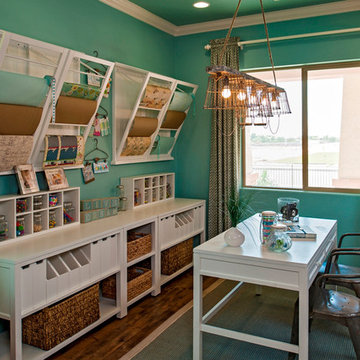
Источник вдохновения для домашнего уюта: кабинет в классическом стиле с синими стенами, темным паркетным полом и отдельно стоящим рабочим столом
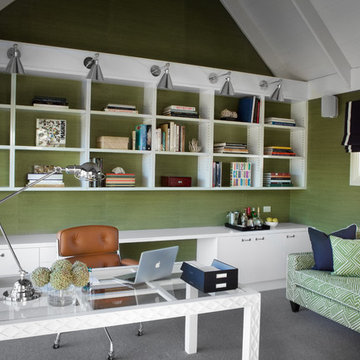
Пример оригинального дизайна: кабинет в классическом стиле с зелеными стенами, ковровым покрытием и отдельно стоящим рабочим столом
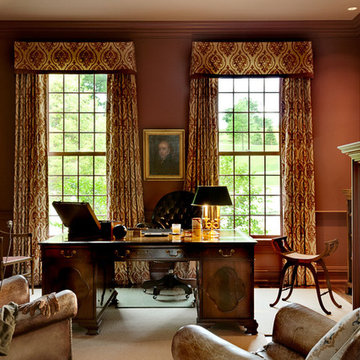
Photography by Rob Karosis
На фото: кабинет в классическом стиле с красными стенами, стандартным камином, фасадом камина из камня и отдельно стоящим рабочим столом
На фото: кабинет в классическом стиле с красными стенами, стандартным камином, фасадом камина из камня и отдельно стоящим рабочим столом
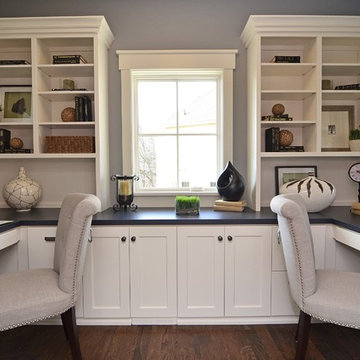
На фото: кабинет в классическом стиле с встроенным рабочим столом и серыми стенами с
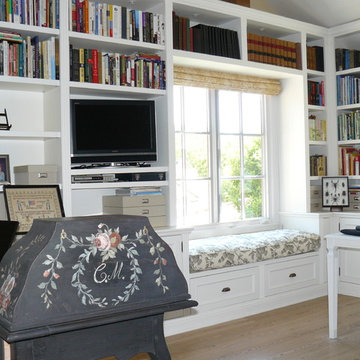
Selected as the cover and featured story of a recent book on Country Swedish architecture, this one story Palo Alto home got a 2nd story addition, as well as a nearly complete makeover of the original structure. The search for authenticity led us to go to great lengths in order to accommodate the client's extensive Swedish antiques collection. The exterior walls were painted to match a Swedish king's famous summer palace with a paint we found in Australia with a high lye content, guaranteed to produce the patina of age in just a few years. In front of the house, a copse of birch trees were planted, and the residence is entered through a fairytale courtyard complete with a babbling brook.
Once inside the ancient round-top door, one finds the interior now organized by a series of arches, and walks on stone which was once the walls of a demolished French chateau. Further into the residence, stone gives way to pine plank flooring, reclaimed from logs found sunken in a Georgia swamp, so both gloriously old-growth, and ecologically green by virtue of having been reclaimed.
The owners' impressive antiques abound, enhanced by a new living room fireplace surround, hand-plastered just as it would be in a fine Swedish country home, and trimmed out by tiles hand-painted by a craftsman in Holland, in the style once popular in Sweden.
Up the new stairs, one finds a arch-top feature window, subtly obscured to prevent privacy issues with the neighbors, and plat-panelled newels we designed to mimic the country Swedish style. The upstairs features a subtly up-to-date home office with commanding views of the neighborhood, ,and a master bedroom featuring an antique bedstead centered under a ocular window which lets early morning light gently sweep through the space.
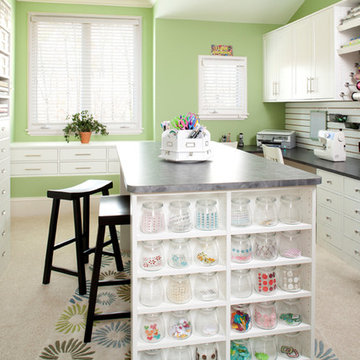
Large craft room with multiple work stations.
Источник вдохновения для домашнего уюта: кабинет в классическом стиле
Источник вдохновения для домашнего уюта: кабинет в классическом стиле
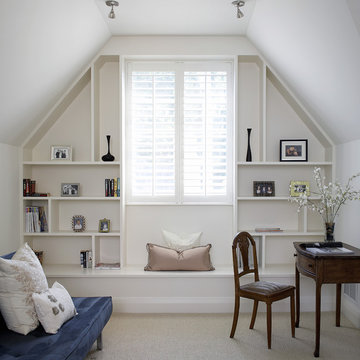
Идея дизайна: кабинет в классическом стиле с белыми стенами, ковровым покрытием и отдельно стоящим рабочим столом
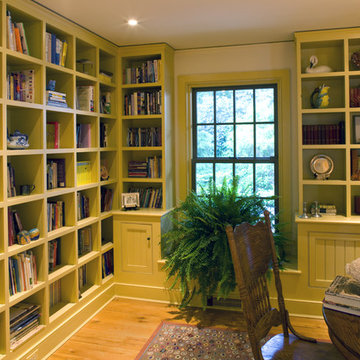
Photos by Anne Gummerson
Источник вдохновения для домашнего уюта: кабинет в классическом стиле с белыми стенами и паркетным полом среднего тона
Источник вдохновения для домашнего уюта: кабинет в классическом стиле с белыми стенами и паркетным полом среднего тона
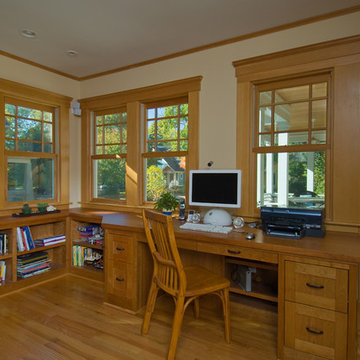
Craftsman-style family room with built-in bookcases, window seat, and fireplace. Photo taken by Steve Kuzma Photography.
Источник вдохновения для домашнего уюта: рабочее место среднего размера в классическом стиле с встроенным рабочим столом, бежевыми стенами и паркетным полом среднего тона
Источник вдохновения для домашнего уюта: рабочее место среднего размера в классическом стиле с встроенным рабочим столом, бежевыми стенами и паркетным полом среднего тона
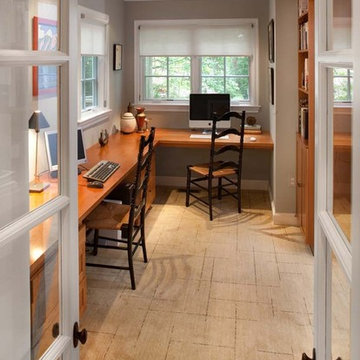
SUNNY OUTLOOK. French doors lead to the former sunroom, now enlarged into a home office and family room. A high-efficiency HVAC and air purification system make working at home a pleasure.
Photography by Morgan Howarth
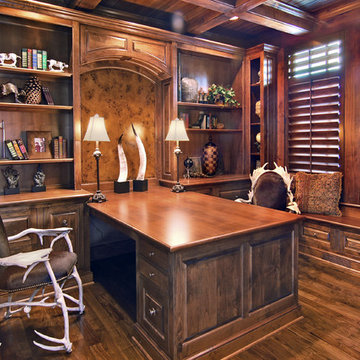
A recently completed John Kraemer & Sons home in Credit River Township, MN.
Photography: Landmark Photography and VHT Studios.
На фото: кабинет в классическом стиле с встроенным рабочим столом с
На фото: кабинет в классическом стиле с встроенным рабочим столом с
Кабинет в классическом стиле – фото дизайна интерьера
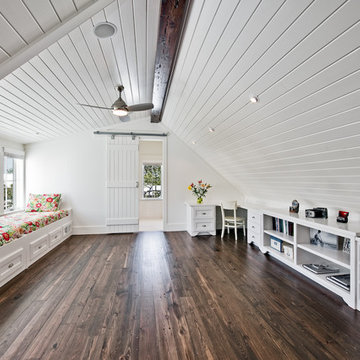
Great use of space for a third floor attic.
Photo by Fletcher Isacks.
На фото: кабинет в классическом стиле с белыми стенами, темным паркетным полом, встроенным рабочим столом и коричневым полом
На фото: кабинет в классическом стиле с белыми стенами, темным паркетным полом, встроенным рабочим столом и коричневым полом
9
