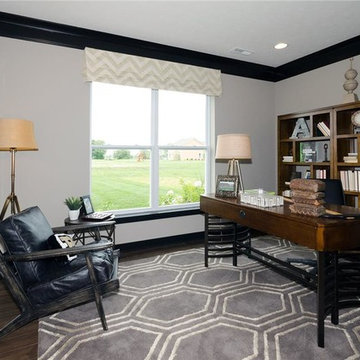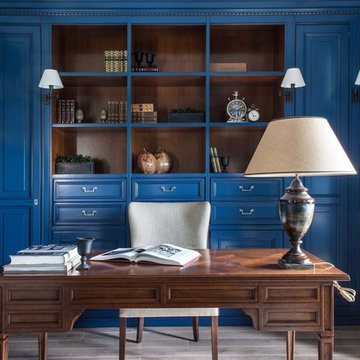Кабинет в классическом стиле – фото дизайна интерьера
Сортировать:
Бюджет
Сортировать:Популярное за сегодня
81 - 100 из 52 779 фото
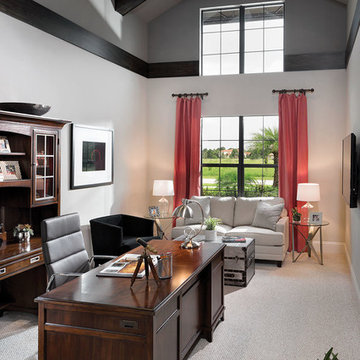
Источник вдохновения для домашнего уюта: большое рабочее место в классическом стиле с серыми стенами, ковровым покрытием и отдельно стоящим рабочим столом без камина
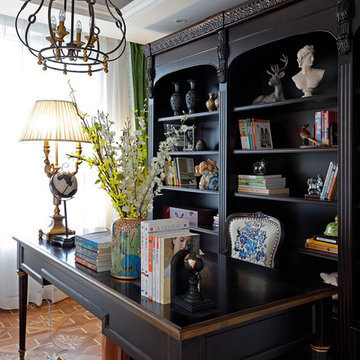
Стильный дизайн: рабочее место в классическом стиле с паркетным полом среднего тона и отдельно стоящим рабочим столом - последний тренд
Find the right local pro for your project
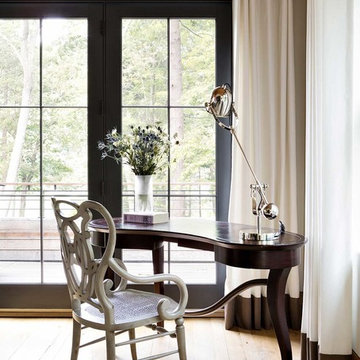
Donna Dotan Photography
Источник вдохновения для домашнего уюта: кабинет в классическом стиле с светлым паркетным полом и отдельно стоящим рабочим столом
Источник вдохновения для домашнего уюта: кабинет в классическом стиле с светлым паркетным полом и отдельно стоящим рабочим столом

The mahogany wood paneling in the Formal Library has been French polished by hand to create a visibly stunning finish that is also wonderful to touch.
Historic New York City Townhouse | Renovation by Brian O'Keefe Architect, PC, with Interior Design by Richard Keith Langham
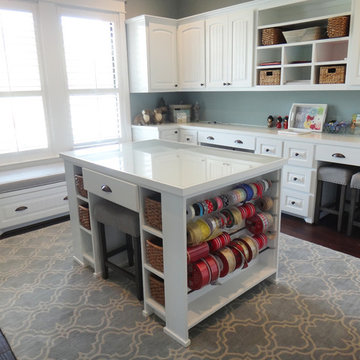
The craft room features custom designed mill work, including a window seat and a table with seating, storage, and dowel racks for wrapping paper and ribbon dispensing.
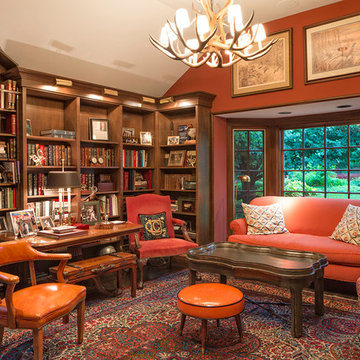
Kurt Johnson
Идея дизайна: кабинет в классическом стиле с красными стенами и темным паркетным полом
Идея дизайна: кабинет в классическом стиле с красными стенами и темным паркетным полом
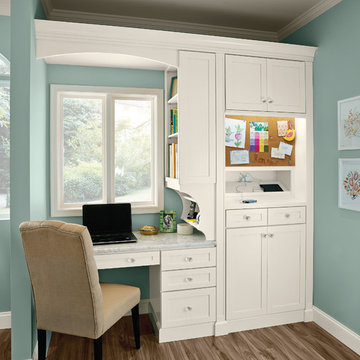
Keep electronics from migrating to a kitchen island, where they’re in the way, and give everybody a communications center. This built-in desk area can also serve as a mini office where parents can stay in the kitchen while kids do homework.
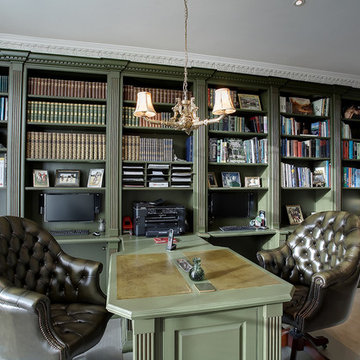
When it comes to creating a space in your home that is suitable for activities such as studying, paperwork and displaying that precious book collection - our studies and libraries make a luxurious addition to your property. This customer example illustrates how a traditional furniture style can still be configured in a practical way to accommodate his and her desk space, with his and her discreet computer consoles and a shared printer console. The detailing of the fluted pilasters with raised and fielded panelling, complement the floor to ceiling shelving in this long and narrow space. If you have an unusually shaped room which could be a likely candidate for a study or library, why not get in touch and we will be able to advise on how best to implement this into your space.

Builder: J. Peterson Homes
Interior Designer: Francesca Owens
Photographers: Ashley Avila Photography, Bill Hebert, & FulView
Capped by a picturesque double chimney and distinguished by its distinctive roof lines and patterned brick, stone and siding, Rookwood draws inspiration from Tudor and Shingle styles, two of the world’s most enduring architectural forms. Popular from about 1890 through 1940, Tudor is characterized by steeply pitched roofs, massive chimneys, tall narrow casement windows and decorative half-timbering. Shingle’s hallmarks include shingled walls, an asymmetrical façade, intersecting cross gables and extensive porches. A masterpiece of wood and stone, there is nothing ordinary about Rookwood, which combines the best of both worlds.
Once inside the foyer, the 3,500-square foot main level opens with a 27-foot central living room with natural fireplace. Nearby is a large kitchen featuring an extended island, hearth room and butler’s pantry with an adjacent formal dining space near the front of the house. Also featured is a sun room and spacious study, both perfect for relaxing, as well as two nearby garages that add up to almost 1,500 square foot of space. A large master suite with bath and walk-in closet which dominates the 2,700-square foot second level which also includes three additional family bedrooms, a convenient laundry and a flexible 580-square-foot bonus space. Downstairs, the lower level boasts approximately 1,000 more square feet of finished space, including a recreation room, guest suite and additional storage.
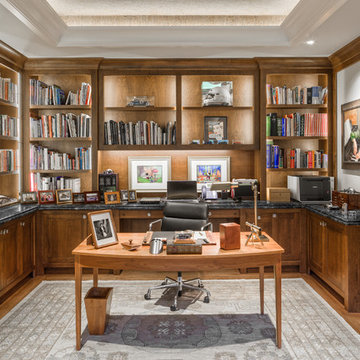
Custom cabinets - stained wood - cherry wood - modern
Home office - LED strip lighting - wood desk - bookshelves -
Architect - The MZO Group / Photographer - Greg Premru
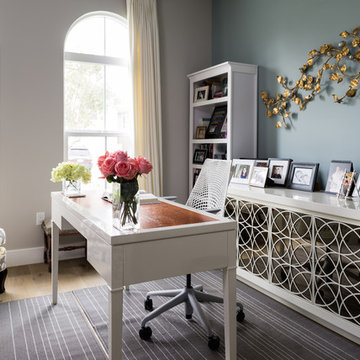
Идея дизайна: рабочее место в классическом стиле с синими стенами, светлым паркетным полом и отдельно стоящим рабочим столом
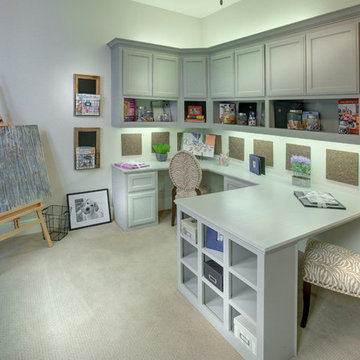
На фото: большой кабинет в классическом стиле с ковровым покрытием, встроенным рабочим столом и серыми стенами
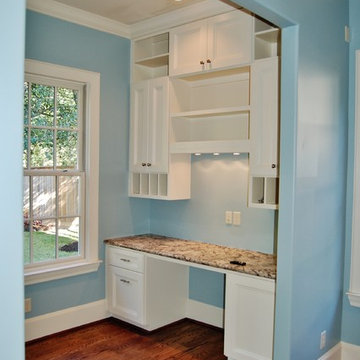
Пример оригинального дизайна: маленький кабинет в классическом стиле с синими стенами, паркетным полом среднего тона и встроенным рабочим столом для на участке и в саду

Mary Nichols
Стильный дизайн: огромное рабочее место в классическом стиле с паркетным полом среднего тона, стандартным камином, фасадом камина из камня, отдельно стоящим рабочим столом и бежевыми стенами - последний тренд
Стильный дизайн: огромное рабочее место в классическом стиле с паркетным полом среднего тона, стандартным камином, фасадом камина из камня, отдельно стоящим рабочим столом и бежевыми стенами - последний тренд
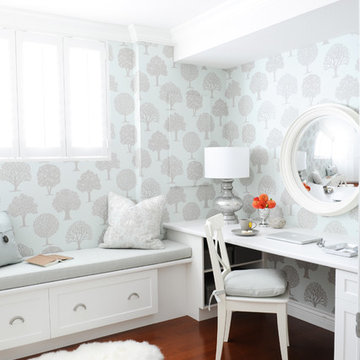
Our client never dreamed that this once cramped, dark room in her basement would become a bright and spacious home office where she enjoys spending her time. The white custom built-ins keep clutter out of sight. The cozy window seat houses 2 large file drawers while providing a comfortable place for her daughters to join her while she works. Crystal knobs and mercury glass accessories lend a distinctly feminine touch to this inviting space. Interior Design by Lori Steeves of Simply Home Decorating Inc. Photos by Tracey Ayton Photography.
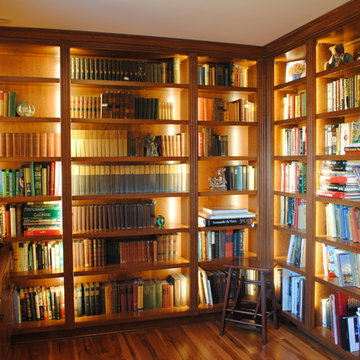
Dan Grassell
На фото: домашняя библиотека среднего размера в классическом стиле с паркетным полом среднего тона без камина
На фото: домашняя библиотека среднего размера в классическом стиле с паркетным полом среднего тона без камина
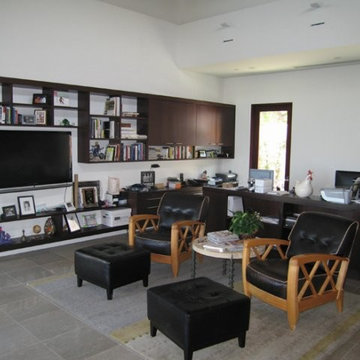
Стильный дизайн: домашняя библиотека среднего размера в классическом стиле с белыми стенами, бетонным полом, отдельно стоящим рабочим столом и серым полом без камина - последний тренд
Кабинет в классическом стиле – фото дизайна интерьера
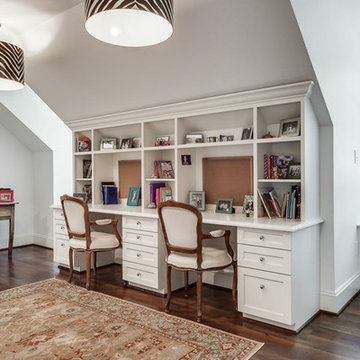
На фото: кабинет в классическом стиле с белыми стенами, темным паркетным полом и встроенным рабочим столом с
5
