Кабинет среднего размера с любым потолком – фото дизайна интерьера
Сортировать:
Бюджет
Сортировать:Популярное за сегодня
1 - 20 из 2 032 фото
1 из 3
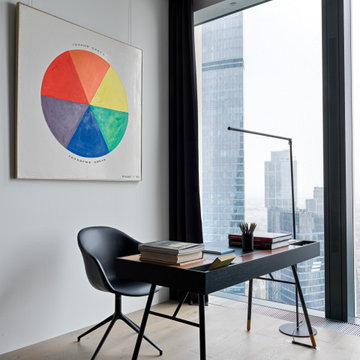
Стильный дизайн: домашняя библиотека среднего размера в современном стиле с белыми стенами, паркетным полом среднего тона, отдельно стоящим рабочим столом, бежевым полом и многоуровневым потолком - последний тренд

This remodel transformed two condos into one, overcoming access challenges. We designed the space for a seamless transition, adding function with a laundry room, powder room, bar, and entertaining space.
A sleek office table and chair complement the stunning blue-gray wallpaper in this home office. The corner lounge chair with an ottoman adds a touch of comfort. Glass walls provide an open ambience, enhanced by carefully chosen decor, lighting, and efficient storage solutions.
---Project by Wiles Design Group. Their Cedar Rapids-based design studio serves the entire Midwest, including Iowa City, Dubuque, Davenport, and Waterloo, as well as North Missouri and St. Louis.
For more about Wiles Design Group, see here: https://wilesdesigngroup.com/
To learn more about this project, see here: https://wilesdesigngroup.com/cedar-rapids-condo-remodel
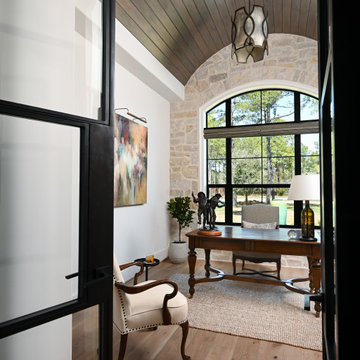
Behind iron French Doors, is this masculine home office. It's stunning architectural features include a wood-paneled barrel ceiling, and stone accent wall. .
Personal touches of art, family heirlooms, and a collection of acoustic guitars elevate the overall design.
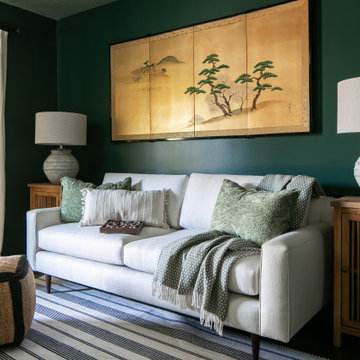
Contemporary Craftsman designed by Kennedy Cole Interior Design.
build: Luxe Remodeling
Свежая идея для дизайна: рабочее место среднего размера в современном стиле с зелеными стенами, полом из винила, коричневым полом и потолком с обоями - отличное фото интерьера
Свежая идея для дизайна: рабочее место среднего размера в современном стиле с зелеными стенами, полом из винила, коричневым полом и потолком с обоями - отличное фото интерьера

The sophisticated study adds a touch of moodiness to the home. Our team custom designed the 12' tall built in bookcases and wainscoting to add some much needed architectural detailing to the plain white space and 22' tall walls. A hidden pullout drawer for the printer and additional file storage drawers add function to the home office. The windows are dressed in contrasting velvet drapery panels and simple sophisticated woven window shades. The woven textural element is picked up again in the area rug, the chandelier and the caned guest chairs. The ceiling boasts patterned wallpaper with gold accents. A natural stone and iron desk and a comfortable desk chair complete the space.

На фото: рабочее место среднего размера в стиле кантри с серыми стенами, темным паркетным полом, отдельно стоящим рабочим столом, балками на потолке и панелями на части стены

This 1990s brick home had decent square footage and a massive front yard, but no way to enjoy it. Each room needed an update, so the entire house was renovated and remodeled, and an addition was put on over the existing garage to create a symmetrical front. The old brown brick was painted a distressed white.
The 500sf 2nd floor addition includes 2 new bedrooms for their teen children, and the 12'x30' front porch lanai with standing seam metal roof is a nod to the homeowners' love for the Islands. Each room is beautifully appointed with large windows, wood floors, white walls, white bead board ceilings, glass doors and knobs, and interior wood details reminiscent of Hawaiian plantation architecture.
The kitchen was remodeled to increase width and flow, and a new laundry / mudroom was added in the back of the existing garage. The master bath was completely remodeled. Every room is filled with books, and shelves, many made by the homeowner.
Project photography by Kmiecik Imagery.

На фото: домашняя библиотека среднего размера в стиле неоклассика (современная классика) с серыми стенами, светлым паркетным полом, встроенным рабочим столом, коричневым полом и кессонным потолком с

This custom farmhouse homework room is the perfect spot for kids right off of the kitchen. It was created with custom Plain & Fancy inset cabinetry in white. Space for 2 to sit and plenty of storage space for papers and office supplies.
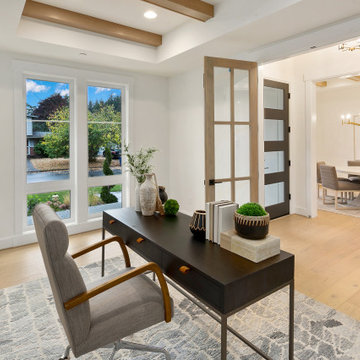
The Victoria's Home Office is designed to inspire productivity and creativity. The centerpiece of the room is a dark wooden desk, providing a sturdy and elegant workspace. The shiplap ceiling adds character and texture to the room, creating a cozy and inviting atmosphere. A gray rug adorns the floor, adding a touch of softness and comfort underfoot. The white walls provide a clean and bright backdrop, allowing for focus and concentration. Accompanying the desk are gray chairs that offer both comfort and style, allowing for comfortable seating during work hours. The office is complete with wooden 6-lite doors, adding a touch of sophistication and serving as a stylish entryway to the space. The Victoria's Home Office provides the perfect environment for work and study, combining functionality and aesthetics to enhance productivity and creativity.
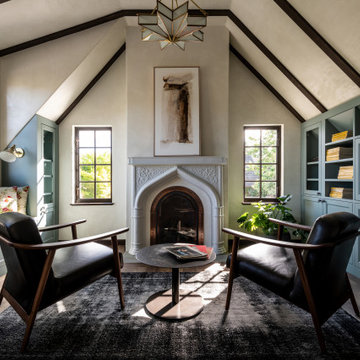
The muted blue accents give this cozy parlor a relaxed and inviting feel.
Стильный дизайн: кабинет среднего размера в стиле неоклассика (современная классика) с бежевыми стенами, темным паркетным полом, стандартным камином, фасадом камина из штукатурки, коричневым полом и сводчатым потолком - последний тренд
Стильный дизайн: кабинет среднего размера в стиле неоклассика (современная классика) с бежевыми стенами, темным паркетным полом, стандартным камином, фасадом камина из штукатурки, коричневым полом и сводчатым потолком - последний тренд
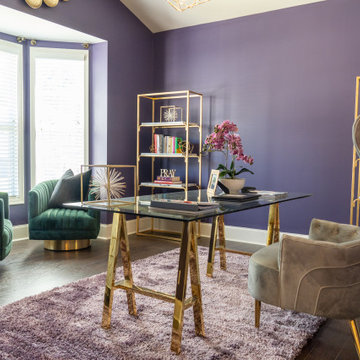
Источник вдохновения для домашнего уюта: рабочее место среднего размера в современном стиле с фиолетовыми стенами, темным паркетным полом, отдельно стоящим рабочим столом, коричневым полом, сводчатым потолком и обоями на стенах

Стильный дизайн: кабинет среднего размера в современном стиле с серыми стенами, паркетным полом среднего тона, отдельно стоящим рабочим столом, серым полом, кессонным потолком и деревянными стенами без камина - последний тренд

Идея дизайна: домашняя мастерская среднего размера в современном стиле с паркетным полом среднего тона, встроенным рабочим столом, коричневым полом, балками на потолке и деревянными стенами
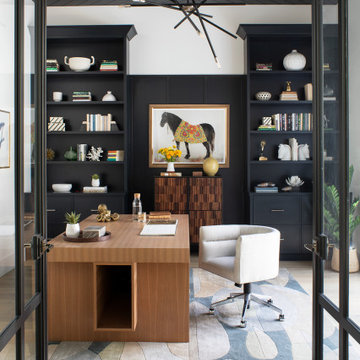
This fabulous home office was so appreciated when everything was shut down due to the virus. To the right is an outdoor pergola patio with a fireplace and slide-back doors that open the space up and extend the room. The desk is custom designed. The mortise and tenon design allows lots of openings to hide hard drives and wiring which is always the downfall of a great home office. It was a must from us as a design firm that all technology be hidden when not in use.

As you walk through the front doors, your eyes will be drawn to the glass-walled office space which is one of the more unique features of this magnificent home. The custom glass office with glass slide door and brushed nickel hardware is an optional element that we were compelled to include in this iteration.
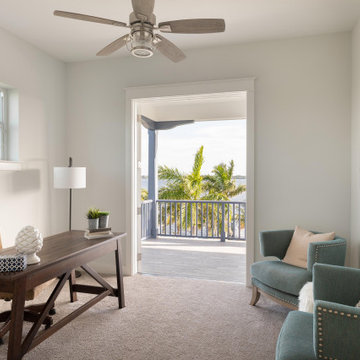
The upstairs home office in Camlin Custom Homes Courageous Model Home at Redfish Cove has a walk-out to the front porch featuring sunset views.. Expansive vaulted ceilings, large windows for lots of natural light and river views. Soft coastal colors make this upstairs office a open and inviting place to work.

Идея дизайна: рабочее место среднего размера в классическом стиле с зелеными стенами, паркетным полом среднего тона, отдельно стоящим рабочим столом, коричневым полом, кессонным потолком, деревянным потолком и панелями на стенах

Modern neutral home office with a vaulted ceiling.
Идея дизайна: рабочее место среднего размера в стиле модернизм с бежевыми стенами, светлым паркетным полом, отдельно стоящим рабочим столом, бежевым полом, сводчатым потолком и панелями на части стены без камина
Идея дизайна: рабочее место среднего размера в стиле модернизм с бежевыми стенами, светлым паркетным полом, отдельно стоящим рабочим столом, бежевым полом, сводчатым потолком и панелями на части стены без камина
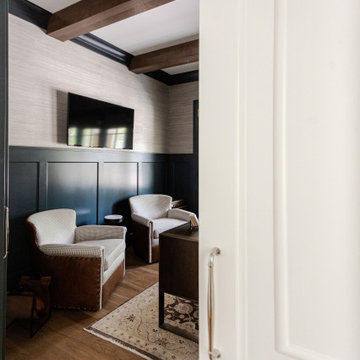
The home office is used daily for this executive who works remotely. Everything was thoughtfully designed for the needs - a drink refrigerator and file drawers are built into the wall cabinetry; various lighting options, grass cloth wallpaper, swivel chairs and a wall-mounted tv
Кабинет среднего размера с любым потолком – фото дизайна интерьера
1