Кабинет с камином и встроенным рабочим столом – фото дизайна интерьера
Сортировать:
Бюджет
Сортировать:Популярное за сегодня
1 - 20 из 942 фото
1 из 3

Пример оригинального дизайна: большое рабочее место в классическом стиле с коричневыми стенами, паркетным полом среднего тона, стандартным камином, фасадом камина из камня, встроенным рабочим столом и коричневым полом

На фото: большое рабочее место в стиле кантри с серыми стенами, паркетным полом среднего тона, стандартным камином, фасадом камина из камня, встроенным рабочим столом и коричневым полом

Beautiful open floor plan with vaulted ceilings and an office niche. Norman Sizemore photographer
Источник вдохновения для домашнего уюта: кабинет в стиле ретро с темным паркетным полом, угловым камином, фасадом камина из кирпича, встроенным рабочим столом, коричневым полом и сводчатым потолком
Источник вдохновения для домашнего уюта: кабинет в стиле ретро с темным паркетным полом, угловым камином, фасадом камина из кирпича, встроенным рабочим столом, коричневым полом и сводчатым потолком

A long time ago, in a galaxy far, far away…
A returning client wished to create an office environment that would refuel his childhood and current passion: Star Wars. Creating exhibit-style surroundings to incorporate iconic elements from the epic franchise was key to the success for this home office.
A life-sized statue of Harrison Ford’s character Han Solo, a longstanding piece of the homeowner’s collection, is now featured in a custom glass display case is the room’s focal point. The glowing backlit pattern behind the statue is a reference to the floor design shown in the scene featuring Han being frozen in carbonite.
The command center is surrounded by iconic patterns custom-designed in backlit laser-cut metal panels. The exquisite millwork around the room was refinished, and porcelain floor slabs were cut in a pattern to resemble the chess table found on the legendary spaceship Millennium Falcon. A metal-clad fireplace with a hidden television mounting system, an iridescent ceiling treatment, wall coverings designed to add depth, a custom-designed desk made by a local artist, and an Italian rocker chair that appears to be from a galaxy, far, far, away... are all design elements that complete this once-in-a-galaxy home office that would make any Jedi proud.
Photo Credit: David Duncan Livingston

Scott Johnson
Свежая идея для дизайна: домашняя библиотека среднего размера в классическом стиле с паркетным полом среднего тона, двусторонним камином, встроенным рабочим столом и серыми стенами - отличное фото интерьера
Свежая идея для дизайна: домашняя библиотека среднего размера в классическом стиле с паркетным полом среднего тона, двусторонним камином, встроенным рабочим столом и серыми стенами - отличное фото интерьера
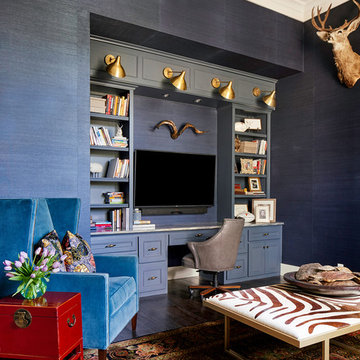
Fabulous home office with walls covered in dark blue grasscloth. Photo by Matthew Niemann
Свежая идея для дизайна: большое рабочее место в стиле неоклассика (современная классика) с синими стенами, темным паркетным полом, стандартным камином, фасадом камина из камня и встроенным рабочим столом - отличное фото интерьера
Свежая идея для дизайна: большое рабочее место в стиле неоклассика (современная классика) с синими стенами, темным паркетным полом, стандартным камином, фасадом камина из камня и встроенным рабочим столом - отличное фото интерьера

This new modern house is located in a meadow in Lenox MA. The house is designed as a series of linked pavilions to connect the house to the nature and to provide the maximum daylight in each room. The center focus of the home is the largest pavilion containing the living/dining/kitchen, with the guest pavilion to the south and the master bedroom and screen porch pavilions to the west. While the roof line appears flat from the exterior, the roofs of each pavilion have a pronounced slope inward and to the north, a sort of funnel shape. This design allows rain water to channel via a scupper to cisterns located on the north side of the house. Steel beams, Douglas fir rafters and purlins are exposed in the living/dining/kitchen pavilion.
Photo by: Nat Rea Photography
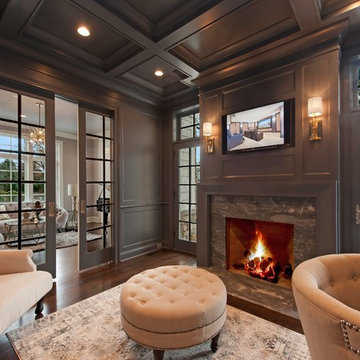
На фото: кабинет в стиле неоклассика (современная классика) с серыми стенами, темным паркетным полом, стандартным камином, фасадом камина из камня и встроенным рабочим столом с

Simon Maxwell
Источник вдохновения для домашнего уюта: маленькая домашняя мастерская в скандинавском стиле с белыми стенами, паркетным полом среднего тона, печью-буржуйкой и встроенным рабочим столом для на участке и в саду
Источник вдохновения для домашнего уюта: маленькая домашняя мастерская в скандинавском стиле с белыми стенами, паркетным полом среднего тона, печью-буржуйкой и встроенным рабочим столом для на участке и в саду
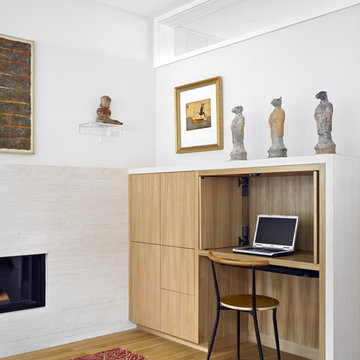
custom office, bruce damonte® photography
Свежая идея для дизайна: кабинет среднего размера в стиле модернизм с встроенным рабочим столом, белыми стенами, горизонтальным камином и паркетным полом среднего тона - отличное фото интерьера
Свежая идея для дизайна: кабинет среднего размера в стиле модернизм с встроенным рабочим столом, белыми стенами, горизонтальным камином и паркетным полом среднего тона - отличное фото интерьера
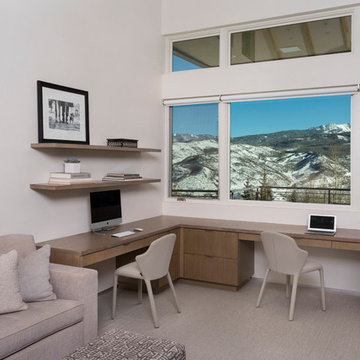
Стильный дизайн: рабочее место среднего размера в стиле модернизм с белыми стенами, ковровым покрытием, двусторонним камином, фасадом камина из штукатурки, встроенным рабочим столом и бежевым полом - последний тренд
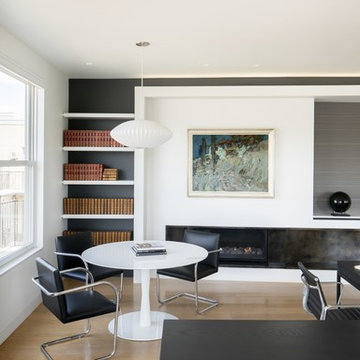
Photography by David Lauer
Источник вдохновения для домашнего уюта: кабинет среднего размера в стиле модернизм с белыми стенами, светлым паркетным полом, горизонтальным камином, фасадом камина из штукатурки, встроенным рабочим столом и бежевым полом
Источник вдохновения для домашнего уюта: кабинет среднего размера в стиле модернизм с белыми стенами, светлым паркетным полом, горизонтальным камином, фасадом камина из штукатурки, встроенным рабочим столом и бежевым полом

Custom Home in Jackson Hole, WY
Paul Warchol Photography
Источник вдохновения для домашнего уюта: огромный домашняя библиотека в современном стиле с темным паркетным полом, встроенным рабочим столом, черным полом, коричневыми стенами, горизонтальным камином и фасадом камина из плитки
Источник вдохновения для домашнего уюта: огромный домашняя библиотека в современном стиле с темным паркетным полом, встроенным рабочим столом, черным полом, коричневыми стенами, горизонтальным камином и фасадом камина из плитки

The Hasserton is a sleek take on the waterfront home. This multi-level design exudes modern chic as well as the comfort of a family cottage. The sprawling main floor footprint offers homeowners areas to lounge, a spacious kitchen, a formal dining room, access to outdoor living, and a luxurious master bedroom suite. The upper level features two additional bedrooms and a loft, while the lower level is the entertainment center of the home. A curved beverage bar sits adjacent to comfortable sitting areas. A guest bedroom and exercise facility are also located on this floor.
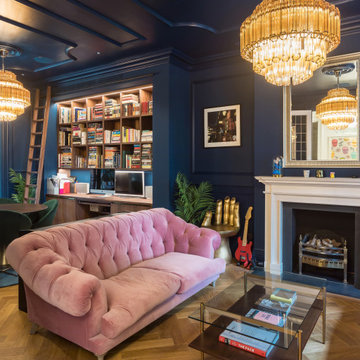
На фото: рабочее место в стиле неоклассика (современная классика) с синими стенами, паркетным полом среднего тона, стандартным камином, встроенным рабочим столом, коричневым полом и панелями на части стены

Стильный дизайн: большой кабинет в стиле кантри с белыми стенами, темным паркетным полом, стандартным камином, фасадом камина из камня, встроенным рабочим столом и черным полом - последний тренд
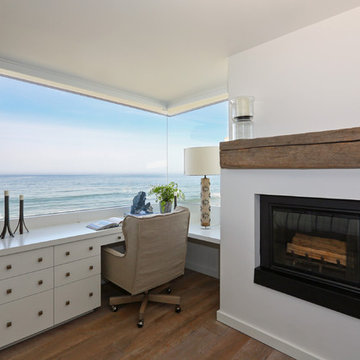
A beach house getaway. Jodi Fleming Design scope: Architectural Drawings, Interior Design, Custom Furnishings, & Landscape Design. Photography by Billy Collopy
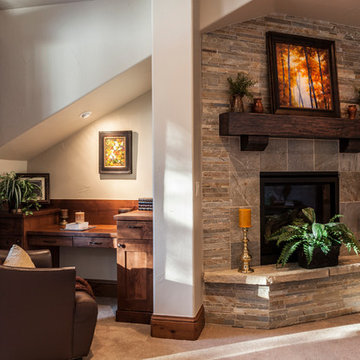
Builder: Ades Design Build; Photography: Lou Costy
Источник вдохновения для домашнего уюта: маленькое рабочее место в стиле рустика с ковровым покрытием, угловым камином, фасадом камина из камня и встроенным рабочим столом для на участке и в саду
Источник вдохновения для домашнего уюта: маленькое рабочее место в стиле рустика с ковровым покрытием, угловым камином, фасадом камина из камня и встроенным рабочим столом для на участке и в саду
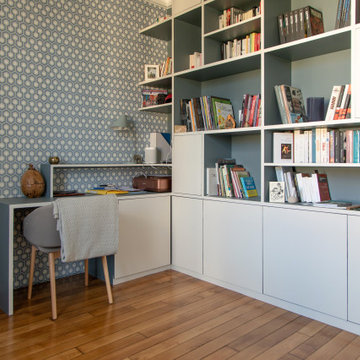
Ce projet nous a été confié par une famille qui a décidé d'investir dans une maison spacieuse à Maison Lafitte. L'objectif était de rénover cette maison de 160 m2 en lui redonnant des couleurs et un certain cachet. Nous avons commencé par les pièces principales. Nos clients ont apprécié l'exécution qui s'est faite en respectant les délais et le budget.

Our brief was to design, create and install bespoke, handmade bedroom storage solutions and home office furniture, in two children's bedrooms in a Sevenoaks family home. As parents, the homeowners wanted to create a calm and serene space in which their sons could do their studies, and provide a quiet place to concentrate away from the distractions and disruptions of family life.
Кабинет с камином и встроенным рабочим столом – фото дизайна интерьера
1