Кабинет с встроенным рабочим столом – фото дизайна интерьера
Сортировать:
Бюджет
Сортировать:Популярное за сегодня
141 - 160 из 27 947 фото
1 из 2
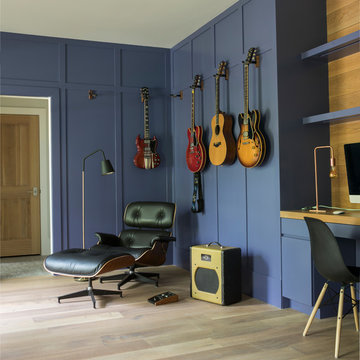
Landino Photography
На фото: кабинет в стиле кантри с синими стенами, светлым паркетным полом, встроенным рабочим столом и бежевым полом с
На фото: кабинет в стиле кантри с синими стенами, светлым паркетным полом, встроенным рабочим столом и бежевым полом с
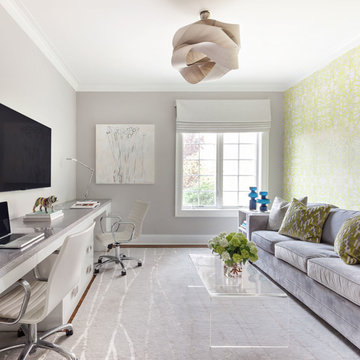
Regan Wood Photography
На фото: рабочее место в стиле неоклассика (современная классика) с серыми стенами и встроенным рабочим столом без камина с
На фото: рабочее место в стиле неоклассика (современная классика) с серыми стенами и встроенным рабочим столом без камина с
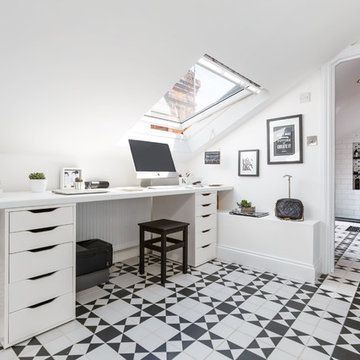
Источник вдохновения для домашнего уюта: кабинет среднего размера в современном стиле с белыми стенами, встроенным рабочим столом и разноцветным полом

Designer Brittany Hutt received a new office, which she had the pleasure of personally designing herself! Brittany’s objective was to make her office functional and have it reflect her personal taste and style.
Brittany specified Norcraft Cabinetry’s Gerrit door style in the Divinity White Finish to make the small sized space feel bigger and brighter, but was sure to keep storage and practicality in mind. The wall-to-wall cabinets feature two large file drawers, a trash pullout, a cabinet with easy access to a printer, and of course plenty of storage for design books and other papers.
To make the brass hardware feel more cohesive throughout the space, the Dakota style Sconces in a Warm Brass Finish from Savoy House were added above the cabinetry. The sconces provide more light and are the perfect farmhouse accent with a modern touch.
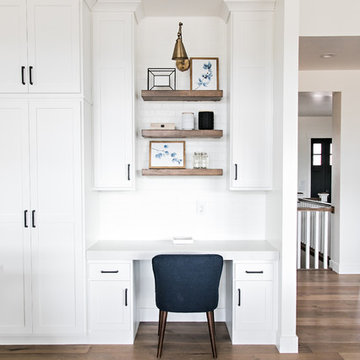
На фото: маленькое рабочее место в стиле кантри с белыми стенами, паркетным полом среднего тона, встроенным рабочим столом и коричневым полом без камина для на участке и в саду
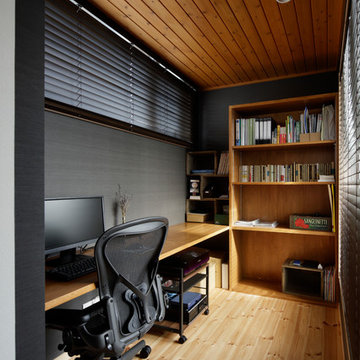
Источник вдохновения для домашнего уюта: маленький кабинет в скандинавском стиле с серыми стенами, светлым паркетным полом, встроенным рабочим столом и коричневым полом для на участке и в саду
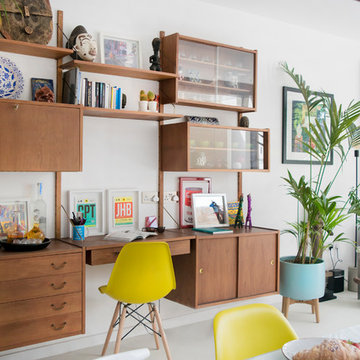
Natalia Kuptsova
Идея дизайна: кабинет в стиле ретро с белыми стенами, встроенным рабочим столом и серым полом
Идея дизайна: кабинет в стиле ретро с белыми стенами, встроенным рабочим столом и серым полом
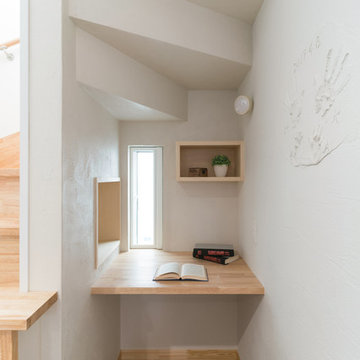
Пример оригинального дизайна: маленький кабинет в скандинавском стиле с белыми стенами, паркетным полом среднего тона, встроенным рабочим столом и коричневым полом для на участке и в саду
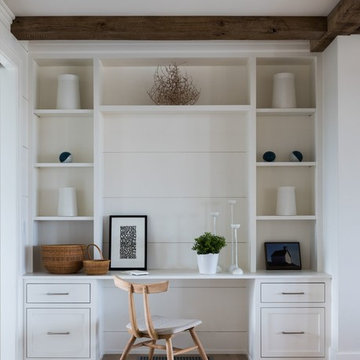
Идея дизайна: рабочее место среднего размера в морском стиле с белыми стенами, светлым паркетным полом, встроенным рабочим столом и бежевым полом без камина

A creative space with a custom sofa in wool felt, side tables made of natural maple and steel and a desk chair designed by Mauro Lipparini. Sculpture by Renae Barnard.
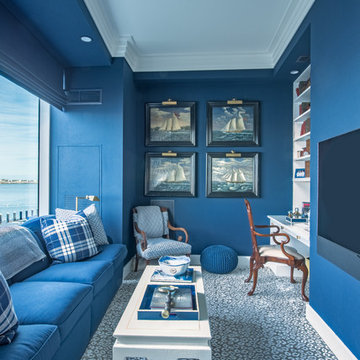
Mary Prince Photography
Пример оригинального дизайна: кабинет в классическом стиле с синими стенами, встроенным рабочим столом и синим полом
Пример оригинального дизайна: кабинет в классическом стиле с синими стенами, встроенным рабочим столом и синим полом

This new modern house is located in a meadow in Lenox MA. The house is designed as a series of linked pavilions to connect the house to the nature and to provide the maximum daylight in each room. The center focus of the home is the largest pavilion containing the living/dining/kitchen, with the guest pavilion to the south and the master bedroom and screen porch pavilions to the west. While the roof line appears flat from the exterior, the roofs of each pavilion have a pronounced slope inward and to the north, a sort of funnel shape. This design allows rain water to channel via a scupper to cisterns located on the north side of the house. Steel beams, Douglas fir rafters and purlins are exposed in the living/dining/kitchen pavilion.
Photo by: Nat Rea Photography
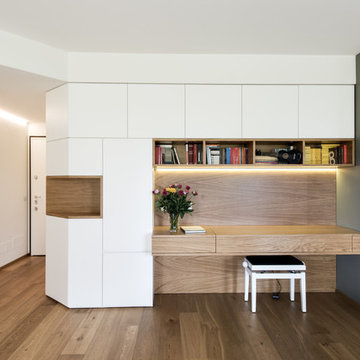
vista parete soggiorno con tavolo che nasconde il pianoforte digitale
Идея дизайна: домашняя библиотека среднего размера в стиле модернизм с белыми стенами, светлым паркетным полом, бежевым полом и встроенным рабочим столом
Идея дизайна: домашняя библиотека среднего размера в стиле модернизм с белыми стенами, светлым паркетным полом, бежевым полом и встроенным рабочим столом
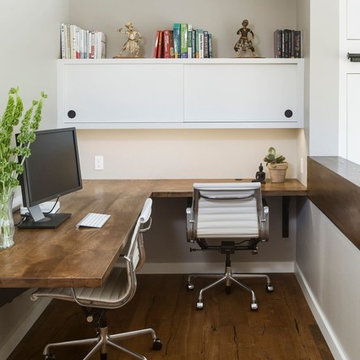
We created a platform at the entry of the bedroom so you could walk into the room at the same level as the rest of the house. Creating this platform allowed easy access to the new home office location and master bathroom. Prior to the remodel you had to walk down the stairs into the bedroom and up more stairs to get into the bathroom. This area is accented by a gorgeous floating pecan desk, open shelving that acts as a decorative railing, and an original brick wall that we discovered during construction.
Interior Design by Jameson Interiors.
Photo by Andrea Calo

Whether crafting is a hobby or a full-time occupation, it requires space and organization. Any space in your home can be transformed into a fun and functional craft room – whether it’s a guest room, empty basement, laundry room or small niche. Replete with built-in cabinets and desks, or islands for sewing centers, you’re no longer relegated to whatever empty room is available for your creative crafting space. An ideal outlet to spark your creativity, a well-designed craft room will provide you with access to all of your tools and supplies as well as a place to spread out and work comfortably. Designed to cleverly fit into any unused space, a custom craft room is the perfect place for scrapbooking, sewing, and painting for everyone.

Home office with custom builtins, murphy bed, and desk.
Custom walnut headboard, oak shelves
Пример оригинального дизайна: рабочее место среднего размера в стиле ретро с белыми стенами, ковровым покрытием, встроенным рабочим столом и бежевым полом
Пример оригинального дизайна: рабочее место среднего размера в стиле ретро с белыми стенами, ковровым покрытием, встроенным рабочим столом и бежевым полом
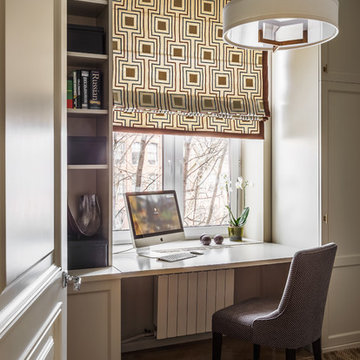
Дизайнер - Оксана Бутман,
Архитектор - Наталья Анахина,
Фотограф - Красюк Сергей
Стильный дизайн: маленькое рабочее место в стиле неоклассика (современная классика) с серыми стенами, паркетным полом среднего тона и встроенным рабочим столом для на участке и в саду - последний тренд
Стильный дизайн: маленькое рабочее место в стиле неоклассика (современная классика) с серыми стенами, паркетным полом среднего тона и встроенным рабочим столом для на участке и в саду - последний тренд
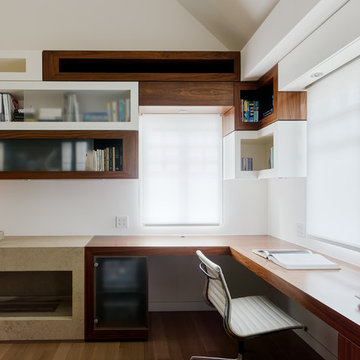
Стильный дизайн: рабочее место в современном стиле с белыми стенами, светлым паркетным полом, встроенным рабочим столом и коричневым полом - последний тренд
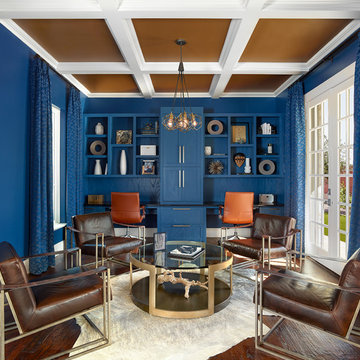
Holger Obenaus Photography LLC
На фото: домашняя мастерская среднего размера в стиле неоклассика (современная классика) с синими стенами, темным паркетным полом и встроенным рабочим столом
На фото: домашняя мастерская среднего размера в стиле неоклассика (современная классика) с синими стенами, темным паркетным полом и встроенным рабочим столом
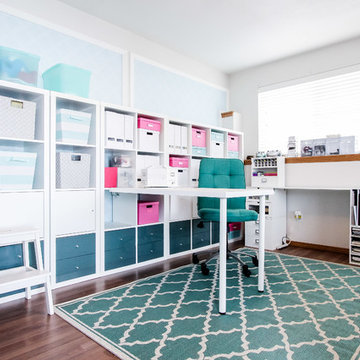
Свежая идея для дизайна: маленький кабинет в стиле неоклассика (современная классика) с местом для рукоделия, белыми стенами, полом из ламината и встроенным рабочим столом для на участке и в саду - отличное фото интерьера
Кабинет с встроенным рабочим столом – фото дизайна интерьера
8