Кабинет с встроенным рабочим столом – фото дизайна интерьера
Сортировать:
Бюджет
Сортировать:Популярное за сегодня
81 - 100 из 27 908 фото

Master bedroom suite begins with this bright yellow home office, and leads to the blue bedroom.
На фото: рабочее место среднего размера в современном стиле с желтыми стенами, паркетным полом среднего тона, встроенным рабочим столом и коричневым полом без камина с
На фото: рабочее место среднего размера в современном стиле с желтыми стенами, паркетным полом среднего тона, встроенным рабочим столом и коричневым полом без камина с

Projet de Tiny House sur les toits de Paris, avec 17m² pour 4 !
Стильный дизайн: маленькая домашняя мастерская в восточном стиле с бетонным полом, встроенным рабочим столом, белым полом, деревянным потолком и деревянными стенами для на участке и в саду - последний тренд
Стильный дизайн: маленькая домашняя мастерская в восточном стиле с бетонным полом, встроенным рабочим столом, белым полом, деревянным потолком и деревянными стенами для на участке и в саду - последний тренд
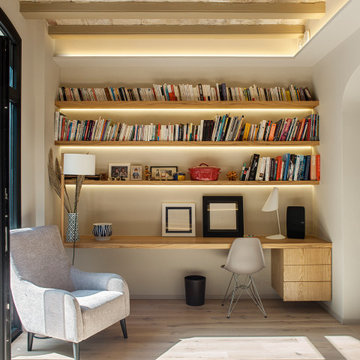
На фото: кабинет в современном стиле с бежевыми стенами, светлым паркетным полом, встроенным рабочим столом, бежевым полом и балками на потолке
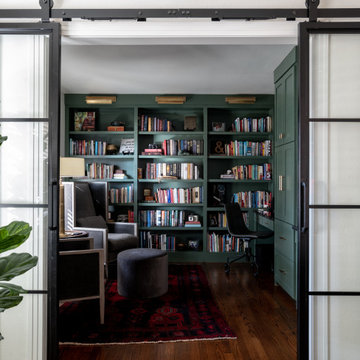
На фото: домашняя библиотека среднего размера в стиле фьюжн с белыми стенами, паркетным полом среднего тона, встроенным рабочим столом и коричневым полом
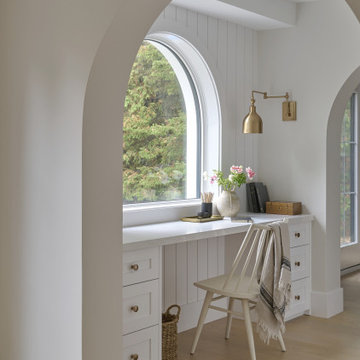
Pass through with pantry and built-in desk
На фото: рабочее место среднего размера в стиле кантри с белыми стенами, светлым паркетным полом, встроенным рабочим столом и бежевым полом
На фото: рабочее место среднего размера в стиле кантри с белыми стенами, светлым паркетным полом, встроенным рабочим столом и бежевым полом
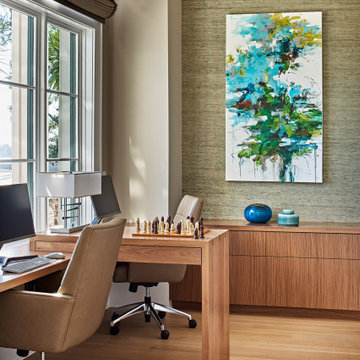
На фото: кабинет среднего размера в морском стиле с разноцветными стенами, светлым паркетным полом, встроенным рабочим столом, бежевым полом и обоями на стенах без камина
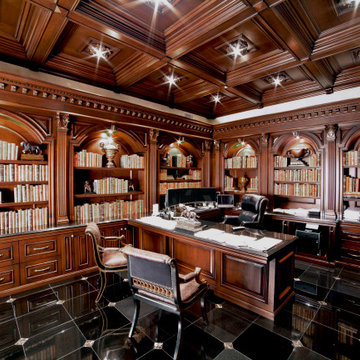
Classic dark patina stained library Mahwah, NJ
Serving as our clients' new home office, our design focused on using darker tones for the stains and materials used. Organizing the interior to showcase our clients' collection of literature, while also providing various spaces to store other materials. With beautiful hand carved moldings used throughout the interior, the space itself is more uniform in its composition.
For more projects visit our website wlkitchenandhome.com
.
.
.
.
#mansionoffice #mansionlibrary #homeoffice #workspace #luxuryoffice #luxuryinteriors #office #library #workfromhome #penthouse #luxuryhomeoffice #newyorkinteriordesign #presidentoffice #officearchitecture #customdesk #customoffice #officedesign #officeideas #elegantoffice #beautifuloffice #librarydesign #libraries #librarylove #readingroom #newyorkinteriors #newyorkinteriordesigner #luxuryfurniture #officefurniture #ceooffice #luxurydesign
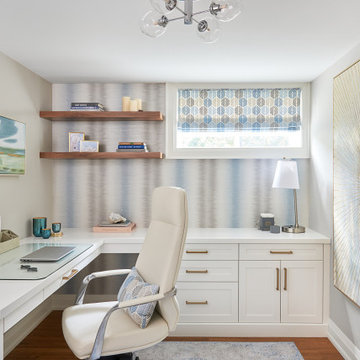
We used cool tones of blue and gray for this client's serene basement renovation project paired with subdued coastal accents.
One of our main goals for this project was to transform our client's office space complete with a soft blue and gray accent wall, flat roman window treatment, and walnut floating shelves; as well as subtle gold accents in both the artwork and hardware on this gorgeous custom desk.
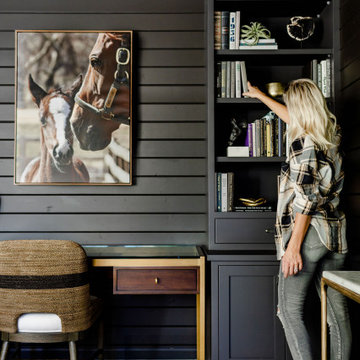
We transformed this barely used Sunroom into a fully functional home office because ...well, Covid. We opted for a dark and dramatic wall and ceiling color, BM Black Beauty, after learning about the homeowners love for all things equestrian. This moody color envelopes the space and we added texture with wood elements and brushed brass accents to shine against the black backdrop.

In order to bring this off plan apartment to life, we created and added some much needed bespoke joinery pieces throughout. Optimised for this families' needs, the joinery includes a specially designed floor to ceiling piece in the day room with its own desk, providing some much needed work-from-home space. The interior has received some carefully curated furniture and finely tuned fittings and fixtures to inject the character of this wonderful family and turn a white cube into their new home.
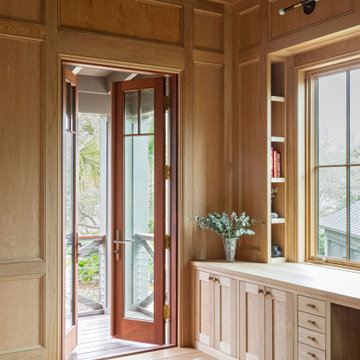
На фото: большое рабочее место в средиземноморском стиле с коричневыми стенами, светлым паркетным полом, встроенным рабочим столом, коричневым полом и сводчатым потолком с

Идея дизайна: рабочее место среднего размера в стиле неоклассика (современная классика) с синими стенами, светлым паркетным полом, встроенным рабочим столом и коричневым полом

Home office for two people with quartz countertops, black cabinets, custom cabinetry, gold hardware, gold lighting, big windows with black mullions, and custom stool in striped fabric with x base on natural oak floors
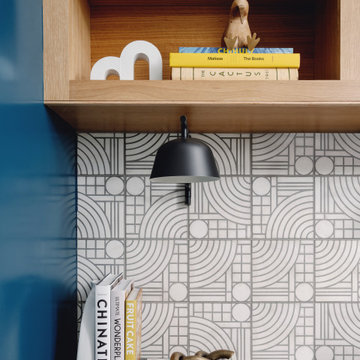
Our Austin studio decided to go bold with this project by ensuring that each space had a unique identity in the Mid-Century Modern style bathroom, butler's pantry, and mudroom. We covered the bathroom walls and flooring with stylish beige and yellow tile that was cleverly installed to look like two different patterns. The mint cabinet and pink vanity reflect the mid-century color palette. The stylish knobs and fittings add an extra splash of fun to the bathroom.
The butler's pantry is located right behind the kitchen and serves multiple functions like storage, a study area, and a bar. We went with a moody blue color for the cabinets and included a raw wood open shelf to give depth and warmth to the space. We went with some gorgeous artistic tiles that create a bold, intriguing look in the space.
In the mudroom, we used siding materials to create a shiplap effect to create warmth and texture – a homage to the classic Mid-Century Modern design. We used the same blue from the butler's pantry to create a cohesive effect. The large mint cabinets add a lighter touch to the space.
---
Project designed by the Atomic Ranch featured modern designers at Breathe Design Studio. From their Austin design studio, they serve an eclectic and accomplished nationwide clientele including in Palm Springs, LA, and the San Francisco Bay Area.
For more about Breathe Design Studio, see here: https://www.breathedesignstudio.com/
To learn more about this project, see here: https://www.breathedesignstudio.com/atomic-ranch
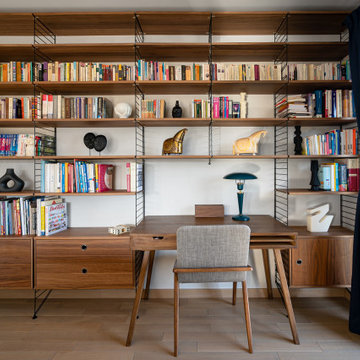
On accède au bureau du salon en passant par la zone du séjour, l’espace étant ouvert. Le petit canapé convertible bleu au look brut toujours d’INNOVATION LIVING forme un vrai espace lounge ensemble avec le canapé du salon pour des réceptions importantes. Il pourrait également servir tout seul d’une daybed confortable avec son lampadaire de la marque IT’S ABOUT ROMI. Mais, en véritable pièce maitresse de cet espace, la bibliothèque iconique STRING en noyer attire les regards sur les livres des clients et les objets déco préférés. Le bureau en chêne massif de la marque HUBSCH fut reverni par un ébéniste pour un look harmonieux. La lampe de table bleue signée HOUSE DOCTOR, ainsi que le lustre vintage tchèque avec des détails en cuivre rendent à la pièce des accents rétro.
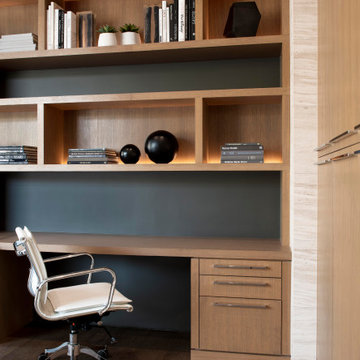
Beautiful custom oak millwork in the home office was configured with lighting integrated into the shelving units set into limestone walls.
Project Details // Now and Zen
Renovation, Paradise Valley, Arizona
Architecture: Drewett Works
Builder: Brimley Development
Interior Designer: Ownby Design
Photographer: Dino Tonn
Millwork: Rysso Peters
https://www.drewettworks.com/now-and-zen/
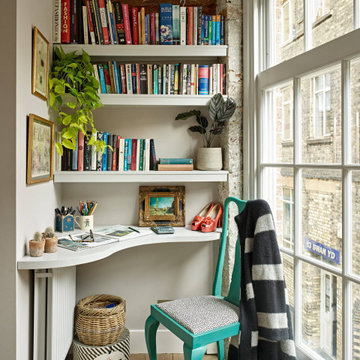
The client wasnt sure what to do with this little nook, the window was so lovely but the space had just an accent chair. The result was this beautiful bespoke little desk area, with storage for her books and a little area to work on. Light and bright to open the space up with a lovely accent colour chair. This was a design and build project.

This Bank Executive / Mom works full time from home. Accounting for this way of life, we began the office design by analyzing the space to accommodate for this individual’s workload and lifestyle.
The office nook remains integrated within the rest of the household, with “tweenaged” boys afoot. Still sequestered upstairs, Mom fulfills her role as a professional, while keeping an ear on the household activities.
We designed this space with ample lighting both natural and artificial, sufficient closed and open shelving, and supplies cupboards, with drawers and file cabinets. Craftsman Four Square, Seattle, WA - Master Bedroom & Office - Custom Cabinetry, by Belltown Design LLC, Photography by Julie Mannell
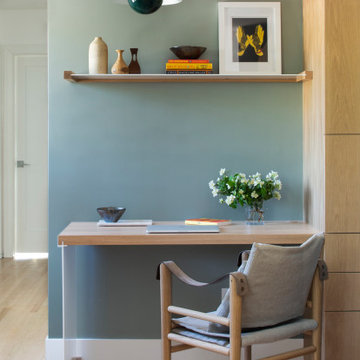
Стильный дизайн: кабинет в современном стиле с зелеными стенами, светлым паркетным полом, встроенным рабочим столом и бежевым полом - последний тренд

Пример оригинального дизайна: большое рабочее место в стиле неоклассика (современная классика) с черными стенами, светлым паркетным полом, встроенным рабочим столом и панелями на части стены
Кабинет с встроенным рабочим столом – фото дизайна интерьера
5