Кабинет с темным паркетным полом – фото дизайна интерьера
Сортировать:
Бюджет
Сортировать:Популярное за сегодня
141 - 160 из 14 859 фото
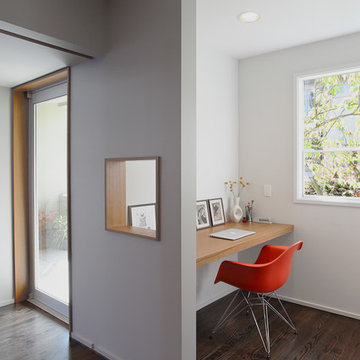
Пример оригинального дизайна: маленький кабинет в стиле ретро с белыми стенами, темным паркетным полом и встроенным рабочим столом для на участке и в саду
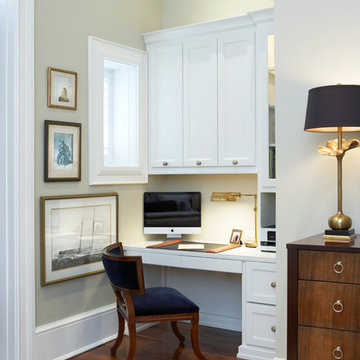
На фото: маленькое рабочее место в классическом стиле с встроенным рабочим столом, бежевыми стенами и темным паркетным полом без камина для на участке и в саду
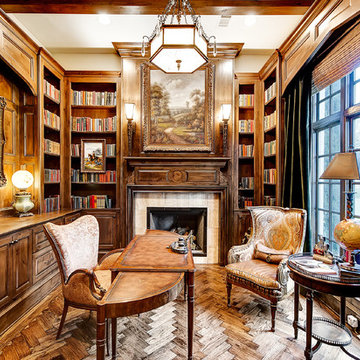
Свежая идея для дизайна: домашняя библиотека среднего размера в классическом стиле с коричневыми стенами, темным паркетным полом, стандартным камином, отдельно стоящим рабочим столом и фасадом камина из плитки - отличное фото интерьера
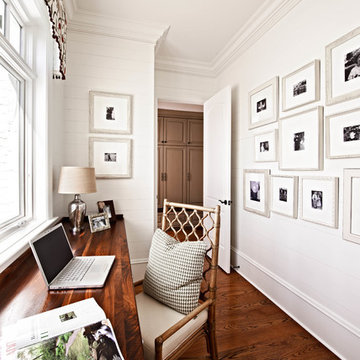
Пример оригинального дизайна: кабинет в классическом стиле с белыми стенами, темным паркетным полом и встроенным рабочим столом
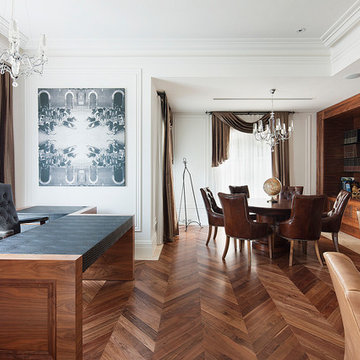
Ornate French provincial home office/study.
На фото: рабочее место в стиле неоклассика (современная классика) с белыми стенами, темным паркетным полом и отдельно стоящим рабочим столом с
На фото: рабочее место в стиле неоклассика (современная классика) с белыми стенами, темным паркетным полом и отдельно стоящим рабочим столом с
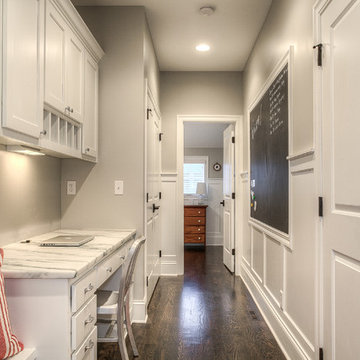
KOENIG Building
Источник вдохновения для домашнего уюта: кабинет в классическом стиле с серыми стенами, темным паркетным полом и встроенным рабочим столом
Источник вдохновения для домашнего уюта: кабинет в классическом стиле с серыми стенами, темным паркетным полом и встроенным рабочим столом
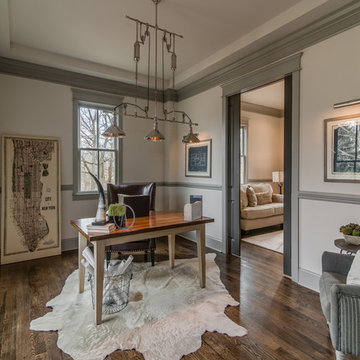
Restoration Hardware inspired home office.
Пример оригинального дизайна: кабинет в стиле неоклассика (современная классика) с белыми стенами, темным паркетным полом и отдельно стоящим рабочим столом
Пример оригинального дизайна: кабинет в стиле неоклассика (современная классика) с белыми стенами, темным паркетным полом и отдельно стоящим рабочим столом
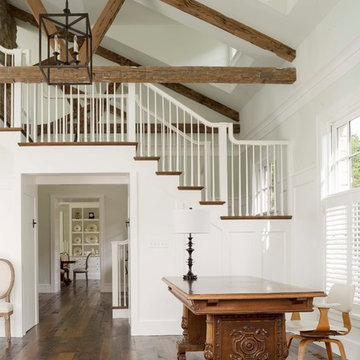
Paul Warchol Photography
Свежая идея для дизайна: кабинет в стиле кантри с белыми стенами, темным паркетным полом и коричневым полом - отличное фото интерьера
Свежая идея для дизайна: кабинет в стиле кантри с белыми стенами, темным паркетным полом и коричневым полом - отличное фото интерьера
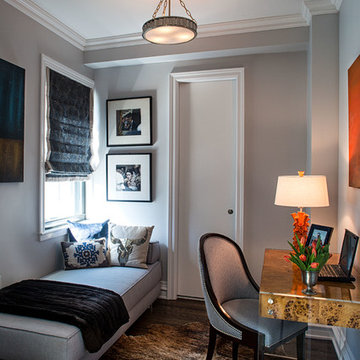
На фото: кабинет в стиле неоклассика (современная классика) с серыми стенами, темным паркетным полом и отдельно стоящим рабочим столом с
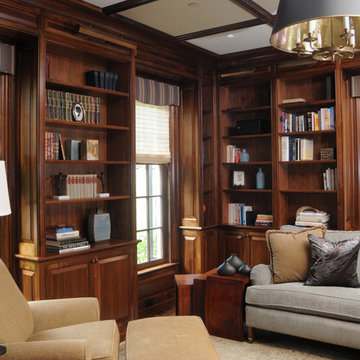
Bob Capazzo Photography
Источник вдохновения для домашнего уюта: большое рабочее место в классическом стиле с коричневыми стенами и темным паркетным полом без камина
Источник вдохновения для домашнего уюта: большое рабочее место в классическом стиле с коричневыми стенами и темным паркетным полом без камина
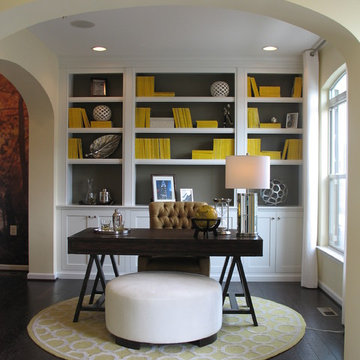
Holly Polgreen
На фото: кабинет среднего размера в стиле неоклассика (современная классика) с темным паркетным полом, отдельно стоящим рабочим столом и серыми стенами
На фото: кабинет среднего размера в стиле неоклассика (современная классика) с темным паркетным полом, отдельно стоящим рабочим столом и серыми стенами
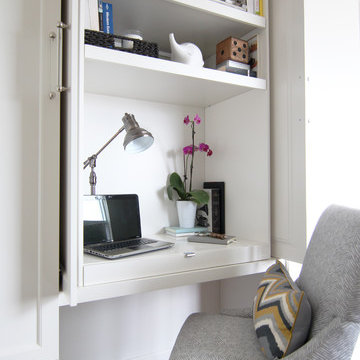
Condo living is all about utilizing every single inch of space for maximum functionality and storage. With little closet space, a customized millwork piece was created to match the kitchen cabinetry for a consistent flow, adding additional closet space and office storage.
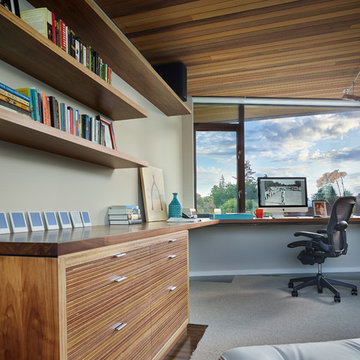
We began with a structurally sound 1950’s home. The owners sought to capture views of mountains and lake with a new second story, along with a complete rethinking of the plan.
Basement walls and three fireplaces were saved, along with the main floor deck. The new second story provides a master suite, and professional home office for him. A small office for her is on the main floor, near three children’s bedrooms. The oldest daughter is in college; her room also functions as a guest bedroom.
A second guest room, plus another bath, is in the lower level, along with a media/playroom and an exercise room. The original carport is down there, too, and just inside there is room for the family to remove shoes, hang up coats, and drop their stuff.
The focal point of the home is the flowing living/dining/family/kitchen/terrace area. The living room may be separated via a large rolling door. Pocketing, sliding glass doors open the family and dining area to the terrace, with the original outdoor fireplace/barbeque. When slid into adjacent wall pockets, the combined opening is 28 feet wide.
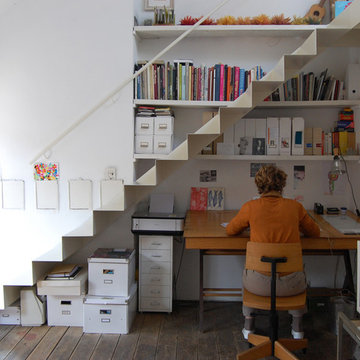
Interior design of a duplex.
На фото: кабинет в современном стиле с белыми стенами, темным паркетным полом и отдельно стоящим рабочим столом с
На фото: кабинет в современном стиле с белыми стенами, темным паркетным полом и отдельно стоящим рабочим столом с
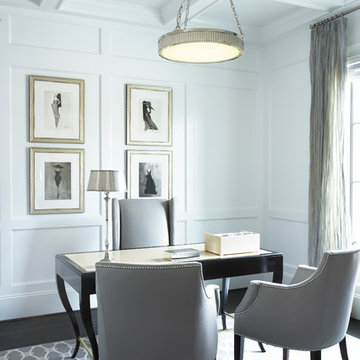
Milestone Custom Homes 2012 Inspiration Home - Hollingsworth Park at Verdae
photos by Rachel Boling
Стильный дизайн: кабинет в классическом стиле с белыми стенами, темным паркетным полом и отдельно стоящим рабочим столом - последний тренд
Стильный дизайн: кабинет в классическом стиле с белыми стенами, темным паркетным полом и отдельно стоящим рабочим столом - последний тренд
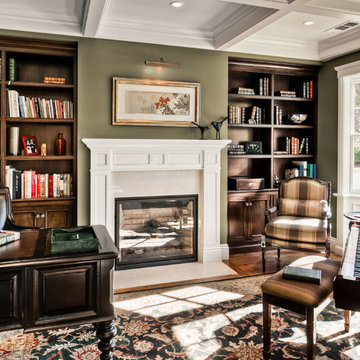
Свежая идея для дизайна: рабочее место среднего размера в классическом стиле с зелеными стенами, темным паркетным полом, стандартным камином, фасадом камина из штукатурки и отдельно стоящим рабочим столом - отличное фото интерьера
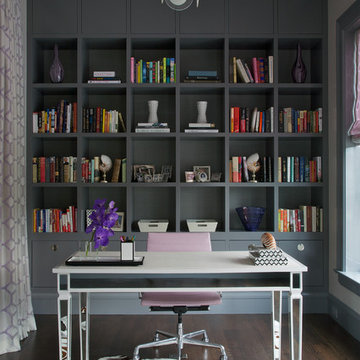
Свежая идея для дизайна: кабинет в современном стиле с серыми стенами, темным паркетным полом и отдельно стоящим рабочим столом - отличное фото интерьера
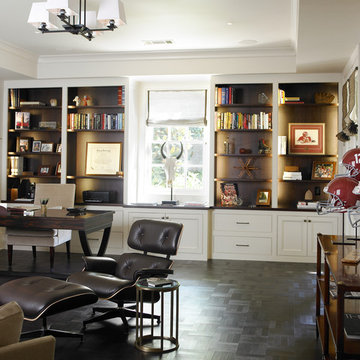
Photo by Emily Followill
Идея дизайна: кабинет в современном стиле с белыми стенами, темным паркетным полом, отдельно стоящим рабочим столом и черным полом
Идея дизайна: кабинет в современном стиле с белыми стенами, темным паркетным полом, отдельно стоящим рабочим столом и черным полом
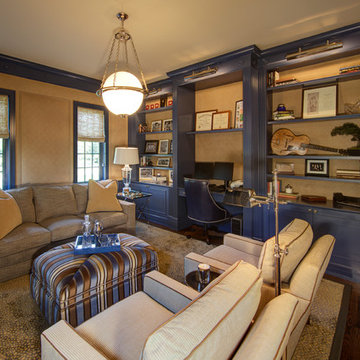
Свежая идея для дизайна: кабинет в классическом стиле с темным паркетным полом и встроенным рабочим столом - отличное фото интерьера
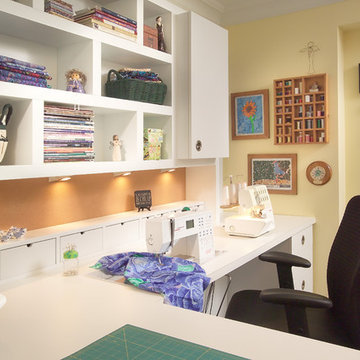
An existing spare room was used to create a sewing room. By creating a contemporary and very functional design we also created organization and enough space to spread out and work on projects. An existing closet was outfitted with cedar lining to organize and store all fabric. We centrally located the client’s sewing machine with a cut-out in the countertop for hydraulic lift hardware. Extra deep work surface and lots of space on either side was provided with knee space below the whole area. The peninsula with soft edges is easy to work around while sitting down or standing. Storage for large items was provided in deep base drawers and for small items in easily accessible small drawers along the backsplash. Wall units project proud of shallower shelving to create visual interest and variations in depth for functional storage. Peg board on the walls is for hanging storage of threads (easily visible) and cork board on the backsplash. Backsplash lighting was included for the work area. We chose a Chemsurf laminate countertop for durability and the white colour was chosen so as to not interfere/ distract from true fabric and thread colours. Simple cabinetry with slab doors include recessed round metal hardware, so fabric does not snag. Finally, we chose a feminine colour scheme.
Donna Griffith Photography
Кабинет с темным паркетным полом – фото дизайна интерьера
8