Кабинет с светлым паркетным полом – фото дизайна интерьера
Сортировать:
Бюджет
Сортировать:Популярное за сегодня
141 - 160 из 15 821 фото
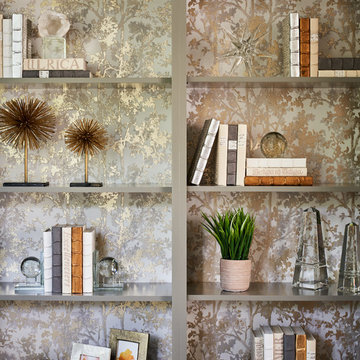
This beautiful study was part of a whole house design and renovation by Haven Design and Construction. For this room, our objective was to create a feminine and sophisticated study for our client. She requested a design that was unique and fresh, but still warm and inviting. We wallpapered the back of the bookcases in an eye catching metallic vine pattern to add a feminine touch. Then, we selected a deep gray tone from the wallpaper and painted the bookcases and wainscoting in this striking color. We replaced the carpet with a light wood flooring that compliments the gray woodwork. Our client preferred a petite desk, just large enough for paying bills or working on her laptop, so our first furniture selection was a lovely black desk with feminine curved detailing and delicate star hardware. The room still needed a focal point, so we selected a striking lucite and gold chandelier to set the tone. The design was completed by a pair of gray velvet guest chairs. The gold twig pattern on the back of the chairs compliments the metallic wallpaper pattern perfectly. Finally the room was carefully detailed with unique accessories and custom bound books to fill the bookcases.
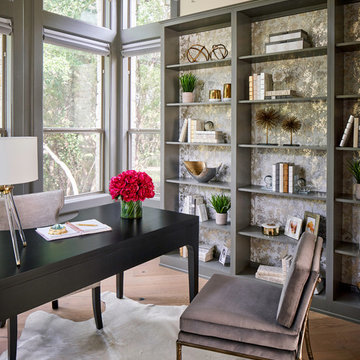
This home office was updated with freshly painted woodwork, wainscoting and bookshelves in Benjamin Moore's "Kendall Charcoal", plus a luxe metallic wallpaper installed on the back panels of the bookshelves.
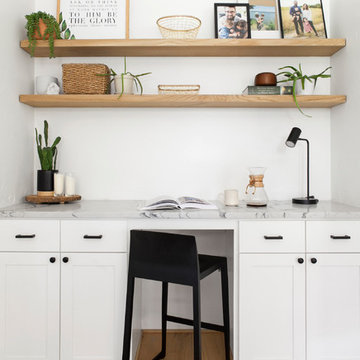
Идея дизайна: маленькое рабочее место в скандинавском стиле с белыми стенами, светлым паркетным полом, встроенным рабочим столом и бежевым полом без камина для на участке и в саду
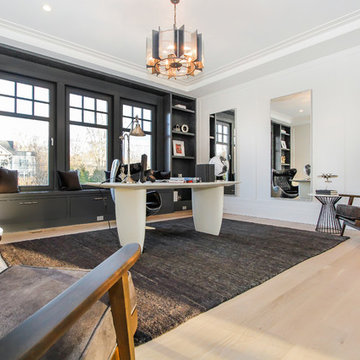
Свежая идея для дизайна: большой кабинет в современном стиле с белыми стенами, светлым паркетным полом, отдельно стоящим рабочим столом и коричневым полом без камина - отличное фото интерьера
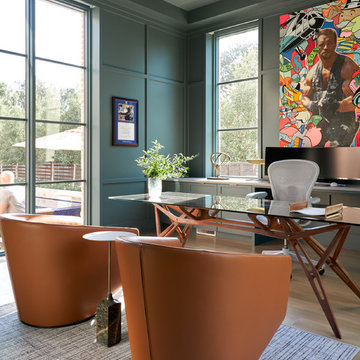
Свежая идея для дизайна: рабочее место среднего размера в стиле неоклассика (современная классика) с зелеными стенами, светлым паркетным полом, отдельно стоящим рабочим столом и бежевым полом без камина - отличное фото интерьера
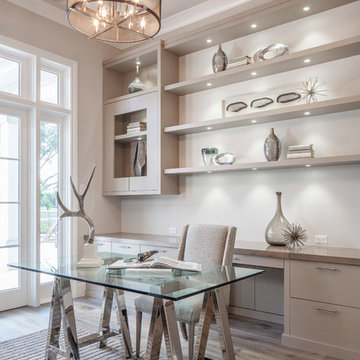
Rick Bethem Photography
Стильный дизайн: кабинет в стиле неоклассика (современная классика) с бежевыми стенами, светлым паркетным полом, отдельно стоящим рабочим столом и бежевым полом - последний тренд
Стильный дизайн: кабинет в стиле неоклассика (современная классика) с бежевыми стенами, светлым паркетным полом, отдельно стоящим рабочим столом и бежевым полом - последний тренд
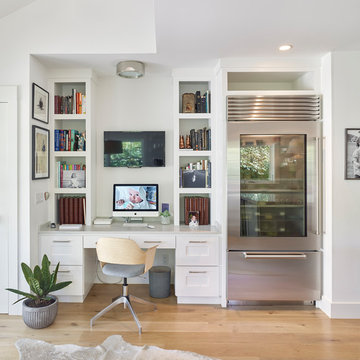
Photo ©Kengutmaker.com
На фото: кабинет в классическом стиле с белыми стенами, светлым паркетным полом, встроенным рабочим столом и бежевым полом
На фото: кабинет в классическом стиле с белыми стенами, светлым паркетным полом, встроенным рабочим столом и бежевым полом
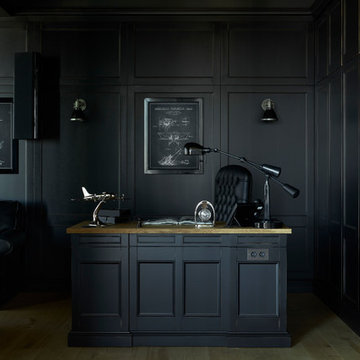
Стильный дизайн: рабочее место в классическом стиле с черными стенами, отдельно стоящим рабочим столом, светлым паркетным полом и бежевым полом - последний тренд
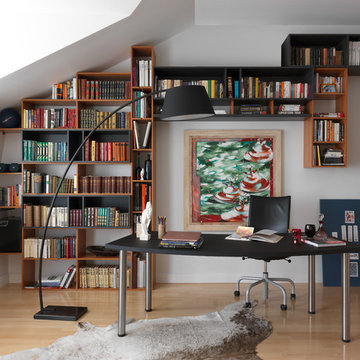
Кабинет в проекте дизайнера Ксении Мезенцевой. Библиотека сделана на заказ.
На фото: большое рабочее место в современном стиле с белыми стенами, светлым паркетным полом, отдельно стоящим рабочим столом и бежевым полом с
На фото: большое рабочее место в современном стиле с белыми стенами, светлым паркетным полом, отдельно стоящим рабочим столом и бежевым полом с
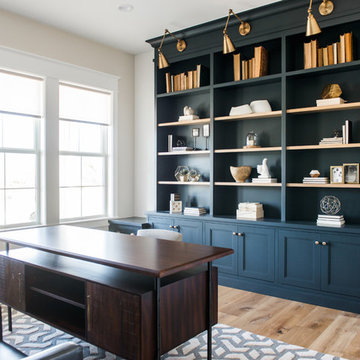
Rebecca Westover
На фото: домашняя библиотека в морском стиле с белыми стенами, светлым паркетным полом и отдельно стоящим рабочим столом без камина
На фото: домашняя библиотека в морском стиле с белыми стенами, светлым паркетным полом и отдельно стоящим рабочим столом без камина
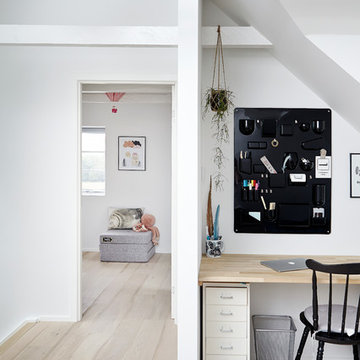
На фото: маленький кабинет в скандинавском стиле с местом для рукоделия, белыми стенами, светлым паркетным полом и отдельно стоящим рабочим столом для на участке и в саду с
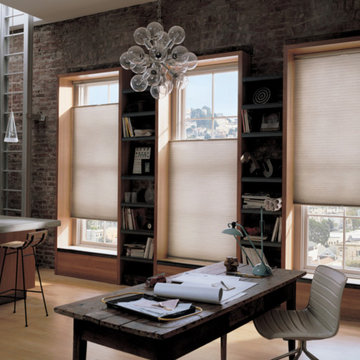
На фото: большой домашняя библиотека в стиле лофт с красными стенами, светлым паркетным полом, отдельно стоящим рабочим столом и коричневым полом без камина с
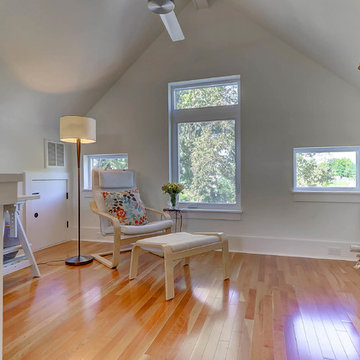
The 70s-modern vibe is carried into the home with their use of cherry, maple, concrete, stone, steel and glass. It features unstained, epoxy-sealed concrete floors, clear maple stairs, and cherry cabinetry and flooring in the loft. Soapstone countertops in kitchen and master bath. The homeowners paid careful attention to perspective when designing the main living area with the soaring ceiling and center beam. Maximum natural lighting and privacy was made possible with picture windows in the kitchen and two bedrooms surrounding the screened courtyard. Clerestory windows were place strategically on the tall walls to take advantage of the vaulted ceilings. An artist’s loft is tucked in the back of the home, with sunset and thunderstorm views of the southwestern sky. And while the homes in this neighborhood have smaller lots and floor plans, this home feels larger because of their architectural choices.
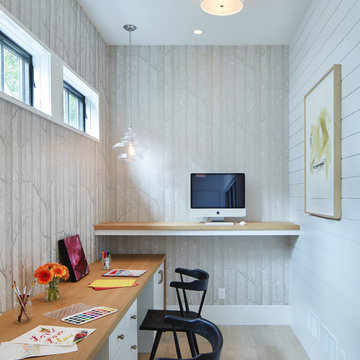
Corey Gaffer
Источник вдохновения для домашнего уюта: кабинет в стиле неоклассика (современная классика) с серыми стенами, светлым паркетным полом, встроенным рабочим столом и бежевым полом
Источник вдохновения для домашнего уюта: кабинет в стиле неоклассика (современная классика) с серыми стенами, светлым паркетным полом, встроенным рабочим столом и бежевым полом
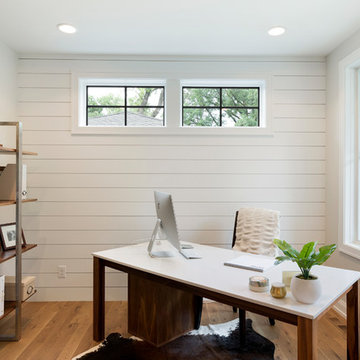
Источник вдохновения для домашнего уюта: рабочее место в стиле неоклассика (современная классика) с белыми стенами, светлым паркетным полом и отдельно стоящим рабочим столом
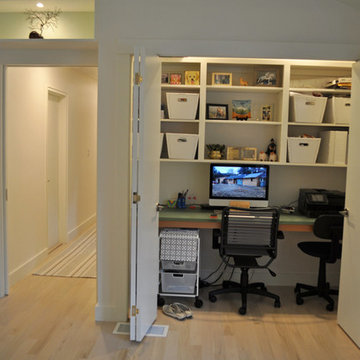
Constructed in two phases, this renovation, with a few small additions, touched nearly every room in this late ‘50’s ranch house. The owners raised their family within the original walls and love the house’s location, which is not far from town and also borders conservation land. But they didn’t love how chopped up the house was and the lack of exposure to natural daylight and views of the lush rear woods. Plus, they were ready to de-clutter for a more stream-lined look. As a result, KHS collaborated with them to create a quiet, clean design to support the lifestyle they aspire to in retirement.
To transform the original ranch house, KHS proposed several significant changes that would make way for a number of related improvements. Proposed changes included the removal of the attached enclosed breezeway (which had included a stair to the basement living space) and the two-car garage it partially wrapped, which had blocked vital eastern daylight from accessing the interior. Together the breezeway and garage had also contributed to a long, flush front façade. In its stead, KHS proposed a new two-car carport, attached storage shed, and exterior basement stair in a new location. The carport is bumped closer to the street to relieve the flush front facade and to allow access behind it to eastern daylight in a relocated rear kitchen. KHS also proposed a new, single, more prominent front entry, closer to the driveway to replace the former secondary entrance into the dark breezeway and a more formal main entrance that had been located much farther down the facade and curiously bordered the bedroom wing.
Inside, low ceilings and soffits in the primary family common areas were removed to create a cathedral ceiling (with rod ties) over a reconfigured semi-open living, dining, and kitchen space. A new gas fireplace serving the relocated dining area -- defined by a new built-in banquette in a new bay window -- was designed to back up on the existing wood-burning fireplace that continues to serve the living area. A shared full bath, serving two guest bedrooms on the main level, was reconfigured, and additional square footage was captured for a reconfigured master bathroom off the existing master bedroom. A new whole-house color palette, including new finishes and new cabinetry, complete the transformation. Today, the owners enjoy a fresh and airy re-imagining of their familiar ranch house.
Photos by Katie Hutchison
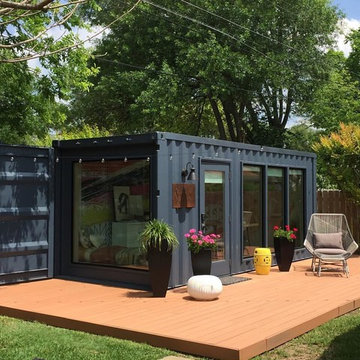
Shipping Container Renovation by Sige & Honey. Glass cutouts in shipping container to allow for natural light. Office space. Wood and tile mixed flooring design. Track lighting. Pendant bulb lighting. Shelving. Custom wallpaper. Outdoor space with patio.
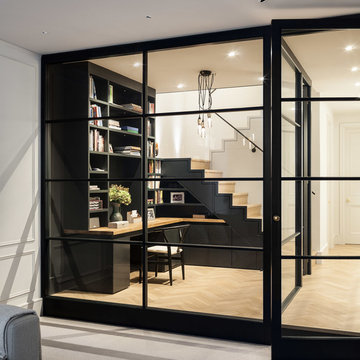
David Butler Photography
Идея дизайна: маленькое рабочее место в современном стиле с черными стенами, светлым паркетным полом и встроенным рабочим столом для на участке и в саду
Идея дизайна: маленькое рабочее место в современном стиле с черными стенами, светлым паркетным полом и встроенным рабочим столом для на участке и в саду
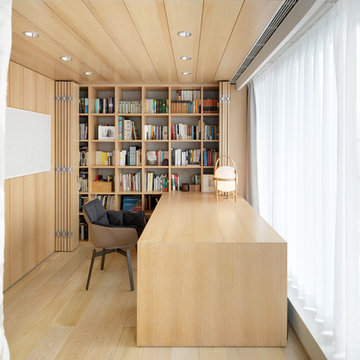
Beginning with the owner’s stated preference for a home with abundant natural light, the name of this project was adapted from that of a famous Beijing garden.
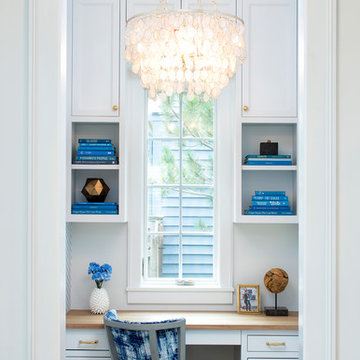
Builder: John Kraemer & Sons | Designer: Ben Nelson | Furnishings: Martha O'Hara Interiors | Photography: Landmark Photography
Свежая идея для дизайна: маленькое рабочее место в классическом стиле с белыми стенами, светлым паркетным полом и встроенным рабочим столом для на участке и в саду - отличное фото интерьера
Свежая идея для дизайна: маленькое рабочее место в классическом стиле с белыми стенами, светлым паркетным полом и встроенным рабочим столом для на участке и в саду - отличное фото интерьера
Кабинет с светлым паркетным полом – фото дизайна интерьера
8