Кабинет с синим полом – фото дизайна интерьера
Сортировать:
Бюджет
Сортировать:Популярное за сегодня
161 - 180 из 297 фото
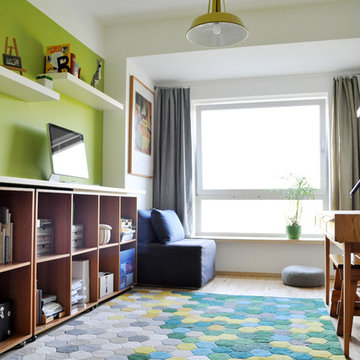
Fotos: © Juliane Kopelent
Источник вдохновения для домашнего уюта: рабочее место среднего размера в современном стиле с зелеными стенами, ковровым покрытием, отдельно стоящим рабочим столом и синим полом
Источник вдохновения для домашнего уюта: рабочее место среднего размера в современном стиле с зелеными стенами, ковровым покрытием, отдельно стоящим рабочим столом и синим полом
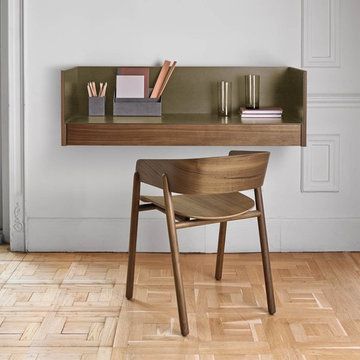
Пример оригинального дизайна: маленькое рабочее место в современном стиле с бежевыми стенами, паркетным полом среднего тона, встроенным рабочим столом и синим полом без камина для на участке и в саду
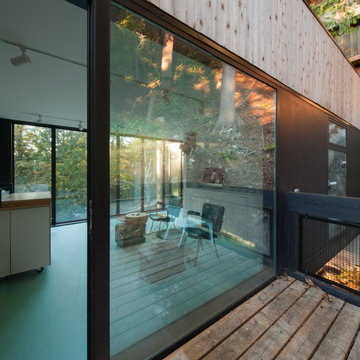
West Coast modern art studio with garage below and rooftop deck above. It has an all white and black interior with a pop of colour on the floor.
Стильный дизайн: домашняя мастерская в современном стиле с белыми стенами, бетонным полом и синим полом - последний тренд
Стильный дизайн: домашняя мастерская в современном стиле с белыми стенами, бетонным полом и синим полом - последний тренд
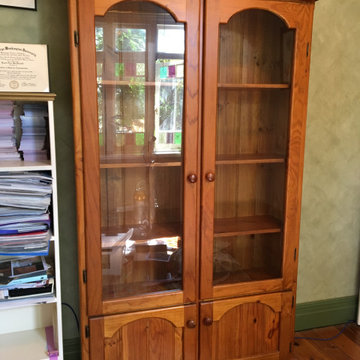
Repainted the skirting boards in a white
Replaced all furniture and rearranged the room
Laid carpet
Installed new curtains
Свежая идея для дизайна: маленький кабинет в классическом стиле с зелеными стенами, полом из керамической плитки, отдельно стоящим рабочим столом и синим полом для на участке и в саду - отличное фото интерьера
Свежая идея для дизайна: маленький кабинет в классическом стиле с зелеными стенами, полом из керамической плитки, отдельно стоящим рабочим столом и синим полом для на участке и в саду - отличное фото интерьера
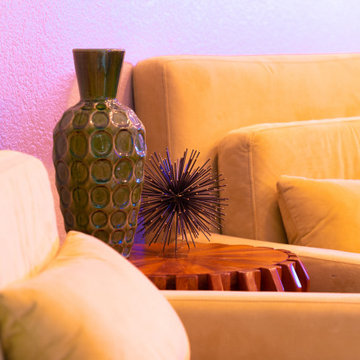
Lounge seating area
Пример оригинального дизайна: домашняя мастерская среднего размера в стиле фьюжн с разноцветными стенами, ковровым покрытием, отдельно стоящим рабочим столом, синим полом, многоуровневым потолком и обоями на стенах без камина
Пример оригинального дизайна: домашняя мастерская среднего размера в стиле фьюжн с разноцветными стенами, ковровым покрытием, отдельно стоящим рабочим столом, синим полом, многоуровневым потолком и обоями на стенах без камина
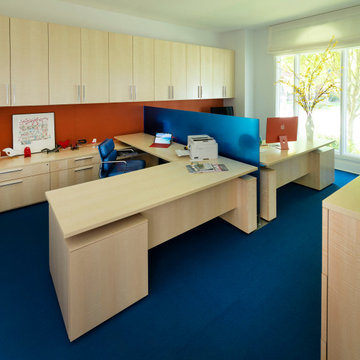
На фото: большое рабочее место в стиле модернизм с белыми стенами, ковровым покрытием, встроенным рабочим столом и синим полом с
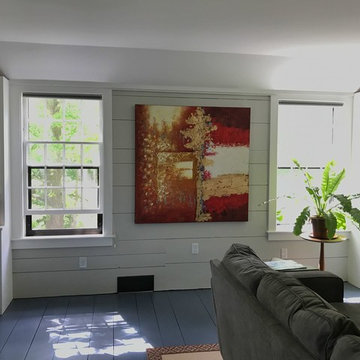
The new owners of this house in Harvard, Massachusetts loved its location and authentic Shaker characteristics, but weren’t fans of its curious layout. A dated first-floor full bathroom could only be accessed by going up a few steps to a landing, opening the bathroom door and then going down the same number of steps to enter the room. The dark kitchen faced the driveway to the north, rather than the bucolic backyard fields to the south. The dining space felt more like an enlarged hall and could only comfortably seat four. Upstairs, a den/office had a woefully low ceiling; the master bedroom had limited storage, and a sad full bathroom featured a cramped shower.
KHS proposed a number of changes to create an updated home where the owners could enjoy cooking, entertaining, and being connected to the outdoors from the first-floor living spaces, while also experiencing more inviting and more functional private spaces upstairs.
On the first floor, the primary change was to capture space that had been part of an upper-level screen porch and convert it to interior space. To make the interior expansion seamless, we raised the floor of the area that had been the upper-level porch, so it aligns with the main living level, and made sure there would be no soffits in the planes of the walls we removed. We also raised the floor of the remaining lower-level porch to reduce the number of steps required to circulate from it to the newly expanded interior. New patio door systems now fill the arched openings that used to be infilled with screen. The exterior interventions (which also included some new casement windows in the dining area) were designed to be subtle, while affording significant improvements on the interior. Additionally, the first-floor bathroom was reconfigured, shifting one of its walls to widen the dining space, and moving the entrance to the bathroom from the stair landing to the kitchen instead.
These changes (which involved significant structural interventions) resulted in a much more open space to accommodate a new kitchen with a view of the lush backyard and a new dining space defined by a new built-in banquette that comfortably seats six, and -- with the addition of a table extension -- up to eight people.
Upstairs in the den/office, replacing the low, board ceiling with a raised, plaster, tray ceiling that springs from above the original board-finish walls – newly painted a light color -- created a much more inviting, bright, and expansive space. Re-configuring the master bath to accommodate a larger shower and adding built-in storage cabinets in the master bedroom improved comfort and function. A new whole-house color palette rounds out the improvements.
Photos by Katie Hutchison
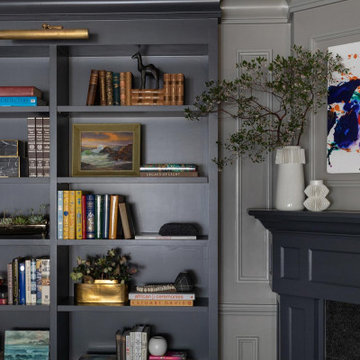
На фото: большое рабочее место в стиле неоклассика (современная классика) с серыми стенами, ковровым покрытием, угловым камином, отдельно стоящим рабочим столом и синим полом
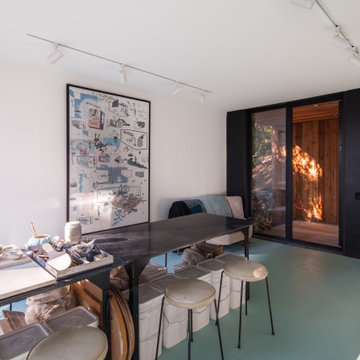
West Coast modern art studio with garage below and rooftop deck above. It has an all white and black interior with a pop of colour on the floor.
На фото: домашняя мастерская в современном стиле с белыми стенами, бетонным полом и синим полом с
На фото: домашняя мастерская в современном стиле с белыми стенами, бетонным полом и синим полом с
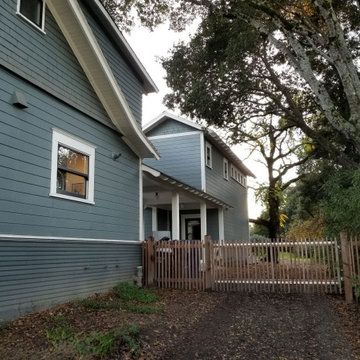
This is an exterior view of the approach to the home office which is behind the original house.
Стильный дизайн: кабинет среднего размера в стиле кантри с бетонным полом и синим полом - последний тренд
Стильный дизайн: кабинет среднего размера в стиле кантри с бетонным полом и синим полом - последний тренд
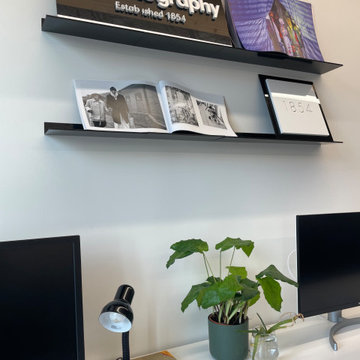
Plastic floating shelves above the work station allows for photography pictures books to be displayed.
Источник вдохновения для домашнего уюта: огромное рабочее место в стиле ретро с белыми стенами, ковровым покрытием, отдельно стоящим рабочим столом и синим полом
Источник вдохновения для домашнего уюта: огромное рабочее место в стиле ретро с белыми стенами, ковровым покрытием, отдельно стоящим рабочим столом и синим полом
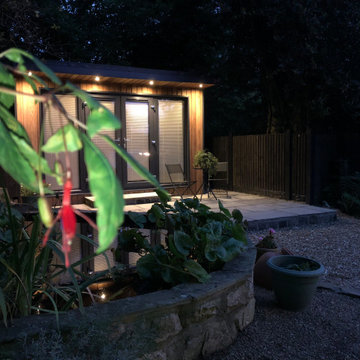
Contemporary garden office with toilet facility
Источник вдохновения для домашнего уюта: домашняя мастерская среднего размера в современном стиле с серыми стенами, ковровым покрытием, встроенным рабочим столом и синим полом
Источник вдохновения для домашнего уюта: домашняя мастерская среднего размера в современном стиле с серыми стенами, ковровым покрытием, встроенным рабочим столом и синим полом
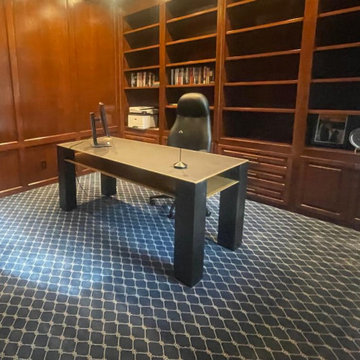
Major facelift for this executive office suite. Repairs were made. All wood was striped and refinished by a talented local painter.
Стильный дизайн: домашняя библиотека среднего размера в стиле модернизм с коричневыми стенами, ковровым покрытием, отдельно стоящим рабочим столом, синим полом, деревянным потолком и деревянными стенами - последний тренд
Стильный дизайн: домашняя библиотека среднего размера в стиле модернизм с коричневыми стенами, ковровым покрытием, отдельно стоящим рабочим столом, синим полом, деревянным потолком и деревянными стенами - последний тренд
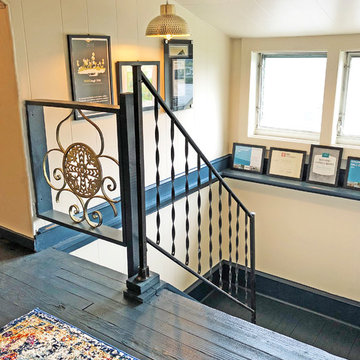
Пример оригинального дизайна: домашняя мастерская среднего размера в современном стиле с белыми стенами, деревянным полом, отдельно стоящим рабочим столом и синим полом
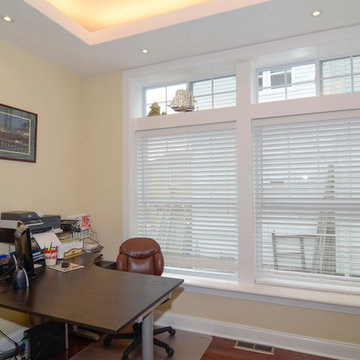
The office's lighting comes from the large windows and its interesting ceiling design that bounces light off the ceiling.
На фото: рабочее место среднего размера в стиле кантри с желтыми стенами, темным паркетным полом, отдельно стоящим рабочим столом и синим полом
На фото: рабочее место среднего размера в стиле кантри с желтыми стенами, темным паркетным полом, отдельно стоящим рабочим столом и синим полом
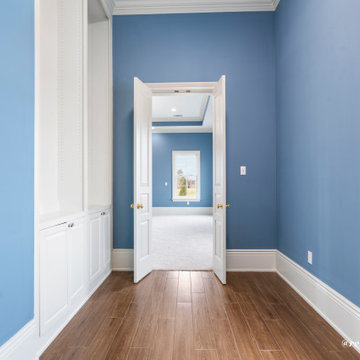
Идея дизайна: кабинет среднего размера в классическом стиле с паркетным полом среднего тона и синим полом
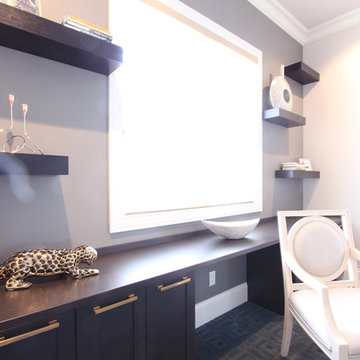
Dark stained maple cabients were built in on this long wall to add hidden storage. Stained floating shelves above add display space for special pieces. The patterned carpet adds visual interest while staying cozy. Wall to wall carpet in a home office.
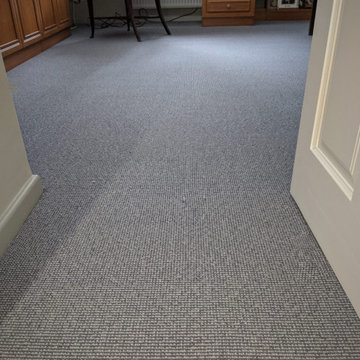
ULSTER
- Open Spaces Laneve/Queenstown
- Ink (colour)
- Loop pile
- 100% wool
- Fitted in a study in Berkhamsted
Image 1/3
Источник вдохновения для домашнего уюта: рабочее место среднего размера в стиле модернизм с ковровым покрытием, отдельно стоящим рабочим столом и синим полом
Источник вдохновения для домашнего уюта: рабочее место среднего размера в стиле модернизм с ковровым покрытием, отдельно стоящим рабочим столом и синим полом
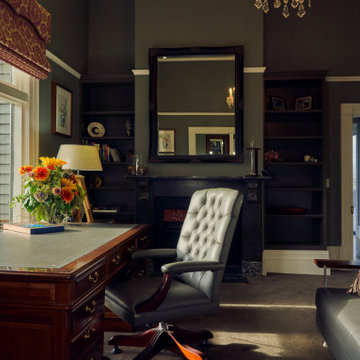
Warm and inviting home office
Пример оригинального дизайна: огромный кабинет в классическом стиле с синими стенами, ковровым покрытием и синим полом
Пример оригинального дизайна: огромный кабинет в классическом стиле с синими стенами, ковровым покрытием и синим полом
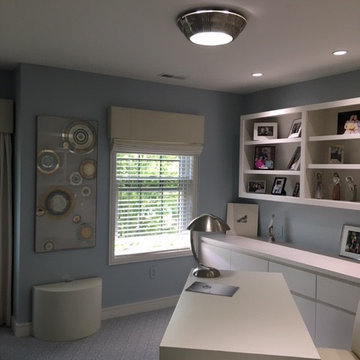
This Art Deco custom designed desk, made of lacquered linen, extends when needed. Inspired by JMFrank, it works beautifully within a contained area. Lots of storage for files and books is provided behind the desk. A serene study is created for this art collector whose interest is centered on the landscape beyond and the mirroring interiors within. Soft blues and off-whites are used throughout the room. The fireplace is clad with rare blue, green and white marble slabs.
Кабинет с синим полом – фото дизайна интерьера
9