Кабинет с серыми стенами – фото дизайна интерьера
Сортировать:
Бюджет
Сортировать:Популярное за сегодня
161 - 180 из 15 475 фото
1 из 3
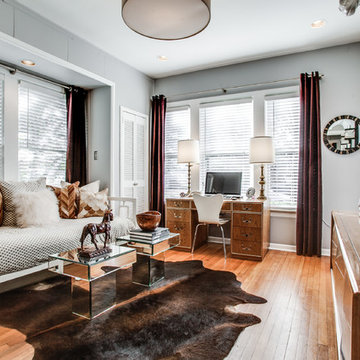
Идея дизайна: большой кабинет в стиле неоклассика (современная классика) с серыми стенами, светлым паркетным полом и отдельно стоящим рабочим столом без камина

This completely custom home was built by Alair Homes in Ladysmith, British Columbia. After sourcing the perfect lot with a million dollar view, the owners worked with the Alair Homes team to design and build their dream home. High end finishes and unique features are what define this great West Coast custom home.
The 4741 square foot custom home boasts 4 bedrooms, 4 bathrooms, an office and a large workout room. The main floor of the house is the real show-stopper.
Right off the entry is a large home office space with a great stone fireplace feature wall and unique ceiling treatment. Walnut hardwood floors throughout
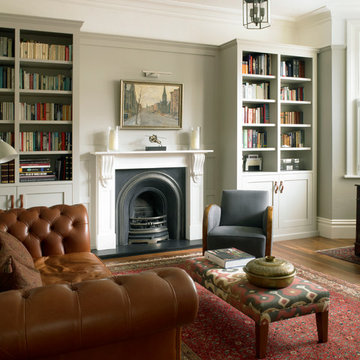
Photo: Nick Smith
Свежая идея для дизайна: кабинет в классическом стиле с серыми стенами - отличное фото интерьера
Свежая идея для дизайна: кабинет в классическом стиле с серыми стенами - отличное фото интерьера
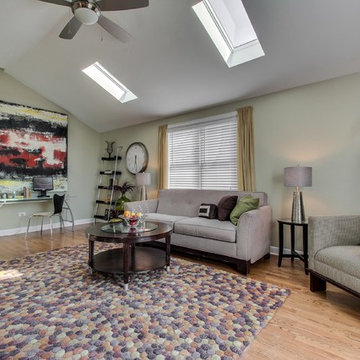
Источник вдохновения для домашнего уюта: большой кабинет в классическом стиле с серыми стенами, паркетным полом среднего тона и отдельно стоящим рабочим столом
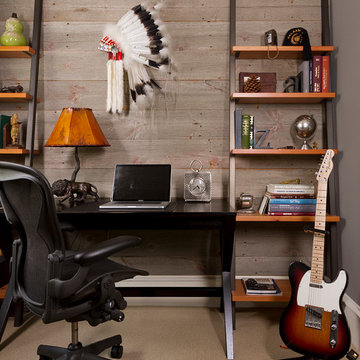
Inspired x Design,LLC, Interior Design | Amy B. Schweitzer, Interior Designer| Photography, Seth Hannula
Идея дизайна: кабинет в современном стиле с серыми стенами, ковровым покрытием и отдельно стоящим рабочим столом
Идея дизайна: кабинет в современном стиле с серыми стенами, ковровым покрытием и отдельно стоящим рабочим столом
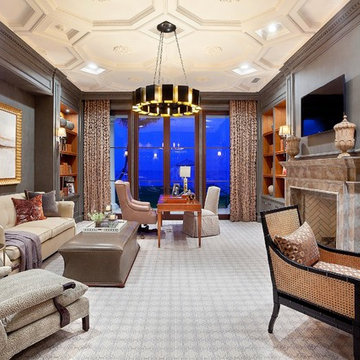
Ed Butera
Свежая идея для дизайна: рабочее место в стиле неоклассика (современная классика) с серыми стенами, ковровым покрытием, стандартным камином и бежевым полом - отличное фото интерьера
Свежая идея для дизайна: рабочее место в стиле неоклассика (современная классика) с серыми стенами, ковровым покрытием, стандартным камином и бежевым полом - отличное фото интерьера
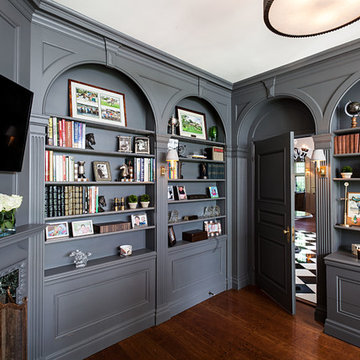
На фото: кабинет в стиле неоклассика (современная классика) с серыми стенами и угловым камином с
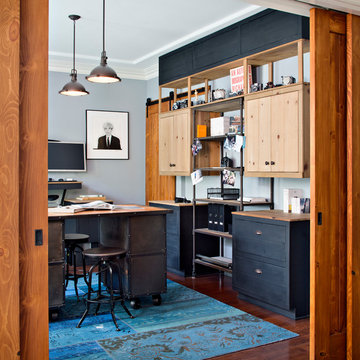
This successful sport photographer needed his dining room converted into a home office. Every furniture piece was custom to accommodate his needs, especially his height (6'8"). The industrial island has side cabinets for his cameras for easy access on-the-go. It is also open in the center to accommodate a collaborate work space. The cabinets are custom designed to allow for the sliding door to sneak through it without much attention. The standing height custom desk top is affixed to the wall to allow the client to enjoy standing or leaning on his stand-up chair instead of having to sit all day. Finally, this take on the industrial style is bold and in-your-face, just like the client.
Photo courtesy of Chipper Hatter: www.chipperhatter.com
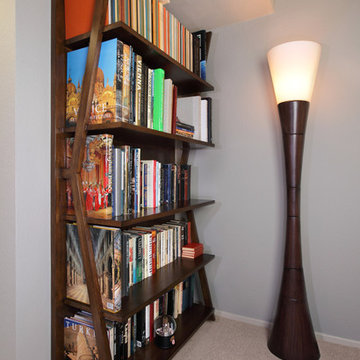
Charles Metivier
Пример оригинального дизайна: домашняя библиотека среднего размера в современном стиле с серыми стенами, ковровым покрытием и бежевым полом без камина
Пример оригинального дизайна: домашняя библиотека среднего размера в современном стиле с серыми стенами, ковровым покрытием и бежевым полом без камина
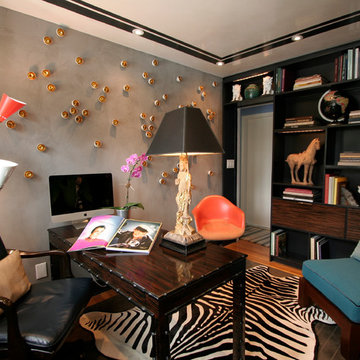
This space was a very small bedroom which was converted to an office, incorporating a custom built in wall unit maximizing one entire wall and a half closet on the adjacent wall. The additional depth of the half closet creates much needed cabinet space and an extra deep shelf for the printer.
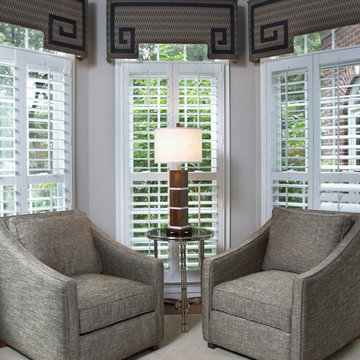
Peter Evans
На фото: рабочее место среднего размера в классическом стиле с серыми стенами, паркетным полом среднего тона и отдельно стоящим рабочим столом без камина
На фото: рабочее место среднего размера в классическом стиле с серыми стенами, паркетным полом среднего тона и отдельно стоящим рабочим столом без камина
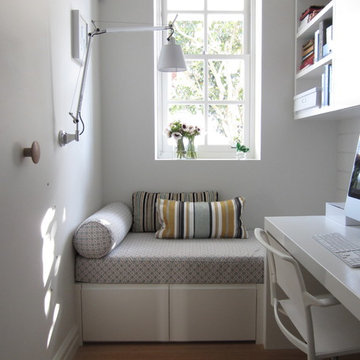
Свежая идея для дизайна: кабинет в современном стиле с серыми стенами - отличное фото интерьера
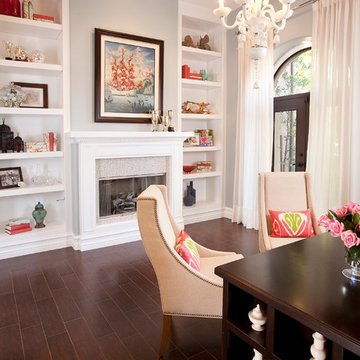
Jim Decker
На фото: кабинет среднего размера в современном стиле с серыми стенами, отдельно стоящим рабочим столом, стандартным камином, паркетным полом среднего тона и коричневым полом
На фото: кабинет среднего размера в современном стиле с серыми стенами, отдельно стоящим рабочим столом, стандартным камином, паркетным полом среднего тона и коричневым полом
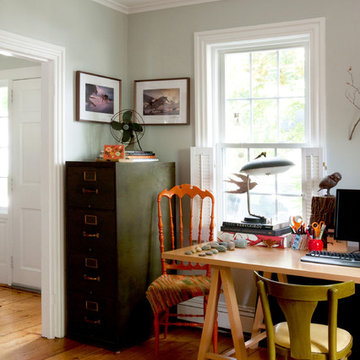
Design by Jennifer Clapp
На фото: кабинет в стиле фьюжн с серыми стенами, паркетным полом среднего тона и отдельно стоящим рабочим столом с
На фото: кабинет в стиле фьюжн с серыми стенами, паркетным полом среднего тона и отдельно стоящим рабочим столом с
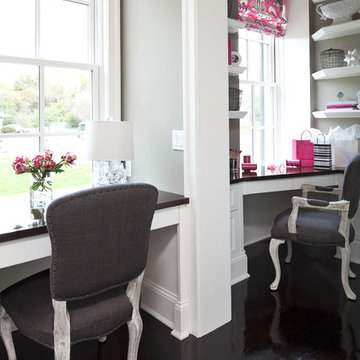
Martha O'Hara Interiors, Interior Selections & Furnishings | Charles Cudd De Novo, Architecture | Troy Thies Photography | Shannon Gale, Photo Styling
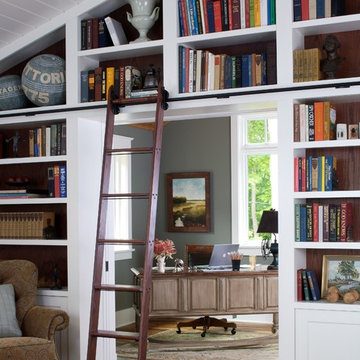
The classic 5,000-square-foot, five-bedroom Blaine boasts a timeless, traditional façade of stone and cedar shake. Inspired by both the relaxed Shingle Style that swept the East Coast at the turn of the century, and the all-American Four Square found around the country. The home features Old World architecture paired with every modern convenience, along with unparalleled craftsmanship and quality design.
The curb appeal starts at the street, where a caramel-colored shingle and stone façade invite you inside from the European-style courtyard. Other highlights include irregularly shaped windows, a charming dovecote and cupola, along with a variety of welcoming window boxes on the street side. The lakeside includes two porches designed to take full advantage of the views, a lower-level walk out, and stone arches that lend an aura of both elegance and permanence.
Step inside, and the interiors will not disappoint. The spacious foyer featuring a wood staircase leads into a large, open living room with a natural stone fireplace, rustic beams and nearby walkout deck. Also adjacent is a screened-in porch that leads down to the lower level, and the lakeshore. The nearby kitchen includes a large two-tiered multi-purpose island topped with butcher block, perfect for both entertaining and food preparation. This informal dining area allows for large gatherings of family and friends. Leave the family area, cross the foyer and enter your private retreat — a master bedroom suite attached to a luxurious master bath, private sitting room, and sun room. Who needs vacation when it’s such a pleasure staying home?
The second floor features two cozy bedrooms, a bunkroom with built-in sleeping area, and a convenient home office. In the lower level, a relaxed family room and billiards area are accompanied by a pub and wine cellar. Further on, two additional bedrooms await.
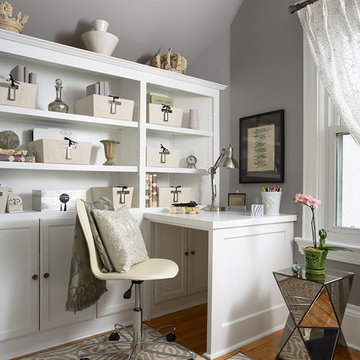
Our Minneapolis design studio gave this home office a feminine, fashion-inspired theme. The highlight of the space is the custom built-in desk and shelves. The room has a simple color scheme of gray, cream, white, and lavender, with a pop of purple added with the comfy accent chair. Medium-tone wood floors add a dash of warmth.
---
Project designed by Minneapolis interior design studio LiLu Interiors. They serve the Minneapolis-St. Paul area including Wayzata, Edina, and Rochester, and they travel to the far-flung destinations that their upscale clientele own second homes in.
---
For more about LiLu Interiors, click here: https://www.liluinteriors.com/
----
To learn more about this project, click here: https://www.liluinteriors.com/blog/portfolio-items/perfectly-suited/

design by Pulp Design Studios | http://pulpdesignstudios.com/
photo by Kevin Dotolo | http://kevindotolo.com/
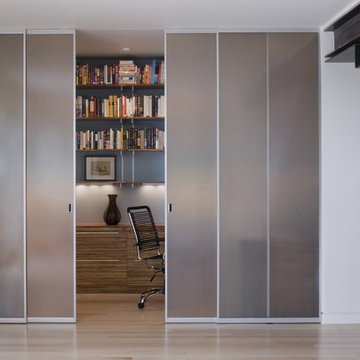
На фото: кабинет в стиле модернизм с серыми стенами и светлым паркетным полом
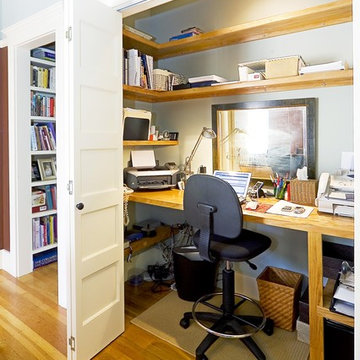
Efficient use of a closet in the dining room, which doubles as a home office that can be closed off when needed!
Photo: Reflex Imaging
Стильный дизайн: кабинет в классическом стиле с серыми стенами, паркетным полом среднего тона и встроенным рабочим столом - последний тренд
Стильный дизайн: кабинет в классическом стиле с серыми стенами, паркетным полом среднего тона и встроенным рабочим столом - последний тренд
Кабинет с серыми стенами – фото дизайна интерьера
9