Кабинет с серым полом – фото дизайна интерьера
Сортировать:
Бюджет
Сортировать:Популярное за сегодня
21 - 40 из 6 433 фото
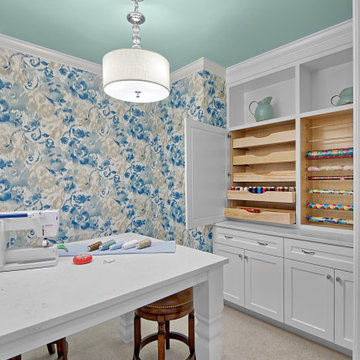
This space is fully-operational for crafts, sewing and wrapping gifts, thanks to Ascent Fine Cabinetry. The wallpaper is by Thibaut, with a ceiling in Benjamin Moore 708 White Rain. The custom-built table features a quartz top by Cambria.

Home office off kitchen with 3 work stations, built-in outlets on top of counters, printer pull-outs, and file drawers.
На фото: рабочее место среднего размера в стиле неоклассика (современная классика) с серыми стенами, полом из керамогранита, встроенным рабочим столом и серым полом
На фото: рабочее место среднего размера в стиле неоклассика (современная классика) с серыми стенами, полом из керамогранита, встроенным рабочим столом и серым полом
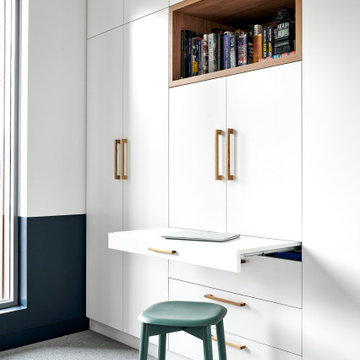
The built in robe in bed 2, featuring TV behind doors and pull out desk surface.
На фото: кабинет среднего размера в скандинавском стиле с белыми стенами, ковровым покрытием и серым полом с
На фото: кабинет среднего размера в скандинавском стиле с белыми стенами, ковровым покрытием и серым полом с
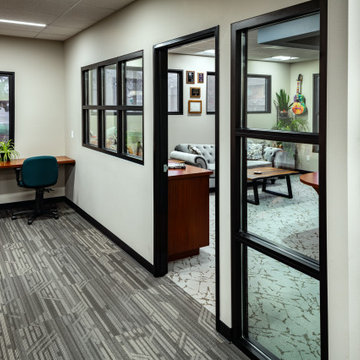
meeting room
На фото: рабочее место среднего размера в стиле модернизм с белыми стенами, ковровым покрытием, встроенным рабочим столом и серым полом
На фото: рабочее место среднего размера в стиле модернизм с белыми стенами, ковровым покрытием, встроенным рабочим столом и серым полом

Пример оригинального дизайна: кабинет в морском стиле с белыми стенами, встроенным рабочим столом и серым полом
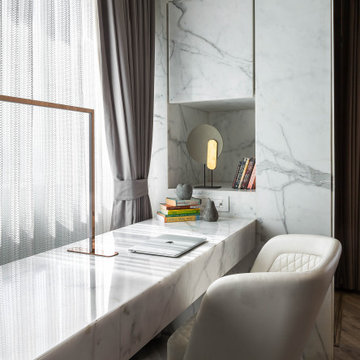
Пример оригинального дизайна: кабинет в современном стиле с светлым паркетным полом, встроенным рабочим столом и серым полом
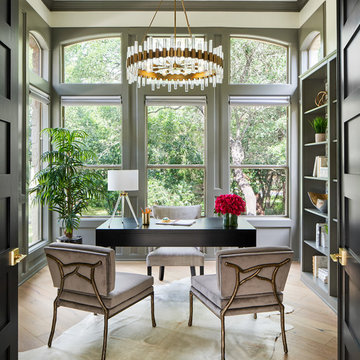
This beautiful study was part of a whole house design and renovation by Haven Design and Construction. For this room, our objective was to create a feminine and sophisticated study for our client. She requested a design that was unique and fresh, but still warm and inviting. We wallpapered the back of the bookcases in an eye catching metallic vine pattern to add a feminine touch. Then, we selected a deep gray tone from the wallpaper and painted the bookcases and wainscoting in this striking color. We replaced the carpet with a light wood flooring that compliments the gray woodwork. Our client preferred a petite desk, just large enough for paying bills or working on her laptop, so our first furniture selection was a lovely black desk with feminine curved detailing and delicate star hardware. The room still needed a focal point, so we selected a striking lucite and gold chandelier to set the tone. The design was completed by a pair of gray velvet guest chairs. The gold twig pattern on the back of the chairs compliments the metallic wallpaper pattern perfectly. Finally the room was carefully detailed with unique accessories and custom bound books to fill the bookcases.
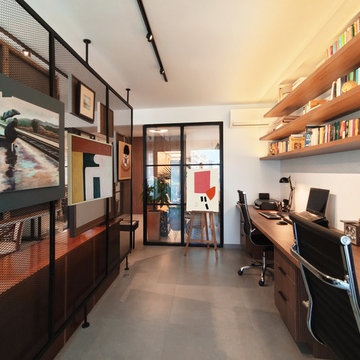
На фото: рабочее место в современном стиле с белыми стенами, встроенным рабочим столом и серым полом с
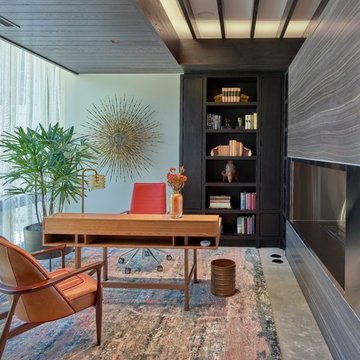
Стильный дизайн: большой кабинет в современном стиле с отдельно стоящим рабочим столом, серым полом, красными стенами и бетонным полом - последний тренд
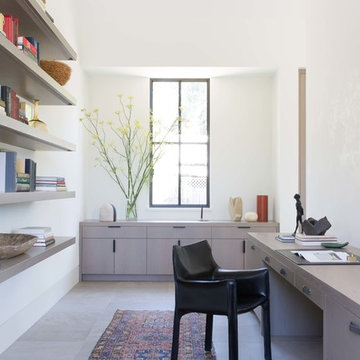
Пример оригинального дизайна: рабочее место в стиле кантри с белыми стенами, встроенным рабочим столом и серым полом без камина
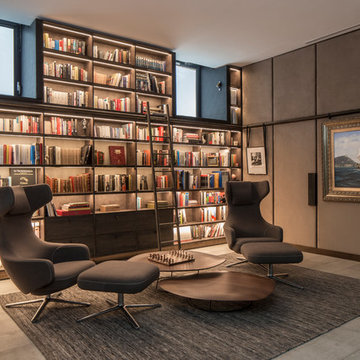
Photography by Richard Waite
Источник вдохновения для домашнего уюта: домашняя библиотека среднего размера в стиле модернизм с серыми стенами и серым полом
Источник вдохновения для домашнего уюта: домашняя библиотека среднего размера в стиле модернизм с серыми стенами и серым полом

Free ebook, Creating the Ideal Kitchen. DOWNLOAD NOW
Working with this Glen Ellyn client was so much fun the first time around, we were thrilled when they called to say they were considering moving across town and might need some help with a bit of design work at the new house.
The kitchen in the new house had been recently renovated, but it was not exactly what they wanted. What started out as a few tweaks led to a pretty big overhaul of the kitchen, mudroom and laundry room. Luckily, we were able to use re-purpose the old kitchen cabinetry and custom island in the remodeling of the new laundry room — win-win!
As parents of two young girls, it was important for the homeowners to have a spot to store equipment, coats and all the “behind the scenes” necessities away from the main part of the house which is a large open floor plan. The existing basement mudroom and laundry room had great bones and both rooms were very large.
To make the space more livable and comfortable, we laid slate tile on the floor and added a built-in desk area, coat/boot area and some additional tall storage. We also reworked the staircase, added a new stair runner, gave a facelift to the walk-in closet at the foot of the stairs, and built a coat closet. The end result is a multi-functional, large comfortable room to come home to!
Just beyond the mudroom is the new laundry room where we re-used the cabinets and island from the original kitchen. The new laundry room also features a small powder room that used to be just a toilet in the middle of the room.
You can see the island from the old kitchen that has been repurposed for a laundry folding table. The other countertops are maple butcherblock, and the gold accents from the other rooms are carried through into this room. We were also excited to unearth an existing window and bring some light into the room.
Designed by: Susan Klimala, CKD, CBD
Photography by: Michael Alan Kaskel
For more information on kitchen and bath design ideas go to: www.kitchenstudio-ge.com

Michael Hunter Photography
На фото: домашняя библиотека среднего размера в стиле неоклассика (современная классика) с серыми стенами, ковровым покрытием, стандартным камином, фасадом камина из камня, отдельно стоящим рабочим столом и серым полом с
На фото: домашняя библиотека среднего размера в стиле неоклассика (современная классика) с серыми стенами, ковровым покрытием, стандартным камином, фасадом камина из камня, отдельно стоящим рабочим столом и серым полом с

На фото: рабочее место среднего размера в стиле рустика с серыми стенами, отдельно стоящим рабочим столом, серым полом и темным паркетным полом без камина
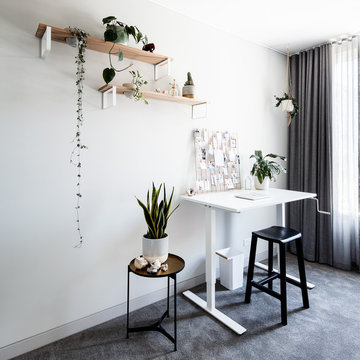
Идея дизайна: домашняя мастерская среднего размера в стиле фьюжн с белыми стенами, ковровым покрытием, отдельно стоящим рабочим столом и серым полом без камина

Design, manufacture and installation of a bespoke large built-in library with handmade oak sliding ladder, built in soft close drawers, storage cabinets, display cabinets with lighting, seating and built in radiator cabinet. All cabinetry has a sprayed finish and the sliding oak ladder is finished in a natural oil.
Photography by Alex Maguire Photography.
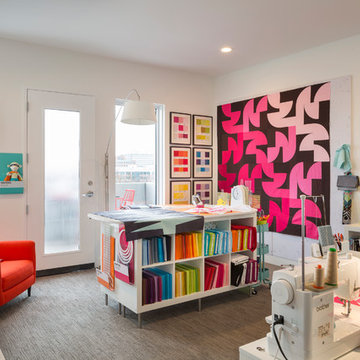
Bob Greenspan
Стильный дизайн: кабинет среднего размера в современном стиле с местом для рукоделия, белыми стенами, ковровым покрытием и серым полом без камина - последний тренд
Стильный дизайн: кабинет среднего размера в современном стиле с местом для рукоделия, белыми стенами, ковровым покрытием и серым полом без камина - последний тренд
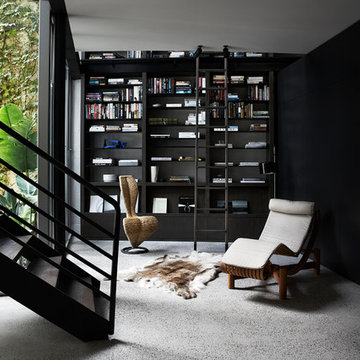
Designer - Fiona Lynch
Photography - Sharyn Cairns
На фото: домашняя библиотека в современном стиле с черными стенами, бетонным полом и серым полом
На фото: домашняя библиотека в современном стиле с черными стенами, бетонным полом и серым полом
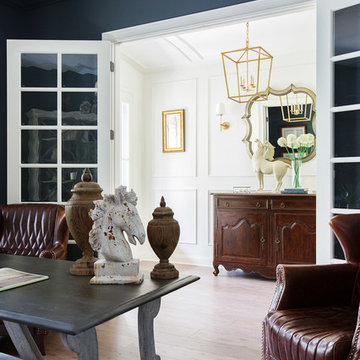
На фото: кабинет среднего размера в стиле неоклассика (современная классика) с серыми стенами, полом из винила, отдельно стоящим рабочим столом и серым полом без камина
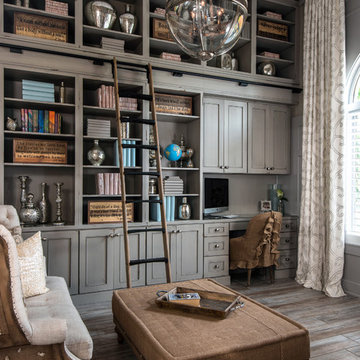
Dura Supreme Custom Cabinet Bookcases, floor-to-ceiling spanning 15 ft. wide and 13 ft. high,
Kate Benjamin Photographer, Lindsey Markel Kitchen & Bath Designer, Shana Smith Interior Designer, Don Henderson Custom Installer
Кабинет с серым полом – фото дизайна интерьера
2