Кабинет с разноцветными стенами – фото дизайна интерьера
Сортировать:
Бюджет
Сортировать:Популярное за сегодня
81 - 100 из 1 890 фото
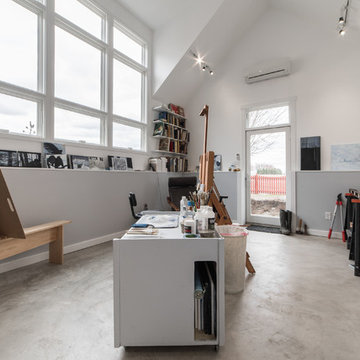
This bright and airy art studio is an incredible place to create paintings and illustrations.
Идея дизайна: большой кабинет в стиле модернизм с местом для рукоделия, разноцветными стенами, бетонным полом, отдельно стоящим рабочим столом и серым полом
Идея дизайна: большой кабинет в стиле модернизм с местом для рукоделия, разноцветными стенами, бетонным полом, отдельно стоящим рабочим столом и серым полом
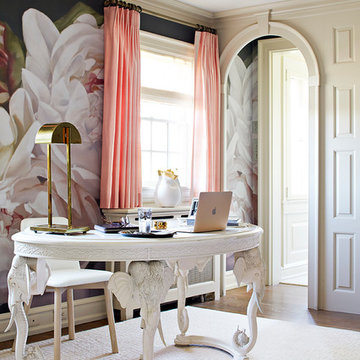
Interior Design Janet Gridley. master bedroom, mural in blush pink with vintage desk and traditional architecture, blush carpet, area environments peony mural, photo credit maura mcevoy for house beautiful.
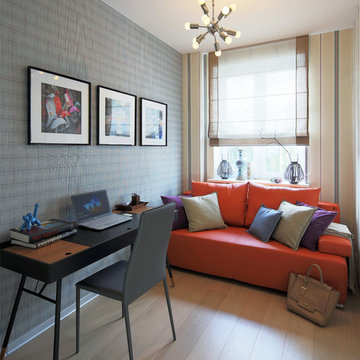
Сергей Моргунов
На фото: маленькое рабочее место в современном стиле с разноцветными стенами, светлым паркетным полом и отдельно стоящим рабочим столом без камина для на участке и в саду
На фото: маленькое рабочее место в современном стиле с разноцветными стенами, светлым паркетным полом и отдельно стоящим рабочим столом без камина для на участке и в саду
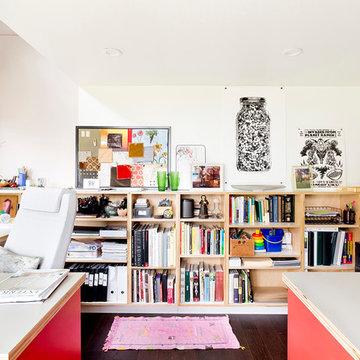
In the backyard of a home dating to 1910 in the Hudson Valley, a modest 250 square-foot outbuilding, at one time used as a bootleg moonshine distillery, and more recently as a bare bones man-cave, was given new life as a sumptuous home office replete with not only its own WiFi, but also abundant southern light brought in by new windows, bespoke furnishings, a double-height workstation, and a utilitarian loft.
The original barn door slides open to reveal a new set of sliding glass doors opening into the space. Dark hardwood floors are a foil to crisp white defining the walls and ceiling in the lower office, and soft shell pink in the double-height volume punctuated by charcoal gray barn stairs and iron pipe railings up to a dollhouse-like loft space overhead. The desktops -- clad on the top surface only with durable, no-nonsense, mushroom-colored laminate -- leave birch maple edges confidently exposed atop punchy red painted bases perforated with circles for visual and functional relief. Overhead a wrought iron lantern alludes to a birdcage, highlighting the feeling of being among the treetops when up in the loft.
Photography: Rikki Snyder
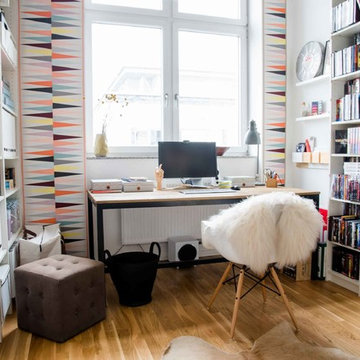
Foto: Claudia Georgi © 2014 Houzz
На фото: маленькое рабочее место в скандинавском стиле с разноцветными стенами, паркетным полом среднего тона и отдельно стоящим рабочим столом без камина для на участке и в саду с
На фото: маленькое рабочее место в скандинавском стиле с разноцветными стенами, паркетным полом среднего тона и отдельно стоящим рабочим столом без камина для на участке и в саду с
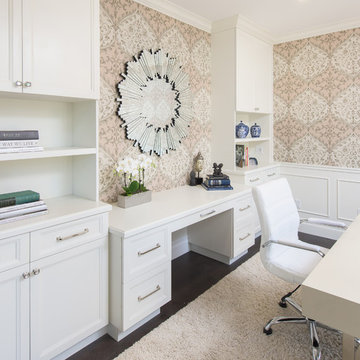
Custom cabinetry was designed to maximize storage, working space and display. The home office feels like an organized , sophisticated and elegant place to work.
Photo: Marc Angeles

Les propriétaires ont hérité de cette maison de campagne datant de l'époque de leurs grands parents et inhabitée depuis de nombreuses années. Outre la dimension affective du lieu, il était difficile pour eux de se projeter à y vivre puisqu'ils n'avaient aucune idée des modifications à réaliser pour améliorer les espaces et s'approprier cette maison. La conception s'est faite en douceur et à été très progressive sur de longs mois afin que chacun se projette dans son nouveau chez soi. Je me suis sentie très investie dans cette mission et j'ai beaucoup aimé réfléchir à l'harmonie globale entre les différentes pièces et fonctions puisqu'ils avaient à coeur que leur maison soit aussi idéale pour leurs deux enfants.
Caractéristiques de la décoration : inspirations slow life dans le salon et la salle de bain. Décor végétal et fresques personnalisées à l'aide de papier peint panoramiques les dominotiers et photowall. Tapisseries illustrées uniques.
A partir de matériaux sobres au sol (carrelage gris clair effet béton ciré et parquet massif en bois doré) l'enjeu à été d'apporter un univers à chaque pièce à l'aide de couleurs ou de revêtement muraux plus marqués : Vert / Verte / Tons pierre / Parement / Bois / Jaune / Terracotta / Bleu / Turquoise / Gris / Noir ... Il y a en a pour tout les gouts dans cette maison !
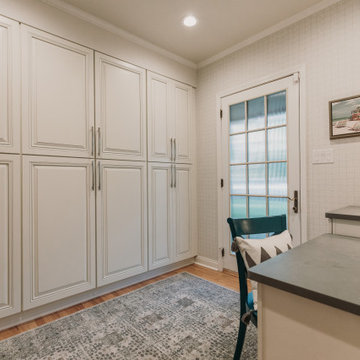
Turn a dilapidated closet into a family friendly pantry and command center.
Идея дизайна: маленькое рабочее место в стиле неоклассика (современная классика) с разноцветными стенами, светлым паркетным полом, встроенным рабочим столом, разноцветным полом и обоями на стенах для на участке и в саду
Идея дизайна: маленькое рабочее место в стиле неоклассика (современная классика) с разноцветными стенами, светлым паркетным полом, встроенным рабочим столом, разноцветным полом и обоями на стенах для на участке и в саду
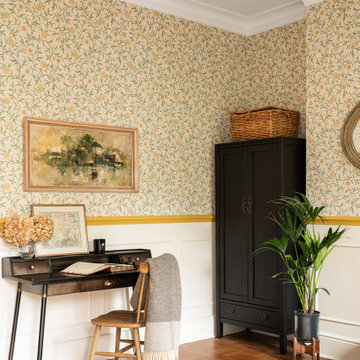
Стильный дизайн: кабинет в стиле неоклассика (современная классика) с разноцветными стенами, паркетным полом среднего тона, коричневым полом, панелями на стенах и обоями на стенах - последний тренд
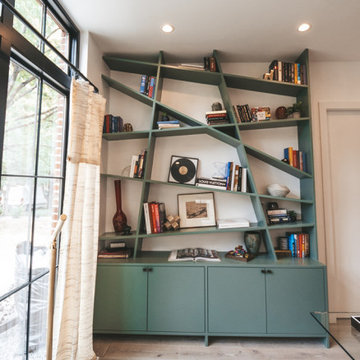
This office was created for the Designer Showhouse, and our vision was to represent female empowerment. We wanted the office to reflect the life of a vibrant and empowered woman. Someone that’s busy, on the go, well-traveled, and full of energy. The space also reflected other aspects of this woman’s role as the head of a family and the rock that provides calm, peace, and comfort to everyone around her.
We showcased these qualities with decor like the built-in library – busy, chaotic yet organized; the tone and color of the wallpaper; and the furniture we chose. The bench by the window is part of our SORELLA Furniture line, which is also the result of female leadership and empowerment. The result is a calm, harmonious, and peaceful design language.
---
Project designed by Miami interior designer Margarita Bravo. She serves Miami as well as surrounding areas such as Coconut Grove, Key Biscayne, Miami Beach, North Miami Beach, and Hallandale Beach.
For more about MARGARITA BRAVO, click here: https://www.margaritabravo.com/
To learn more about this project, click here:
https://www.margaritabravo.com/portfolio/denver-office-design-woman/
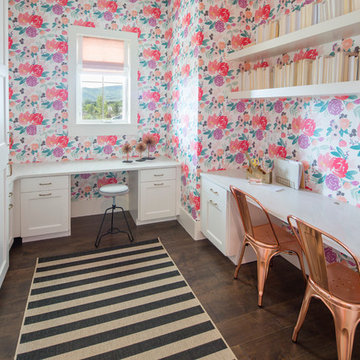
Nick Bayless
На фото: рабочее место в стиле неоклассика (современная классика) с темным паркетным полом, встроенным рабочим столом и разноцветными стенами
На фото: рабочее место в стиле неоклассика (современная классика) с темным паркетным полом, встроенным рабочим столом и разноцветными стенами

Georgian Home Office
Идея дизайна: кабинет в стиле фьюжн с разноцветными стенами, ковровым покрытием, серым полом и обоями на стенах
Идея дизайна: кабинет в стиле фьюжн с разноцветными стенами, ковровым покрытием, серым полом и обоями на стенах
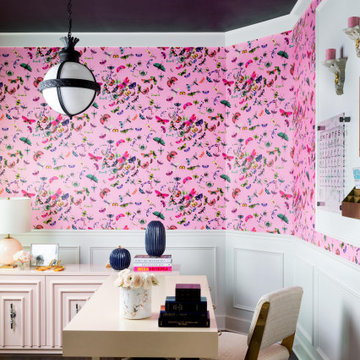
На фото: кабинет в стиле неоклассика (современная классика) с темным паркетным полом, отдельно стоящим рабочим столом, коричневым полом и разноцветными стенами с
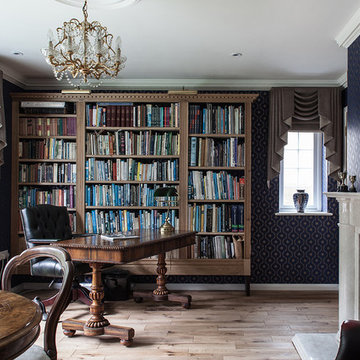
На фото: домашняя библиотека среднего размера в классическом стиле с светлым паркетным полом, отдельно стоящим рабочим столом, бежевым полом, разноцветными стенами и стандартным камином
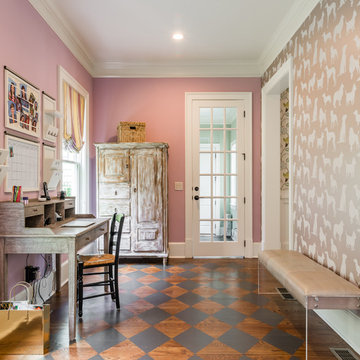
Источник вдохновения для домашнего уюта: кабинет среднего размера в стиле неоклассика (современная классика) с темным паркетным полом, отдельно стоящим рабочим столом, коричневым полом и разноцветными стенами
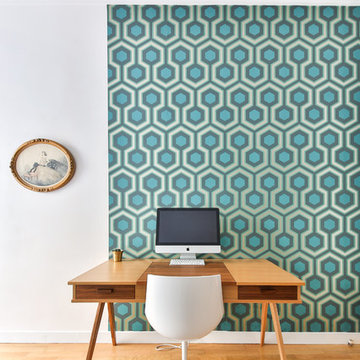
Tout commence par une grande cuisine blanche un peu oubliée dans un 2 pièces parisien. Une envie de papier-peint, de changement de couleur pousse ma cliente à me contacter.Ma proposition de relooking lui permet de donner du caractère à sa cuisine.
Conquise, c’est au tour du séjour de faire peau neuve. Je propose d’unifier la pièce en blanc accompagné d’une touche bleu pour mettre en valeur son canapé. La composition du mobilier et du poêle centenaire donne un ensemble cohérant et contemporain souligné par des couleurs reposantes.
Finalement c’est au tour de la chambre…L’idée de départ est de différencier le coin bureau du coin nuit. Un papier-peint graphique et tendance dans le prolongement du couloir ouvre harmonieusement l’espace bureau. Un rectangle vert d’eau en guise de tête de lit, accompagné de la customisation de 2 chevets délimitent l’espace sommeil. La note actuelle est elle apporté par une touche métallique.
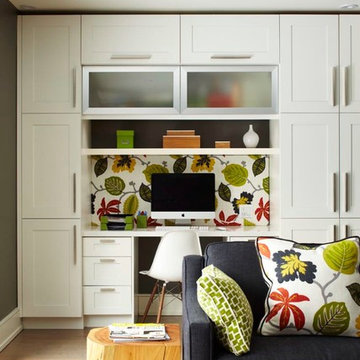
На фото: кабинет в современном стиле с разноцветными стенами, светлым паркетным полом и встроенным рабочим столом с
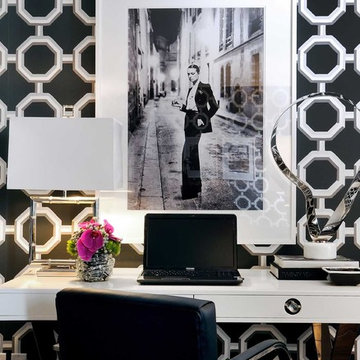
D&M Images
Источник вдохновения для домашнего уюта: кабинет в современном стиле с разноцветными стенами
Источник вдохновения для домашнего уюта: кабинет в современном стиле с разноцветными стенами
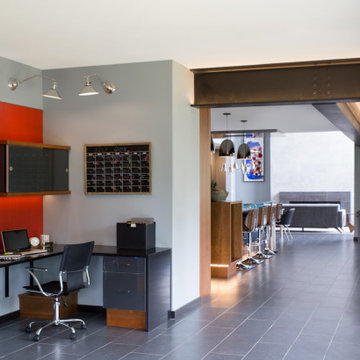
In this Cedar Rapids residence, sophistication meets bold design, seamlessly integrating dynamic accents and a vibrant palette. Every detail is meticulously planned, resulting in a captivating space that serves as a modern haven for the entire family.
Defined by a spacious Rowlette desk and a striking red wallpaper backdrop, this home office prioritizes functionality. Ample storage enhances organization, creating an environment conducive to productivity.
---
Project by Wiles Design Group. Their Cedar Rapids-based design studio serves the entire Midwest, including Iowa City, Dubuque, Davenport, and Waterloo, as well as North Missouri and St. Louis.
For more about Wiles Design Group, see here: https://wilesdesigngroup.com/
To learn more about this project, see here: https://wilesdesigngroup.com/cedar-rapids-dramatic-family-home-design
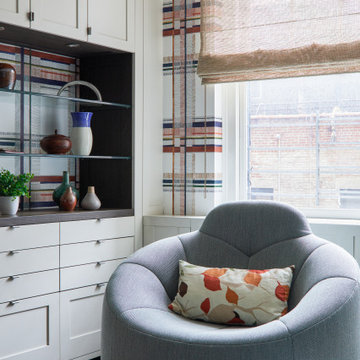
Comfy Home Office Seating to take a break from your desk.
Идея дизайна: рабочее место среднего размера в стиле неоклассика (современная классика) с разноцветными стенами, встроенным рабочим столом и обоями на стенах
Идея дизайна: рабочее место среднего размера в стиле неоклассика (современная классика) с разноцветными стенами, встроенным рабочим столом и обоями на стенах
Кабинет с разноцветными стенами – фото дизайна интерьера
5