Кабинет с пробковым полом и полом из линолеума – фото дизайна интерьера
Сортировать:
Бюджет
Сортировать:Популярное за сегодня
1 - 20 из 578 фото
1 из 3
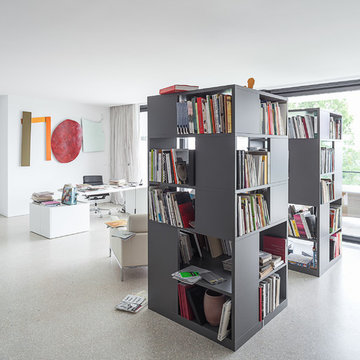
Идея дизайна: огромное рабочее место в современном стиле с белыми стенами, отдельно стоящим рабочим столом и полом из линолеума без камина

Painting and art studio interior with clerestory windows with mezzanine storage above. Photo by Clark Dugger
На фото: маленькая домашняя мастерская в современном стиле с белыми стенами, пробковым полом, отдельно стоящим рабочим столом и коричневым полом без камина для на участке и в саду
На фото: маленькая домашняя мастерская в современном стиле с белыми стенами, пробковым полом, отдельно стоящим рабочим столом и коричневым полом без камина для на участке и в саду
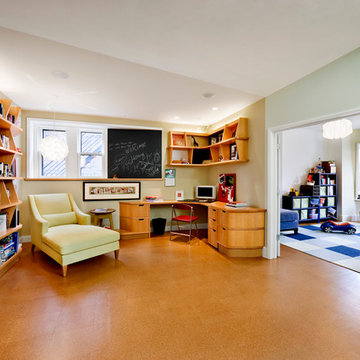
This 1870’s brick townhouse was purchased by dealers of contemporary art, with the intention of preserving the remaining historical qualities while creating a comfortable and modern home for their family. Each of the five floors has a distinct character and program, unified by a continuously evolving stair system. Custom built-ins lend character and utility to the spaces, including cabinets, bookshelves, desks, beds, benches and a banquette. Lighting, furnishings, fabrics and colors were designed collaboratively with the home owners to compliment their art collection.
photo: John Horner
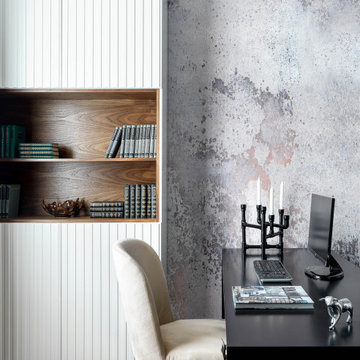
Идея дизайна: кабинет в стиле неоклассика (современная классика) с серыми стенами, пробковым полом и отдельно стоящим рабочим столом

Interior design of home office for clients in Walthamstow village. The interior scheme re-uses left over building materials where possible. The old floor boards were repurposed to create wall cladding and a system to hang the shelving and desk from. Sustainability where possible is key to the design. We chose to use cork flooring for it environmental and acoustic properties and kept the existing window to minimise unnecessary waste.

This 1920's era home had seen better days and was in need of repairs, updates and so much more. Our goal in designing the space was to make it functional for today's families. We maximized the ample storage from the original use of the room and also added a ladie's writing desk, tea area, coffee bar, wrapping station and a sewing machine. Today's busy Mom could now easily relax as well as take care of various household chores all in one, elegant room.
Michael Jacob-- Photographer

Custom cabinetry in wormy maple in the home office.
Источник вдохновения для домашнего уюта: домашняя мастерская среднего размера в современном стиле с белыми стенами, пробковым полом, встроенным рабочим столом и коричневым полом
Источник вдохновения для домашнего уюта: домашняя мастерская среднего размера в современном стиле с белыми стенами, пробковым полом, встроенным рабочим столом и коричневым полом
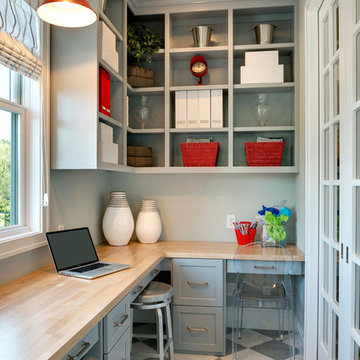
Builder: Carl M. Hansen Companies - Photo: Spacecrafting Photography
Идея дизайна: рабочее место в классическом стиле с серыми стенами, полом из линолеума и встроенным рабочим столом
Идея дизайна: рабочее место в классическом стиле с серыми стенами, полом из линолеума и встроенным рабочим столом
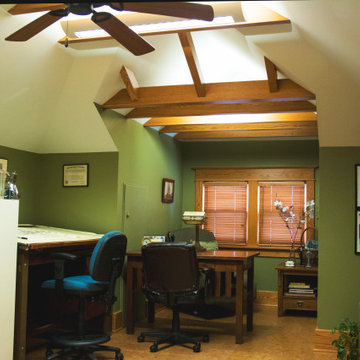
Design of the attic office utilizes the bones of the existing structure and enhancing the space by maintaining the roof lines above and uplighting the space. Photo credit: Krystal Rash.

Идея дизайна: домашняя мастерская среднего размера в стиле ретро с синими стенами, пробковым полом, отдельно стоящим рабочим столом, коричневым полом и обоями на стенах
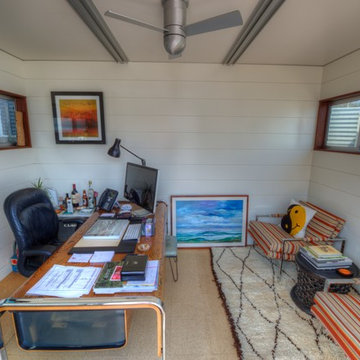
Chris Lohr
Идея дизайна: маленький кабинет в стиле модернизм с белыми стенами, пробковым полом и отдельно стоящим рабочим столом для на участке и в саду
Идея дизайна: маленький кабинет в стиле модернизм с белыми стенами, пробковым полом и отдельно стоящим рабочим столом для на участке и в саду
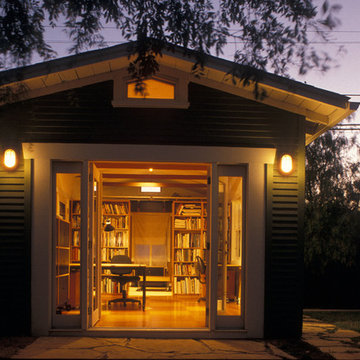
The single car garage was converted to a free-standing art studio, including built-in shelves for books and work table for creative design. French doors and sidelites infill the space where the garage door was formerly located.
Floor is MDO stained with aniline dye.
Hewitt Garrison Photography
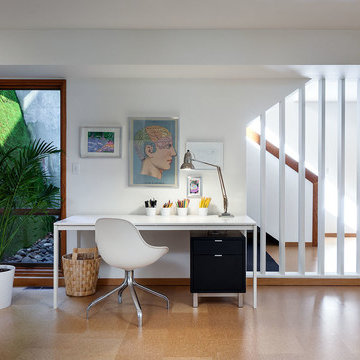
Photo by KuDa Photography
Идея дизайна: большой кабинет в современном стиле с белыми стенами, пробковым полом и отдельно стоящим рабочим столом без камина
Идея дизайна: большой кабинет в современном стиле с белыми стенами, пробковым полом и отдельно стоящим рабочим столом без камина
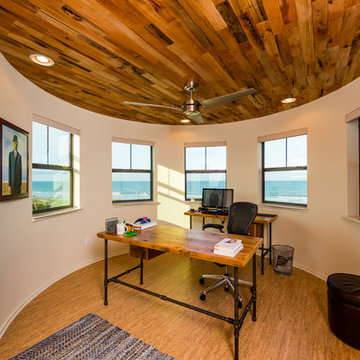
This contemporary take on the classic beach house combines the traditional cottage look with contemporary elements. Three floors contain 3,452 SF of living space with four bedrooms, three baths, game room and study. A dramatic three-story foyer with floating staircase, a private third floor master suite and ocean views from almost every room make this a one-of-a-kind home. Deremer Studios

This is a basement renovation transforms the space into a Library for a client's personal book collection . Space includes all LED lighting , cork floorings , Reading area (pictured) and fireplace nook .
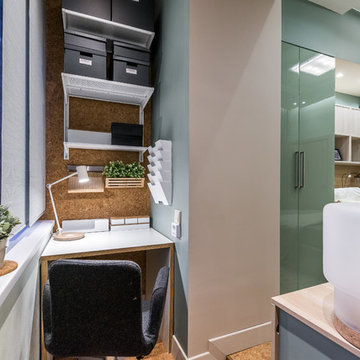
Дизайнер Светлана Пархаева
Дизайнер решила сделать спальню, в которой будет очень комфортно отдыхать от городской суеты, поэтому в отделке использованы материалы природных оттенков. Основной цвет интерьера – нежно-зелёный. Потому к нему в компаньоны Светлана выбрала пробковый пол с натуральным шпоном.
Природный цвет пробки очень теплый и помогает сделать интерьер уютным. К тому же в спальне особенно актуальны свойства пробки – она тёплая, тихая при ходьбе и упругая. В любое время года по пробковому полу комфортно ходить босиком, что в спальне очень актуально.
В сочетании с зеленью отделки и изображением цветов пробка выглядит очень гармонично.
В этом проекте уложен вот такой пол
http://www.corkstyle.ru/catalog/ecocork/P999.html
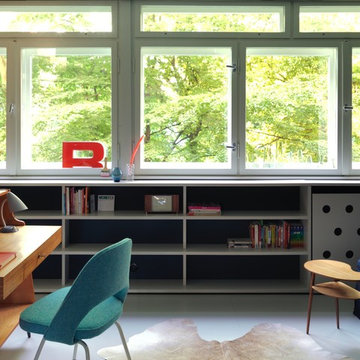
Foto: © Klaus Romberg/ a-base architekten (www.a-base.de)
Источник вдохновения для домашнего уюта: рабочее место среднего размера в стиле ретро с белыми стенами, отдельно стоящим рабочим столом, полом из линолеума и белым полом без камина
Источник вдохновения для домашнего уюта: рабочее место среднего размера в стиле ретро с белыми стенами, отдельно стоящим рабочим столом, полом из линолеума и белым полом без камина
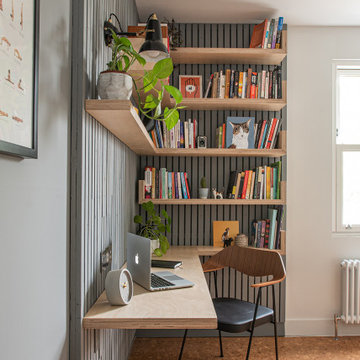
Interior design of home office for clients in Walthamstow village. The interior scheme re-uses left over building materials where possible. The old floor boards were repurposed to create wall cladding and a system to hang the shelving and desk from. Sustainability where possible is key to the design. We chose to use cork flooring for it environmental and acoustic properties and kept the existing window to minimise unnecessary waste.
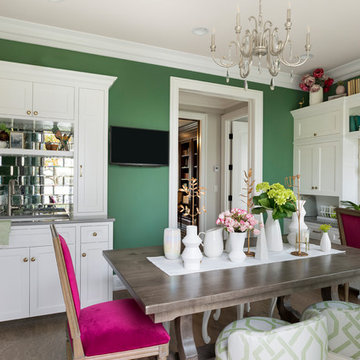
Her Office will primarily serve as a craft room for her and kids, so we did a cork floor that would be easy to clean and still comfortable to sit on. The fabrics are all indoor/outdoor and commercial grade for durability. We wanted to maintain a girly look so we added really feminine touches with the crystal chandelier, floral accessories to match the wallpaper and pink accents through out the room to really pop against the green.
Photography: Spacecrafting
Builder: John Kraemer & Sons
Countertop: Cambria- Queen Anne
Paint (walls): Benjamin Moore Fairmont Green
Paint (cabinets): Benjamin Moore Chantilly Lace
Paint (ceiling): Benjamin Moore Beautiful in my Eyes
Wallpaper: Designers Guild, Floreale Natural
Chandelier: Creative Lighting
Hardware: Nob Hill
Furniture: Contact Designer- Laura Engen Interior Design
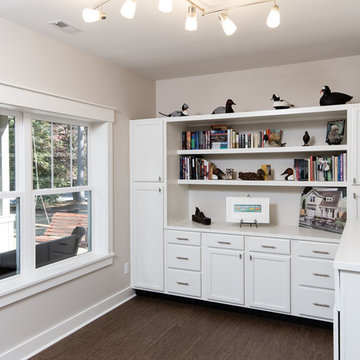
http://www.edgarallanphotography.com/
Свежая идея для дизайна: кабинет среднего размера в стиле кантри с бежевыми стенами, пробковым полом, отдельно стоящим рабочим столом и местом для рукоделия - отличное фото интерьера
Свежая идея для дизайна: кабинет среднего размера в стиле кантри с бежевыми стенами, пробковым полом, отдельно стоящим рабочим столом и местом для рукоделия - отличное фото интерьера
Кабинет с пробковым полом и полом из линолеума – фото дизайна интерьера
1