Кабинет с полом из винила и стенами из вагонки – фото дизайна интерьера
Сортировать:
Бюджет
Сортировать:Популярное за сегодня
1 - 20 из 52 фото
1 из 3

Once their basement remodel was finished they decided that wasn't stressful enough... they needed to tackle every square inch on the main floor. I joke, but this is not for the faint of heart. Being without a kitchen is a major inconvenience, especially with children.
The transformation is a completely different house. The new floors lighten and the kitchen layout is so much more function and spacious. The addition in built-ins with a coffee bar in the kitchen makes the space seem very high end.
The removal of the closet in the back entry and conversion into a built-in locker unit is one of our favorite and most widely done spaces, and for good reason.
The cute little powder is completely updated and is perfect for guests and the daily use of homeowners.
The homeowners did some work themselves, some with their subcontractors, and the rest with our general contractor, Tschida Construction.
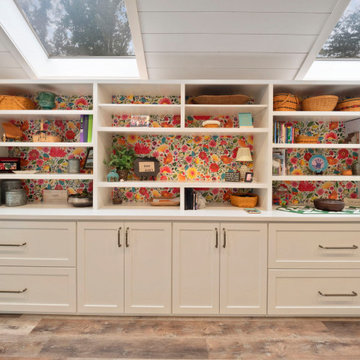
Пример оригинального дизайна: большой кабинет в стиле ретро с местом для рукоделия, белыми стенами, полом из винила, встроенным рабочим столом, коричневым полом, потолком из вагонки и стенами из вагонки
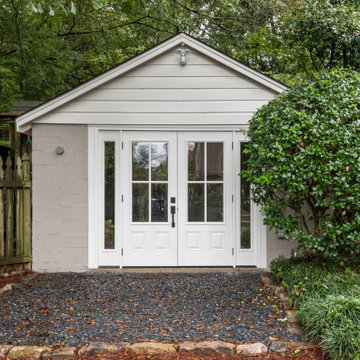
Our homeowners need a flex space and an existing cinder block garage was the perfect place. The garage was waterproofed and finished and now is fully functional as an open office space with a wet bar and a full bathroom. It is bright, airy and as private as you need it to be to conduct business on a day to day basis.
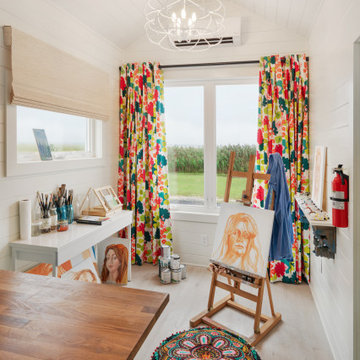
Идея дизайна: маленький кабинет в стиле фьюжн с полом из винила, потолком из вагонки, сводчатым потолком, белыми стенами, отдельно стоящим рабочим столом, бежевым полом и стенами из вагонки для на участке и в саду
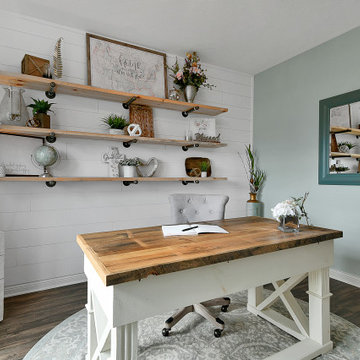
Стильный дизайн: рабочее место среднего размера в стиле кантри с серыми стенами, полом из винила, отдельно стоящим рабочим столом, коричневым полом и стенами из вагонки - последний тренд
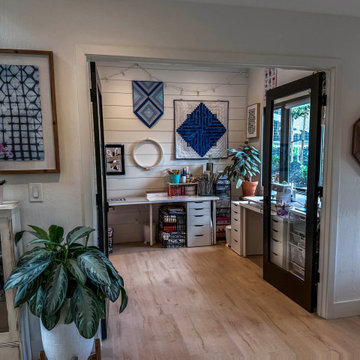
craft room and home office for quilter
На фото: кабинет в современном стиле с местом для рукоделия, белыми стенами, полом из винила, отдельно стоящим рабочим столом и стенами из вагонки с
На фото: кабинет в современном стиле с местом для рукоделия, белыми стенами, полом из винила, отдельно стоящим рабочим столом и стенами из вагонки с
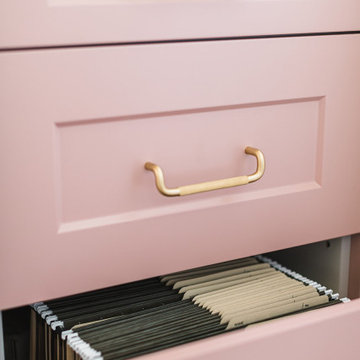
Идея дизайна: маленький кабинет в стиле кантри с местом для рукоделия, белыми стенами, полом из винила, встроенным рабочим столом, коричневым полом, деревянным потолком и стенами из вагонки для на участке и в саду
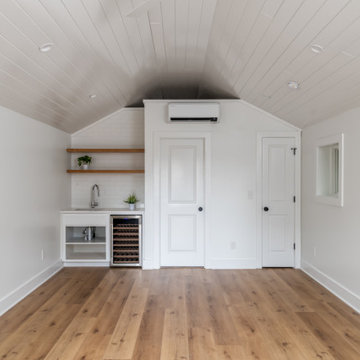
Our homeowners need a flex space and an existing cinder block garage was the perfect place. The garage was waterproofed and finished and now is fully functional as an open office space with a wet bar and a full bathroom. It is bright, airy and as private as you need it to be to conduct business on a day to day basis.
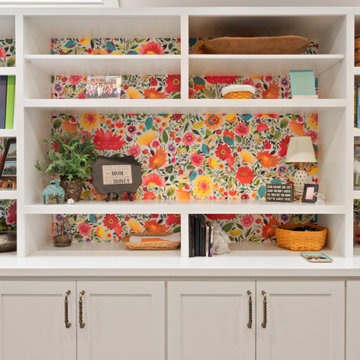
На фото: большой кабинет в стиле ретро с местом для рукоделия, белыми стенами, полом из винила, встроенным рабочим столом, коричневым полом, потолком из вагонки и стенами из вагонки
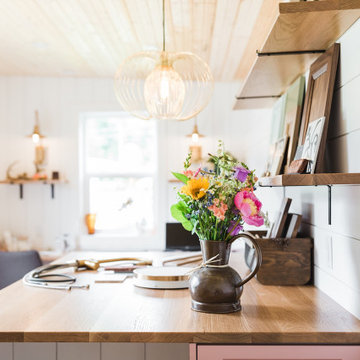
Стильный дизайн: маленький кабинет в стиле кантри с местом для рукоделия, белыми стенами, полом из винила, встроенным рабочим столом, коричневым полом, деревянным потолком и стенами из вагонки для на участке и в саду - последний тренд
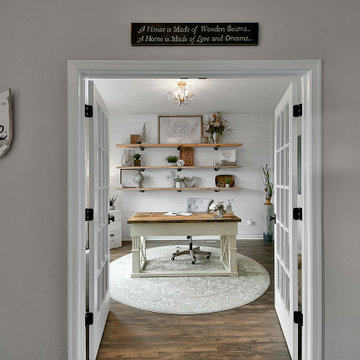
На фото: рабочее место среднего размера в стиле кантри с серыми стенами, полом из винила, отдельно стоящим рабочим столом, коричневым полом и стенами из вагонки с
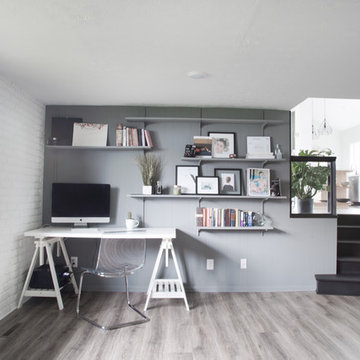
На фото: кабинет в стиле модернизм с серыми стенами, полом из винила, отдельно стоящим рабочим столом, серым полом и стенами из вагонки

Свежая идея для дизайна: маленький кабинет в классическом стиле с зелеными стенами, полом из винила, отдельно стоящим рабочим столом, коричневым полом и стенами из вагонки для на участке и в саду - отличное фото интерьера
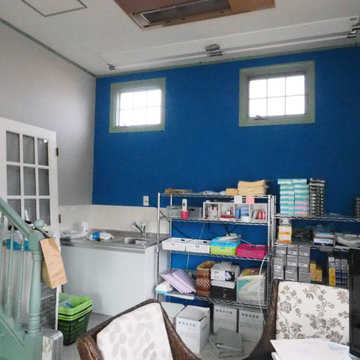
ミニキッチンは、混合水栓のみで加熱設備は付けていません。電気ケトルを活用するそう。ちょっとの使用であればこれもありですね。
На фото: кабинет среднего размера в скандинавском стиле с синими стенами, полом из винила, серым полом, потолком из вагонки и стенами из вагонки
На фото: кабинет среднего размера в скандинавском стиле с синими стенами, полом из винила, серым полом, потолком из вагонки и стенами из вагонки
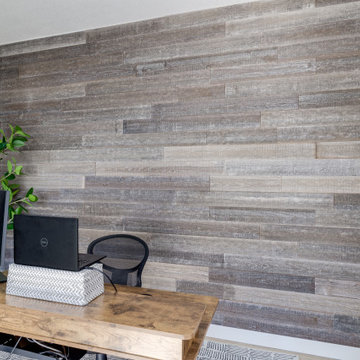
Once their basement remodel was finished they decided that wasn't stressful enough... they needed to tackle every square inch on the main floor. I joke, but this is not for the faint of heart. Being without a kitchen is a major inconvenience, especially with children.
The transformation is a completely different house. The new floors lighten and the kitchen layout is so much more function and spacious. The addition in built-ins with a coffee bar in the kitchen makes the space seem very high end.
The removal of the closet in the back entry and conversion into a built-in locker unit is one of our favorite and most widely done spaces, and for good reason.
The cute little powder is completely updated and is perfect for guests and the daily use of homeowners.
The homeowners did some work themselves, some with their subcontractors, and the rest with our general contractor, Tschida Construction.
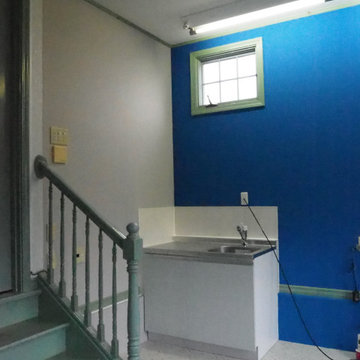
完了直後の写真です。ミニキッチン廻りのみをキッチンパネル貼りとしています。
Стильный дизайн: кабинет среднего размера в скандинавском стиле с синими стенами, полом из винила, серым полом, потолком из вагонки и стенами из вагонки - последний тренд
Стильный дизайн: кабинет среднего размера в скандинавском стиле с синими стенами, полом из винила, серым полом, потолком из вагонки и стенами из вагонки - последний тренд
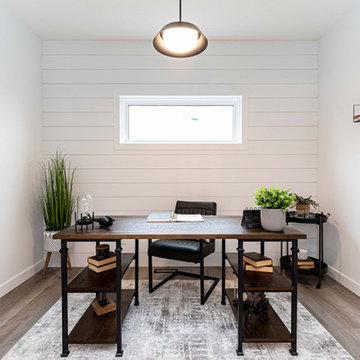
На фото: рабочее место среднего размера в стиле кантри с белыми стенами, полом из винила, отдельно стоящим рабочим столом, коричневым полом и стенами из вагонки
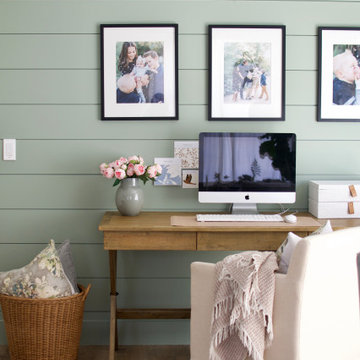
На фото: маленький кабинет в классическом стиле с зелеными стенами, полом из винила, отдельно стоящим рабочим столом, коричневым полом и стенами из вагонки для на участке и в саду с
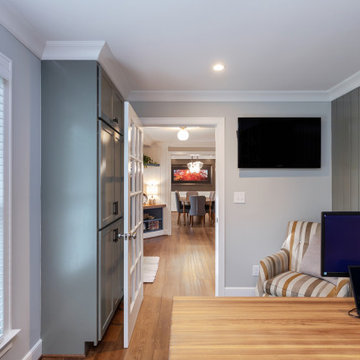
A lonely living room was portioned off into this private home office and an adjoining new laundry space.
Стильный дизайн: кабинет в стиле неоклассика (современная классика) с полом из винила, коричневым полом и стенами из вагонки - последний тренд
Стильный дизайн: кабинет в стиле неоклассика (современная классика) с полом из винила, коричневым полом и стенами из вагонки - последний тренд
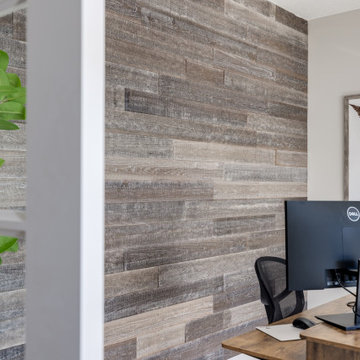
Once their basement remodel was finished they decided that wasn't stressful enough... they needed to tackle every square inch on the main floor. I joke, but this is not for the faint of heart. Being without a kitchen is a major inconvenience, especially with children.
The transformation is a completely different house. The new floors lighten and the kitchen layout is so much more function and spacious. The addition in built-ins with a coffee bar in the kitchen makes the space seem very high end.
The removal of the closet in the back entry and conversion into a built-in locker unit is one of our favorite and most widely done spaces, and for good reason.
The cute little powder is completely updated and is perfect for guests and the daily use of homeowners.
The homeowners did some work themselves, some with their subcontractors, and the rest with our general contractor, Tschida Construction.
Кабинет с полом из винила и стенами из вагонки – фото дизайна интерьера
1