Кабинет с полом из сланца и полом из терракотовой плитки – фото дизайна интерьера
Сортировать:
Бюджет
Сортировать:Популярное за сегодня
1 - 20 из 447 фото
1 из 3

Free ebook, Creating the Ideal Kitchen. DOWNLOAD NOW
Working with this Glen Ellyn client was so much fun the first time around, we were thrilled when they called to say they were considering moving across town and might need some help with a bit of design work at the new house.
The kitchen in the new house had been recently renovated, but it was not exactly what they wanted. What started out as a few tweaks led to a pretty big overhaul of the kitchen, mudroom and laundry room. Luckily, we were able to use re-purpose the old kitchen cabinetry and custom island in the remodeling of the new laundry room — win-win!
As parents of two young girls, it was important for the homeowners to have a spot to store equipment, coats and all the “behind the scenes” necessities away from the main part of the house which is a large open floor plan. The existing basement mudroom and laundry room had great bones and both rooms were very large.
To make the space more livable and comfortable, we laid slate tile on the floor and added a built-in desk area, coat/boot area and some additional tall storage. We also reworked the staircase, added a new stair runner, gave a facelift to the walk-in closet at the foot of the stairs, and built a coat closet. The end result is a multi-functional, large comfortable room to come home to!
Just beyond the mudroom is the new laundry room where we re-used the cabinets and island from the original kitchen. The new laundry room also features a small powder room that used to be just a toilet in the middle of the room.
You can see the island from the old kitchen that has been repurposed for a laundry folding table. The other countertops are maple butcherblock, and the gold accents from the other rooms are carried through into this room. We were also excited to unearth an existing window and bring some light into the room.
Designed by: Susan Klimala, CKD, CBD
Photography by: Michael Alan Kaskel
For more information on kitchen and bath design ideas go to: www.kitchenstudio-ge.com

На фото: большой кабинет в стиле неоклассика (современная классика) с местом для рукоделия, серыми стенами, полом из сланца и отдельно стоящим рабочим столом без камина
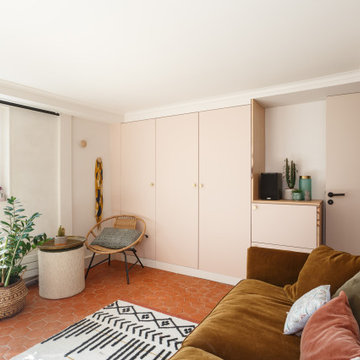
Источник вдохновения для домашнего уюта: рабочее место среднего размера в средиземноморском стиле с розовыми стенами, полом из терракотовой плитки, встроенным рабочим столом и красным полом
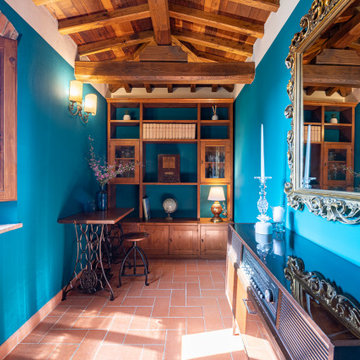
studio dopo restyling
Идея дизайна: домашняя мастерская в средиземноморском стиле с полом из терракотовой плитки, отдельно стоящим рабочим столом, оранжевым полом и балками на потолке
Идея дизайна: домашняя мастерская в средиземноморском стиле с полом из терракотовой плитки, отдельно стоящим рабочим столом, оранжевым полом и балками на потолке
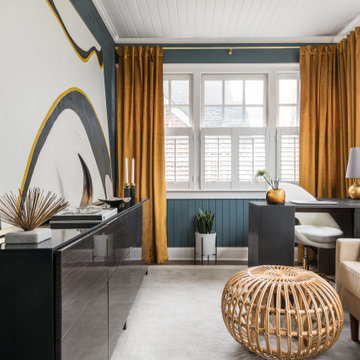
This room used to be a small playroom that the client wanted to use as a home office. We managed to make it beautiful and functional with a small sofa for relaxing or receiving guests.

The interior of the studio features space for working, hanging out, and a small loft for catnaps.
Пример оригинального дизайна: маленькая домашняя мастерская в стиле лофт с разноцветными стенами, полом из сланца, отдельно стоящим рабочим столом, серым полом, деревянным потолком и кирпичными стенами для на участке и в саду
Пример оригинального дизайна: маленькая домашняя мастерская в стиле лофт с разноцветными стенами, полом из сланца, отдельно стоящим рабочим столом, серым полом, деревянным потолком и кирпичными стенами для на участке и в саду

The conservatory space was transformed into a bright space full of light and plants. It also doubles up as a small office space with plenty of storage and a very comfortable Victorian refurbished chaise longue to relax in.
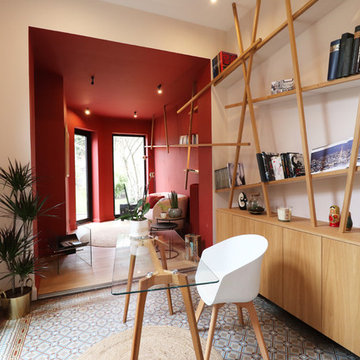
L&D Interieur - Louise Delabre EIRL
Пример оригинального дизайна: рабочее место среднего размера в современном стиле с розовыми стенами, полом из терракотовой плитки, отдельно стоящим рабочим столом и синим полом
Пример оригинального дизайна: рабочее место среднего размера в современном стиле с розовыми стенами, полом из терракотовой плитки, отдельно стоящим рабочим столом и синим полом
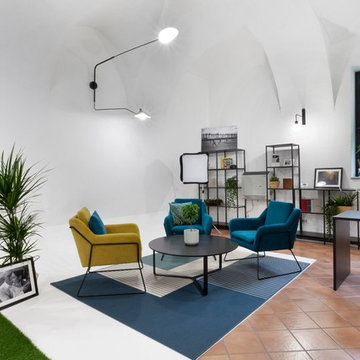
Uno studio fotografico atipico, inserito in un ambiente fresco ed accogliente come un giardino interno. Il verde colora le pareti e disegna la vetrina. L'industriale diventa minimal chic. Il principale obiettivo era quello di ricreare un ambiente in cui le persone potessero sentirsi a loro agio, come sedute nel giardino del loro fotografo.
Fotografie: Tommaso Buzzi
www.tommasobuzzi.com
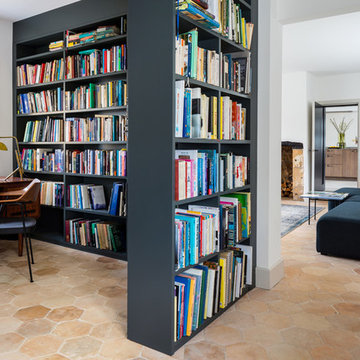
Richard Parr + Associates - Architecture and Interior Design - photos by Nia Morris
На фото: домашняя библиотека в современном стиле с полом из терракотовой плитки, отдельно стоящим рабочим столом и бежевым полом
На фото: домашняя библиотека в современном стиле с полом из терракотовой плитки, отдельно стоящим рабочим столом и бежевым полом

Свежая идея для дизайна: домашняя библиотека в стиле модернизм с белыми стенами и полом из терракотовой плитки без камина - отличное фото интерьера
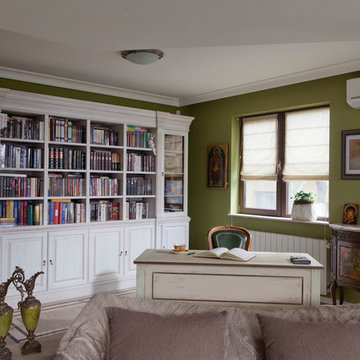
Пример оригинального дизайна: большой кабинет в стиле кантри с зелеными стенами, полом из терракотовой плитки, угловым камином и фасадом камина из камня
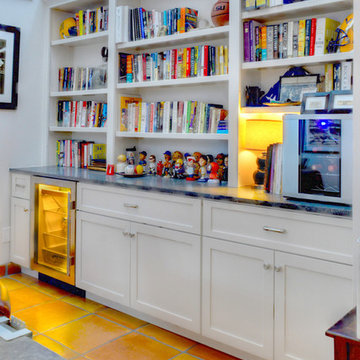
На фото: рабочее место среднего размера в классическом стиле с белыми стенами, полом из терракотовой плитки и отдельно стоящим рабочим столом без камина
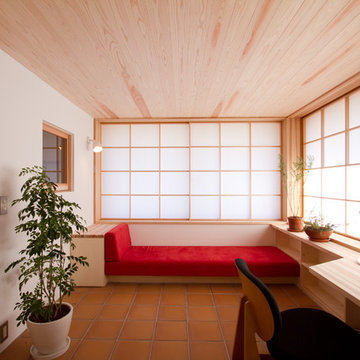
Photo by:Tsutomu Yamada
Стильный дизайн: рабочее место в восточном стиле с белыми стенами, полом из терракотовой плитки и встроенным рабочим столом - последний тренд
Стильный дизайн: рабочее место в восточном стиле с белыми стенами, полом из терракотовой плитки и встроенным рабочим столом - последний тренд
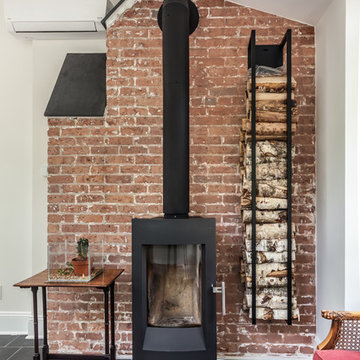
Home office is a bright space from the perimeter of windows letting in all of the natural light. height and visual interest form the interior ceiling lines tied together offers spectacular lines. The space is warmed up with the natural slate flooring which has radiant floor hot water heating. The once exterior chimney was cleaned up to expose the beautiful brick. A freestanding wood stove was added and will keep the room toasty during the cold winter nights.
Photography by Chris Veith
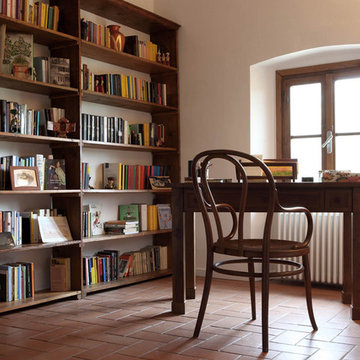
Enrico Conti
На фото: большая домашняя мастерская в стиле кантри с белыми стенами и полом из терракотовой плитки
На фото: большая домашняя мастерская в стиле кантри с белыми стенами и полом из терракотовой плитки
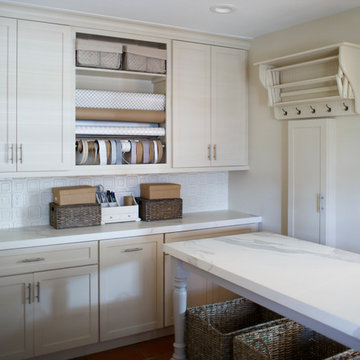
Jessie Preza
Стильный дизайн: большой кабинет в морском стиле с местом для рукоделия, белыми стенами, полом из терракотовой плитки, встроенным рабочим столом и красным полом - последний тренд
Стильный дизайн: большой кабинет в морском стиле с местом для рукоделия, белыми стенами, полом из терракотовой плитки, встроенным рабочим столом и красным полом - последний тренд
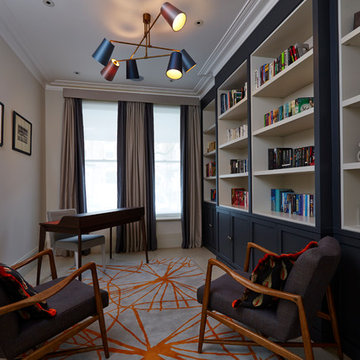
Ron Bambridge Agnesa Sanvito
На фото: рабочее место среднего размера в современном стиле с бежевыми стенами, полом из терракотовой плитки и отдельно стоящим рабочим столом
На фото: рабочее место среднего размера в современном стиле с бежевыми стенами, полом из терракотовой плитки и отдельно стоящим рабочим столом
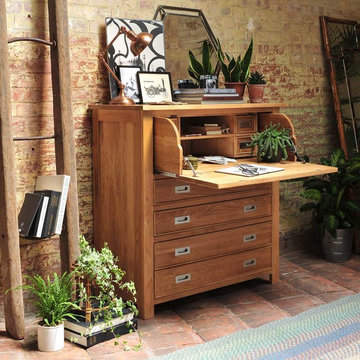
Идея дизайна: кабинет в стиле кантри с зелеными стенами, отдельно стоящим рабочим столом и полом из терракотовой плитки
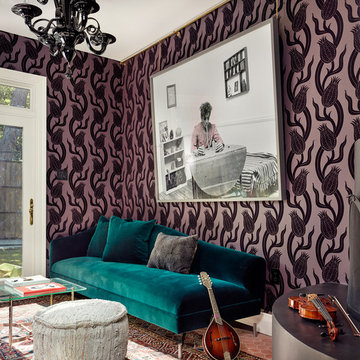
Пример оригинального дизайна: кабинет в современном стиле с фиолетовыми стенами и полом из терракотовой плитки
Кабинет с полом из сланца и полом из терракотовой плитки – фото дизайна интерьера
1