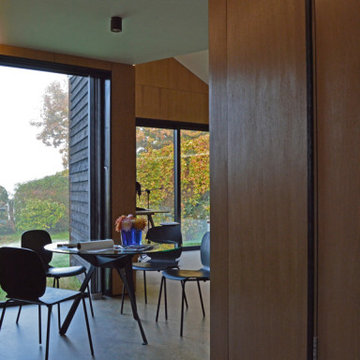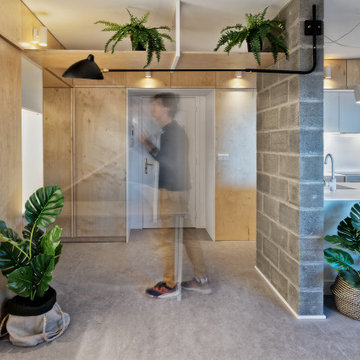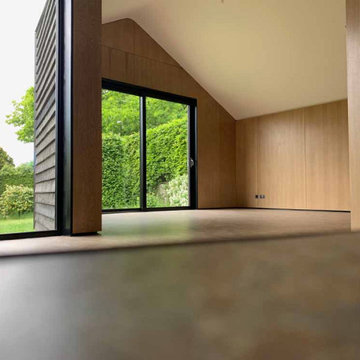Домашний кабинет — место в квартире, которое используется в разных семьях по-разному. Для одних — это полноценный домашний офис, где работают с 9 утра до 6 вечера, для других — творческая рабочая зона, для третьих — пространство, которое используется пару раз в неделю и заменяет собой домашнюю библиотеку. Главная особенность домашнего кабинета в том, что его можно организовать даже там, где нет отдельного помещения под эти нужды. Офисный стол, книжные стеллажи и офисный стул — основные компоненты, которые превращают угол любой комнаты в домашний офис. Ведь, по сути, рабочее место дома, главным образом, должно позволять спокойно и сосредоточенно просматривать документы, планироваться график работ на завтрашний день и заниматься прочей рабочей рутиной в относительной тишине и с комфортом. Однако вне зависимости от частоты использования, дизайн кабинета должен разрабатываться с учетом удобства и практичности. Если вы ещё не определились с концепцией интерьера, её подскажут красивые фото кабинета и домашней библиотеки.
Как организовать хранение в домашнем кабинете?
Продумывая оформление кабинета дома, прежде всего, необходимо понять, что именно и где вы собираетесь хранить? Если вы работаете со множеством бумаг, не помешает стеллаж или пара полок на расстоянии вытянутой руки от рабочего стола. Если речь идет про научную работу, скорее всего понадобится хранить книги. Классический дизайн кабинета предполагает большую домашнюю библиотеку, под которую вам понадобится полноценный книжный шкаф. Используйте цвет — он может оживить рабочий кабинет и визуально организовать пестроту книжных корешков.
Как выбрать рабочий стол?
Если вы много времени работаете дома, вам необходим хороший офисный стол, выбранный тщательно с учетом ваших индивидуальных нужд. Выбирая размер, продумайте, помещаются ли на столе все документы, с которыми вы планируете работать одновременно. За столом должно быть удобно сидеть, ну и конечно, он должен радовать глаз. В идеале у каждого члена семьи, который работает из дома, должно быть свое рабочее пространство, которое он сможет оборудовать под себя. Особенно, это касается детской: если у вас двое детей-школьников, то вам необходимо два рабочих места. Это может быть стол с одной столешницей, но непременно разделенной на равные части.
Как оформить интерьер кабинета?
Традиционно домашний офис оформляется сдержанно и обставляется деревянной мебелью. Однако если такой дизайн не соответствует вашей профессии или просто не устраивает вас, не бойтесь создать рабочую комнату в своем оригинальном стиле. Используйте яркие папки, подставки под ручки и карандаши, оригинальные аксессуары. Уместными будут и электронная или меловая доска, особенно в деловой зоне детской комнаты. Ищите новые идеи и не забывайте использовать для вдохновения при создании дизайна домашнего кабинета фото готовых дизайн-проектов. Другие популярные фото-подборки вы можете найти на странице
Labels

