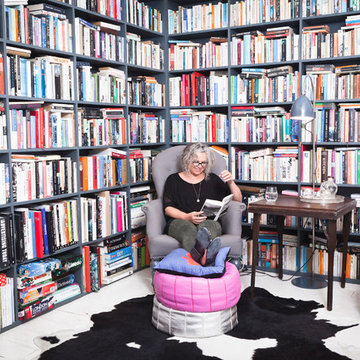Кабинет с деревянным полом и полом из керамической плитки – фото дизайна интерьера
Сортировать:
Бюджет
Сортировать:Популярное за сегодня
1 - 20 из 2 530 фото
1 из 3
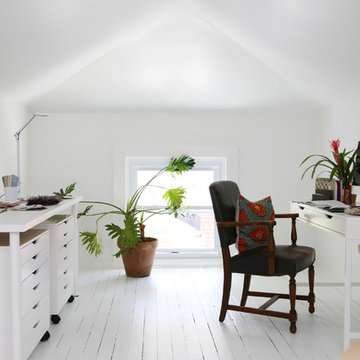
Стильный дизайн: рабочее место в стиле фьюжн с белыми стенами, деревянным полом, отдельно стоящим рабочим столом и белым полом - последний тренд
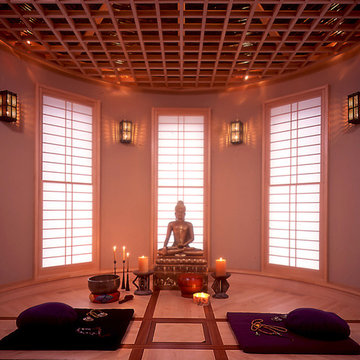
Стильный дизайн: кабинет среднего размера в современном стиле с бежевыми стенами, полом из керамической плитки и бежевым полом без камина - последний тренд
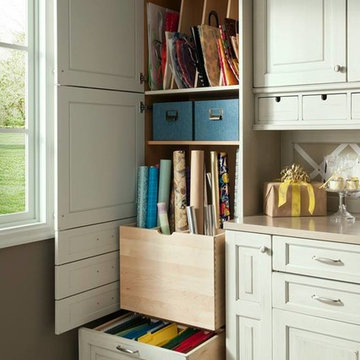
This Emabassy Row Gift Wrap Station serves as both a small home office and a gift wrapping area for the holidays! Wood-Mode never ceases to amaze with their gift of cabinetry that has both style and functionality! The off-white cabinets are the perfect color to compliment the brown walls.
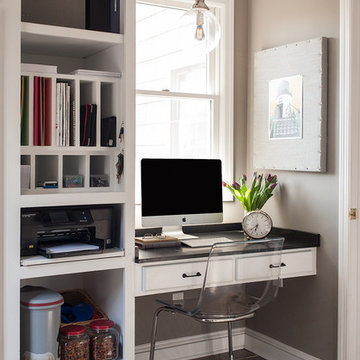
KazArts Photography
На фото: кабинет среднего размера в стиле неоклассика (современная классика) с серыми стенами, полом из керамической плитки и встроенным рабочим столом с
На фото: кабинет среднего размера в стиле неоклассика (современная классика) с серыми стенами, полом из керамической плитки и встроенным рабочим столом с
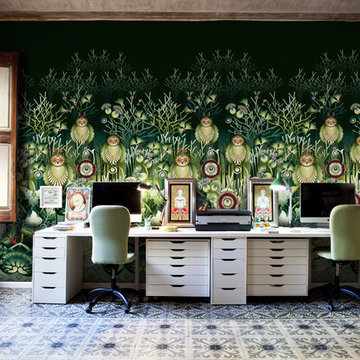
На фото: рабочее место среднего размера в стиле фьюжн с белыми стенами, отдельно стоящим рабочим столом и полом из керамической плитки без камина

En esta casa pareada hemos reformado siguiendo criterios de eficiencia energética y sostenibilidad.
Aplicando soluciones para aislar el suelo, las paredes y el techo, además de puertas y ventanas. Así conseguimos que no se pierde frío o calor y se mantiene una temperatura agradable sin necesidad de aires acondicionados.
También hemos reciclado bigas, ladrillos y piedra original del edificio como elementos decorativos. La casa de Cobi es un ejemplo de bioarquitectura, eficiencia energética y de cómo podemos contribuir a revertir los efectos del cambio climático.

As you walk through the front doors, your eyes will be drawn to the glass-walled office space which is one of the more unique features of this magnificent home. The custom glass office with glass slide door and brushed nickel hardware is an optional element that we were compelled to include in this iteration.
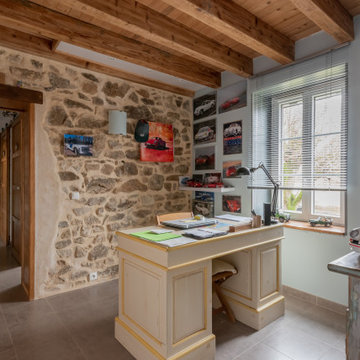
Pose du plancher chauffant, isolation placo stil et réfection du mur en pierre. Pose de carrelage.
На фото: маленькое рабочее место в стиле кантри с серыми стенами, полом из керамической плитки, отдельно стоящим рабочим столом и серым полом без камина для на участке и в саду с
На фото: маленькое рабочее место в стиле кантри с серыми стенами, полом из керамической плитки, отдельно стоящим рабочим столом и серым полом без камина для на участке и в саду с

Идея дизайна: рабочее место в классическом стиле с синими стенами, деревянным полом и коричневым полом без камина

In partnership with Charles Cudd Co.
Photo by John Hruska
Orono MN, Architectural Details, Architecture, JMAD, Jim McNeal, Shingle Style Home, Transitional Design
Corner Office, Built-In Office Desk, Floating Shelves, Window Shades, White Trim
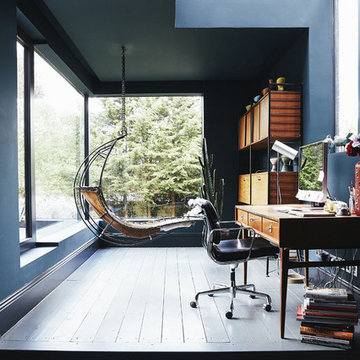
На фото: большое рабочее место в современном стиле с синими стенами, деревянным полом, отдельно стоящим рабочим столом и синим полом
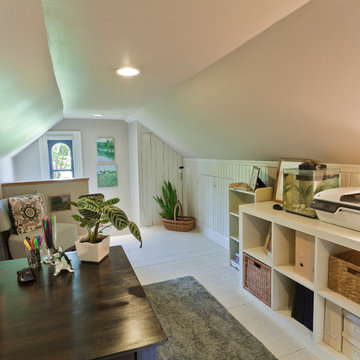
Trying to find a quiet corner in one's house for an office can be tough, but it also can be an adventure!
Reworking spaces in our homes so that they work better for our families as they grow and change is something we all need to do from time to time-- and it can give your house a new lease on life.
One room that took on a new identity in this old farmhouse was the third floor attic space--a room that is much like a treehouse with its small footprint, high perch, lofty views of the landscape, and sloping ceiling.
The space has been many things over the past two decades- a bedroom, a guest room, a hang-out for kids... but NOW it is the 'world headquarters' for my client's business. :)
Adding all the funky touches that make it a cozy personal space made all the difference...like lots of live green plants, vintage original artwork, architectural salvage window sashes, a repurposed and repainted dresser from the 1940's, and, of course, my client's favorite photos.
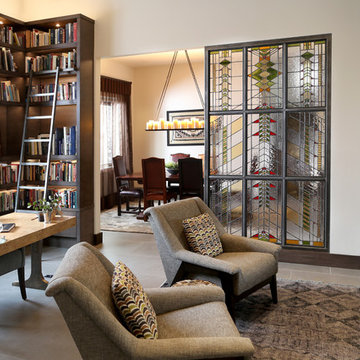
Источник вдохновения для домашнего уюта: домашняя библиотека среднего размера в современном стиле с белыми стенами, полом из керамической плитки, двусторонним камином, фасадом камина из металла, отдельно стоящим рабочим столом и серым полом
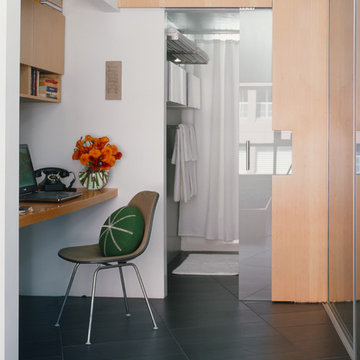
The Office Niche:
The new home office is conveniently located in what used to be a closet.
Bathroom Door:
The old bathroom door opened outward. A Home Depot shower door retrofitted as pocket door with a custom door handle makes the space more functional. To save room a niche is cut into the wall so that the door can fit into the pocket, minimizing the overall door opening.
Photo by: Jonn Coolidge
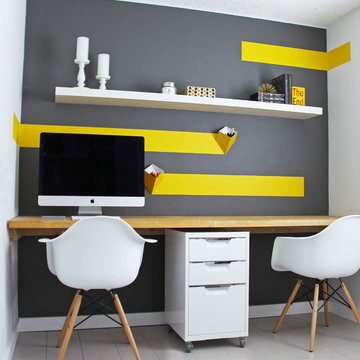
Идея дизайна: маленький кабинет в современном стиле с разноцветными стенами, деревянным полом, встроенным рабочим столом и серым полом для на участке и в саду
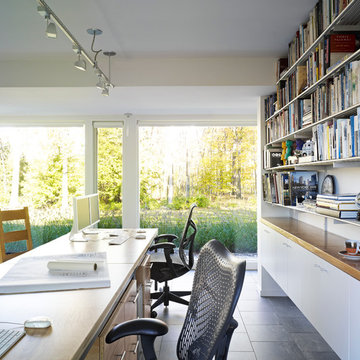
Photo:Peter Murdock
Идея дизайна: большой кабинет в современном стиле с белыми стенами, полом из керамической плитки и встроенным рабочим столом без камина
Идея дизайна: большой кабинет в современном стиле с белыми стенами, полом из керамической плитки и встроенным рабочим столом без камина
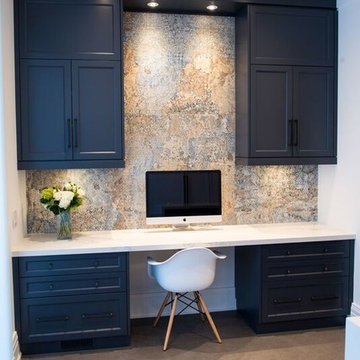
Стильный дизайн: рабочее место среднего размера в современном стиле с белыми стенами, полом из керамической плитки и встроенным рабочим столом без камина - последний тренд

MISSION: Les habitants du lieu ont souhaité restructurer les étages de leur maison pour les adapter à leur nouveau mode de vie, avec des enfants plus grands et de plus en plus créatifs.
Une partie du projet a consisté à décloisonner une partie du premier étage pour créer une grande pièce centrale, une « creative room » baignée de lumière où chacun peut dessiner, travailler, créer, se détendre.
Le centre de la pièce est occupé par un grand plateau posé sur des caissons de rangement ouvert, le tout pouvant être décomposé et recomposé selon les besoins. Idéal pour dessiner, peindre ou faire des maquettes ! Le mur de gauche accueille un grand placard ainsi qu'un bureau en alcôve.
Le tout est réalisé sur mesure en contreplaqué d'épicéa (verni incolore mat pour conserver l'aspect du bois brut). Plancher peint en blanc, murs blancs et bois clair créent une ambiance naturelle et gaie, propice à la création !
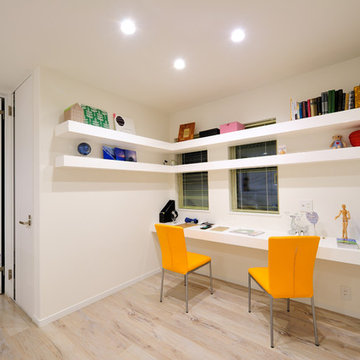
株式会社三井工務店
На фото: кабинет в стиле модернизм с белыми стенами, деревянным полом, встроенным рабочим столом и бежевым полом
На фото: кабинет в стиле модернизм с белыми стенами, деревянным полом, встроенным рабочим столом и бежевым полом
Кабинет с деревянным полом и полом из керамической плитки – фото дизайна интерьера
1
