Кабинет с полом из керамической плитки и белым полом – фото дизайна интерьера
Сортировать:
Бюджет
Сортировать:Популярное за сегодня
1 - 20 из 94 фото
1 из 3

Library area at the Park Chateau.
Пример оригинального дизайна: большой домашняя библиотека в классическом стиле с коричневыми стенами, полом из керамической плитки, стандартным камином, фасадом камина из камня, отдельно стоящим рабочим столом и белым полом
Пример оригинального дизайна: большой домашняя библиотека в классическом стиле с коричневыми стенами, полом из керамической плитки, стандартным камином, фасадом камина из камня, отдельно стоящим рабочим столом и белым полом
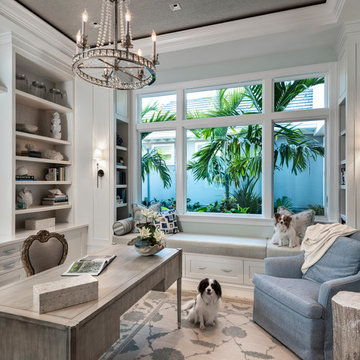
Amber Frederiksen Photography
Свежая идея для дизайна: рабочее место среднего размера в стиле неоклассика (современная классика) с синими стенами, отдельно стоящим рабочим столом, полом из керамической плитки и белым полом - отличное фото интерьера
Свежая идея для дизайна: рабочее место среднего размера в стиле неоклассика (современная классика) с синими стенами, отдельно стоящим рабочим столом, полом из керамической плитки и белым полом - отличное фото интерьера
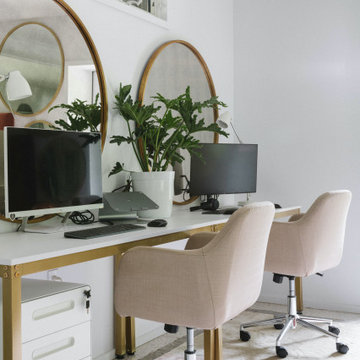
Пример оригинального дизайна: маленький кабинет в стиле ретро с белыми стенами, полом из керамической плитки, стандартным камином, фасадом камина из камня, отдельно стоящим рабочим столом и белым полом для на участке и в саду
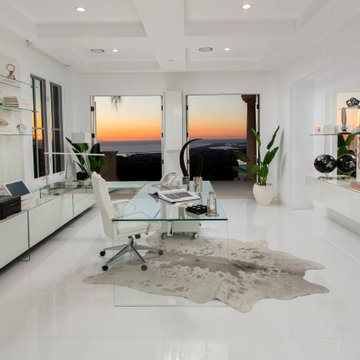
Свежая идея для дизайна: кабинет среднего размера в стиле модернизм с белыми стенами, полом из керамической плитки, белым полом, кессонным потолком и обоями на стенах - отличное фото интерьера
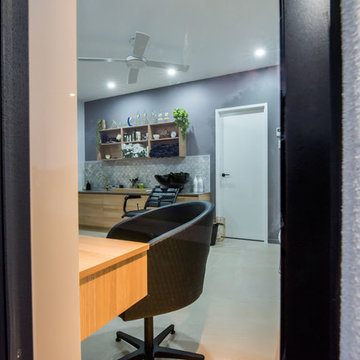
Liz Andrews Photography and Design
На фото: большая домашняя мастерская в современном стиле с белыми стенами, полом из керамической плитки, встроенным рабочим столом и белым полом с
На фото: большая домашняя мастерская в современном стиле с белыми стенами, полом из керамической плитки, встроенным рабочим столом и белым полом с
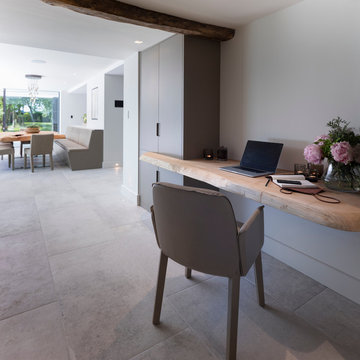
A once tiny, dark walk through room in the original part of this home renovation, is now a stylish contemporary open plan living space. Working with Llama Architects and Llama Projects (LLama Group) the new ground floor design saw us blocking in the existing doorway and open up this newly created study area into the dining / kitchen area. Thus allowing so much natural light into this lovely newly created space. With built in cabinetry for storage and floating waney edge bespoke wood desk. Sanding back the original old beams and adding chunky oak window cills. Creating a lovely, light filled inviting space for our lovely clients and their family to work in or just sit and admire the view of the garden.
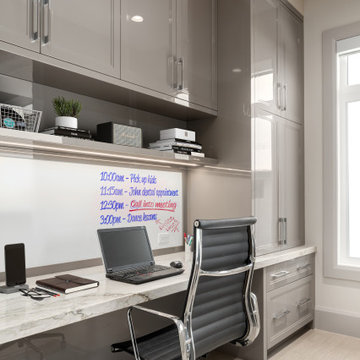
Источник вдохновения для домашнего уюта: домашняя мастерская среднего размера в современном стиле с белыми стенами, полом из керамической плитки, встроенным рабочим столом и белым полом
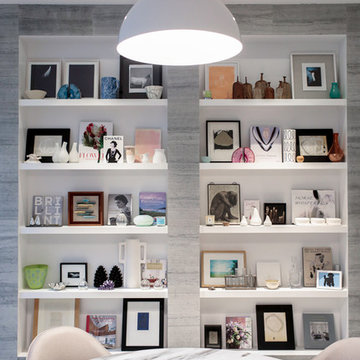
Modern luxury meets warm farmhouse in this Southampton home! Scandinavian inspired furnishings and light fixtures create a clean and tailored look, while the natural materials found in accent walls, casegoods, the staircase, and home decor hone in on a homey feel. An open-concept interior that proves less can be more is how we’d explain this interior. By accentuating the “negative space,” we’ve allowed the carefully chosen furnishings and artwork to steal the show, while the crisp whites and abundance of natural light create a rejuvenated and refreshed interior.
This sprawling 5,000 square foot home includes a salon, ballet room, two media rooms, a conference room, multifunctional study, and, lastly, a guest house (which is a mini version of the main house).
Project Location: Southamptons. Project designed by interior design firm, Betty Wasserman Art & Interiors. From their Chelsea base, they serve clients in Manhattan and throughout New York City, as well as across the tri-state area and in The Hamptons.
For more about Betty Wasserman, click here: https://www.bettywasserman.com/
To learn more about this project, click here: https://www.bettywasserman.com/spaces/southampton-modern-farmhouse/
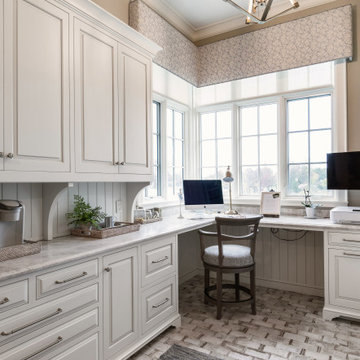
A multipurpose corner office off the mudroom
Стильный дизайн: кабинет с бежевыми стенами, полом из керамической плитки, встроенным рабочим столом, белым полом и стенами из вагонки - последний тренд
Стильный дизайн: кабинет с бежевыми стенами, полом из керамической плитки, встроенным рабочим столом, белым полом и стенами из вагонки - последний тренд

Contemporary designer office constructed in SE26 conservation area. Functional and stylish.
На фото: домашняя мастерская среднего размера в современном стиле с белыми стенами, отдельно стоящим рабочим столом, белым полом, полом из керамической плитки, потолком из вагонки и панелями на части стены
На фото: домашняя мастерская среднего размера в современном стиле с белыми стенами, отдельно стоящим рабочим столом, белым полом, полом из керамической плитки, потолком из вагонки и панелями на части стены
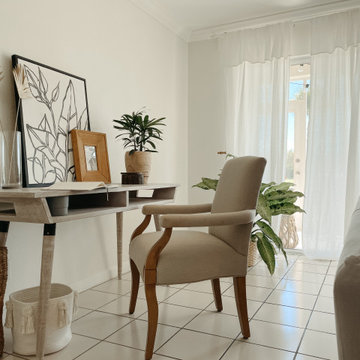
Welcome to our breathtaking vacation condo in Turks and Caicos, where boho and Scandi influences seamlessly blend together. This meticulously crafted rental property showcases a harmonious fusion of styles, resulting in a tranquil oasis. With careful attention to detail, we have curated a space that exudes a sense of serenity, while ensuring functionality and practicality at every turn.
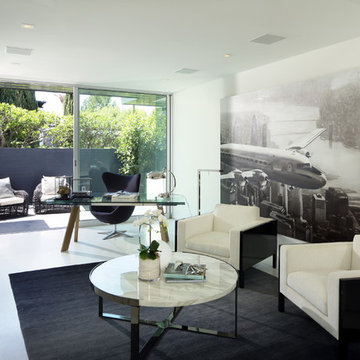
На фото: домашняя мастерская среднего размера в современном стиле с белыми стенами, полом из керамической плитки, отдельно стоящим рабочим столом и белым полом без камина с
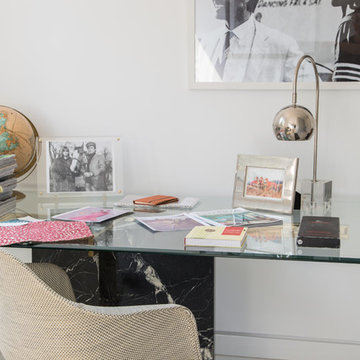
Идея дизайна: рабочее место среднего размера в современном стиле с белыми стенами, полом из керамической плитки, отдельно стоящим рабочим столом и белым полом без камина

The Atherton House is a family compound for a professional couple in the tech industry, and their two teenage children. After living in Singapore, then Hong Kong, and building homes there, they looked forward to continuing their search for a new place to start a life and set down roots.
The site is located on Atherton Avenue on a flat, 1 acre lot. The neighboring lots are of a similar size, and are filled with mature planting and gardens. The brief on this site was to create a house that would comfortably accommodate the busy lives of each of the family members, as well as provide opportunities for wonder and awe. Views on the site are internal. Our goal was to create an indoor- outdoor home that embraced the benign California climate.
The building was conceived as a classic “H” plan with two wings attached by a double height entertaining space. The “H” shape allows for alcoves of the yard to be embraced by the mass of the building, creating different types of exterior space. The two wings of the home provide some sense of enclosure and privacy along the side property lines. The south wing contains three bedroom suites at the second level, as well as laundry. At the first level there is a guest suite facing east, powder room and a Library facing west.
The north wing is entirely given over to the Primary suite at the top level, including the main bedroom, dressing and bathroom. The bedroom opens out to a roof terrace to the west, overlooking a pool and courtyard below. At the ground floor, the north wing contains the family room, kitchen and dining room. The family room and dining room each have pocketing sliding glass doors that dissolve the boundary between inside and outside.
Connecting the wings is a double high living space meant to be comfortable, delightful and awe-inspiring. A custom fabricated two story circular stair of steel and glass connects the upper level to the main level, and down to the basement “lounge” below. An acrylic and steel bridge begins near one end of the stair landing and flies 40 feet to the children’s bedroom wing. People going about their day moving through the stair and bridge become both observed and observer.
The front (EAST) wall is the all important receiving place for guests and family alike. There the interplay between yin and yang, weathering steel and the mature olive tree, empower the entrance. Most other materials are white and pure.
The mechanical systems are efficiently combined hydronic heating and cooling, with no forced air required.
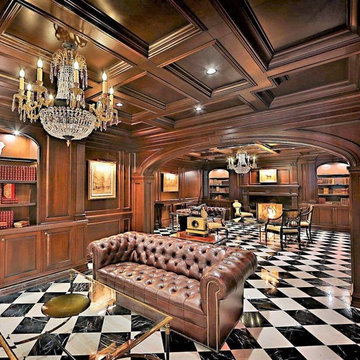
Library area at the Park Chateau.
Источник вдохновения для домашнего уюта: большой домашняя библиотека в классическом стиле с коричневыми стенами, полом из керамической плитки, стандартным камином, фасадом камина из камня, отдельно стоящим рабочим столом и белым полом
Источник вдохновения для домашнего уюта: большой домашняя библиотека в классическом стиле с коричневыми стенами, полом из керамической плитки, стандартным камином, фасадом камина из камня, отдельно стоящим рабочим столом и белым полом
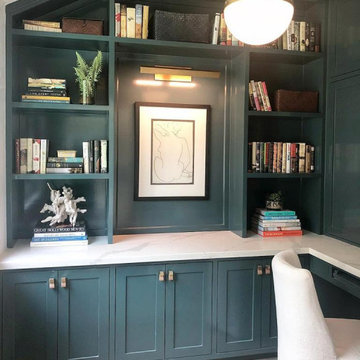
Interior Design made come true by our team work.
Стильный дизайн: домашняя библиотека среднего размера в стиле модернизм с белыми стенами, полом из керамической плитки, встроенным рабочим столом и белым полом - последний тренд
Стильный дизайн: домашняя библиотека среднего размера в стиле модернизм с белыми стенами, полом из керамической плитки, встроенным рабочим столом и белым полом - последний тренд
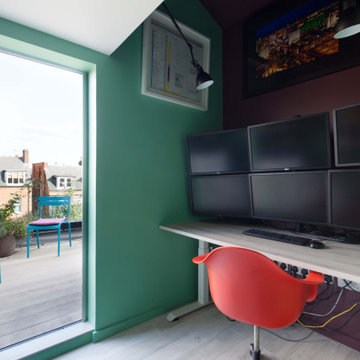
На фото: маленькая домашняя мастерская в стиле модернизм с зелеными стенами, полом из керамической плитки, отдельно стоящим рабочим столом и белым полом для на участке и в саду с
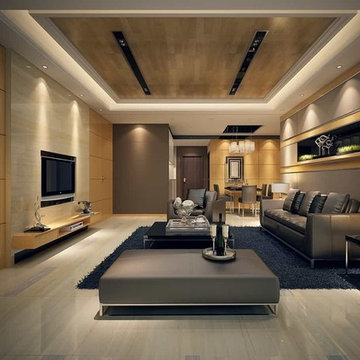
Interior Buz is one of the most popular interior design company in Bangladesh. Our interior design firm can ensure you artistic work and the best perfection for your office or home in Dhaka or outside of Dhaka. Our Interior Design team will provide you an excellent decorated unique look with highest safety and security.
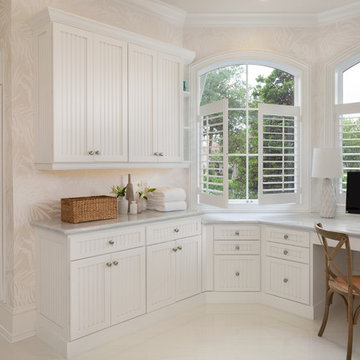
Design by Mylene Robert & Sherri DuPont
Photography by Lori Hamilton
Пример оригинального дизайна: рабочее место среднего размера в средиземноморском стиле с встроенным рабочим столом, белым полом, полом из керамической плитки и бежевыми стенами без камина
Пример оригинального дизайна: рабочее место среднего размера в средиземноморском стиле с встроенным рабочим столом, белым полом, полом из керамической плитки и бежевыми стенами без камина
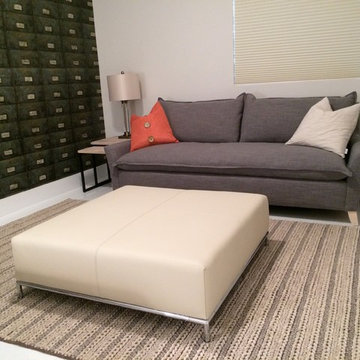
Пример оригинального дизайна: кабинет среднего размера в стиле модернизм с белыми стенами, полом из керамической плитки, отдельно стоящим рабочим столом и белым полом без камина
Кабинет с полом из керамической плитки и белым полом – фото дизайна интерьера
1