Кабинет с полом из бамбука и полом из сланца – фото дизайна интерьера
Сортировать:
Бюджет
Сортировать:Популярное за сегодня
1 - 20 из 381 фото
1 из 3

Free ebook, Creating the Ideal Kitchen. DOWNLOAD NOW
Working with this Glen Ellyn client was so much fun the first time around, we were thrilled when they called to say they were considering moving across town and might need some help with a bit of design work at the new house.
The kitchen in the new house had been recently renovated, but it was not exactly what they wanted. What started out as a few tweaks led to a pretty big overhaul of the kitchen, mudroom and laundry room. Luckily, we were able to use re-purpose the old kitchen cabinetry and custom island in the remodeling of the new laundry room — win-win!
As parents of two young girls, it was important for the homeowners to have a spot to store equipment, coats and all the “behind the scenes” necessities away from the main part of the house which is a large open floor plan. The existing basement mudroom and laundry room had great bones and both rooms were very large.
To make the space more livable and comfortable, we laid slate tile on the floor and added a built-in desk area, coat/boot area and some additional tall storage. We also reworked the staircase, added a new stair runner, gave a facelift to the walk-in closet at the foot of the stairs, and built a coat closet. The end result is a multi-functional, large comfortable room to come home to!
Just beyond the mudroom is the new laundry room where we re-used the cabinets and island from the original kitchen. The new laundry room also features a small powder room that used to be just a toilet in the middle of the room.
You can see the island from the old kitchen that has been repurposed for a laundry folding table. The other countertops are maple butcherblock, and the gold accents from the other rooms are carried through into this room. We were also excited to unearth an existing window and bring some light into the room.
Designed by: Susan Klimala, CKD, CBD
Photography by: Michael Alan Kaskel
For more information on kitchen and bath design ideas go to: www.kitchenstudio-ge.com

На фото: большой кабинет в стиле неоклассика (современная классика) с местом для рукоделия, серыми стенами, полом из сланца и отдельно стоящим рабочим столом без камина

The interior of the studio features space for working, hanging out, and a small loft for catnaps.
Пример оригинального дизайна: маленькая домашняя мастерская в стиле лофт с разноцветными стенами, полом из сланца, отдельно стоящим рабочим столом, серым полом, деревянным потолком и кирпичными стенами для на участке и в саду
Пример оригинального дизайна: маленькая домашняя мастерская в стиле лофт с разноцветными стенами, полом из сланца, отдельно стоящим рабочим столом, серым полом, деревянным потолком и кирпичными стенами для на участке и в саду

The conservatory space was transformed into a bright space full of light and plants. It also doubles up as a small office space with plenty of storage and a very comfortable Victorian refurbished chaise longue to relax in.

吹抜けの上部にこしらえれば、ここは高い二階ということで天井高さをたっぷり確保したロフトが作れます。
★撮影|黒住直臣
★施工|TH-1
★コーディネート|ザ・ハウス
На фото: рабочее место среднего размера в восточном стиле с белыми стенами, полом из бамбука, встроенным рабочим столом и коричневым полом
На фото: рабочее место среднего размера в восточном стиле с белыми стенами, полом из бамбука, встроенным рабочим столом и коричневым полом
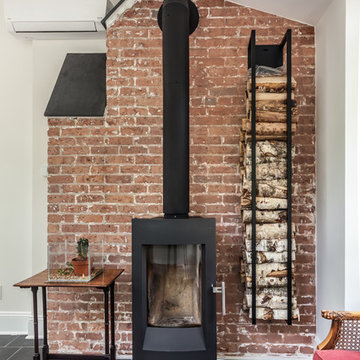
Home office is a bright space from the perimeter of windows letting in all of the natural light. height and visual interest form the interior ceiling lines tied together offers spectacular lines. The space is warmed up with the natural slate flooring which has radiant floor hot water heating. The once exterior chimney was cleaned up to expose the beautiful brick. A freestanding wood stove was added and will keep the room toasty during the cold winter nights.
Photography by Chris Veith

Пример оригинального дизайна: маленькое рабочее место в классическом стиле с серыми стенами, полом из сланца, встроенным рабочим столом и серым полом без камина для на участке и в саду

This remodel of a mid-century gem is located in the town of Lincoln, MA a hot bed of modernist homes inspired by Gropius’ own house built nearby in the 1940s. By the time the house was built, modernism had evolved from the Gropius era, to incorporate the rural vibe of Lincoln with spectacular exposed wooden beams and deep overhangs.
The design rejects the traditional New England house with its enclosing wall and inward posture. The low pitched roofs, open floor plan, and large windows openings connect the house to nature to make the most of it's rural setting.
Photo by: Nat Rea Photography
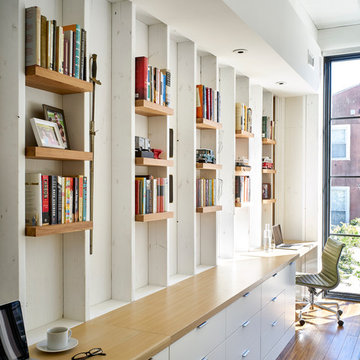
Jeffrey Totaro
Стильный дизайн: рабочее место в современном стиле с белыми стенами, полом из бамбука и встроенным рабочим столом без камина - последний тренд
Стильный дизайн: рабочее место в современном стиле с белыми стенами, полом из бамбука и встроенным рабочим столом без камина - последний тренд
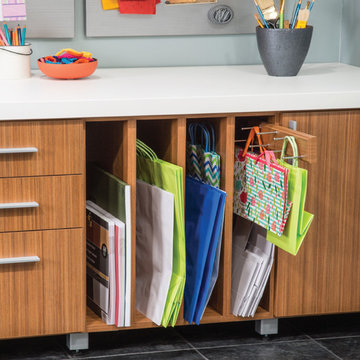
Craft room or homework room, why not create a space where the whole family can function!
Свежая идея для дизайна: кабинет среднего размера в стиле неоклассика (современная классика) с местом для рукоделия, серыми стенами, полом из сланца и отдельно стоящим рабочим столом без камина - отличное фото интерьера
Свежая идея для дизайна: кабинет среднего размера в стиле неоклассика (современная классика) с местом для рукоделия, серыми стенами, полом из сланца и отдельно стоящим рабочим столом без камина - отличное фото интерьера
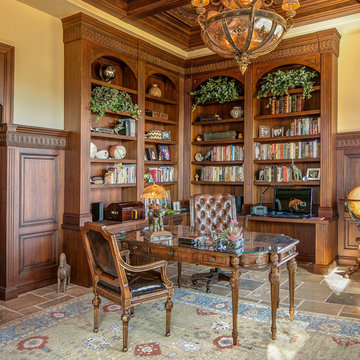
Marie-Dominique Verdier
На фото: рабочее место в средиземноморском стиле с бежевыми стенами, полом из сланца и отдельно стоящим рабочим столом с
На фото: рабочее место в средиземноморском стиле с бежевыми стенами, полом из сланца и отдельно стоящим рабочим столом с
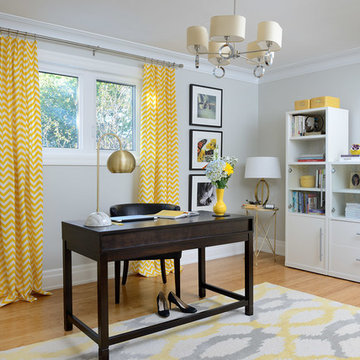
Larry Arnal Photography
Стильный дизайн: домашняя мастерская среднего размера в современном стиле с серыми стенами, полом из бамбука, отдельно стоящим рабочим столом и коричневым полом - последний тренд
Стильный дизайн: домашняя мастерская среднего размера в современном стиле с серыми стенами, полом из бамбука, отдельно стоящим рабочим столом и коричневым полом - последний тренд
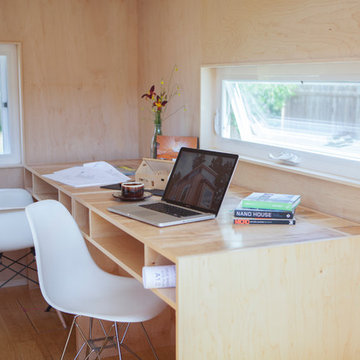
The home office has custom maple veneer desks which provide lots of storage and functionality. There is plenty of natural light and cross ventilation with operable windows.
Photography Credit: Tiffany Israel
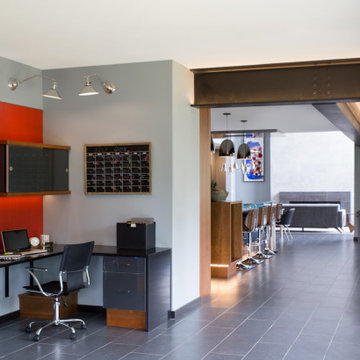
In this Cedar Rapids residence, sophistication meets bold design, seamlessly integrating dynamic accents and a vibrant palette. Every detail is meticulously planned, resulting in a captivating space that serves as a modern haven for the entire family.
Defined by a spacious Rowlette desk and a striking red wallpaper backdrop, this home office prioritizes functionality. Ample storage enhances organization, creating an environment conducive to productivity.
---
Project by Wiles Design Group. Their Cedar Rapids-based design studio serves the entire Midwest, including Iowa City, Dubuque, Davenport, and Waterloo, as well as North Missouri and St. Louis.
For more about Wiles Design Group, see here: https://wilesdesigngroup.com/
To learn more about this project, see here: https://wilesdesigngroup.com/cedar-rapids-dramatic-family-home-design
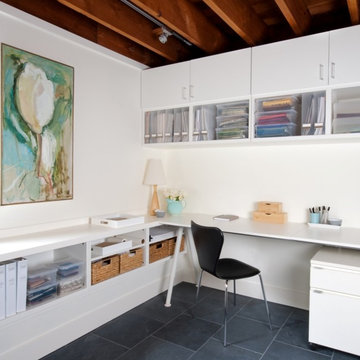
Our focus was to make great use of a garage-level space with a garden view. The design features the 75-year old redwood joists and incorporates ample storage space. // Photographer: Caroline Johnson
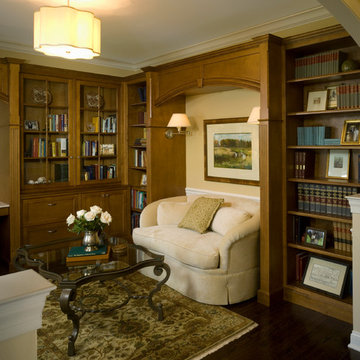
An elegant library/office for two that can double as a living room for small gatherings. Fully custom designed and built cabinetry to hold his and her book collections and hide the printer and files. A sofa niche creates a cozy nook and the soft, rich color palette keeps the mood elegant.
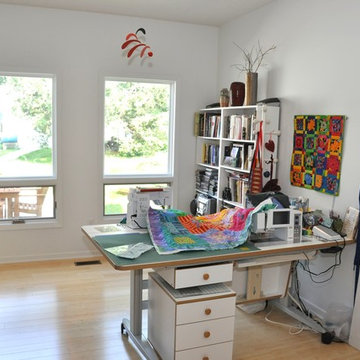
Architect: Michelle Penn, AIA Reminiscent of a farmhouse with simple lines and color, but yet a modern look influenced by the homeowner's Danish roots. This very compact home uses passive green building techniques. It is also wheelchair accessible and includes a elevator. This room is my client's favorite! The daylight makes the room perfect for quilting! The windows were designed with my client in mind. The lower ones are awning so they are easy to operate from a wheelchair. Photo Credit: Dave Thiel
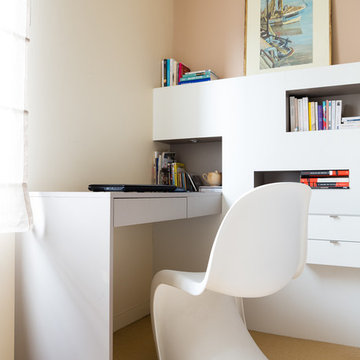
Conception d'une tête de lit - bibliothèque- bureau sur mesure. Ce mobilier occupe tout un linéaire de mur avec un bureau en retour qui sort de la dernière niche.
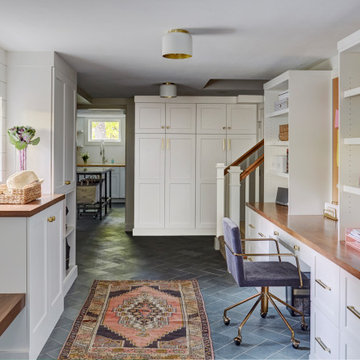
Chelsea door, Manor Flat drawer front, Designer White enamel.
На фото: кабинет среднего размера в стиле кантри с местом для рукоделия, белыми стенами, полом из сланца, встроенным рабочим столом, серым полом и стенами из вагонки с
На фото: кабинет среднего размера в стиле кантри с местом для рукоделия, белыми стенами, полом из сланца, встроенным рабочим столом, серым полом и стенами из вагонки с
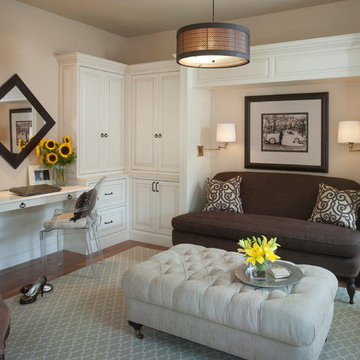
Wish Granted:
A quiet, controlled color palette and clean lines drives the soothing chic vibe. Files, printers and chaos are hidden behind beautiful distressed custom cabinetry boasting beefy hand forged hardware. The cozy niche cradles a reframed wedding photo and the deepest, most comfortable armless settee. Client's own arm chairs look even more elegant in this new room!
Photography by David Van Scott
Кабинет с полом из бамбука и полом из сланца – фото дизайна интерьера
1