Кабинет с панелями на стенах – фото дизайна интерьера
Сортировать:
Бюджет
Сортировать:Популярное за сегодня
101 - 120 из 527 фото
1 из 2
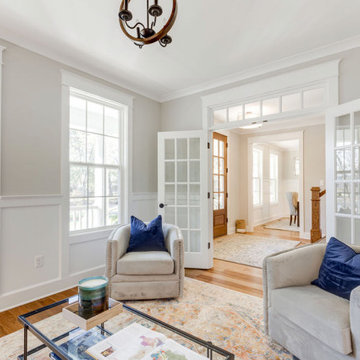
Richmond Hill Design + Build brings you this gorgeous American four-square home, crowned with a charming, black metal roof in Richmond’s historic Ginter Park neighborhood! Situated on a .46 acre lot, this craftsman-style home greets you with double, 8-lite front doors and a grand, wrap-around front porch. Upon entering the foyer, you’ll see the lovely dining room on the left, with crisp, white wainscoting and spacious sitting room/study with French doors to the right. Straight ahead is the large family room with a gas fireplace and flanking 48” tall built-in shelving. A panel of expansive 12’ sliding glass doors leads out to the 20’ x 14’ covered porch, creating an indoor/outdoor living and entertaining space. An amazing kitchen is to the left, featuring a 7’ island with farmhouse sink, stylish gold-toned, articulating faucet, two-toned cabinetry, soft close doors/drawers, quart countertops and premium Electrolux appliances. Incredibly useful butler’s pantry, between the kitchen and dining room, sports glass-front, upper cabinetry and a 46-bottle wine cooler. With 4 bedrooms, 3-1/2 baths and 5 walk-in closets, space will not be an issue. The owner’s suite has a freestanding, soaking tub, large frameless shower, water closet and 2 walk-in closets, as well a nice view of the backyard. Laundry room, with cabinetry and counter space, is conveniently located off of the classic central hall upstairs. Three additional bedrooms, all with walk-in closets, round out the second floor, with one bedroom having attached full bath and the other two bedrooms sharing a Jack and Jill bath. Lovely hickory wood floors, upgraded Craftsman trim package and custom details throughout!
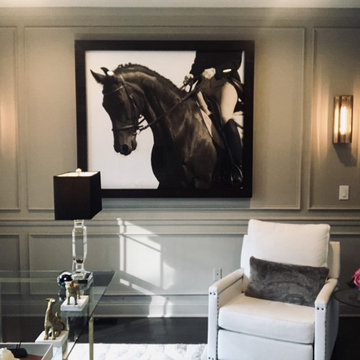
Sophisticated home office.
Свежая идея для дизайна: домашняя библиотека среднего размера в стиле фьюжн с серыми стенами, темным паркетным полом, отдельно стоящим рабочим столом, коричневым полом и панелями на стенах - отличное фото интерьера
Свежая идея для дизайна: домашняя библиотека среднего размера в стиле фьюжн с серыми стенами, темным паркетным полом, отдельно стоящим рабочим столом, коричневым полом и панелями на стенах - отличное фото интерьера
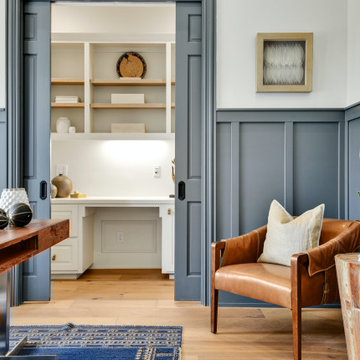
На фото: кабинет в современном стиле с серыми стенами, паркетным полом среднего тона, отдельно стоящим рабочим столом, бежевым полом и панелями на стенах
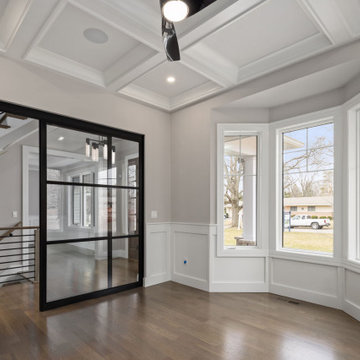
Beautiful coffered ceiling and wainscoting hightlight this home office. The custom black metal and glass sliding door is enhances the openness of the room.
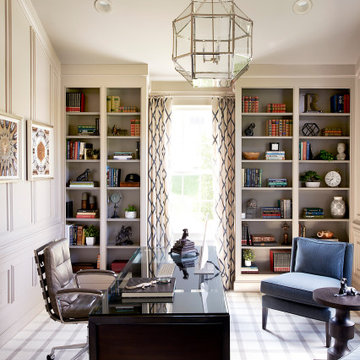
*Please Note: All “related,” “similar,” and “sponsored” products tagged or listed by Houzz are not actual products pictured. They have not been approved by Glenna Stone Interior Design nor any of the professionals credited. For information about our work, please contact info@glennastone.com.
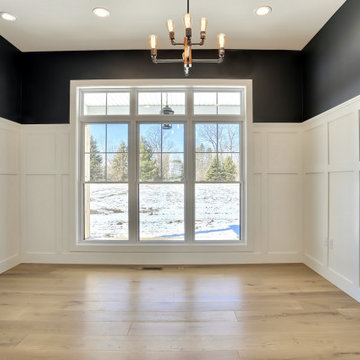
A formal office is found near the master bedroom and is adorned with paneled walls and black accents.
Свежая идея для дизайна: рабочее место среднего размера в стиле кантри с белыми стенами, светлым паркетным полом, коричневым полом и панелями на стенах - отличное фото интерьера
Свежая идея для дизайна: рабочее место среднего размера в стиле кантри с белыми стенами, светлым паркетным полом, коричневым полом и панелями на стенах - отличное фото интерьера
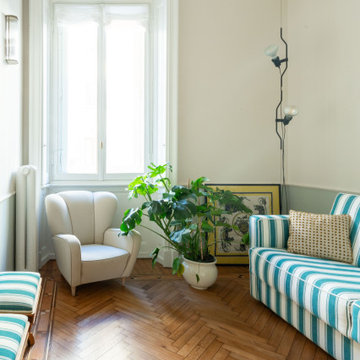
На фото: маленький домашняя библиотека в викторианском стиле с бежевыми стенами, светлым паркетным полом, отдельно стоящим рабочим столом, бежевым полом и панелями на стенах для на участке и в саду с
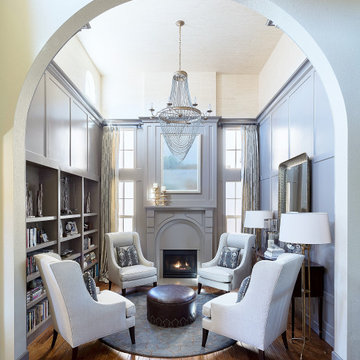
Стильный дизайн: рабочее место в стиле неоклассика (современная классика) с стандартным камином, фасадом камина из дерева и панелями на стенах - последний тренд
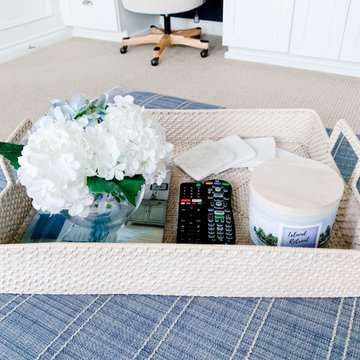
A Hamptons inspired home office and lounge featuring a double desk/entertainment custom built-in and a separate seating area.
Идея дизайна: рабочее место среднего размера в морском стиле с серыми стенами, ковровым покрытием, встроенным рабочим столом, бежевым полом и панелями на стенах
Идея дизайна: рабочее место среднего размера в морском стиле с серыми стенами, ковровым покрытием, встроенным рабочим столом, бежевым полом и панелями на стенах
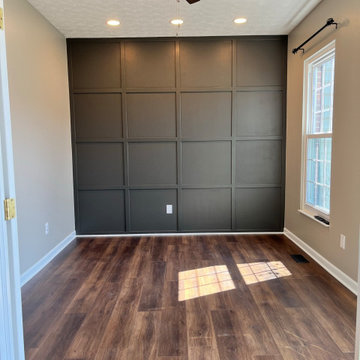
For this office remodel we added three recessed lights above a new accent wall as well as a ceiling fan. The paint colors for this project were Urban bronze (accent wall) and amazing grey! We removed the old carpet and put down some LVP. Let us know what you think.
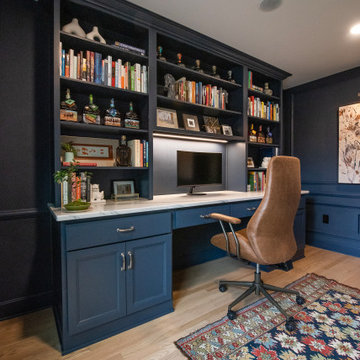
На фото: рабочее место в стиле модернизм с синими стенами, светлым паркетным полом, встроенным рабочим столом и панелями на стенах

Свежая идея для дизайна: домашняя библиотека в морском стиле с бежевыми стенами, темным паркетным полом, кессонным потолком, панелями на стенах и обоями на стенах - отличное фото интерьера
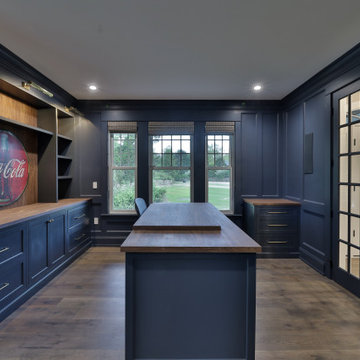
A modern farmhouse-inspired home office with a chic and stylish design. The space features a clean and minimalist aesthetic, with a white desk and a black office chair. The office is well-lit, thanks to the large windows that provide ample natural light. A simple black pendant light adds to the room's modern and elegant atmosphere. The wooden floor adds a touch of warmth and coziness to the space. This home office design is perfect for anyone looking for a stylish and functional workspace that prioritizes simplicity and sophistication.
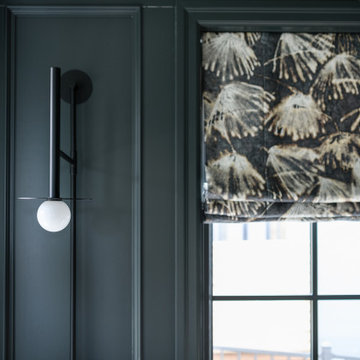
Sumptuous spaces are created throughout the house with the use of dark, moody colors, elegant upholstery with bespoke trim details, unique wall coverings, and natural stone with lots of movement.
The mix of print, pattern, and artwork creates a modern twist on traditional design.

Industrial Warehouse to Corporate Office Renovation
На фото: кабинет среднего размера в стиле лофт с коричневыми стенами, полом из ламината, отдельно стоящим рабочим столом, коричневым полом, потолком из вагонки и панелями на стенах без камина с
На фото: кабинет среднего размера в стиле лофт с коричневыми стенами, полом из ламината, отдельно стоящим рабочим столом, коричневым полом, потолком из вагонки и панелями на стенах без камина с
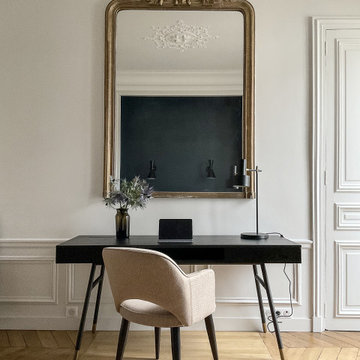
На фото: рабочее место среднего размера в классическом стиле с белыми стенами, отдельно стоящим рабочим столом и панелями на стенах
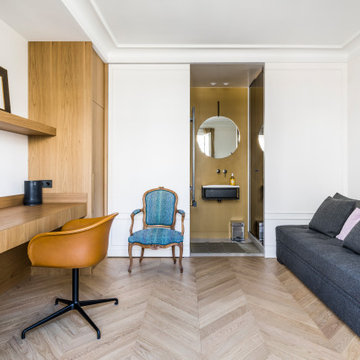
Photo : Romain Ricard
Идея дизайна: рабочее место среднего размера в современном стиле с белыми стенами, светлым паркетным полом, встроенным рабочим столом, бежевым полом и панелями на стенах без камина
Идея дизайна: рабочее место среднего размера в современном стиле с белыми стенами, светлым паркетным полом, встроенным рабочим столом, бежевым полом и панелями на стенах без камина
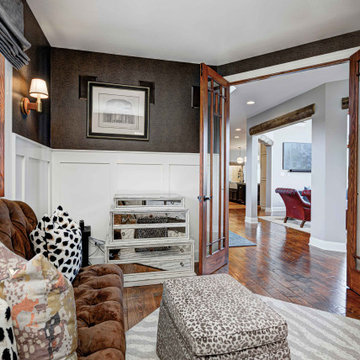
Every detail of this European villa-style home exudes a uniquely finished feel. Our design goals were to invoke a sense of travel while simultaneously cultivating a homely and inviting ambience. This project reflects our commitment to crafting spaces seamlessly blending luxury with functionality.
In the home office, we embraced a funky yet chic Parisian flair. The ambience is enriched by the inclusion of animal prints, lacquered wainscotting, and skirting, contributing to the lively atmosphere of this workspace designed for a working woman.
---
Project completed by Wendy Langston's Everything Home interior design firm, which serves Carmel, Zionsville, Fishers, Westfield, Noblesville, and Indianapolis.
For more about Everything Home, see here: https://everythinghomedesigns.com/
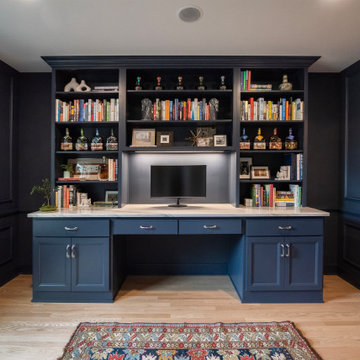
Идея дизайна: рабочее место в стиле модернизм с синими стенами, светлым паркетным полом, встроенным рабочим столом и панелями на стенах
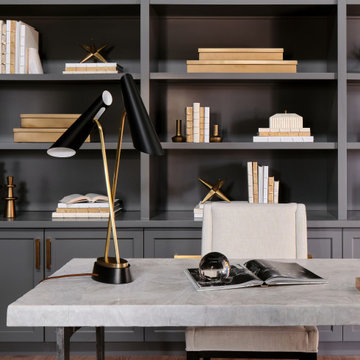
The sophisticated study adds a touch of moodiness to the home. Our team custom designed the 12' tall built in bookcases and wainscoting to add some much needed architectural detailing to the plain white space and 22' tall walls. A hidden pullout drawer for the printer and additional file storage drawers add function to the home office. The windows are dressed in contrasting velvet drapery panels and simple sophisticated woven window shades. The woven textural element is picked up again in the area rug, the chandelier and the caned guest chairs. The ceiling boasts patterned wallpaper with gold accents. A natural stone and iron desk and a comfortable desk chair complete the space.
Кабинет с панелями на стенах – фото дизайна интерьера
6