Кабинет с зелеными стенами и отдельно стоящим рабочим столом – фото дизайна интерьера
Сортировать:
Бюджет
Сортировать:Популярное за сегодня
1 - 20 из 2 056 фото
1 из 3
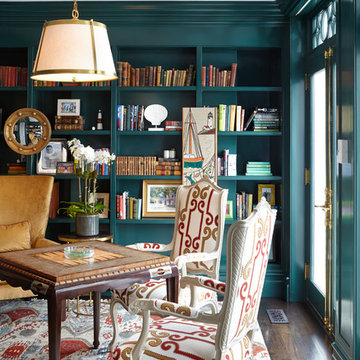
На фото: рабочее место в классическом стиле с зелеными стенами, темным паркетным полом и отдельно стоящим рабочим столом с

На фото: кабинет среднего размера в стиле неоклассика (современная классика) с зелеными стенами, паркетным полом среднего тона, отдельно стоящим рабочим столом и коричневым полом

View of custom home office casework, library, desk, and reading nook.
Свежая идея для дизайна: кабинет в современном стиле с зелеными стенами, темным паркетным полом, отдельно стоящим рабочим столом и коричневым полом - отличное фото интерьера
Свежая идея для дизайна: кабинет в современном стиле с зелеными стенами, темным паркетным полом, отдельно стоящим рабочим столом и коричневым полом - отличное фото интерьера

Источник вдохновения для домашнего уюта: домашняя библиотека среднего размера в стиле кантри с зелеными стенами, паркетным полом среднего тона, отдельно стоящим рабочим столом, коричневым полом и балками на потолке

Warm and inviting this new construction home, by New Orleans Architect Al Jones, and interior design by Bradshaw Designs, lives as if it's been there for decades. Charming details provide a rich patina. The old Chicago brick walls, the white slurried brick walls, old ceiling beams, and deep green paint colors, all add up to a house filled with comfort and charm for this dear family.
Lead Designer: Crystal Romero; Designer: Morgan McCabe; Photographer: Stephen Karlisch; Photo Stylist: Melanie McKinley.

Идея дизайна: рабочее место среднего размера в стиле неоклассика (современная классика) с зелеными стенами, паркетным полом среднего тона, стандартным камином, фасадом камина из камня, отдельно стоящим рабочим столом, коричневым полом, сводчатым потолком и панелями на части стены
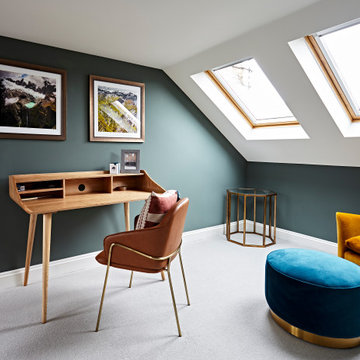
На фото: кабинет в стиле неоклассика (современная классика) с зелеными стенами, ковровым покрытием, отдельно стоящим рабочим столом, серым полом и сводчатым потолком
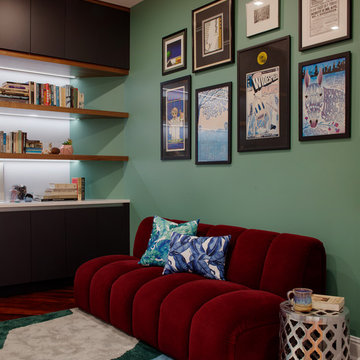
The clients loved the concept of bringing the colors of nature from outside their windows into the space, so different shades of green, blue and natural wood tones were used throughout.
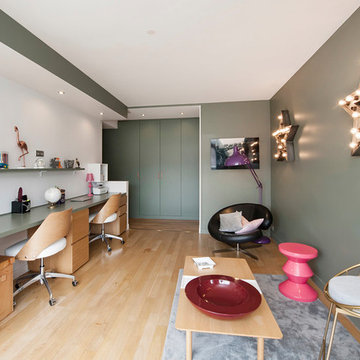
Suite à une nouvelle acquisition cette ancien duplex a été transformé en triplex. Un étage pièce de vie, un étage pour les enfants pré ado et un étage pour les parents. Nous avons travaillé les volumes, la clarté, un look à la fois chaleureux et épuré
Ici nous avons crée un salon pour les enfants dédié à la fois aux devoirs et à la détente

Anna Stathaki
Свежая идея для дизайна: кабинет в классическом стиле с зелеными стенами, паркетным полом среднего тона, отдельно стоящим рабочим столом и коричневым полом - отличное фото интерьера
Свежая идея для дизайна: кабинет в классическом стиле с зелеными стенами, паркетным полом среднего тона, отдельно стоящим рабочим столом и коричневым полом - отличное фото интерьера

This chic couple from Manhattan requested for a fashion-forward focus for their new Boston condominium. Textiles by Christian Lacroix, Faberge eggs, and locally designed stilettos once owned by Lady Gaga are just a few of the inspirations they offered.
Project designed by Boston interior design studio Dane Austin Design. They serve Boston, Cambridge, Hingham, Cohasset, Newton, Weston, Lexington, Concord, Dover, Andover, Gloucester, as well as surrounding areas.
For more about Dane Austin Design, click here: https://daneaustindesign.com/
To learn more about this project, click here:
https://daneaustindesign.com/seaport-high-rise
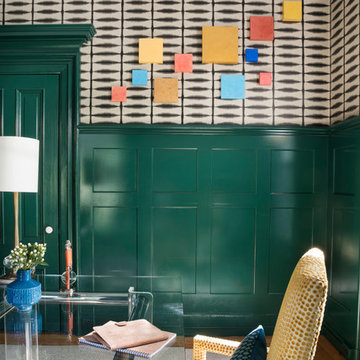
photo by Sabrina Cole Quinn
Пример оригинального дизайна: рабочее место среднего размера в стиле фьюжн с зелеными стенами, паркетным полом среднего тона и отдельно стоящим рабочим столом
Пример оригинального дизайна: рабочее место среднего размера в стиле фьюжн с зелеными стенами, паркетным полом среднего тона и отдельно стоящим рабочим столом
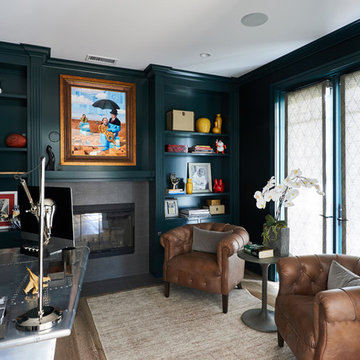
Samantha Goh Photography
На фото: домашняя библиотека среднего размера в стиле неоклассика (современная классика) с зелеными стенами, светлым паркетным полом, стандартным камином, фасадом камина из плитки и отдельно стоящим рабочим столом с
На фото: домашняя библиотека среднего размера в стиле неоклассика (современная классика) с зелеными стенами, светлым паркетным полом, стандартным камином, фасадом камина из плитки и отдельно стоящим рабочим столом с
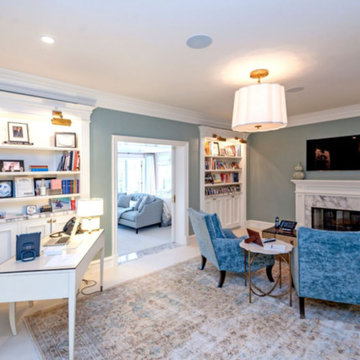
Свежая идея для дизайна: большой домашняя библиотека в стиле неоклассика (современная классика) с зелеными стенами, стандартным камином, фасадом камина из камня, отдельно стоящим рабочим столом и бежевым полом - отличное фото интерьера
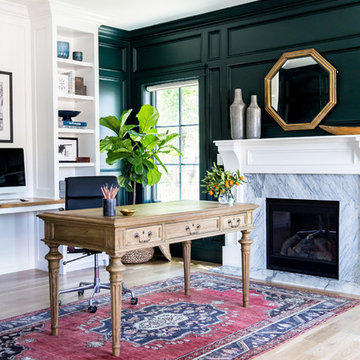
Photo by Lindsay Salazar
Стильный дизайн: рабочее место в классическом стиле с зелеными стенами, светлым паркетным полом, стандартным камином, фасадом камина из камня и отдельно стоящим рабочим столом - последний тренд
Стильный дизайн: рабочее место в классическом стиле с зелеными стенами, светлым паркетным полом, стандартным камином, фасадом камина из камня и отдельно стоящим рабочим столом - последний тренд
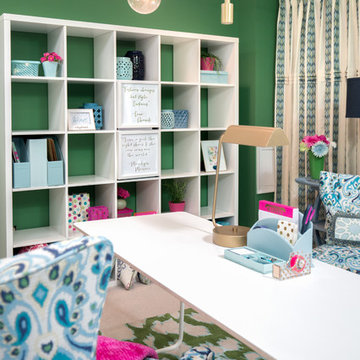
Свежая идея для дизайна: домашняя мастерская среднего размера в стиле неоклассика (современная классика) с зелеными стенами, ковровым покрытием и отдельно стоящим рабочим столом - отличное фото интерьера

This property was transformed from an 1870s YMCA summer camp into an eclectic family home, built to last for generations. Space was made for a growing family by excavating the slope beneath and raising the ceilings above. Every new detail was made to look vintage, retaining the core essence of the site, while state of the art whole house systems ensure that it functions like 21st century home.
This home was featured on the cover of ELLE Décor Magazine in April 2016.
G.P. Schafer, Architect
Rita Konig, Interior Designer
Chambers & Chambers, Local Architect
Frederika Moller, Landscape Architect
Eric Piasecki, Photographer
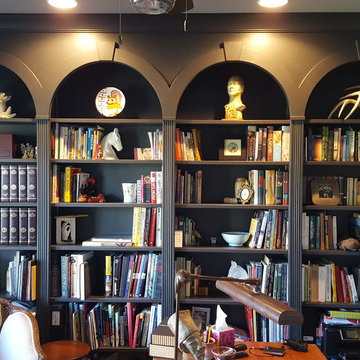
Свежая идея для дизайна: домашняя библиотека среднего размера в викторианском стиле с зелеными стенами и отдельно стоящим рабочим столом - отличное фото интерьера
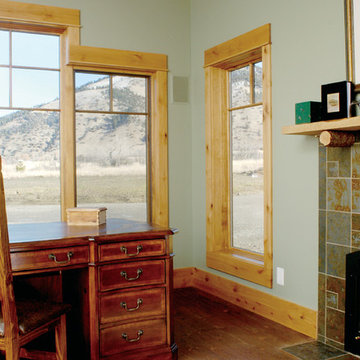
На фото: рабочее место среднего размера в стиле рустика с зелеными стенами, паркетным полом среднего тона, стандартным камином, фасадом камина из плитки и отдельно стоящим рабочим столом

A book loving family of four, Dan, Julia and their two daughters were looking to add on to and rearrange their three bedroom, one bathroom home to suit their unique needs for places to study, rest, play, and hide and go seek. A generous lot allowed for a addition to the north of the house connecting to the middle bedroom/den, and the design process, while initially motivated by the need for a more spacious and private master bedroom and bathroom, evolved to focus around Dan & Julia distinct desires for home offices.
Dan, a Minnesotan Medievalist, craved a cozy, wood paneled room with a nook for his reading chair and ample space for books, and, Julia, an American Studies professor with a focus on history of progressive children's literature, imagined a bright and airy space with plenty of shelf and desk space where she could peacefully focus on her latest project. What resulted was an addition with two offices, one upstairs, one downstairs, that were animated very differently by the presence of the connecting stair--Dan's reading nook nestled under the stair and Julia's office defined by a custom bookshelf stair rail that gave her plenty of storage down low and a sense of spaciousness above. A generous corridor with large windows on both sides serves as the transitional space between the addition and the original house as well as impromptu yoga room. The master suite extends from the end of the corridor towards the street creating a sense of separation from the original house which was remodeled to create a variety of family rooms and utility spaces including a small "office" for the girls, an entry hall with storage for shoes and jackets, a mud room, a new linen closet, an improved great room that reused an original window that had to be removed to connect to the addition. A palette of local and reclaimed wood provide prominent accents throughout the house including pecan flooring in the addition, barn doors faced with reclaimed pine flooring, reused solid wood doors from the original house, and shiplap paneling that was reclaimed during remodel.
Photography by: Michael Hsu
Кабинет с зелеными стенами и отдельно стоящим рабочим столом – фото дизайна интерьера
1