Кабинет с отдельно стоящим рабочим столом и коричневым полом – фото дизайна интерьера
Сортировать:
Бюджет
Сортировать:Популярное за сегодня
1 - 20 из 12 298 фото
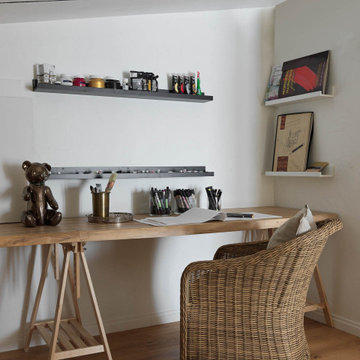
На фото: кабинет в стиле неоклассика (современная классика) с белыми стенами, паркетным полом среднего тона, отдельно стоящим рабочим столом и коричневым полом с

Architect: Sharratt Design & Company,
Photography: Jim Kruger, LandMark Photography,
Landscape & Retaining Walls: Yardscapes, Inc.
Идея дизайна: большой кабинет в классическом стиле с местом для рукоделия, бежевыми стенами, паркетным полом среднего тона, отдельно стоящим рабочим столом и коричневым полом без камина
Идея дизайна: большой кабинет в классическом стиле с местом для рукоделия, бежевыми стенами, паркетным полом среднего тона, отдельно стоящим рабочим столом и коричневым полом без камина

View of custom home office casework, library, desk, and reading nook.
Свежая идея для дизайна: кабинет в современном стиле с зелеными стенами, темным паркетным полом, отдельно стоящим рабочим столом и коричневым полом - отличное фото интерьера
Свежая идея для дизайна: кабинет в современном стиле с зелеными стенами, темным паркетным полом, отдельно стоящим рабочим столом и коричневым полом - отличное фото интерьера

Troy Thies
На фото: рабочее место среднего размера в стиле неоклассика (современная классика) с синими стенами, темным паркетным полом, отдельно стоящим рабочим столом и коричневым полом без камина
На фото: рабочее место среднего размера в стиле неоклассика (современная классика) с синими стенами, темным паркетным полом, отдельно стоящим рабочим столом и коричневым полом без камина

На фото: рабочее место в стиле кантри с темным паркетным полом, отдельно стоящим рабочим столом, коричневым полом и серыми стенами
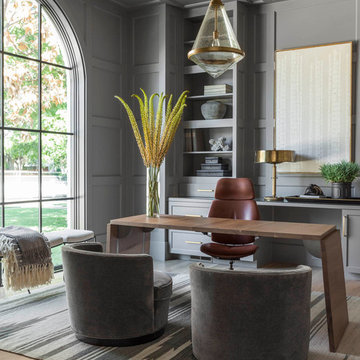
Идея дизайна: рабочее место в стиле неоклассика (современная классика) с серыми стенами, светлым паркетным полом, отдельно стоящим рабочим столом и коричневым полом без камина

The client wanted to create a traditional rustic design with clean lines and a feminine edge. She works from her home office, so she needed it to be functional and organized with elegant and timeless lines. In the kitchen, we removed the peninsula that separated it for the breakfast room and kitchen, to create better flow and unity throughout the space.

Incorporating a unique blue-chip art collection, this modern Hamptons home was meticulously designed to complement the owners' cherished art collections. The thoughtful design seamlessly integrates tailored storage and entertainment solutions, all while upholding a crisp and sophisticated aesthetic.
This home office boasts a serene, neutral palette that enhances focus and productivity. The thoughtfully arranged furniture layout allows for uninterrupted work while offering breathtaking waterfront views, infusing luxury into every corner.
---Project completed by New York interior design firm Betty Wasserman Art & Interiors, which serves New York City, as well as across the tri-state area and in The Hamptons.
For more about Betty Wasserman, see here: https://www.bettywasserman.com/
To learn more about this project, see here: https://www.bettywasserman.com/spaces/westhampton-art-centered-oceanfront-home/

Bright home office, located right off of the main entry, features built ins for storage and display of collected artifacts. Soft, blue walls with a pop of color in the artwork, and accents of brass metal throughout set the tone for the rest of the spaces in the home.

Идея дизайна: рабочее место среднего размера в стиле кантри с белыми стенами, отдельно стоящим рабочим столом, коричневым полом и светлым паркетным полом без камина
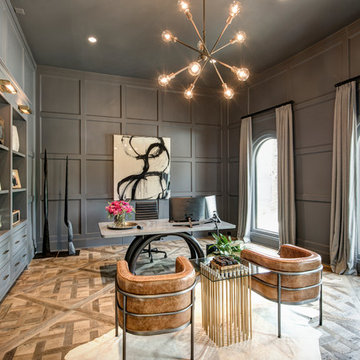
Пример оригинального дизайна: кабинет в стиле неоклассика (современная классика) с серыми стенами, паркетным полом среднего тона, отдельно стоящим рабочим столом и коричневым полом

На фото: домашняя библиотека в классическом стиле с белыми стенами, темным паркетным полом, отдельно стоящим рабочим столом и коричневым полом с

Идея дизайна: рабочее место среднего размера в стиле лофт с серыми стенами, темным паркетным полом, отдельно стоящим рабочим столом и коричневым полом без камина
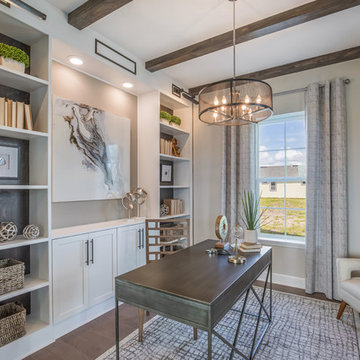
Источник вдохновения для домашнего уюта: рабочее место в стиле неоклассика (современная классика) с серыми стенами, паркетным полом среднего тона, отдельно стоящим рабочим столом и коричневым полом

Builder: John Kraemer & Sons | Architecture: Sharratt Design | Landscaping: Yardscapes | Photography: Landmark Photography
Идея дизайна: большой домашняя библиотека в классическом стиле с серыми стенами, светлым паркетным полом, отдельно стоящим рабочим столом и коричневым полом без камина
Идея дизайна: большой домашняя библиотека в классическом стиле с серыми стенами, светлым паркетным полом, отдельно стоящим рабочим столом и коричневым полом без камина

This 1990s brick home had decent square footage and a massive front yard, but no way to enjoy it. Each room needed an update, so the entire house was renovated and remodeled, and an addition was put on over the existing garage to create a symmetrical front. The old brown brick was painted a distressed white.
The 500sf 2nd floor addition includes 2 new bedrooms for their teen children, and the 12'x30' front porch lanai with standing seam metal roof is a nod to the homeowners' love for the Islands. Each room is beautifully appointed with large windows, wood floors, white walls, white bead board ceilings, glass doors and knobs, and interior wood details reminiscent of Hawaiian plantation architecture.
The kitchen was remodeled to increase width and flow, and a new laundry / mudroom was added in the back of the existing garage. The master bath was completely remodeled. Every room is filled with books, and shelves, many made by the homeowner.
Project photography by Kmiecik Imagery.
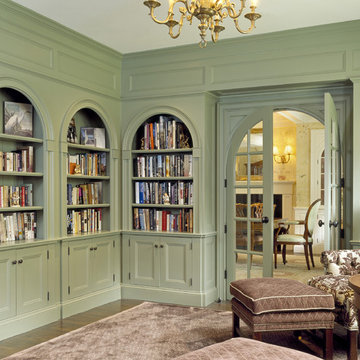
Custom cabinets - painted wood - traditional
Arched trim - arched french door - bookshelf - light fern green paint
Пример оригинального дизайна: большой домашняя библиотека в классическом стиле с зелеными стенами, темным паркетным полом, отдельно стоящим рабочим столом и коричневым полом
Пример оригинального дизайна: большой домашняя библиотека в классическом стиле с зелеными стенами, темным паркетным полом, отдельно стоящим рабочим столом и коричневым полом
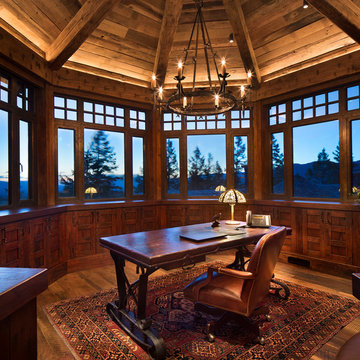
Gibeon Photography
Идея дизайна: кабинет с коричневыми стенами, паркетным полом среднего тона, отдельно стоящим рабочим столом и коричневым полом
Идея дизайна: кабинет с коричневыми стенами, паркетным полом среднего тона, отдельно стоящим рабочим столом и коричневым полом

This study was designed with a young family in mind. A longhorn fan a black and white print was featured and used family photos and kids artwork for accents. Adding a few accessories on the bookcase with favorite books on the shelves give this space finishing touches. A mid-century desk and chair was recommended from CB2 to give the space a more modern feel but keeping a little traditional in the mix. Navy Wall to create bring your eye into the room as soon as you walk in from the front door.

Martha O'Hara Interiors, Furnishings & Photo Styling | Detail Design + Build, Builder | Charlie & Co. Design, Architect | Corey Gaffer, Photography | Please Note: All “related,” “similar,” and “sponsored” products tagged or listed by Houzz are not actual products pictured. They have not been approved by Martha O’Hara Interiors nor any of the professionals credited. For information about our work, please contact design@oharainteriors.com.
Кабинет с отдельно стоящим рабочим столом и коричневым полом – фото дизайна интерьера
1