Кабинет с оранжевыми стенами – фото дизайна интерьера
Сортировать:
Бюджет
Сортировать:Популярное за сегодня
101 - 120 из 340 фото
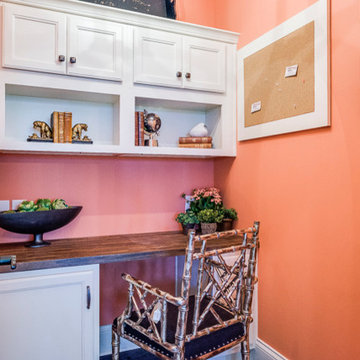
Идея дизайна: маленький кабинет в стиле неоклассика (современная классика) с оранжевыми стенами, темным паркетным полом и встроенным рабочим столом для на участке и в саду
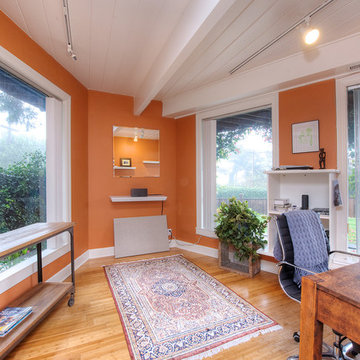
Stunning Mill Valley contemporary filled with light! Beautifully remodeled with attention to detail and the finest finishes. Perfectly situated on the lower level of Mount Tamalpais and a short drive to downtown. Upper level consists of a master bedroom and bath, architecturally pleasing great room with fireplace, large dining area and open kitchen with a long countertop-bar. Sliding doors off of the great room lead to a fabulous deck for entertaining with views out to the San Francisco Bay. The lower level has two additional bedrooms and a full bath and access to a 2-car attached garage with plenty of room for storage. An additional detached storage shed, a hot tub, outdoor shower, level lawn, and cozy outdoor spaces complete this exceptional property. Close to downtown Mill Valley, easy San Francisco commute, hiking trails not far from your front door, and all of the beauty that Mill Valley has to offer.
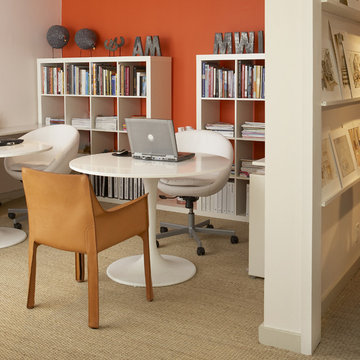
Photos by Drew Kelly
На фото: домашняя мастерская среднего размера в современном стиле с оранжевыми стенами, ковровым покрытием и отдельно стоящим рабочим столом без камина
На фото: домашняя мастерская среднего размера в современном стиле с оранжевыми стенами, ковровым покрытием и отдельно стоящим рабочим столом без камина
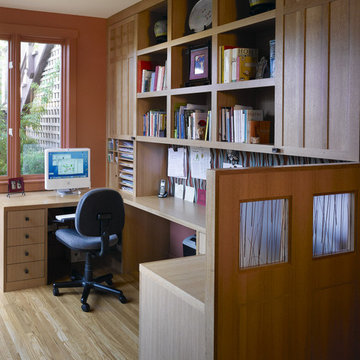
This project involved the creation of a combination home office in the rear of the room and a library and entertainment area towards the front. A half wall with inset resin panels divides the two areas of the room while allowing light to penetrate toward the entertainment area.
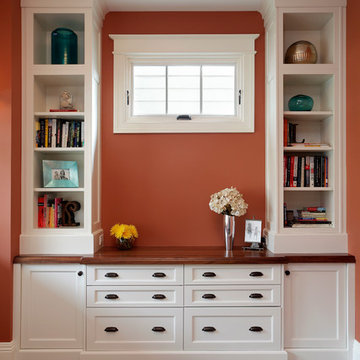
На фото: маленький кабинет в стиле кантри с оранжевыми стенами, темным паркетным полом и отдельно стоящим рабочим столом для на участке и в саду
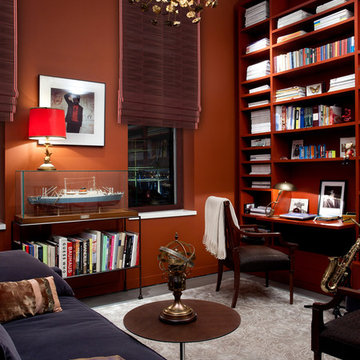
На фото: рабочее место в стиле неоклассика (современная классика) с оранжевыми стенами и встроенным рабочим столом с
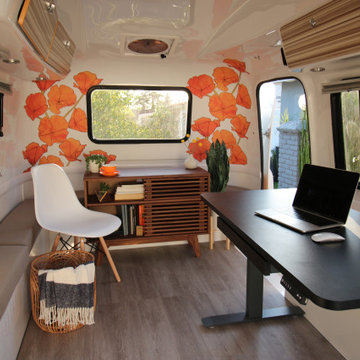
The Happiest Office design was created for our full-time remote working client. They asked us to convert their camper into an office, that could easily convert back to a camper for weekend adventures.
We took inspiration from the punchy orange exterior of the Happier Camper and added even more California flair to it with an amazing (and fully removable) poppy wallpaper.
We wanted to create a secondary space for our client, so that she could have a change of scenery mid-day or space to relax in-between calls and soak up the CA rays. We designed a cozy sitting area out back, with a pair of black modern rocking chairs and black and white rug. On cooler days, work gets done with the back hatch open looking out onto her outdoor living room, essentially doubling the size of her office space. The monochromatic outdoor furniture design is accented with hints of orange and yellow, and an embroidered poppy pillow completes the look.
We love a great multi-functional design! Design never needs to be sterile and small spaces do not need to feel cramped! Let us help you make your space everything you've imagined, and more!
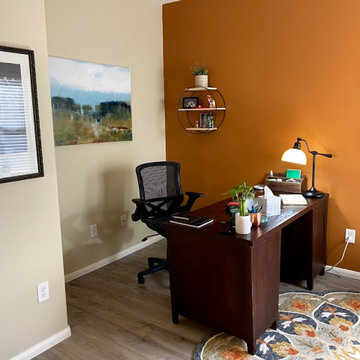
Home office design. Previously a blank slate room: beige carpet and walls. Used client's existing desk and repurposed her antique lingerie chest for office supply storage. About half of the wall art was already owned by the client, but we reframed some pieces and added some. Picked up the rug, corner chair, side table, lamp, and small decor pieces from auctions and estate sales for pennies on the dollar. Client painted the accent wall herself, to save costs. Flooring was done in LVP as a whole-home re-flooring job at the start of the condo renovation, during which all flooring throughout the home was replaced with LVP except in bedrooms. Cost for materials, furniture, and decor purchased for this room was under $750; with flooring cost for this space added, it would be approximately $2,000 all in.
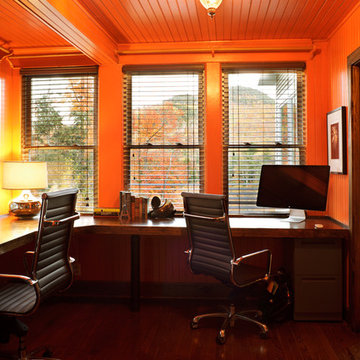
http://www.kylefordphotography.com/
Стильный дизайн: кабинет в современном стиле с оранжевыми стенами и темным паркетным полом - последний тренд
Стильный дизайн: кабинет в современном стиле с оранжевыми стенами и темным паркетным полом - последний тренд
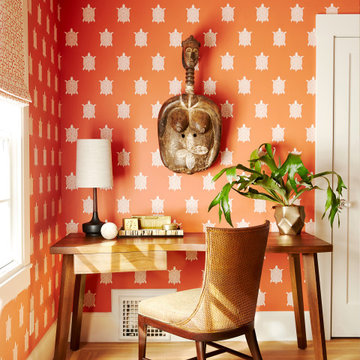
На фото: кабинет в стиле ретро с оранжевыми стенами, светлым паркетным полом, отдельно стоящим рабочим столом, бежевым полом и обоями на стенах
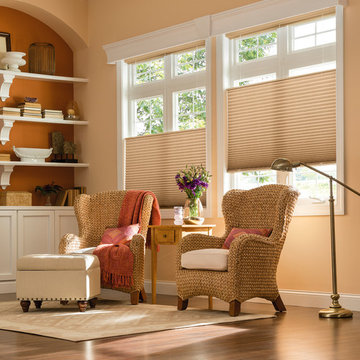
Graber mnfg the finest child safe top down bottoms up shades
Стильный дизайн: домашняя мастерская среднего размера в морском стиле с паркетным полом среднего тона, отдельно стоящим рабочим столом и оранжевыми стенами - последний тренд
Стильный дизайн: домашняя мастерская среднего размера в морском стиле с паркетным полом среднего тона, отдельно стоящим рабочим столом и оранжевыми стенами - последний тренд
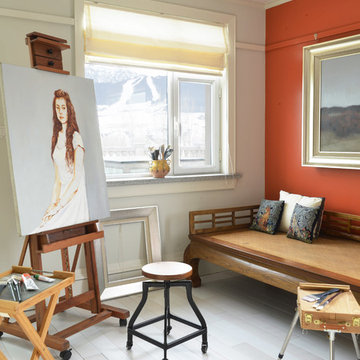
Interiors designed by Blake Civiello. Photos by Philippe Le Berre.
Пример оригинального дизайна: домашняя мастерская среднего размера в восточном стиле с деревянным полом и оранжевыми стенами
Пример оригинального дизайна: домашняя мастерская среднего размера в восточном стиле с деревянным полом и оранжевыми стенами
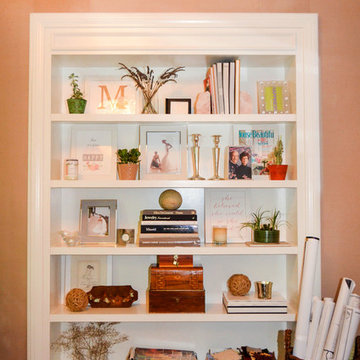
Grouping items closely together on bookshelves forges tidiness and organization. Establish depth by layering found objects and plant life on top of books, and feel free to mix colors and metals.
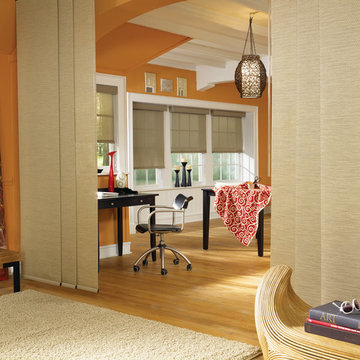
Пример оригинального дизайна: большой кабинет в современном стиле с оранжевыми стенами, светлым паркетным полом и отдельно стоящим рабочим столом
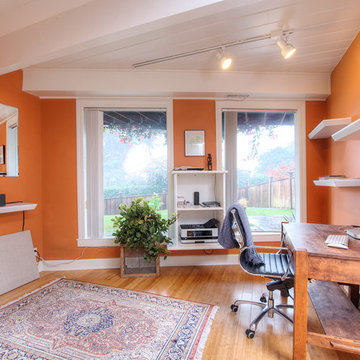
Stunning Mill Valley contemporary filled with light! Beautifully remodeled with attention to detail and the finest finishes. Perfectly situated on the lower level of Mount Tamalpais and a short drive to downtown. Upper level consists of a master bedroom and bath, architecturally pleasing great room with fireplace, large dining area and open kitchen with a long countertop-bar. Sliding doors off of the great room lead to a fabulous deck for entertaining with views out to the San Francisco Bay. The lower level has two additional bedrooms and a full bath and access to a 2-car attached garage with plenty of room for storage. An additional detached storage shed, a hot tub, outdoor shower, level lawn, and cozy outdoor spaces complete this exceptional property. Close to downtown Mill Valley, easy San Francisco commute, hiking trails not far from your front door, and all of the beauty that Mill Valley has to offer.
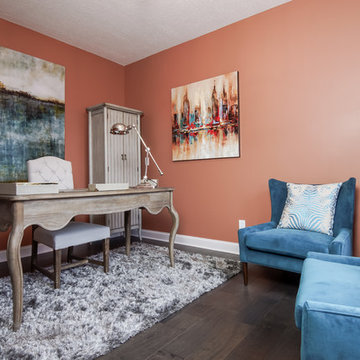
Interior Design by Erica Rhodes, Wall 2 Wall Interiors
Home Furnishings from Laura of Pembroke, Inc.
Photography by Lauren Bosworth, Laura of Pembroke, Inc.
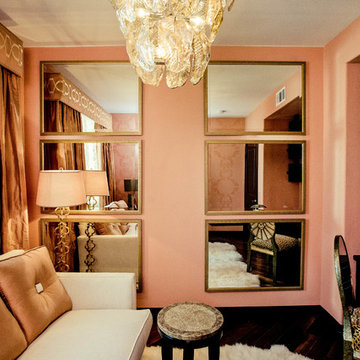
Свежая идея для дизайна: маленькое рабочее место в современном стиле с оранжевыми стенами, отдельно стоящим рабочим столом и темным паркетным полом без камина для на участке и в саду - отличное фото интерьера
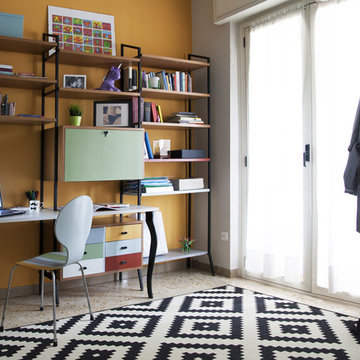
Matt Knispel
На фото: домашняя библиотека среднего размера в стиле ретро с оранжевыми стенами, мраморным полом, встроенным рабочим столом и разноцветным полом с
На фото: домашняя библиотека среднего размера в стиле ретро с оранжевыми стенами, мраморным полом, встроенным рабочим столом и разноцветным полом с
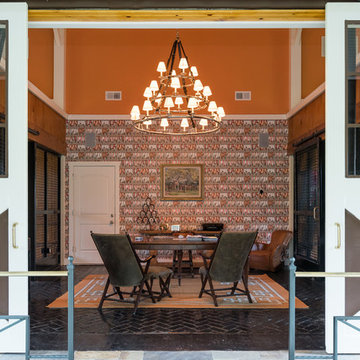
What was originally a 5-stall barn was converted to house a number of areas, including this home office. The original barn doors were replaced by Dutch Doors with an 'X' motif, also repeated in various design elements throughout the home. An accent wall showcases Hermés wallpaper, complimented with paint in an elegant shade of orange. The ceiling was expanded and beams were added to create ambiance, while a triple-tiered equine themed chandelier hangs over the desk.
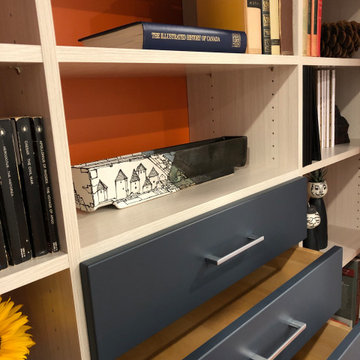
Client's Home Office with custom built-in shelving and storage designed to inspire the client to enjoy spending time working from home. Pop of colour with the complementary blue clean-lined drawer fronts and sleek hardware and loads of adjustable shelving for books, files and to showcase personal decor items.
Кабинет с оранжевыми стенами – фото дизайна интерьера
6