Кабинет с мраморным полом – фото дизайна интерьера
Сортировать:
Бюджет
Сортировать:Популярное за сегодня
101 - 120 из 512 фото
1 из 2
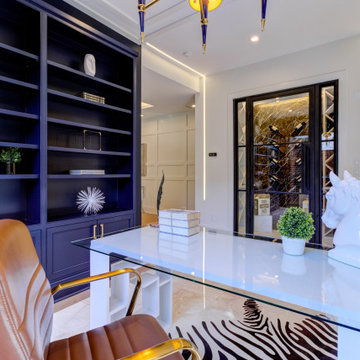
На фото: домашняя библиотека среднего размера в стиле неоклассика (современная классика) с синими стенами, мраморным полом, отдельно стоящим рабочим столом, деревянным потолком и деревянными стенами с
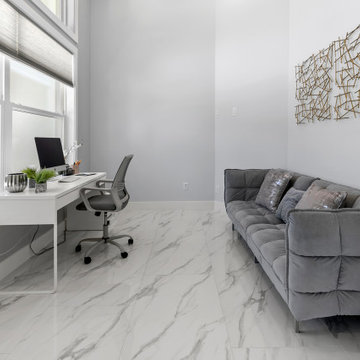
На фото: рабочее место среднего размера в морском стиле с серыми стенами, мраморным полом, отдельно стоящим рабочим столом и белым полом
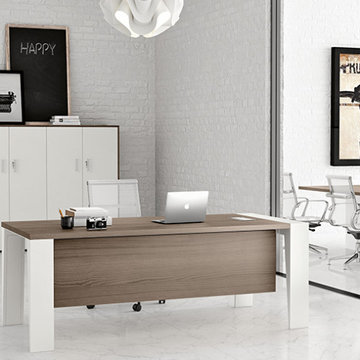
CLASS
Class is a refined series of executive office furniture characterized by a dynamic and elegant style. The office furniture of this category is available in multiple versions born from the union of different finishes and materials. The executive desk, in addition to a wide choice of color variants, can be had with the metal skeleton or with the classic paneled structure. The writing top can be, optionally, in glass or melamine. In combination, we have different types of office furniture: chest of drawers with key, desk chest of drawers, storage unit for fridge, bookcases, sideboards and much more. Each piece of furniture can be customized by choosing from the different finishes and materials available.
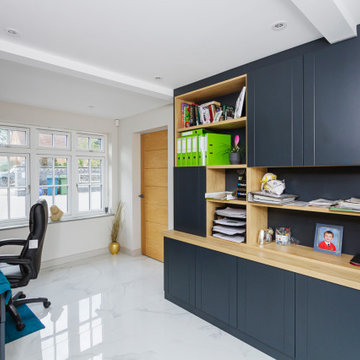
Project Completion
The property is an amazing transformation. We've taken a dark and formerly disjointed house and broken down the rooms barriers to create a light and spacious home for all the family.
Our client’s love spending time together and they now they have a home where all generations can comfortably come together under one roof.
The open plan kitchen / living space is large enough for everyone to gather whilst there are areas like the snug to get moments of peace and quiet away from the hub of the home.
We’ve substantially increased the size of the property using no more than the original footprint of the existing house. The volume gained has allowed them to create five large bedrooms, two with en-suites and a family bathroom on the first floor providing space for all the family to stay.
The home now combines bright open spaces with secluded, hidden areas, designed to make the most of the views out to their private rear garden and the landscape beyond.
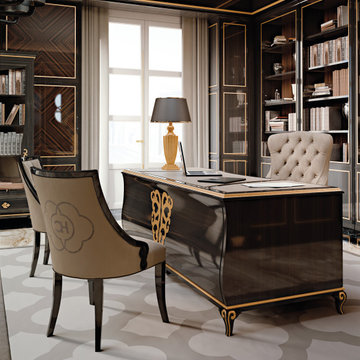
A classy bespoke office study, completely custom made from the selection of the wood, to the fit-out of the wall boiseries.
На фото: огромная домашняя мастерская в классическом стиле с коричневыми стенами, мраморным полом, отдельно стоящим рабочим столом, бежевым полом, кессонным потолком и панелями на стенах
На фото: огромная домашняя мастерская в классическом стиле с коричневыми стенами, мраморным полом, отдельно стоящим рабочим столом, бежевым полом, кессонным потолком и панелями на стенах
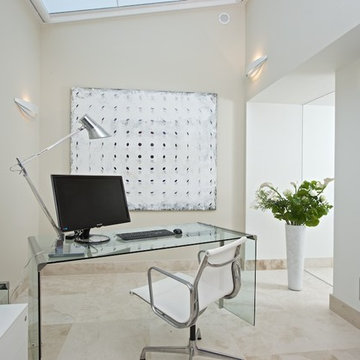
Huw Evans
Свежая идея для дизайна: маленькое рабочее место в современном стиле с мраморным полом, отдельно стоящим рабочим столом и бежевыми стенами без камина для на участке и в саду - отличное фото интерьера
Свежая идея для дизайна: маленькое рабочее место в современном стиле с мраморным полом, отдельно стоящим рабочим столом и бежевыми стенами без камина для на участке и в саду - отличное фото интерьера
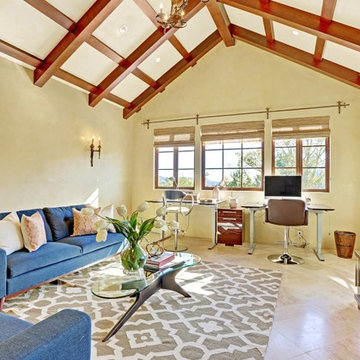
A seamless combination of traditional with contemporary design elements. This elegant, approx. 1.7 acre view estate is located on Ross's premier address. Every detail has been carefully and lovingly created with design and renovations completed in the past 12 months by the same designer that created the property for Google's founder. With 7 bedrooms and 8.5 baths, this 7200 sq. ft. estate home is comprised of a main residence, large guesthouse, studio with full bath, sauna with full bath, media room, wine cellar, professional gym, 2 saltwater system swimming pools and 3 car garage. With its stately stance, 41 Upper Road appeals to those seeking to make a statement of elegance and good taste and is a true wonderland for adults and kids alike. 71 Ft. lap pool directly across from breakfast room and family pool with diving board. Chef's dream kitchen with top-of-the-line appliances, over-sized center island, custom iron chandelier and fireplace open to kitchen and dining room.
Formal Dining Room Open kitchen with adjoining family room, both opening to outside and lap pool. Breathtaking large living room with beautiful Mt. Tam views.
Master Suite with fireplace and private terrace reminiscent of Montana resort living. Nursery adjoining master bath. 4 additional bedrooms on the lower level, each with own bath. Media room, laundry room and wine cellar as well as kids study area. Extensive lawn area for kids of all ages. Organic vegetable garden overlooking entire property.
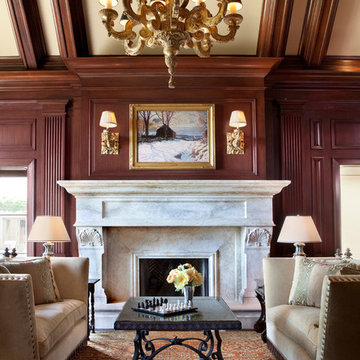
A classic library is adorned in head-to-toe mahogany wood with a showstopping marble fireplace as the accent piece. Tailored furniture and traditional lighting merge today's trends with timeless design. The high-vaulted 18' ceiling opens up the space, creating a feeling of openness and prevents the rich woods from feeling too heavy. We displayed our client's world map collection in a gallery-style manner for extra intrigue and sophistication.
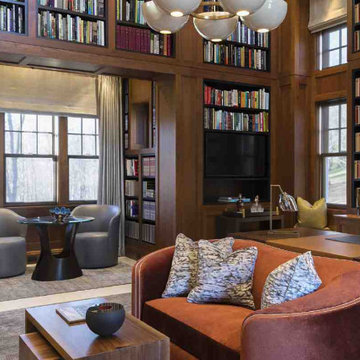
With a large collection of books and an avid interest in American history, this client contacted TULLY&KLAS to design a library to house his book collection and space to read and research. As we do with many of our projects, we love to incorporate imagery and influences from our travels around the world. We had just returned from a trip to Ireland where we visited the library at Trinity College in Dublin which became the inspiration for the multi-tiered bookshelves in this 20 foot ceiling space.
We like to think of the design aesthetic as mid-century modern meets Irish library. The double height ceilings are finished in teak and ebonized mahogany, the marble floors have radiant heat to keep things warm in the winter, and there is an elevator to access the basement which has a large table for looking at old maps and building plans.
To make this space private yet accessible to the main house, the entrance is just off the terrace from the main house. A perfect place to get away but still stay connected.
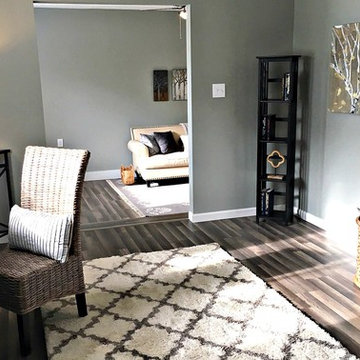
На фото: кабинет в стиле неоклассика (современная классика) с мраморным полом и отдельно стоящим рабочим столом с
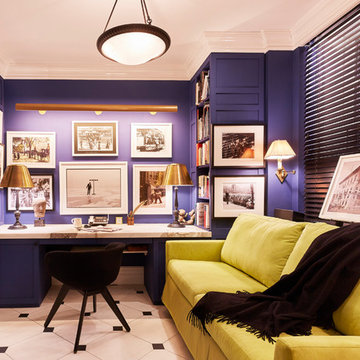
Marius Chira
На фото: рабочее место среднего размера в стиле неоклассика (современная классика) с синими стенами, мраморным полом, встроенным рабочим столом и разноцветным полом без камина с
На фото: рабочее место среднего размера в стиле неоклассика (современная классика) с синими стенами, мраморным полом, встроенным рабочим столом и разноцветным полом без камина с
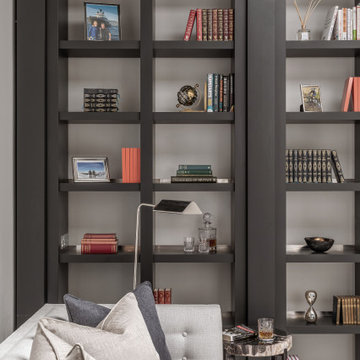
Стильный дизайн: большое рабочее место в стиле неоклассика (современная классика) с белыми стенами, мраморным полом, отдельно стоящим рабочим столом и серым полом - последний тренд
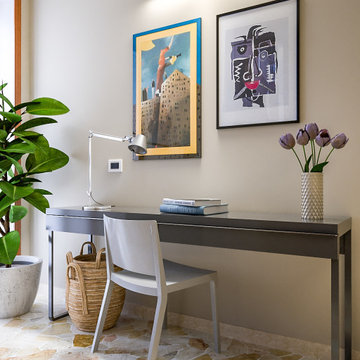
Liadesign
На фото: домашняя библиотека среднего размера в современном стиле с бежевыми стенами, мраморным полом, отдельно стоящим рабочим столом и разноцветным полом
На фото: домашняя библиотека среднего размера в современном стиле с бежевыми стенами, мраморным полом, отдельно стоящим рабочим столом и разноцветным полом
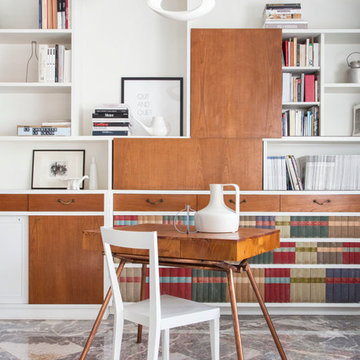
На фото: маленькая домашняя мастерская в стиле ретро с белыми стенами, отдельно стоящим рабочим столом и мраморным полом для на участке и в саду с
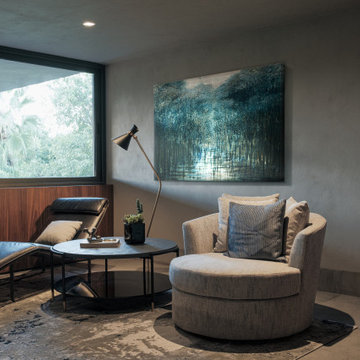
На фото: домашняя мастерская среднего размера в современном стиле с серыми стенами, мраморным полом, встроенным рабочим столом, серым полом и деревянными стенами
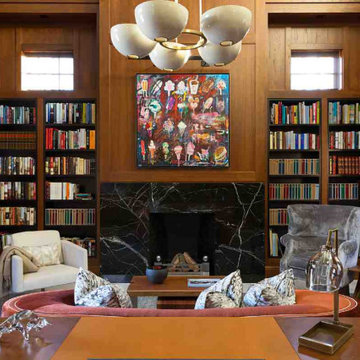
With a large collection of books and an avid interest in American history, this client contacted TULLY&KLAS to design a library to house his book collection and space to read and research. As we do with many of our projects, we love to incorporate imagery and influences from our travels around the world. We had just returned from a trip to Ireland where we visited the library at Trinity College in Dublin which became the inspiration for the multi-tiered bookshelves in this 20 foot ceiling space.
We like to think of the design aesthetic as mid-century modern meets Irish library. The double height ceilings are finished in teak and ebonized mahogany, the marble floors have radiant heat to keep things warm in the winter, and there is an elevator to access the basement which has a large table for looking at old maps and building plans.
To make this space private yet accessible to the main house, the entrance is just off the terrace from the main house. A perfect place to get away but still stay connected.
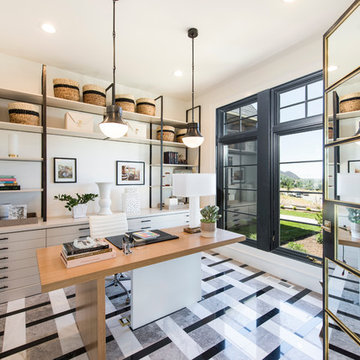
Пример оригинального дизайна: рабочее место среднего размера в современном стиле с белыми стенами, мраморным полом, отдельно стоящим рабочим столом и разноцветным полом без камина

This truly magnificent King City Project is the ultra-luxurious family home you’ve been dreaming of! This immaculate 5 bedroom residence has stunning curb appeal, with a beautifully designed stone exterior, professionally landscaped gardens, and a private driveway leading up to the 3.5 car garage.
This extraordinary 6700 square foot palatial home. The Roman-inspired interior design has endless exceptional Marble floors, detailed high-end crown moulding, and upscale interior light fixtures throughout. Spend romantic evenings at home by the double sided gas fireplace in the family room featuring a coffered ceiling, large windows, and a stone accent wall, or, host elegant soirees in the incredible open concept living and dining room, accented with regal finishes and a 19ft Groin ceiling. For additional entertainment space, the sitting area just off the Rotunda features a gas fireplace and striking Fresco painted barrelled ceiling which opens to a balcony with unobstructed South views of the surrounding area. This expansive main level also has a gorgeous home office with built-in cabinetry that will make you want to work from home everyday!
The chef of the household will love this exquisite Klive Christian designed gourmet kitchen, equipped with custom cabinets, granite countertops and backsplash, a huge 10ft centre island, and high-end stainless steel appliances. The bright breakfast area is ideal for enjoying morning meals and conversation while overlooking the verdant backyard, or step out to the deck to savour your meals under the stars. Wine enthusiasts will love the climatized wine room for displaying and preserving your extensive collection.
Also on the main level is the expansive Master Suite with stunning views of the countryside, and a magnificent ensuite washroom, featuring built-in cabinetry, a dressing area, an oversized glass shower, and a separate soaker tub. The residence has an additional spacious bedroom on the main floor, ,two bedrooms on the second level and a 900 sq ft Nanny suite complete with a kitchenette. All bedrooms have abundant walk-in closet space, large picture windows and full ensuites with heated floors.
The professionally finished basement with upscale finishes has a lounge feel, featuring men’s and women’s bathrooms, a sizable entertainment area, bar, and two separate walkouts, as well as ample storage space. Extras include a side entrance to the mudroom,two spacious cold rooms, a CVAC rough-in, 400 AMP Electrical service, a security system, built-in speakers throughout and Control4 Home automation system that includes lighting, audio & video and so much more. A true pride of ownership and masterpiece designed and built by Dellfina Homes Inc.
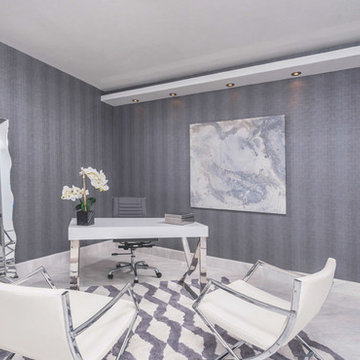
На фото: большой кабинет в современном стиле с серыми стенами, мраморным полом, отдельно стоящим рабочим столом и белым полом с
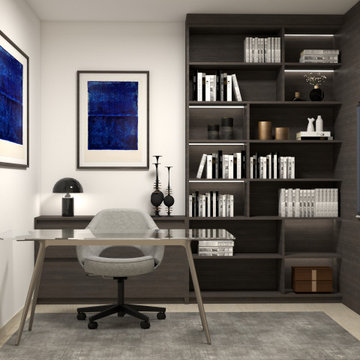
Идея дизайна: маленькая домашняя мастерская в стиле модернизм с бежевыми стенами, мраморным полом, отдельно стоящим рабочим столом, бежевым полом и деревянными стенами для на участке и в саду
Кабинет с мраморным полом – фото дизайна интерьера
6