Кабинет с многоуровневым потолком – фото дизайна интерьера
Сортировать:
Бюджет
Сортировать:Популярное за сегодня
61 - 80 из 720 фото
1 из 2
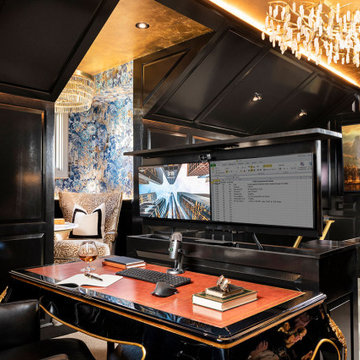
На фото: маленький кабинет в стиле модернизм с черными стенами, ковровым покрытием и многоуровневым потолком для на участке и в саду с
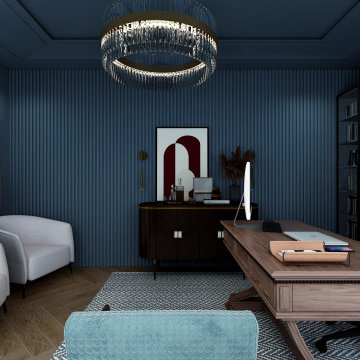
A modern coastal style home office featuring bold wall color and fluted paneling for a unique bold look.
For this office design, the furniture selection consisted of a sophisticated high-end pieces for a timeless luxurious look than offers all the elements needed for a comfortable yet professional space.
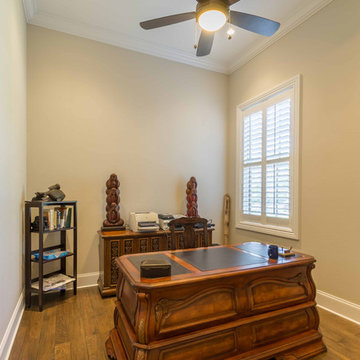
This 6,000sf luxurious custom new construction 5-bedroom, 4-bath home combines elements of open-concept design with traditional, formal spaces, as well. Tall windows, large openings to the back yard, and clear views from room to room are abundant throughout. The 2-story entry boasts a gently curving stair, and a full view through openings to the glass-clad family room. The back stair is continuous from the basement to the finished 3rd floor / attic recreation room.
The interior is finished with the finest materials and detailing, with crown molding, coffered, tray and barrel vault ceilings, chair rail, arched openings, rounded corners, built-in niches and coves, wide halls, and 12' first floor ceilings with 10' second floor ceilings.
It sits at the end of a cul-de-sac in a wooded neighborhood, surrounded by old growth trees. The homeowners, who hail from Texas, believe that bigger is better, and this house was built to match their dreams. The brick - with stone and cast concrete accent elements - runs the full 3-stories of the home, on all sides. A paver driveway and covered patio are included, along with paver retaining wall carved into the hill, creating a secluded back yard play space for their young children.
Project photography by Kmieick Imagery.
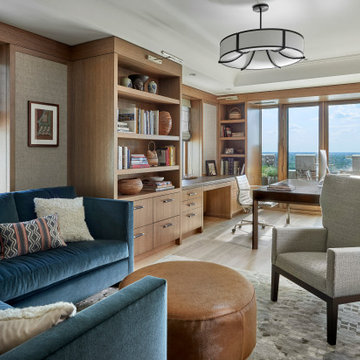
На фото: большое рабочее место в стиле неоклассика (современная классика) с бежевыми стенами, светлым паркетным полом, отдельно стоящим рабочим столом, многоуровневым потолком и бежевым полом с
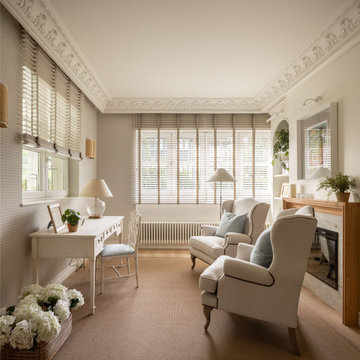
Идея дизайна: домашняя библиотека среднего размера в стиле неоклассика (современная классика) с бежевыми стенами, полом из ламината, стандартным камином, фасадом камина из камня, отдельно стоящим рабочим столом, коричневым полом, многоуровневым потолком и обоями на стенах
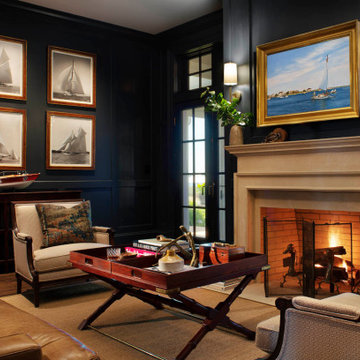
Пример оригинального дизайна: большое рабочее место в классическом стиле с синими стенами, паркетным полом среднего тона, стандартным камином, фасадом камина из бетона, коричневым полом, многоуровневым потолком и панелями на части стены
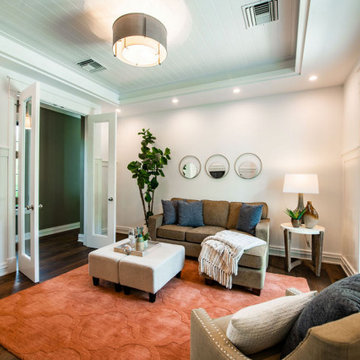
Flex office/den attached to generously sized ensuite bedroom overlooking pool and patio
Свежая идея для дизайна: большое рабочее место с белыми стенами, многоуровневым потолком и панелями на стенах - отличное фото интерьера
Свежая идея для дизайна: большое рабочее место с белыми стенами, многоуровневым потолком и панелями на стенах - отличное фото интерьера
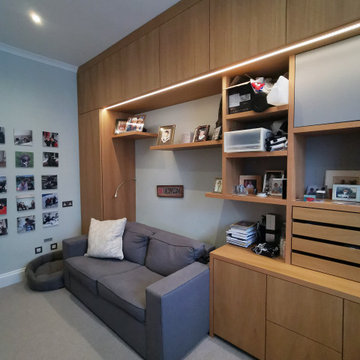
Beautiful Study done in Ash Veneer and lacquer door panels.
Свежая идея для дизайна: рабочее место среднего размера в современном стиле с зелеными стенами, ковровым покрытием, встроенным рабочим столом, бежевым полом и многоуровневым потолком без камина - отличное фото интерьера
Свежая идея для дизайна: рабочее место среднего размера в современном стиле с зелеными стенами, ковровым покрытием, встроенным рабочим столом, бежевым полом и многоуровневым потолком без камина - отличное фото интерьера
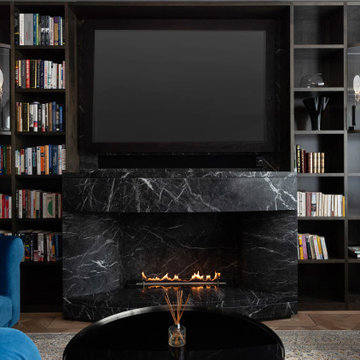
Expansive home office with unique furniture and bespoke dark wooden book shelf wall.
Свежая идея для дизайна: огромное рабочее место в современном стиле с коричневыми стенами, паркетным полом среднего тона, стандартным камином, фасадом камина из камня, отдельно стоящим рабочим столом, коричневым полом, многоуровневым потолком и деревянными стенами - отличное фото интерьера
Свежая идея для дизайна: огромное рабочее место в современном стиле с коричневыми стенами, паркетным полом среднего тона, стандартным камином, фасадом камина из камня, отдельно стоящим рабочим столом, коричневым полом, многоуровневым потолком и деревянными стенами - отличное фото интерьера
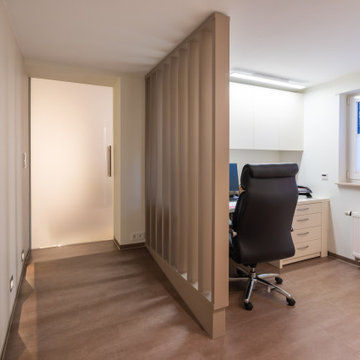
Das Arbeitszimmer war über zwei Stufen vom Wohnzimmer aus zu erreichen. Die Kundin wünschte sich einen barrierefreien Zugang. Wir haben eine Rampe eingeplant, um die tiefer gelegenen Räume erreichen zu können. Bodennahe Wandleuchten funktionieren über einen Bewegungsmelder. Der Raumteiler fungiert gleichzeitig als Brüstung und trennt den Durchgangsbereich optisch ab. Ein LED Tageslicht Paneel und passende Spots geben dem ansonsten recht dunklen Raum die passende Beleuchtung.
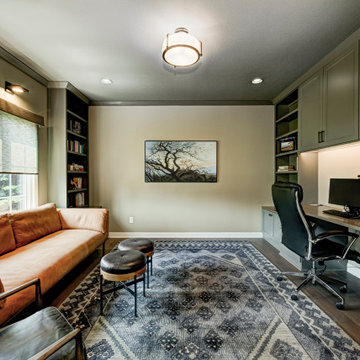
With a vision to blend functionality and aesthetics seamlessly, our design experts embarked on a journey that breathed new life into every corner.
An elegant home office with a unique library vibe emerged from the previously unused formal sitting room adjacent to the foyer. Incorporating richly stained wood, khaki green built-ins, and cozy leather seating offers an inviting and productive workspace tailored to the homeowner's needs.
Project completed by Wendy Langston's Everything Home interior design firm, which serves Carmel, Zionsville, Fishers, Westfield, Noblesville, and Indianapolis.
For more about Everything Home, see here: https://everythinghomedesigns.com/
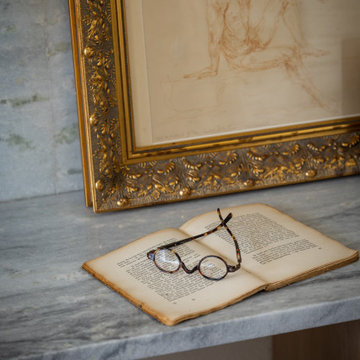
Though lovely, this new build was lacking personality. This work from home family needed a vision to transform their priority spaces into something that felt unique and deeply personal. Having relocated from California, they sought a home that truly represented their family's identity and catered to their lifestyle. With a blank canvas to work with, the design team had the freedom to create a space that combined interest, beauty, and high functionality. A home that truly represented who they are.
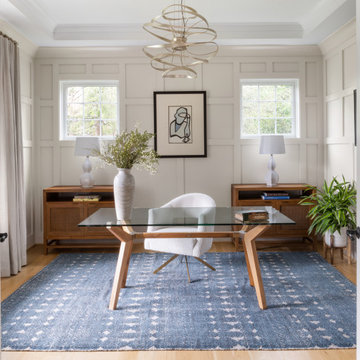
Свежая идея для дизайна: рабочее место в стиле неоклассика (современная классика) с светлым паркетным полом, отдельно стоящим рабочим столом, многоуровневым потолком и панелями на стенах - отличное фото интерьера
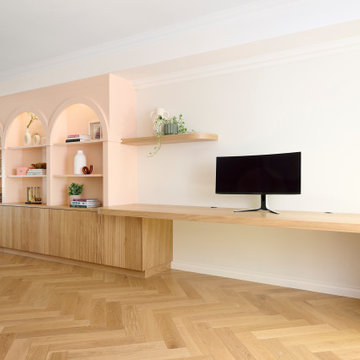
The perfect shelfie!
A bit of fun with this project. Custom scalloped oak doors perfectly paired with peach coloured arches.
Идея дизайна: большое рабочее место в стиле модернизм с белыми стенами, светлым паркетным полом, встроенным рабочим столом, коричневым полом и многоуровневым потолком
Идея дизайна: большое рабочее место в стиле модернизм с белыми стенами, светлым паркетным полом, встроенным рабочим столом, коричневым полом и многоуровневым потолком
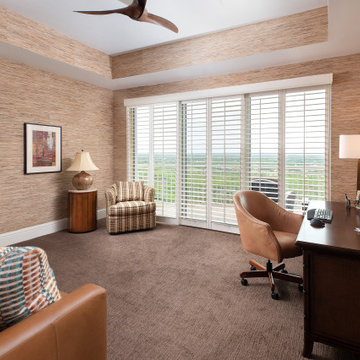
This home office was updated with new carpet, paint, and textured wallpaper on the walls and ceiling tray.
Стильный дизайн: кабинет среднего размера в современном стиле с бежевыми стенами, ковровым покрытием, отдельно стоящим рабочим столом, коричневым полом, многоуровневым потолком и обоями на стенах - последний тренд
Стильный дизайн: кабинет среднего размера в современном стиле с бежевыми стенами, ковровым покрытием, отдельно стоящим рабочим столом, коричневым полом, многоуровневым потолком и обоями на стенах - последний тренд
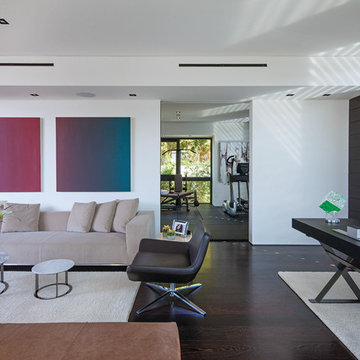
Laurel Way Beverly Hills modern home office & guest suite. Photo by Art Gray Photography.
Стильный дизайн: большое рабочее место в стиле модернизм с белыми стенами, темным паркетным полом, отдельно стоящим рабочим столом, коричневым полом и многоуровневым потолком - последний тренд
Стильный дизайн: большое рабочее место в стиле модернизм с белыми стенами, темным паркетным полом, отдельно стоящим рабочим столом, коричневым полом и многоуровневым потолком - последний тренд
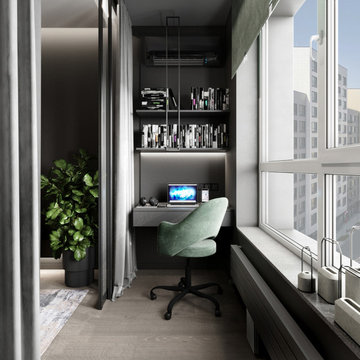
Идея дизайна: маленькое рабочее место в современном стиле с серыми стенами, полом из ламината, встроенным рабочим столом, бежевым полом, многоуровневым потолком и панелями на части стены для на участке и в саду
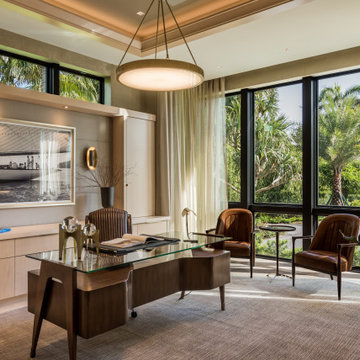
Идея дизайна: кабинет в современном стиле с серыми стенами, светлым паркетным полом, отдельно стоящим рабочим столом, бежевым полом и многоуровневым потолком
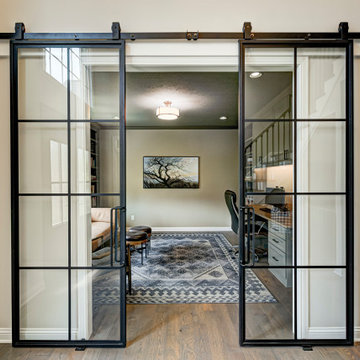
With a vision to blend functionality and aesthetics seamlessly, our design experts embarked on a journey that breathed new life into every corner.
The entrance gains functionality and visual charm from the home office's 8-foot tall glass barn doors.
Project completed by Wendy Langston's Everything Home interior design firm, which serves Carmel, Zionsville, Fishers, Westfield, Noblesville, and Indianapolis.
For more about Everything Home, see here: https://everythinghomedesigns.com/
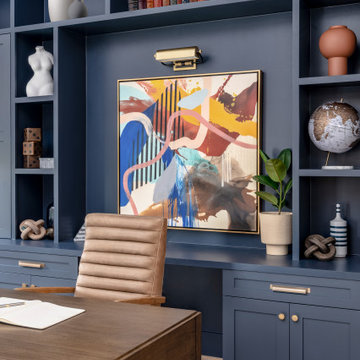
Our clients, a family of five, were moving cross-country to their new construction home and wanted to create their forever dream abode. A luxurious primary bedroom, a serene primary bath haven, a grand dining room, an impressive office retreat, and an open-concept kitchen that flows seamlessly into the main living spaces, perfect for after-work relaxation and family time, all the essentials for the ideal home for our clients! Wood tones and textured accents bring warmth and variety in addition to this neutral color palette, with touches of color throughout. Overall, our executed design accomplished our client's goal of having an open, airy layout for all their daily needs! And who doesn't love coming home to a brand-new house with all new furnishings?
Кабинет с многоуровневым потолком – фото дизайна интерьера
4