Кабинет с местом для рукоделия и бежевым полом – фото дизайна интерьера
Сортировать:
Бюджет
Сортировать:Популярное за сегодня
1 - 20 из 333 фото
1 из 3
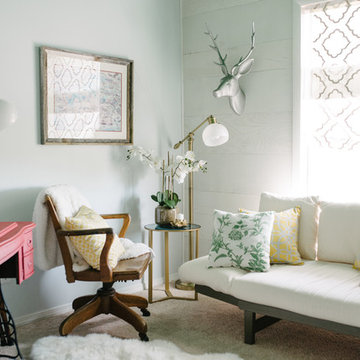
Photo by Drew Schrimsher.
Идея дизайна: кабинет в стиле неоклассика (современная классика) с местом для рукоделия, белыми стенами, ковровым покрытием, отдельно стоящим рабочим столом и бежевым полом без камина
Идея дизайна: кабинет в стиле неоклассика (современная классика) с местом для рукоделия, белыми стенами, ковровым покрытием, отдельно стоящим рабочим столом и бежевым полом без камина
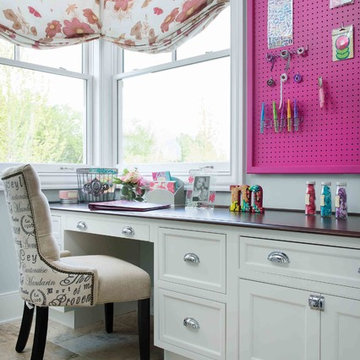
Built by Cunningham Custom Homes
Interiors by Amber Gardner
Photography by Matt Kocourek
Пример оригинального дизайна: кабинет в стиле неоклассика (современная классика) с местом для рукоделия, серыми стенами, встроенным рабочим столом и бежевым полом
Пример оригинального дизайна: кабинет в стиле неоклассика (современная классика) с местом для рукоделия, серыми стенами, встроенным рабочим столом и бежевым полом
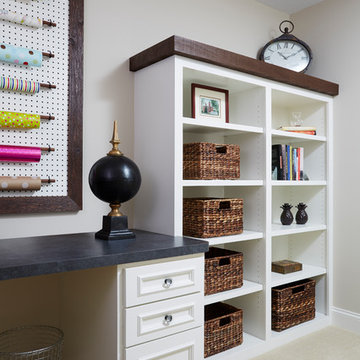
Alyssa Lee Photography
На фото: кабинет среднего размера в стиле кантри с местом для рукоделия, белыми стенами, ковровым покрытием, встроенным рабочим столом и бежевым полом
На фото: кабинет среднего размера в стиле кантри с местом для рукоделия, белыми стенами, ковровым покрытием, встроенным рабочим столом и бежевым полом

This 1920's era home had seen better days and was in need of repairs, updates and so much more. Our goal in designing the space was to make it functional for today's families. We maximized the ample storage from the original use of the room and also added a ladie's writing desk, tea area, coffee bar, wrapping station and a sewing machine. Today's busy Mom could now easily relax as well as take care of various household chores all in one, elegant room.
Michael Jacob-- Photographer
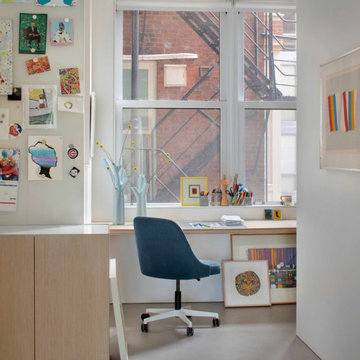
Experience urban sophistication meets artistic flair in this unique Chicago residence. Combining urban loft vibes with Beaux Arts elegance, it offers 7000 sq ft of modern luxury. Serene interiors, vibrant patterns, and panoramic views of Lake Michigan define this dreamy lakeside haven.
On the west side of the residence, an art studio looks out at a classic Chicago fire escape and the towering Gold Coast high-rises above.
---
Joe McGuire Design is an Aspen and Boulder interior design firm bringing a uniquely holistic approach to home interiors since 2005.
For more about Joe McGuire Design, see here: https://www.joemcguiredesign.com/
To learn more about this project, see here:
https://www.joemcguiredesign.com/lake-shore-drive
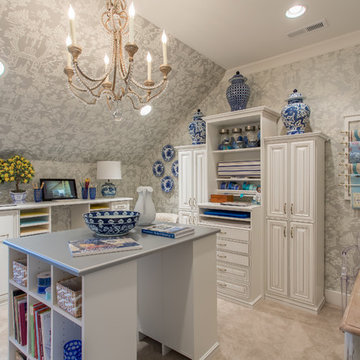
Источник вдохновения для домашнего уюта: кабинет в классическом стиле с местом для рукоделия, серыми стенами, ковровым покрытием, отдельно стоящим рабочим столом и бежевым полом без камина
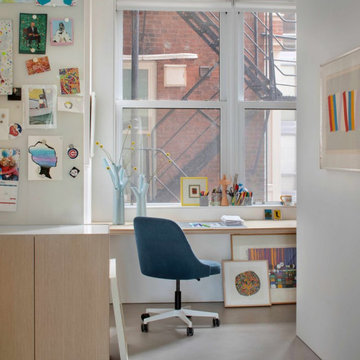
Experience urban sophistication meets artistic flair in this unique Chicago residence. Combining urban loft vibes with Beaux Arts elegance, it offers 7000 sq ft of modern luxury. Serene interiors, vibrant patterns, and panoramic views of Lake Michigan define this dreamy lakeside haven.
On the west side of the residence, an art studio looks out at a classic Chicago fire escape and the towering Gold Coast high-rises above.
---
Joe McGuire Design is an Aspen and Boulder interior design firm bringing a uniquely holistic approach to home interiors since 2005.
For more about Joe McGuire Design, see here: https://www.joemcguiredesign.com/
To learn more about this project, see here:
https://www.joemcguiredesign.com/lake-shore-drive
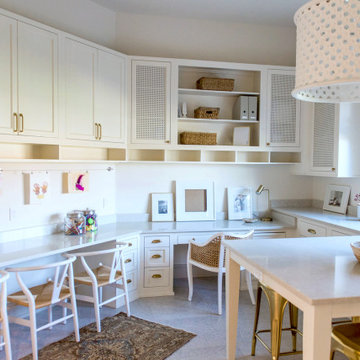
This Home Office/Work Room is the perfect place to pay bills, do homework, or crafting. Multiple work surfaces and ample storage make this the perfect family space for work or creativity.
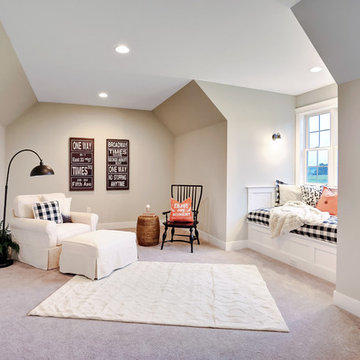
Designer details abound in this custom 2-story home with craftsman style exterior complete with fiber cement siding, attractive stone veneer, and a welcoming front porch. In addition to the 2-car side entry garage with finished mudroom, a breezeway connects the home to a 3rd car detached garage. Heightened 10’ceilings grace the 1st floor and impressive features throughout include stylish trim and ceiling details. The elegant Dining Room to the front of the home features a tray ceiling and craftsman style wainscoting with chair rail. Adjacent to the Dining Room is a formal Living Room with cozy gas fireplace. The open Kitchen is well-appointed with HanStone countertops, tile backsplash, stainless steel appliances, and a pantry. The sunny Breakfast Area provides access to a stamped concrete patio and opens to the Family Room with wood ceiling beams and a gas fireplace accented by a custom surround. A first-floor Study features trim ceiling detail and craftsman style wainscoting. The Owner’s Suite includes craftsman style wainscoting accent wall and a tray ceiling with stylish wood detail. The Owner’s Bathroom includes a custom tile shower, free standing tub, and oversized closet.
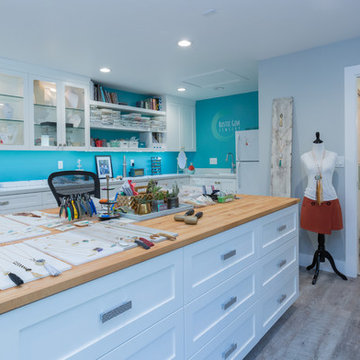
На фото: кабинет среднего размера в стиле кантри с местом для рукоделия, синими стенами, светлым паркетным полом, встроенным рабочим столом и бежевым полом без камина
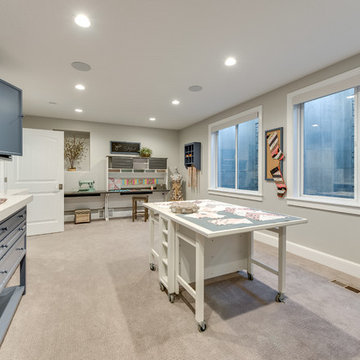
Источник вдохновения для домашнего уюта: большой кабинет в стиле неоклассика (современная классика) с местом для рукоделия, серыми стенами, ковровым покрытием, встроенным рабочим столом и бежевым полом без камина
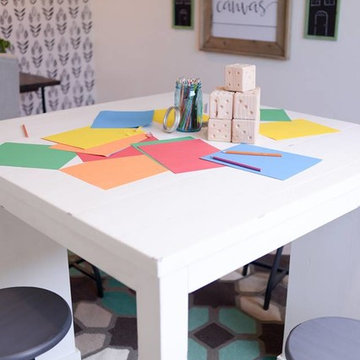
Craft room by Osmond Designs.
На фото: кабинет среднего размера в стиле кантри с местом для рукоделия, белыми стенами, ковровым покрытием, отдельно стоящим рабочим столом и бежевым полом без камина
На фото: кабинет среднего размера в стиле кантри с местом для рукоделия, белыми стенами, ковровым покрытием, отдельно стоящим рабочим столом и бежевым полом без камина
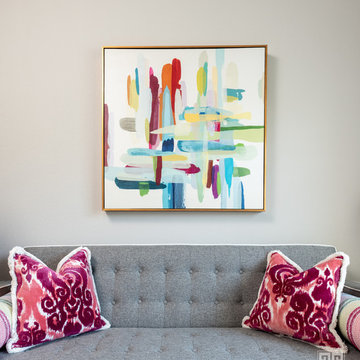
Photographer: Michael Hunter Photography
Свежая идея для дизайна: кабинет среднего размера в стиле фьюжн с местом для рукоделия, серыми стенами, ковровым покрытием, встроенным рабочим столом и бежевым полом - отличное фото интерьера
Свежая идея для дизайна: кабинет среднего размера в стиле фьюжн с местом для рукоделия, серыми стенами, ковровым покрытием, встроенным рабочим столом и бежевым полом - отличное фото интерьера
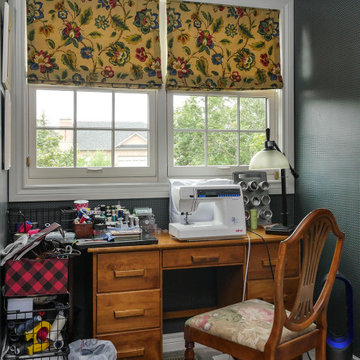
Two new double hung windows we installed in this wonderful sewing room. This cozy space with plush carpeting and rich wallpaper looks lovely with these new white windows with colonial grilles, letting in lots of light and providing a traditional look. Explore all the windows options we have available at Renewal by Andersen of Greater Toronto, serving most of Ontario.
. . . . . . . . . .
Our windows come in a variety of styles and colors -- Contact Us Today! 844-819-3040
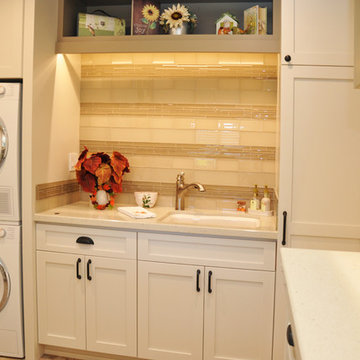
Источник вдохновения для домашнего уюта: кабинет среднего размера в стиле неоклассика (современная классика) с местом для рукоделия, белыми стенами, полом из травертина, встроенным рабочим столом и бежевым полом
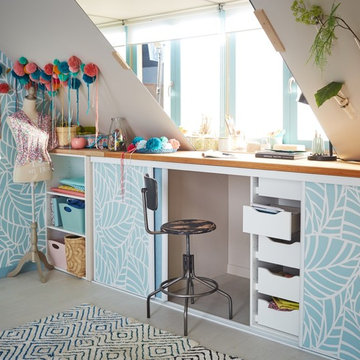
Bureau sous-combles Quasimodo pour Leroy Merlin.
Collaboration dans le cadre de leur Guide Maison.
На фото: кабинет среднего размера в современном стиле с синими стенами, светлым паркетным полом, встроенным рабочим столом, бежевым полом и местом для рукоделия без камина с
На фото: кабинет среднего размера в современном стиле с синими стенами, светлым паркетным полом, встроенным рабочим столом, бежевым полом и местом для рукоделия без камина с
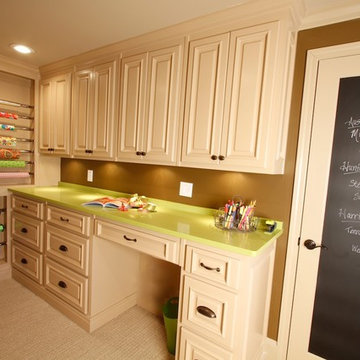
На фото: кабинет среднего размера в классическом стиле с местом для рукоделия, коричневыми стенами, ковровым покрытием, встроенным рабочим столом и бежевым полом без камина
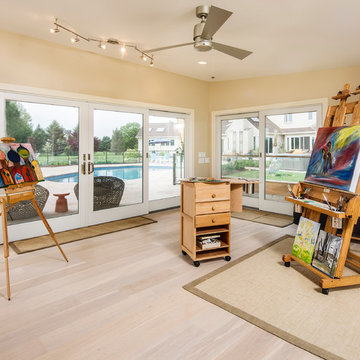
Relaxing in the summertime has never looked more beautiful. Whether you're looking to catch some sun, or cool off from a hot day, you will find plenty of amusement with this project. This timeless, contemporary pool house will be the biggest hit among friends and family.
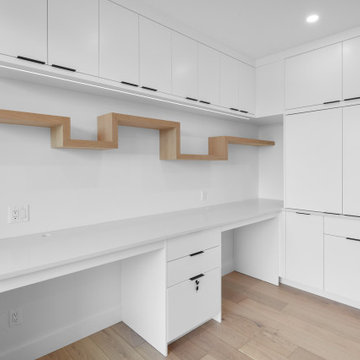
This custom craft/flex room features white lacquer, flat panel cabinet, granite countertops, rift cut white oak floating shelf, a hidden sink, custom wrapping paper drawer and ample storage.
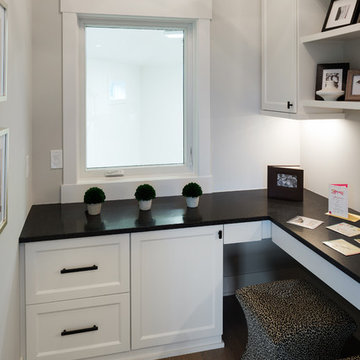
Spacecrafting Photography
На фото: маленький кабинет в стиле неоклассика (современная классика) с местом для рукоделия, разноцветными стенами, светлым паркетным полом, встроенным рабочим столом и бежевым полом без камина для на участке и в саду
На фото: маленький кабинет в стиле неоклассика (современная классика) с местом для рукоделия, разноцветными стенами, светлым паркетным полом, встроенным рабочим столом и бежевым полом без камина для на участке и в саду
Кабинет с местом для рукоделия и бежевым полом – фото дизайна интерьера
1