Кабинет с местом для рукоделия и белыми стенами – фото дизайна интерьера
Сортировать:
Бюджет
Сортировать:Популярное за сегодня
1 - 20 из 917 фото
1 из 3

Art and Craft Studio and Laundry Room Remodel
Свежая идея для дизайна: большой кабинет в стиле неоклассика (современная классика) с местом для рукоделия, белыми стенами, полом из керамогранита, встроенным рабочим столом, черным полом и панелями на части стены - отличное фото интерьера
Свежая идея для дизайна: большой кабинет в стиле неоклассика (современная классика) с местом для рукоделия, белыми стенами, полом из керамогранита, встроенным рабочим столом, черным полом и панелями на части стены - отличное фото интерьера
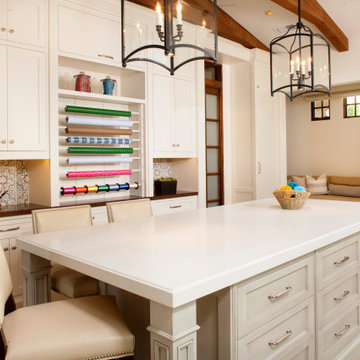
Пример оригинального дизайна: кабинет в стиле неоклассика (современная классика) с местом для рукоделия, белыми стенами, паркетным полом среднего тона, встроенным рабочим столом и коричневым полом
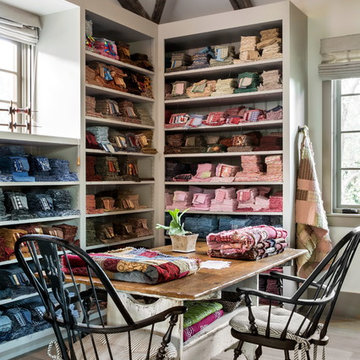
Ward Jewell, AIA was asked to design a comfortable one-story stone and wood pool house that was "barn-like" in keeping with the owner’s gentleman farmer concept. Thus, Mr. Jewell was inspired to create an elegant New England Stone Farm House designed to provide an exceptional environment for them to live, entertain, cook and swim in the large reflection lap pool.
Mr. Jewell envisioned a dramatic vaulted great room with hand selected 200 year old reclaimed wood beams and 10 foot tall pocketing French doors that would connect the house to a pool, deck areas, loggia and lush garden spaces, thus bringing the outdoors in. A large cupola “lantern clerestory” in the main vaulted ceiling casts a natural warm light over the graceful room below. The rustic walk-in stone fireplace provides a central focal point for the inviting living room lounge. Important to the functionality of the pool house are a chef’s working farm kitchen with open cabinetry, free-standing stove and a soapstone topped central island with bar height seating. Grey washed barn doors glide open to reveal a vaulted and beamed quilting room with full bath and a vaulted and beamed library/guest room with full bath that bookend the main space.
The private garden expanded and evolved over time. After purchasing two adjacent lots, the owners decided to redesign the garden and unify it by eliminating the tennis court, relocating the pool and building an inspired "barn". The concept behind the garden’s new design came from Thomas Jefferson’s home at Monticello with its wandering paths, orchards, and experimental vegetable garden. As a result this small organic farm, was born. Today the farm produces more than fifty varieties of vegetables, herbs, and edible flowers; many of which are rare and hard to find locally. The farm also grows a wide variety of fruits including plums, pluots, nectarines, apricots, apples, figs, peaches, guavas, avocados (Haas, Fuerte and Reed), olives, pomegranates, persimmons, strawberries, blueberries, blackberries, and ten different types of citrus. The remaining areas consist of drought-tolerant sweeps of rosemary, lavender, rockrose, and sage all of which attract butterflies and dueling hummingbirds.
Photo Credit: Laura Hull Photography. Interior Design: Jeffrey Hitchcock. Landscape Design: Laurie Lewis Design. General Contractor: Martin Perry Premier General Contractors
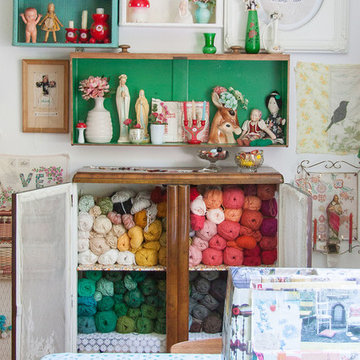
Свежая идея для дизайна: кабинет в стиле шебби-шик с местом для рукоделия и белыми стенами - отличное фото интерьера
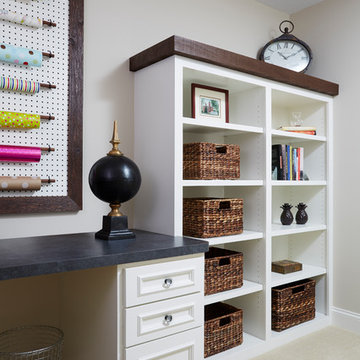
Alyssa Lee Photography
На фото: кабинет среднего размера в стиле кантри с местом для рукоделия, белыми стенами, ковровым покрытием, встроенным рабочим столом и бежевым полом
На фото: кабинет среднего размера в стиле кантри с местом для рукоделия, белыми стенами, ковровым покрытием, встроенным рабочим столом и бежевым полом
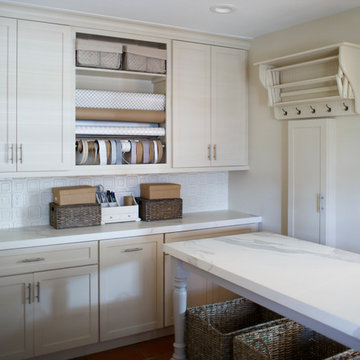
Jessie Preza
Стильный дизайн: большой кабинет в морском стиле с местом для рукоделия, белыми стенами, полом из терракотовой плитки, встроенным рабочим столом и красным полом - последний тренд
Стильный дизайн: большой кабинет в морском стиле с местом для рукоделия, белыми стенами, полом из терракотовой плитки, встроенным рабочим столом и красным полом - последний тренд
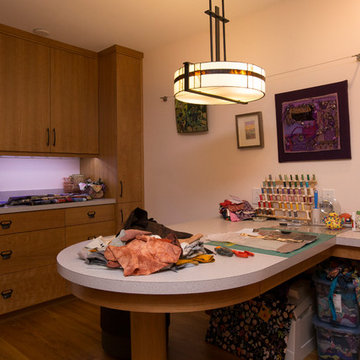
Marilyn Peryer Style House Photography
На фото: кабинет среднего размера в современном стиле с местом для рукоделия, встроенным рабочим столом, белыми стенами, паркетным полом среднего тона и оранжевым полом с
На фото: кабинет среднего размера в современном стиле с местом для рукоделия, встроенным рабочим столом, белыми стенами, паркетным полом среднего тона и оранжевым полом с

This 1920's era home had seen better days and was in need of repairs, updates and so much more. Our goal in designing the space was to make it functional for today's families. We maximized the ample storage from the original use of the room and also added a ladie's writing desk, tea area, coffee bar, wrapping station and a sewing machine. Today's busy Mom could now easily relax as well as take care of various household chores all in one, elegant room.
Michael Jacob-- Photographer
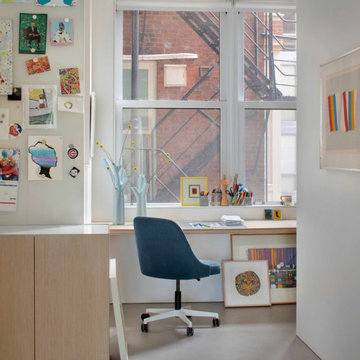
Experience urban sophistication meets artistic flair in this unique Chicago residence. Combining urban loft vibes with Beaux Arts elegance, it offers 7000 sq ft of modern luxury. Serene interiors, vibrant patterns, and panoramic views of Lake Michigan define this dreamy lakeside haven.
On the west side of the residence, an art studio looks out at a classic Chicago fire escape and the towering Gold Coast high-rises above.
---
Joe McGuire Design is an Aspen and Boulder interior design firm bringing a uniquely holistic approach to home interiors since 2005.
For more about Joe McGuire Design, see here: https://www.joemcguiredesign.com/
To learn more about this project, see here:
https://www.joemcguiredesign.com/lake-shore-drive

MISSION: Les habitants du lieu ont souhaité restructurer les étages de leur maison pour les adapter à leur nouveau mode de vie, avec des enfants plus grands et de plus en plus créatifs.
Une partie du projet a consisté à décloisonner une partie du premier étage pour créer une grande pièce centrale, une « creative room » baignée de lumière où chacun peut dessiner, travailler, créer, se détendre.
Le centre de la pièce est occupé par un grand plateau posé sur des caissons de rangement ouvert, le tout pouvant être décomposé et recomposé selon les besoins. Idéal pour dessiner, peindre ou faire des maquettes ! Le mur de gauche accueille un grand placard ainsi qu'un bureau en alcôve.
Le tout est réalisé sur mesure en contreplaqué d'épicéa (verni incolore mat pour conserver l'aspect du bois brut). Plancher peint en blanc, murs blancs et bois clair créent une ambiance naturelle et gaie, propice à la création !
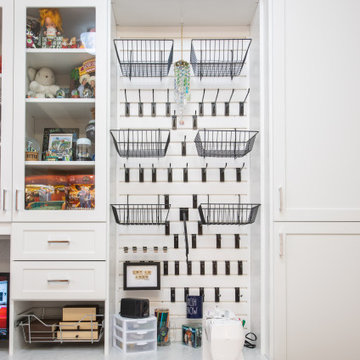
A bright, white, multipurpose guestroom/craft room/office with shaker style doors and drawers an storage in every corner. This room was custom built for the client to include storage for every craft /office item and still provide space for the occasional guest with a moveable/rolling island workspace.
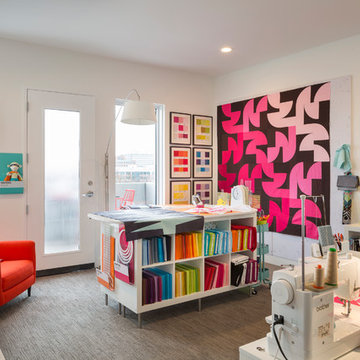
Bob Greenspan
Стильный дизайн: кабинет среднего размера в современном стиле с местом для рукоделия, белыми стенами, ковровым покрытием и серым полом без камина - последний тренд
Стильный дизайн: кабинет среднего размера в современном стиле с местом для рукоделия, белыми стенами, ковровым покрытием и серым полом без камина - последний тренд
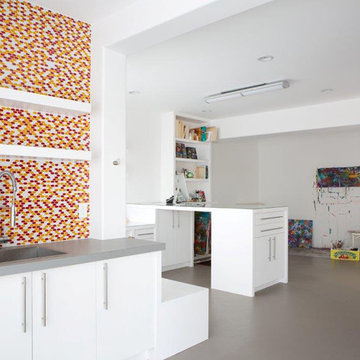
*Kids craft room
*Custom cabinetry
*Glass tile backsplash
*Concrete flooring.
На фото: кабинет среднего размера в стиле неоклассика (современная классика) с бетонным полом, местом для рукоделия, белыми стенами и встроенным рабочим столом с
На фото: кабинет среднего размера в стиле неоклассика (современная классика) с бетонным полом, местом для рукоделия, белыми стенами и встроенным рабочим столом с
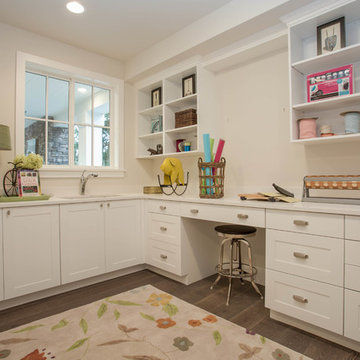
Heiser Media
Источник вдохновения для домашнего уюта: кабинет в стиле кантри с местом для рукоделия, белыми стенами, темным паркетным полом и встроенным рабочим столом
Источник вдохновения для домашнего уюта: кабинет в стиле кантри с местом для рукоделия, белыми стенами, темным паркетным полом и встроенным рабочим столом
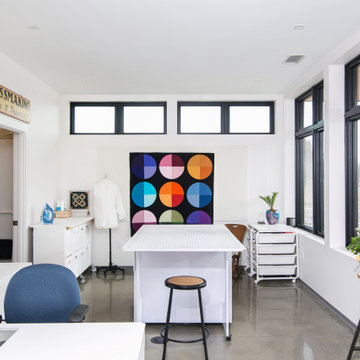
Свежая идея для дизайна: кабинет в современном стиле с местом для рукоделия, белыми стенами, бетонным полом, отдельно стоящим рабочим столом и серым полом без камина - отличное фото интерьера
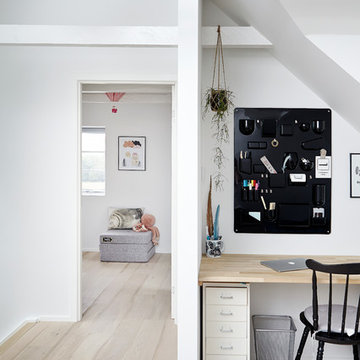
На фото: маленький кабинет в скандинавском стиле с местом для рукоделия, белыми стенами, светлым паркетным полом и отдельно стоящим рабочим столом для на участке и в саду с
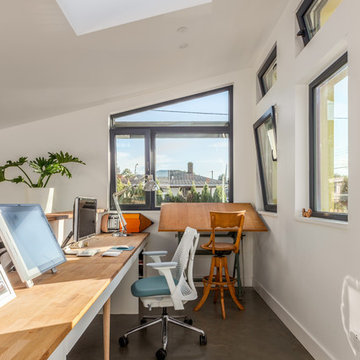
Свежая идея для дизайна: маленький кабинет в современном стиле с местом для рукоделия, белыми стенами, бетонным полом, встроенным рабочим столом и серым полом для на участке и в саду - отличное фото интерьера
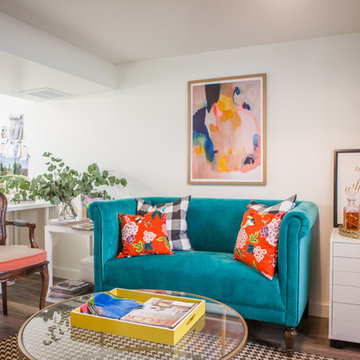
Источник вдохновения для домашнего уюта: кабинет среднего размера в современном стиле с местом для рукоделия, белыми стенами, темным паркетным полом, отдельно стоящим рабочим столом и коричневым полом
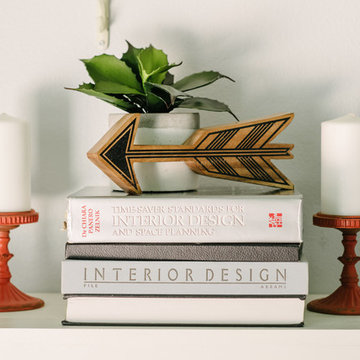
Photo by Drew Schrimsher.
Пример оригинального дизайна: кабинет в стиле неоклассика (современная классика) с местом для рукоделия, белыми стенами, ковровым покрытием, отдельно стоящим рабочим столом и бежевым полом без камина
Пример оригинального дизайна: кабинет в стиле неоклассика (современная классика) с местом для рукоделия, белыми стенами, ковровым покрытием, отдельно стоящим рабочим столом и бежевым полом без камина
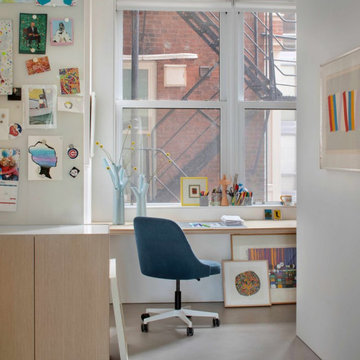
Experience urban sophistication meets artistic flair in this unique Chicago residence. Combining urban loft vibes with Beaux Arts elegance, it offers 7000 sq ft of modern luxury. Serene interiors, vibrant patterns, and panoramic views of Lake Michigan define this dreamy lakeside haven.
On the west side of the residence, an art studio looks out at a classic Chicago fire escape and the towering Gold Coast high-rises above.
---
Joe McGuire Design is an Aspen and Boulder interior design firm bringing a uniquely holistic approach to home interiors since 2005.
For more about Joe McGuire Design, see here: https://www.joemcguiredesign.com/
To learn more about this project, see here:
https://www.joemcguiredesign.com/lake-shore-drive
Кабинет с местом для рукоделия и белыми стенами – фото дизайна интерьера
1