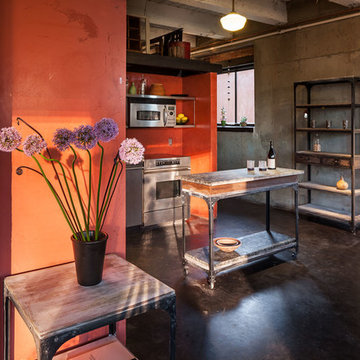Кабинет с красными стенами – фото дизайна интерьера
Сортировать:
Бюджет
Сортировать:Популярное за сегодня
61 - 80 из 630 фото
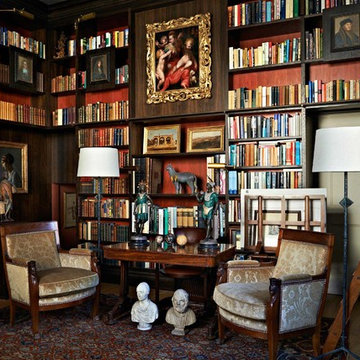
Идея дизайна: большой домашняя библиотека в классическом стиле с красными стенами, отдельно стоящим рабочим столом и темным паркетным полом
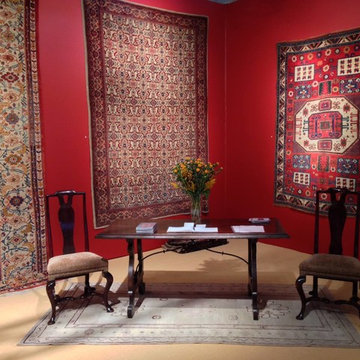
Стильный дизайн: большое рабочее место в средиземноморском стиле с красными стенами, ковровым покрытием и отдельно стоящим рабочим столом без камина - последний тренд
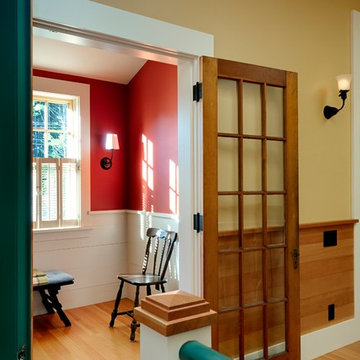
Стильный дизайн: кабинет в стиле рустика с красными стенами и паркетным полом среднего тона - последний тренд

Wood burning stove in front of red painted tongue and groove wall linings and slate floor.
Источник вдохновения для домашнего уюта: маленькая домашняя мастерская в современном стиле с красными стенами, полом из сланца, печью-буржуйкой, фасадом камина из плитки, встроенным рабочим столом, черным полом, потолком из вагонки и стенами из вагонки для на участке и в саду
Источник вдохновения для домашнего уюта: маленькая домашняя мастерская в современном стиле с красными стенами, полом из сланца, печью-буржуйкой, фасадом камина из плитки, встроенным рабочим столом, черным полом, потолком из вагонки и стенами из вагонки для на участке и в саду
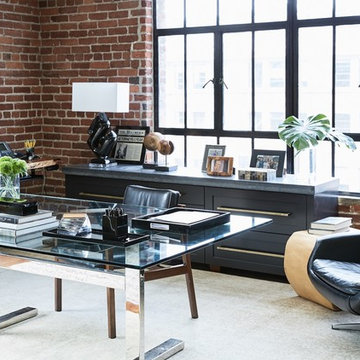
Matt Sartain Photography
Свежая идея для дизайна: кабинет в стиле лофт с паркетным полом среднего тона, отдельно стоящим рабочим столом, коричневым полом и красными стенами - отличное фото интерьера
Свежая идея для дизайна: кабинет в стиле лофт с паркетным полом среднего тона, отдельно стоящим рабочим столом, коричневым полом и красными стенами - отличное фото интерьера
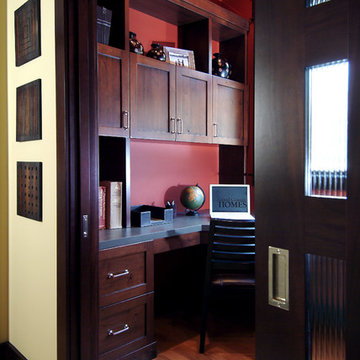
A unique combination of traditional design and an unpretentious, family-friendly floor plan, the Pemberley draws inspiration from European traditions as well as the American landscape. Picturesque rooflines of varying peaks and angles are echoed in the peaked living room with its large fireplace. The main floor includes a family room, large kitchen, dining room, den and master bedroom as well as an inviting screen porch with a built-in range. The upper level features three additional bedrooms, while the lower includes an exercise room, additional family room, sitting room, den, guest bedroom and trophy room.
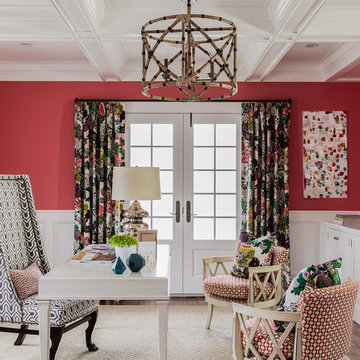
This ocean-front shingled Gambrel style house is home to a young family with little kids who lead an active, outdoor lifestyle. My goal was to create a bespoke, colorful and eclectic interior that looked sophisticated and fresh, but that was tough enough to withstand salt, sand and wet kids galore. The palette of coral and blue is an obvious choice, but we tried to translate it into a less expected, slightly updated way, hence the front door! Liberal use of indoor-outdoor fabrics created a seamless appearance while preserving the utility needed for this full time seaside residence.
photo: Michael J Lee Photography
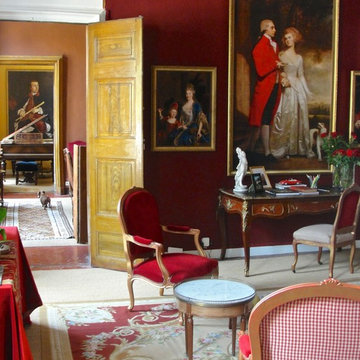
Источник вдохновения для домашнего уюта: большое рабочее место в классическом стиле с красными стенами и отдельно стоящим рабочим столом без камина
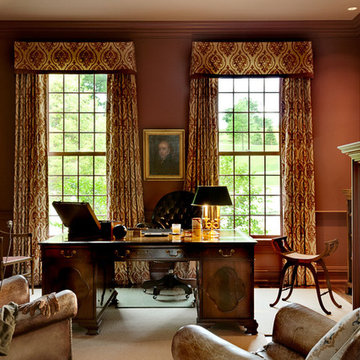
Photography by Rob Karosis
На фото: кабинет в классическом стиле с красными стенами, стандартным камином, фасадом камина из камня и отдельно стоящим рабочим столом
На фото: кабинет в классическом стиле с красными стенами, стандартным камином, фасадом камина из камня и отдельно стоящим рабочим столом
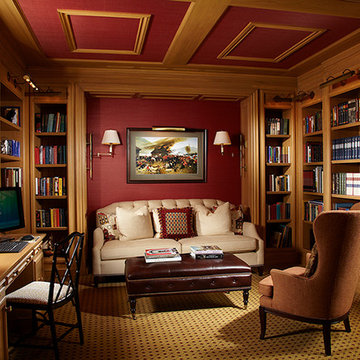
Источник вдохновения для домашнего уюта: рабочее место среднего размера в классическом стиле с красными стенами, ковровым покрытием и отдельно стоящим рабочим столом
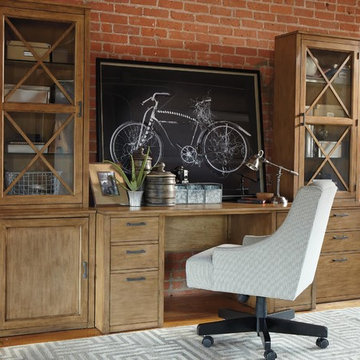
На фото: кабинет среднего размера в стиле лофт с красными стенами, светлым паркетным полом и отдельно стоящим рабочим столом с
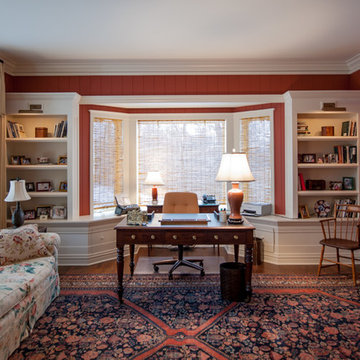
Orono Remodel
Cape Cod on the Lake
Aulik Design Build
www.AulikDesignBuild.com
Стильный дизайн: рабочее место среднего размера в классическом стиле с красными стенами, темным паркетным полом и отдельно стоящим рабочим столом без камина - последний тренд
Стильный дизайн: рабочее место среднего размера в классическом стиле с красными стенами, темным паркетным полом и отдельно стоящим рабочим столом без камина - последний тренд
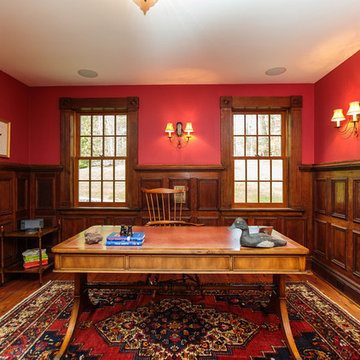
A seamless blend of old and new, this captivating residence has been thoughtfully renovated with a level of style, craftsmanship and sophistication that's rarely seen in the suburbs. Begin your appreciation with the gourmet kitchen featuring a beamed cathedral ceiling and accented with Vermont barn wood. A fireplace adds warmth and rare chestnut floors gleam throughout. The dreamy butler's pantry includes a wine refrigerator, Miele coffee station and plentiful storage. The piece de resistance is a Cornue range with a custom handmade hood. Warmth abounds in the stunning library with reclaimed wood panels from the Gamble mansion in Boston. The master suite is a luxurious world unto its own. The lower level includes a theatre, bar, first-class wine cellar, gym and full bath. Exquisite grounds feature beautiful stone walls, an outdoor kitchen and jacuzzi spa with pillars/balustrades from the Museum of Fine Arts. Located in a stellar south-side location amongst beautiful estate homes.
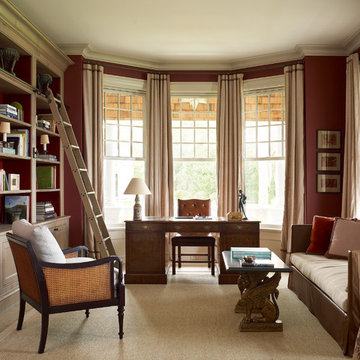
Пример оригинального дизайна: рабочее место в классическом стиле с красными стенами, ковровым покрытием и отдельно стоящим рабочим столом
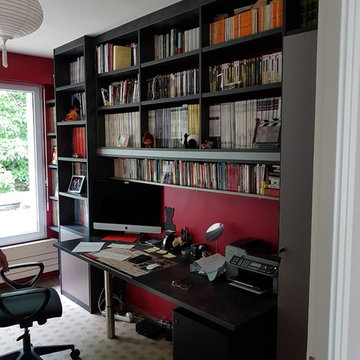
PLACARD & RANGEMENT NANTES
На фото: большое рабочее место в классическом стиле с красными стенами, полом из винила, встроенным рабочим столом и бежевым полом без камина с
На фото: большое рабочее место в классическом стиле с красными стенами, полом из винила, встроенным рабочим столом и бежевым полом без камина с
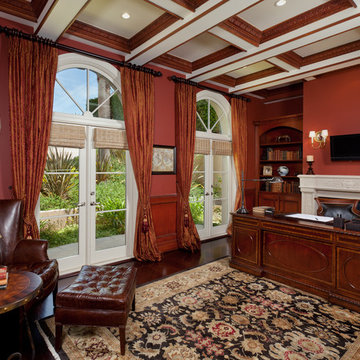
The design approach for each room was to compliment the existing traditional setting by introducing contemporary focal elements. The family room and kitchen are highlighted by an Ochre chandelier with reclaimed wood armoire and console by CFC and Nepalese rug from Lapchi Atelier. The office sconces by Remains Lighting accent the room’s dark reds similarly to the Century chairs in the dining room. Drapery throughout the house was fabricated and installed by Deco Home, who also fabricated the master bed and bench from custom designs by SO|DA. Photos taken by Scott Mayoral, mayoralphoto.com.
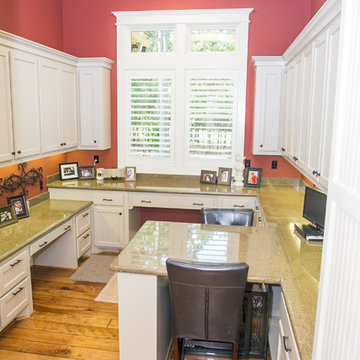
Large Craft Room with tons of storage and plenty of countertops for all of your projects!
На фото: большой кабинет в стиле кантри с местом для рукоделия, красными стенами, паркетным полом среднего тона и встроенным рабочим столом с
На фото: большой кабинет в стиле кантри с местом для рукоделия, красными стенами, паркетным полом среднего тона и встроенным рабочим столом с
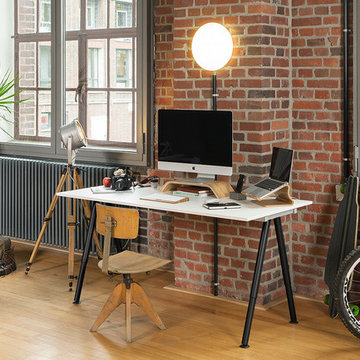
Patrick Kaut
Свежая идея для дизайна: рабочее место в стиле лофт с отдельно стоящим рабочим столом, красными стенами и светлым паркетным полом без камина - отличное фото интерьера
Свежая идея для дизайна: рабочее место в стиле лофт с отдельно стоящим рабочим столом, красными стенами и светлым паркетным полом без камина - отличное фото интерьера
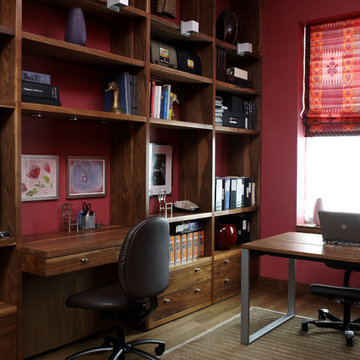
На фото: кабинет в современном стиле с встроенным рабочим столом и красными стенами
Кабинет с красными стенами – фото дизайна интерьера
4
