Кабинет с ковровым покрытием и встроенным рабочим столом – фото дизайна интерьера
Сортировать:
Бюджет
Сортировать:Популярное за сегодня
1 - 20 из 3 670 фото
1 из 3

Juliet Murphy Photography
Свежая идея для дизайна: маленькое рабочее место в стиле неоклассика (современная классика) с бежевыми стенами, встроенным рабочим столом, бежевым полом и ковровым покрытием для на участке и в саду - отличное фото интерьера
Свежая идея для дизайна: маленькое рабочее место в стиле неоклассика (современная классика) с бежевыми стенами, встроенным рабочим столом, бежевым полом и ковровым покрытием для на участке и в саду - отличное фото интерьера

The cabinetry and millwork were created using a stained grey oak and finished with brushed brass pulls made by a local hardware shop. File drawers live under the daybed, and a mix of open and closed shelving satisfies all current and future storage needs.
Photo: Emily Gilbert
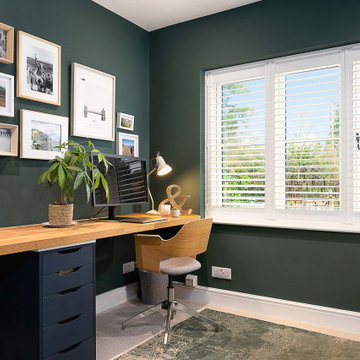
Свежая идея для дизайна: маленький кабинет в стиле модернизм с зелеными стенами, ковровым покрытием, встроенным рабочим столом и бежевым полом для на участке и в саду - отличное фото интерьера
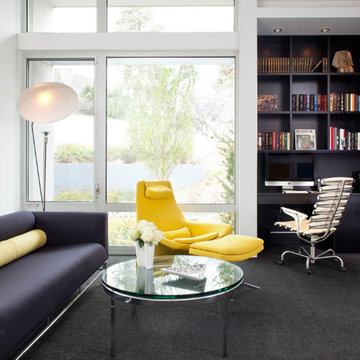
Идея дизайна: большой кабинет в стиле модернизм с белыми стенами, ковровым покрытием, встроенным рабочим столом и черным полом без камина
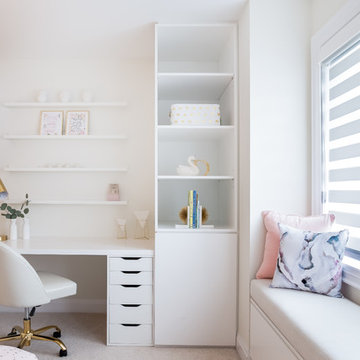
Deena Kamel ( DK Photography)
In the girl’s bedroom, the flamingo accent wallpaper paired with a rich walnut wood bed frame and hints of gold and pink lends a feminine yet very sophisticated look. Whitewash walls and clean lines enhance the feeling of spaciousness in this light-filled room, with a millennial pink stool providing the perfect finishing touch to the vanity area.

Свежая идея для дизайна: домашняя библиотека среднего размера в современном стиле с белыми стенами, ковровым покрытием, встроенным рабочим столом и бежевым полом - отличное фото интерьера
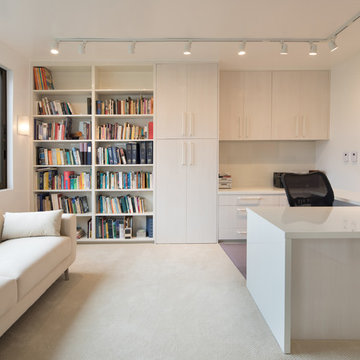
©Morgan Howarth
Стильный дизайн: кабинет в современном стиле с белыми стенами, ковровым покрытием, встроенным рабочим столом и белым полом - последний тренд
Стильный дизайн: кабинет в современном стиле с белыми стенами, ковровым покрытием, встроенным рабочим столом и белым полом - последний тренд
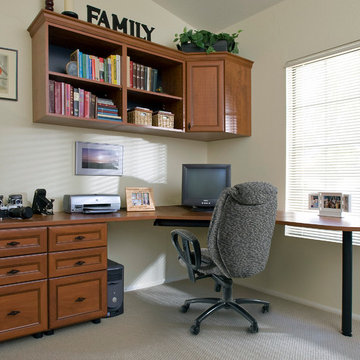
Идея дизайна: рабочее место среднего размера в классическом стиле с бежевыми стенами, ковровым покрытием, встроенным рабочим столом и бежевым полом

Home office with custom builtins, murphy bed, and desk.
Custom walnut headboard, oak shelves
Свежая идея для дизайна: рабочее место среднего размера в стиле ретро с белыми стенами, ковровым покрытием, встроенным рабочим столом и бежевым полом - отличное фото интерьера
Свежая идея для дизайна: рабочее место среднего размера в стиле ретро с белыми стенами, ковровым покрытием, встроенным рабочим столом и бежевым полом - отличное фото интерьера
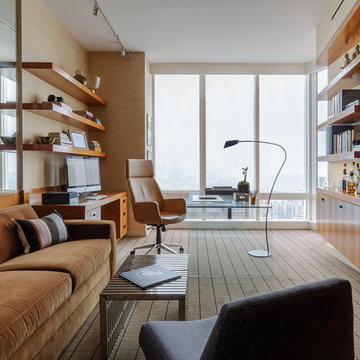
David Duncan Livingston
Свежая идея для дизайна: большой кабинет в современном стиле с коричневыми стенами, ковровым покрытием, встроенным рабочим столом и серым полом без камина - отличное фото интерьера
Свежая идея для дизайна: большой кабинет в современном стиле с коричневыми стенами, ковровым покрытием, встроенным рабочим столом и серым полом без камина - отличное фото интерьера
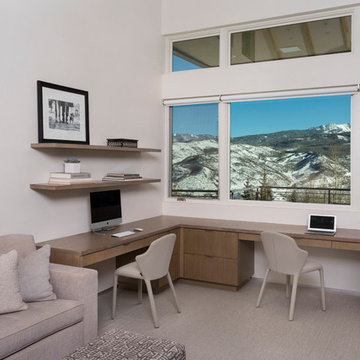
Стильный дизайн: рабочее место среднего размера в стиле модернизм с белыми стенами, ковровым покрытием, двусторонним камином, фасадом камина из штукатурки, встроенным рабочим столом и бежевым полом - последний тренд

На фото: рабочее место в современном стиле с ковровым покрытием, встроенным рабочим столом и белыми стенами
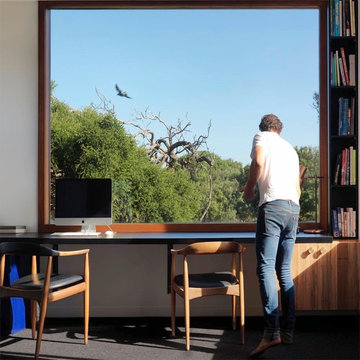
Bluff House study overlooking Moonah trees and golf course.
Photography: Trevor Mein
На фото: рабочее место среднего размера в современном стиле с белыми стенами, ковровым покрытием и встроенным рабочим столом с
На фото: рабочее место среднего размера в современном стиле с белыми стенами, ковровым покрытием и встроенным рабочим столом с
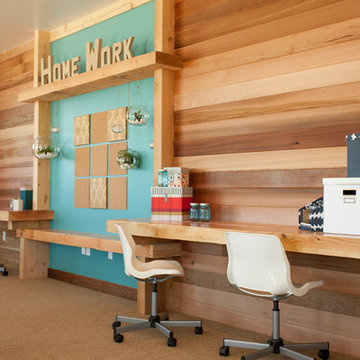
Источник вдохновения для домашнего уюта: кабинет в современном стиле с ковровым покрытием и встроенным рабочим столом
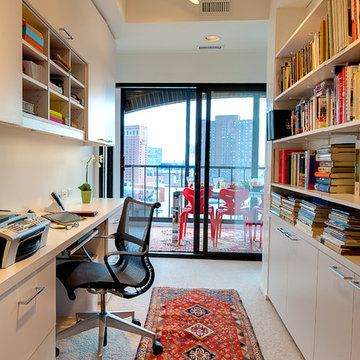
Photo Credit: Scott Amundson
На фото: кабинет в современном стиле с белыми стенами, ковровым покрытием и встроенным рабочим столом с
На фото: кабинет в современном стиле с белыми стенами, ковровым покрытием и встроенным рабочим столом с
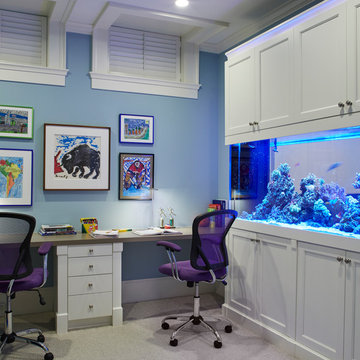
Werner Straube
Источник вдохновения для домашнего уюта: рабочее место среднего размера в стиле неоклассика (современная классика) с синими стенами, ковровым покрытием, встроенным рабочим столом и серым полом без камина
Источник вдохновения для домашнего уюта: рабочее место среднего размера в стиле неоклассика (современная классика) с синими стенами, ковровым покрытием, встроенным рабочим столом и серым полом без камина

First impression count as you enter this custom-built Horizon Homes property at Kellyville. The home opens into a stylish entryway, with soaring double height ceilings.
It’s often said that the kitchen is the heart of the home. And that’s literally true with this home. With the kitchen in the centre of the ground floor, this home provides ample formal and informal living spaces on the ground floor.
At the rear of the house, a rumpus room, living room and dining room overlooking a large alfresco kitchen and dining area make this house the perfect entertainer. It’s functional, too, with a butler’s pantry, and laundry (with outdoor access) leading off the kitchen. There’s also a mudroom – with bespoke joinery – next to the garage.
Upstairs is a mezzanine office area and four bedrooms, including a luxurious main suite with dressing room, ensuite and private balcony.
Outdoor areas were important to the owners of this knockdown rebuild. While the house is large at almost 454m2, it fills only half the block. That means there’s a generous backyard.
A central courtyard provides further outdoor space. Of course, this courtyard – as well as being a gorgeous focal point – has the added advantage of bringing light into the centre of the house.
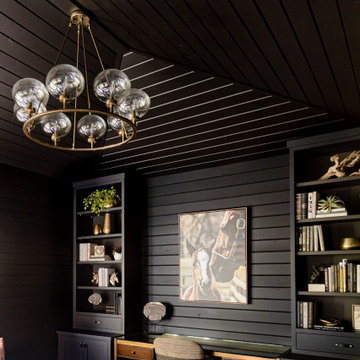
We transformed this barely used Sunroom into a fully functional home office because ...well, Covid. We opted for a dark and dramatic wall and ceiling color, BM Black Beauty, after learning about the homeowners love for all things equestrian. This moody color envelopes the space and we added texture with wood elements and brushed brass accents to shine against the black backdrop.

A mezzanine Study has views to the old house and the blue sky above, and is bathed in natural light from the overhead skylights.
Photo by Dave Kulesza.

[Our Clients]
We were so excited to help these new homeowners re-envision their split-level diamond in the rough. There was so much potential in those walls, and we couldn’t wait to delve in and start transforming spaces. Our primary goal was to re-imagine the main level of the home and create an open flow between the space. So, we started by converting the existing single car garage into their living room (complete with a new fireplace) and opening up the kitchen to the rest of the level.
[Kitchen]
The original kitchen had been on the small side and cut-off from the rest of the home, but after we removed the coat closet, this kitchen opened up beautifully. Our plan was to create an open and light filled kitchen with a design that translated well to the other spaces in this home, and a layout that offered plenty of space for multiple cooks. We utilized clean white cabinets around the perimeter of the kitchen and popped the island with a spunky shade of blue. To add a real element of fun, we jazzed it up with the colorful escher tile at the backsplash and brought in accents of brass in the hardware and light fixtures to tie it all together. Through out this home we brought in warm wood accents and the kitchen was no exception, with its custom floating shelves and graceful waterfall butcher block counter at the island.
[Dining Room]
The dining room had once been the home’s living room, but we had other plans in mind. With its dramatic vaulted ceiling and new custom steel railing, this room was just screaming for a dramatic light fixture and a large table to welcome one-and-all.
[Living Room]
We converted the original garage into a lovely little living room with a cozy fireplace. There is plenty of new storage in this space (that ties in with the kitchen finishes), but the real gem is the reading nook with two of the most comfortable armchairs you’ve ever sat in.
[Master Suite]
This home didn’t originally have a master suite, so we decided to convert one of the bedrooms and create a charming suite that you’d never want to leave. The master bathroom aesthetic quickly became all about the textures. With a sultry black hex on the floor and a dimensional geometric tile on the walls we set the stage for a calm space. The warm walnut vanity and touches of brass cozy up the space and relate with the feel of the rest of the home. We continued the warm wood touches into the master bedroom, but went for a rich accent wall that elevated the sophistication level and sets this space apart.
[Hall Bathroom]
The floor tile in this bathroom still makes our hearts skip a beat. We designed the rest of the space to be a clean and bright white, and really let the lovely blue of the floor tile pop. The walnut vanity cabinet (complete with hairpin legs) adds a lovely level of warmth to this bathroom, and the black and brass accents add the sophisticated touch we were looking for.
[Office]
We loved the original built-ins in this space, and knew they needed to always be a part of this house, but these 60-year-old beauties definitely needed a little help. We cleaned up the cabinets and brass hardware, switched out the formica counter for a new quartz top, and painted wall a cheery accent color to liven it up a bit. And voila! We have an office that is the envy of the neighborhood.
Кабинет с ковровым покрытием и встроенным рабочим столом – фото дизайна интерьера
1