Кабинет с синими стенами и камином – фото дизайна интерьера
Сортировать:
Бюджет
Сортировать:Популярное за сегодня
1 - 20 из 380 фото

Свежая идея для дизайна: кабинет в стиле кантри с паркетным полом среднего тона, стандартным камином, фасадом камина из дерева, синим полом и синими стенами - отличное фото интерьера

Источник вдохновения для домашнего уюта: огромное рабочее место в современном стиле с синими стенами, паркетным полом среднего тона, стандартным камином, фасадом камина из камня, отдельно стоящим рабочим столом и коричневым полом
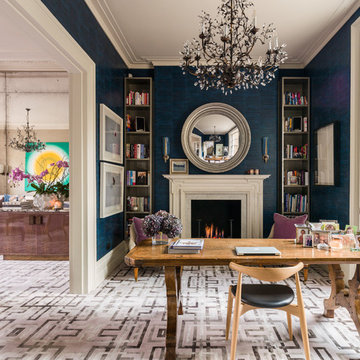
A Nash terraced house in Regent's Park, London. Interior design by Gaye Gardner. Photography by Adam Butler
Свежая идея для дизайна: рабочее место среднего размера в викторианском стиле с синими стенами, ковровым покрытием, фасадом камина из штукатурки, отдельно стоящим рабочим столом и стандартным камином - отличное фото интерьера
Свежая идея для дизайна: рабочее место среднего размера в викторианском стиле с синими стенами, ковровым покрытием, фасадом камина из штукатурки, отдельно стоящим рабочим столом и стандартным камином - отличное фото интерьера
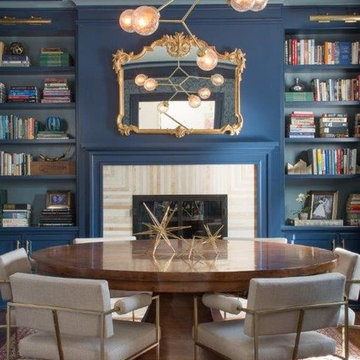
Идея дизайна: кабинет в викторианском стиле с синими стенами, стандартным камином и отдельно стоящим рабочим столом

Alex Wilson
Стильный дизайн: домашняя библиотека в викторианском стиле с синими стенами, паркетным полом среднего тона и стандартным камином - последний тренд
Стильный дизайн: домашняя библиотека в викторианском стиле с синими стенами, паркетным полом среднего тона и стандартным камином - последний тренд

Свежая идея для дизайна: большой кабинет в морском стиле с синими стенами, темным паркетным полом, отдельно стоящим рабочим столом, двусторонним камином и фасадом камина из дерева - отличное фото интерьера
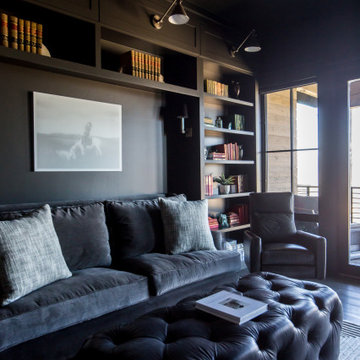
Home office with a access to the balcony and elegant outdoor seating. This richly colored space is equipped with ample built in storage, comfortable seating, and multiple levels of lighting. The fireplace and wall-mounted television marries the business with pleasure.
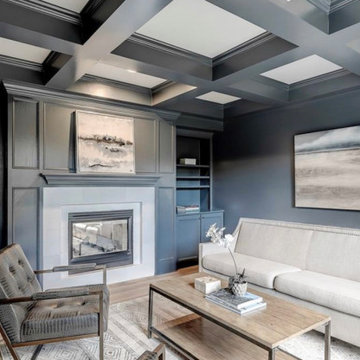
Update of this office space to a moody Blue with French Oak hardwood floors.
Идея дизайна: рабочее место среднего размера в стиле неоклассика (современная классика) с синими стенами, светлым паркетным полом, двусторонним камином, фасадом камина из камня и бежевым полом
Идея дизайна: рабочее место среднего размера в стиле неоклассика (современная классика) с синими стенами, светлым паркетным полом, двусторонним камином, фасадом камина из камня и бежевым полом

The family living in this shingled roofed home on the Peninsula loves color and pattern. At the heart of the two-story house, we created a library with high gloss lapis blue walls. The tête-à-tête provides an inviting place for the couple to read while their children play games at the antique card table. As a counterpoint, the open planned family, dining room, and kitchen have white walls. We selected a deep aubergine for the kitchen cabinetry. In the tranquil master suite, we layered celadon and sky blue while the daughters' room features pink, purple, and citrine.

A luxe home office that is beautiful enough to be the first room you see when walking in this home, but functional enough to be a true working office.
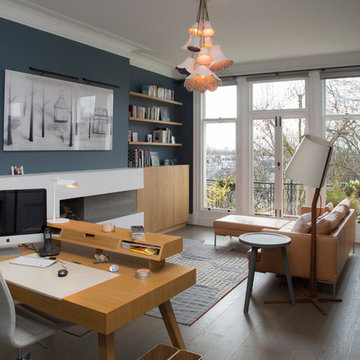
На фото: кабинет в современном стиле с синими стенами, паркетным полом среднего тона, стандартным камином, отдельно стоящим рабочим столом и коричневым полом с
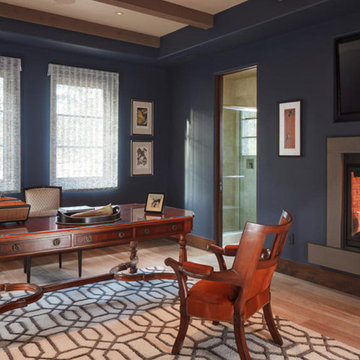
Стильный дизайн: большой кабинет в современном стиле с синими стенами, паркетным полом среднего тона, стандартным камином, фасадом камина из штукатурки, отдельно стоящим рабочим столом и коричневым полом - последний тренд

Interior design by Jessica Koltun Home. This stunning home with an open floor plan features a formal dining, dedicated study, Chef's kitchen and hidden pantry. Designer amenities include white oak millwork, marble tile, and a high end lighting, plumbing, & hardware.

Fiona Arnott Walker
Пример оригинального дизайна: рабочее место среднего размера в стиле фьюжн с синими стенами, коричневым полом, темным паркетным полом, стандартным камином и отдельно стоящим рабочим столом
Пример оригинального дизайна: рабочее место среднего размера в стиле фьюжн с синими стенами, коричневым полом, темным паркетным полом, стандартным камином и отдельно стоящим рабочим столом

Builder: J. Peterson Homes
Interior Designer: Francesca Owens
Photographers: Ashley Avila Photography, Bill Hebert, & FulView
Capped by a picturesque double chimney and distinguished by its distinctive roof lines and patterned brick, stone and siding, Rookwood draws inspiration from Tudor and Shingle styles, two of the world’s most enduring architectural forms. Popular from about 1890 through 1940, Tudor is characterized by steeply pitched roofs, massive chimneys, tall narrow casement windows and decorative half-timbering. Shingle’s hallmarks include shingled walls, an asymmetrical façade, intersecting cross gables and extensive porches. A masterpiece of wood and stone, there is nothing ordinary about Rookwood, which combines the best of both worlds.
Once inside the foyer, the 3,500-square foot main level opens with a 27-foot central living room with natural fireplace. Nearby is a large kitchen featuring an extended island, hearth room and butler’s pantry with an adjacent formal dining space near the front of the house. Also featured is a sun room and spacious study, both perfect for relaxing, as well as two nearby garages that add up to almost 1,500 square foot of space. A large master suite with bath and walk-in closet which dominates the 2,700-square foot second level which also includes three additional family bedrooms, a convenient laundry and a flexible 580-square-foot bonus space. Downstairs, the lower level boasts approximately 1,000 more square feet of finished space, including a recreation room, guest suite and additional storage.
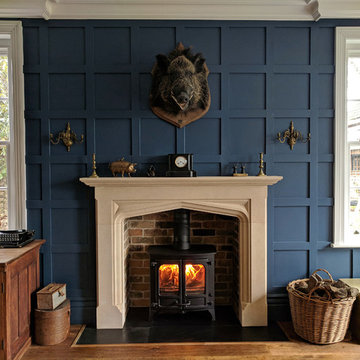
Fitted into this traditional library setting, a bespoke fireplace design with Tudor style hand carved English limestone mantel, natural slate tiled hearth, reclaimed brick slip chamber and Charnwood Island II wood burner.
photo: Jason Scarlett
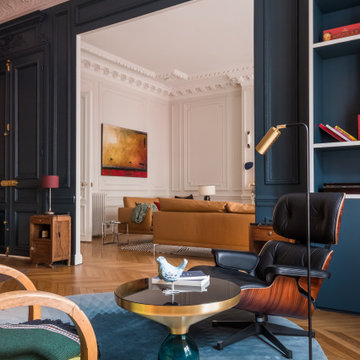
Свежая идея для дизайна: рабочее место в стиле ретро с синими стенами, светлым паркетным полом, стандартным камином, фасадом камина из камня, отдельно стоящим рабочим столом и бежевым полом - отличное фото интерьера
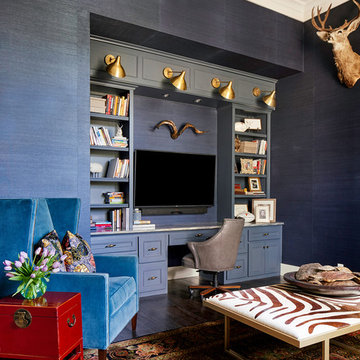
Fabulous home office with walls covered in dark blue grasscloth. Photo by Matthew Niemann
Свежая идея для дизайна: большое рабочее место в стиле неоклассика (современная классика) с синими стенами, темным паркетным полом, стандартным камином, фасадом камина из камня и встроенным рабочим столом - отличное фото интерьера
Свежая идея для дизайна: большое рабочее место в стиле неоклассика (современная классика) с синими стенами, темным паркетным полом, стандартным камином, фасадом камина из камня и встроенным рабочим столом - отличное фото интерьера
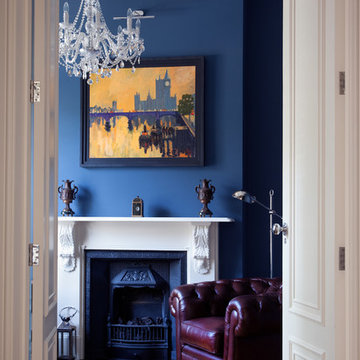
Paul Craig ©Paul Craig 2014 All Rights Reserved. Interior Design - Cochrane Design
Идея дизайна: кабинет в викторианском стиле с синими стенами, паркетным полом среднего тона и стандартным камином
Идея дизайна: кабинет в викторианском стиле с синими стенами, паркетным полом среднего тона и стандартным камином
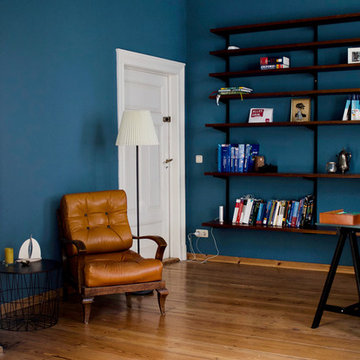
Neben dem Vintagesessel in Cognac wurde an der langen Wand ein Vintageregal aus Teakholz vollflächig montiert. Durch die Anbringung in leichter Höhe wirkt es bei Weitem nicht so schwer und die Proportionen der Wand sind "gespannt". Mit der Zeit wird es sich zusehends füllen und den Blick von der dunkelblauen Farbe im Hintergrund auf die Dinge im Regal lenken.
Кабинет с синими стенами и камином – фото дизайна интерьера
1