Кабинет с горизонтальным камином и серым полом – фото дизайна интерьера
Сортировать:
Бюджет
Сортировать:Популярное за сегодня
1 - 20 из 20 фото

A long time ago, in a galaxy far, far away…
A returning client wished to create an office environment that would refuel his childhood and current passion: Star Wars. Creating exhibit-style surroundings to incorporate iconic elements from the epic franchise was key to the success for this home office.
A life-sized statue of Harrison Ford’s character Han Solo, a longstanding piece of the homeowner’s collection, is now featured in a custom glass display case is the room’s focal point. The glowing backlit pattern behind the statue is a reference to the floor design shown in the scene featuring Han being frozen in carbonite.
The command center is surrounded by iconic patterns custom-designed in backlit laser-cut metal panels. The exquisite millwork around the room was refinished, and porcelain floor slabs were cut in a pattern to resemble the chess table found on the legendary spaceship Millennium Falcon. A metal-clad fireplace with a hidden television mounting system, an iridescent ceiling treatment, wall coverings designed to add depth, a custom-designed desk made by a local artist, and an Italian rocker chair that appears to be from a galaxy, far, far, away... are all design elements that complete this once-in-a-galaxy home office that would make any Jedi proud.
Photo Credit: David Duncan Livingston
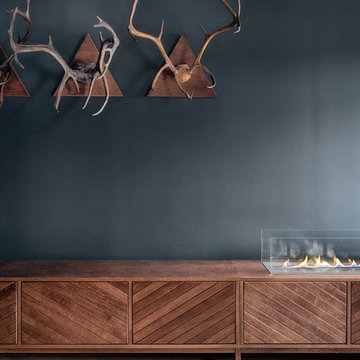
INT2 architecture
На фото: большой кабинет в современном стиле с синими стенами, светлым паркетным полом, горизонтальным камином, фасадом камина из дерева и серым полом
На фото: большой кабинет в современном стиле с синими стенами, светлым паркетным полом, горизонтальным камином, фасадом камина из дерева и серым полом
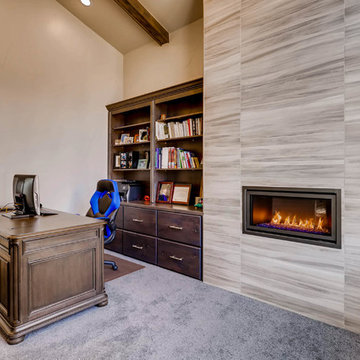
На фото: домашняя библиотека среднего размера в стиле неоклассика (современная классика) с бежевыми стенами, ковровым покрытием, горизонтальным камином, фасадом камина из плитки, отдельно стоящим рабочим столом и серым полом с
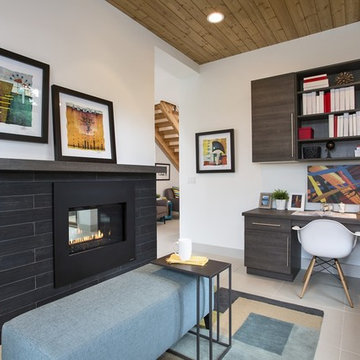
A fireplace keeps work cozy in The Grand's modern study.
Свежая идея для дизайна: кабинет в современном стиле с белыми стенами, горизонтальным камином и серым полом - отличное фото интерьера
Свежая идея для дизайна: кабинет в современном стиле с белыми стенами, горизонтальным камином и серым полом - отличное фото интерьера
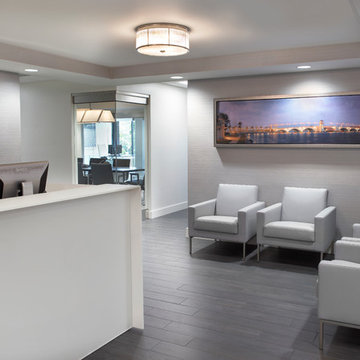
Office
Свежая идея для дизайна: кабинет среднего размера в стиле модернизм с серыми стенами, полом из ламината, серым полом, горизонтальным камином и встроенным рабочим столом - отличное фото интерьера
Свежая идея для дизайна: кабинет среднего размера в стиле модернизм с серыми стенами, полом из ламината, серым полом, горизонтальным камином и встроенным рабочим столом - отличное фото интерьера
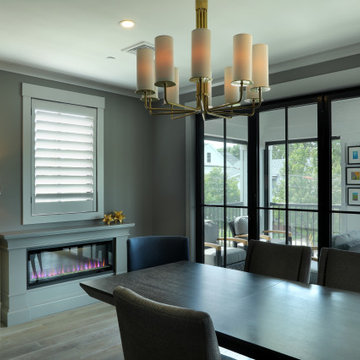
The upper conference room in our Live/Work Office features a folding door wall that expands the room to twice its size when opened. We found that the ceiling lamps on the porch were not quite enough to heat the entire space so we turned to Napoleon Fireplaces for a recommendation. The lead us to the Alluravision Electric Fireplace. It was the perfect addition to our space creating enough heat to make it comfortable for entertaining and with the custom designed surround gives a sophisticated look to the space.
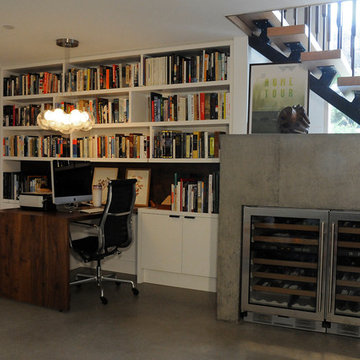
На фото: кабинет среднего размера в стиле ретро с бежевыми стенами, бетонным полом, горизонтальным камином, фасадом камина из камня и серым полом с
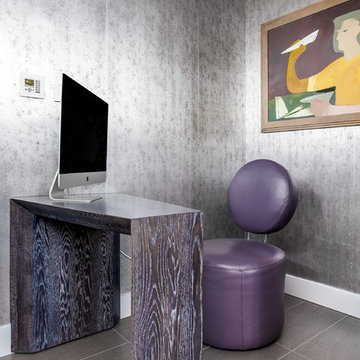
Свежая идея для дизайна: маленький кабинет в современном стиле с серыми стенами, горизонтальным камином, отдельно стоящим рабочим столом и серым полом для на участке и в саду - отличное фото интерьера
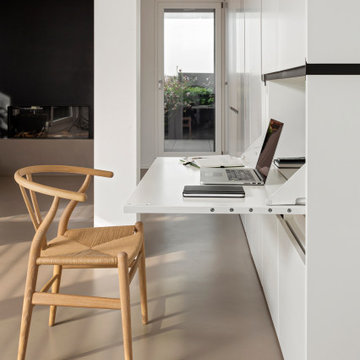
l'armadio a parete è disegnato su misura e contiene un angolo studio/lavoro con piano a ribalta che chiudendosi nasconde tutto.
Sedia Wishbone di Carl Hansen
Camino a gas sullo sfondo rivestito in lamiera nera.
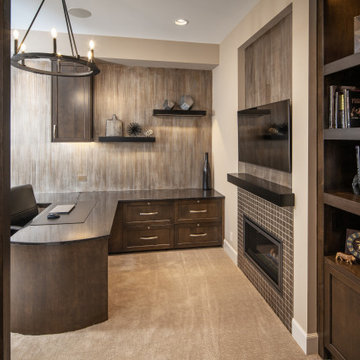
На фото: рабочее место среднего размера в классическом стиле с коричневыми стенами, ковровым покрытием, горизонтальным камином, фасадом камина из плитки, отдельно стоящим рабочим столом и серым полом
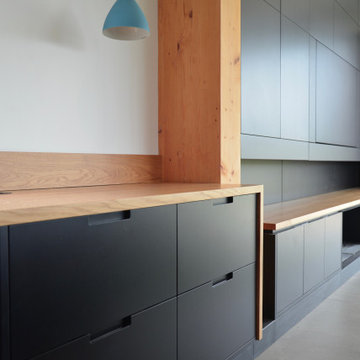
Home Office into Family room with concealed TV and integrated fire place. Oak top with Valcromat doors in Matt finish.
Идея дизайна: рабочее место среднего размера в стиле ретро с серыми стенами, полом из керамогранита, горизонтальным камином, фасадом камина из металла, встроенным рабочим столом и серым полом
Идея дизайна: рабочее место среднего размера в стиле ретро с серыми стенами, полом из керамогранита, горизонтальным камином, фасадом камина из металла, встроенным рабочим столом и серым полом
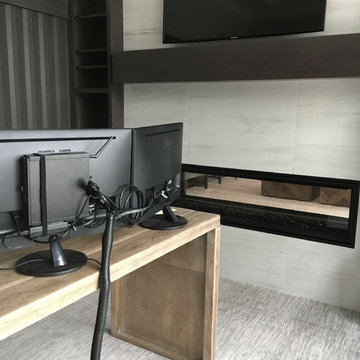
We are excited to share with you the finished photos of a lakehouse we were able to work alongside G.A. White Homes. This home primarily uses a subtle and neutral pallete with a lot of texture to keep the space visually interesting. This kitchen uses pops of navy on the perimeter cabinets, brass hardware, and floating shelves to give it a modern eclectic feel.
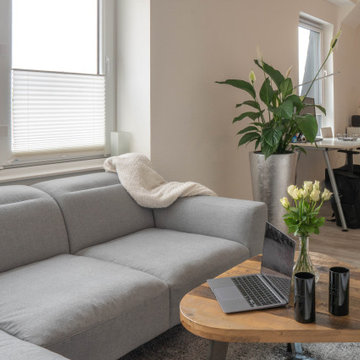
Blick in die Stadtwohnung. Die Stadtwohnung sollte urbanes Leben mit Klarheit und Struktur vereinen, um akademische und berufliche Ziele mit maximaler Zeit für Lebensgenuss verbinden zu können. Die Kunden sind überzeugt und fühlen sich rundum wohl. Entstanden ist ein Ankerplatz, ein Platz zur Entspannung und zum geselligen Miteinander. Freunde sind begeistert über die Großzügigkeit, Exklusivität und trotzdem Gemütlichkeit, die die Wohnung mitbringt. Klarheit und Ruhe strahlen die wiederkehrenden Materialien und Farben aus und geben der Wohnung den Anschein als wäre Sie aus einem Guss. Das redzuierte und ruhige Design ermöglichte es, den Arbeits- im Wohnbereich zu integrieren. Bücher und Materialien finden im Sideboard Platz. Der Arbeitsplatz wurde optisch durch eine Pflanze vom Wohnzimmer getrennt und findet neben dem Kamin einen Ort der zum Lernen und Arbeiten einlädt.
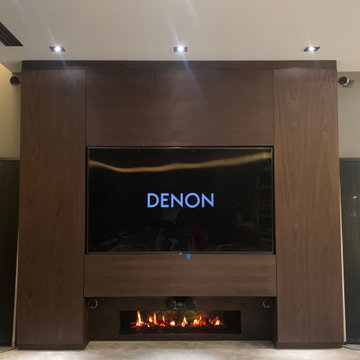
Пример оригинального дизайна: большой кабинет в стиле модернизм с серыми стенами, ковровым покрытием, горизонтальным камином, фасадом камина из дерева, серым полом и сводчатым потолком
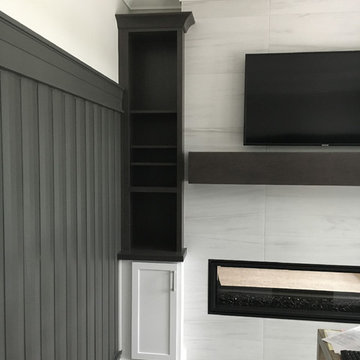
We are excited to share with you the finished photos of a lakehouse we were able to work alongside G.A. White Homes. This home primarily uses a subtle and neutral pallete with a lot of texture to keep the space visually interesting. This kitchen uses pops of navy on the perimeter cabinets, brass hardware, and floating shelves to give it a modern eclectic feel.
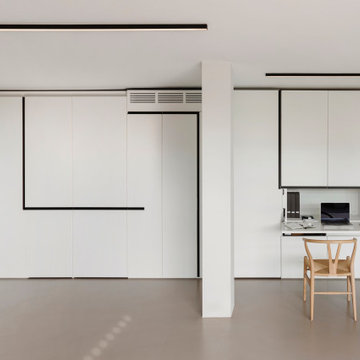
l'armadio a parete è disegnato su misura e contiene un angolo studio/lavoro con piano a ribalta che chiudendosi nasconde tutto.
Sedia Wishbone di Carl Hansen
Camino a gas sullo sfondo rivestito in lamiera nera.
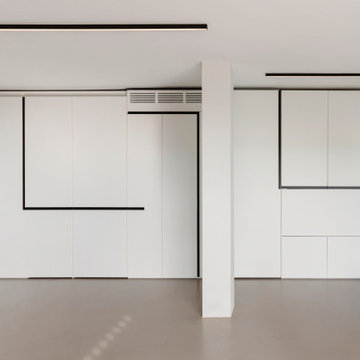
l'armadio a parete è disegnato su misura e contiene un angolo studio/lavoro con piano a ribalta che chiudendosi nasconde tutto.
Sedia Wishbone di Carl Hansen
Camino a gas sullo sfondo rivestito in lamiera nera.
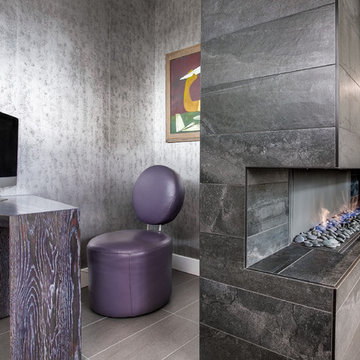
Пример оригинального дизайна: маленький кабинет в современном стиле с серыми стенами, горизонтальным камином, отдельно стоящим рабочим столом и серым полом для на участке и в саду
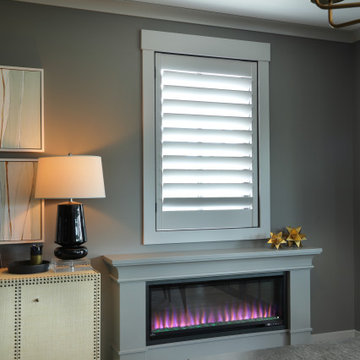
The upper conference room in our Live/Work Office features a folding door wall that expands the room to twice its size when opened. We found that the ceiling lamps on the porch were not quite enough to heat the entire space so we turned to Napoleon Fireplaces for a recommendation. The lead us to the Alluravision Electric Fireplace. It was the perfect addition to our space creating enough heat to make it comfortable for entertaining and with the custom designed surround gives a sophisticated look to the space.
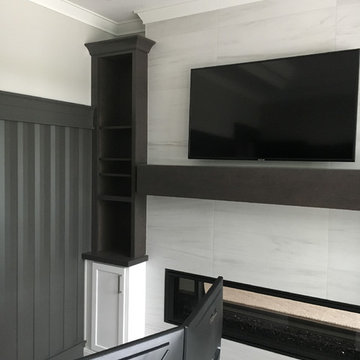
We are excited to share with you the finished photos of a lakehouse we were able to work alongside G.A. White Homes. This home primarily uses a subtle and neutral pallete with a lot of texture to keep the space visually interesting. This kitchen uses pops of navy on the perimeter cabinets, brass hardware, and floating shelves to give it a modern eclectic feel.
Кабинет с горизонтальным камином и серым полом – фото дизайна интерьера
1