Кабинет с фасадом камина из кирпича и коричневым полом – фото дизайна интерьера
Сортировать:
Бюджет
Сортировать:Популярное за сегодня
1 - 20 из 108 фото
1 из 3

Beautiful open floor plan with vaulted ceilings and an office niche. Norman Sizemore photographer
Источник вдохновения для домашнего уюта: кабинет в стиле ретро с темным паркетным полом, угловым камином, фасадом камина из кирпича, встроенным рабочим столом, коричневым полом и сводчатым потолком
Источник вдохновения для домашнего уюта: кабинет в стиле ретро с темным паркетным полом, угловым камином, фасадом камина из кирпича, встроенным рабочим столом, коричневым полом и сводчатым потолком

This 1990s brick home had decent square footage and a massive front yard, but no way to enjoy it. Each room needed an update, so the entire house was renovated and remodeled, and an addition was put on over the existing garage to create a symmetrical front. The old brown brick was painted a distressed white.
The 500sf 2nd floor addition includes 2 new bedrooms for their teen children, and the 12'x30' front porch lanai with standing seam metal roof is a nod to the homeowners' love for the Islands. Each room is beautifully appointed with large windows, wood floors, white walls, white bead board ceilings, glass doors and knobs, and interior wood details reminiscent of Hawaiian plantation architecture.
The kitchen was remodeled to increase width and flow, and a new laundry / mudroom was added in the back of the existing garage. The master bath was completely remodeled. Every room is filled with books, and shelves, many made by the homeowner.
Project photography by Kmiecik Imagery.
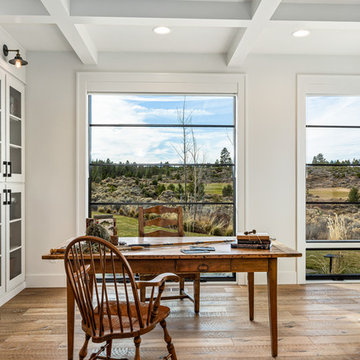
A full view of the home's study with storage a plenty along the wall on the left and the room's fireplace on the right. Views of the surround golf course are everywhere.
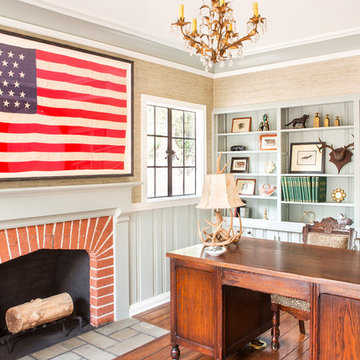
Photo by Bret Gum
Everything vintage! -- oak desk, Eastlake chair recovered in leopard print, 46-star American flag, brass and crystal chandelier, Antler lamp from Ralph Lauren Home
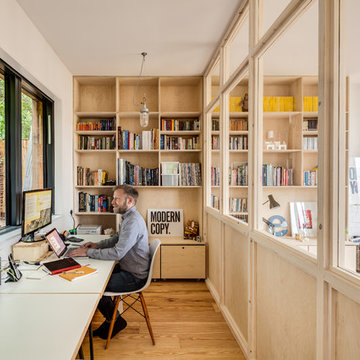
Simon Maxwell
Пример оригинального дизайна: домашняя мастерская среднего размера в скандинавском стиле с белыми стенами, светлым паркетным полом, печью-буржуйкой, фасадом камина из кирпича, встроенным рабочим столом и коричневым полом
Пример оригинального дизайна: домашняя мастерская среднего размера в скандинавском стиле с белыми стенами, светлым паркетным полом, печью-буржуйкой, фасадом камина из кирпича, встроенным рабочим столом и коричневым полом
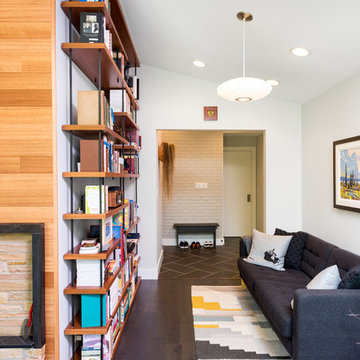
Пример оригинального дизайна: маленький домашняя библиотека в стиле ретро с белыми стенами, темным паркетным полом, стандартным камином, фасадом камина из кирпича и коричневым полом для на участке и в саду

This is a basement renovation transforms the space into a Library for a client's personal book collection . Space includes all LED lighting , cork floorings , Reading area (pictured) and fireplace nook .
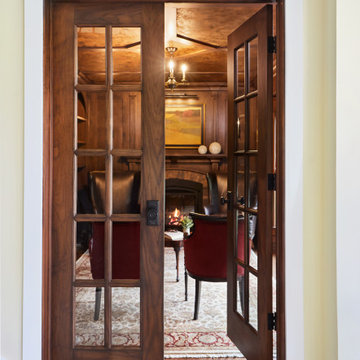
Our home library project has the appeal of a 1920's smoking room minus the smoking. With it's rich walnut stained panels, low coffer ceiling with an original specialty treatment by our own Diane Hasso, to custom built-in bookshelves, and a warm fireplace addition by Benchmark Wood Studio and Mike Schaap Builders.
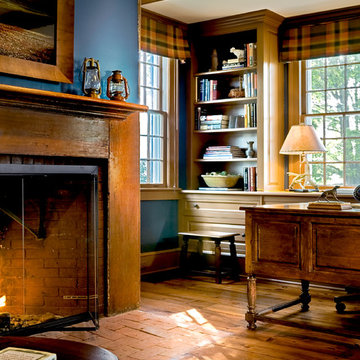
Country Home. Photographer: Rob Karosis
Свежая идея для дизайна: кабинет в классическом стиле с синими стенами, паркетным полом среднего тона, фасадом камина из кирпича, стандартным камином и коричневым полом - отличное фото интерьера
Свежая идея для дизайна: кабинет в классическом стиле с синими стенами, паркетным полом среднего тона, фасадом камина из кирпича, стандартным камином и коричневым полом - отличное фото интерьера
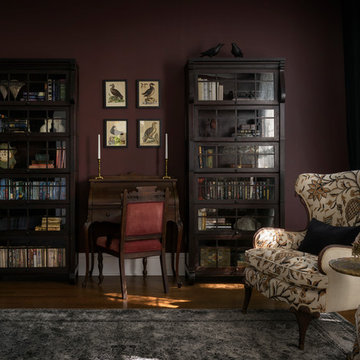
Aaron Leitz
На фото: домашняя библиотека в классическом стиле с паркетным полом среднего тона, печью-буржуйкой, фасадом камина из кирпича, отдельно стоящим рабочим столом и коричневым полом
На фото: домашняя библиотека в классическом стиле с паркетным полом среднего тона, печью-буржуйкой, фасадом камина из кирпича, отдельно стоящим рабочим столом и коричневым полом
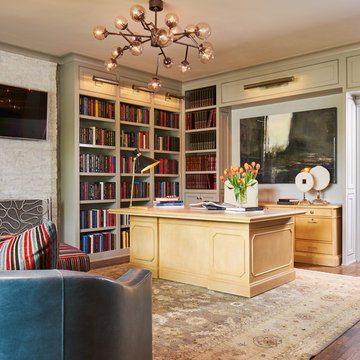
На фото: рабочее место в стиле неоклассика (современная классика) с бежевыми стенами, паркетным полом среднего тона, фасадом камина из кирпича, отдельно стоящим рабочим столом и коричневым полом без камина
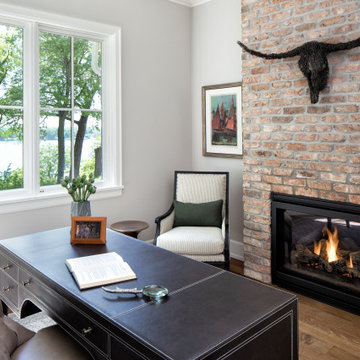
Стильный дизайн: кабинет среднего размера в стиле неоклассика (современная классика) с бежевыми стенами, паркетным полом среднего тона, стандартным камином, фасадом камина из кирпича, отдельно стоящим рабочим столом и коричневым полом - последний тренд
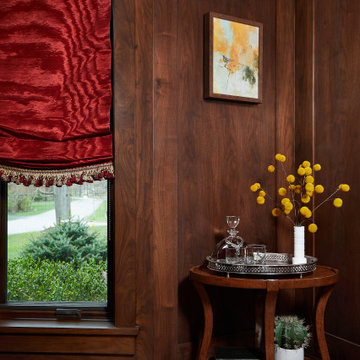
Our home library project has the appeal of a 1920's smoking room minus the smoking. With it's rich walnut stained panels, low coffer ceiling with an original specialty treatment by our own Diane Hasso, to custom built-in bookshelves, and a warm fireplace addition by Benchmark Wood Studio and Mike Schaap Builders.

This 1990s brick home had decent square footage and a massive front yard, but no way to enjoy it. Each room needed an update, so the entire house was renovated and remodeled, and an addition was put on over the existing garage to create a symmetrical front. The old brown brick was painted a distressed white.
The 500sf 2nd floor addition includes 2 new bedrooms for their teen children, and the 12'x30' front porch lanai with standing seam metal roof is a nod to the homeowners' love for the Islands. Each room is beautifully appointed with large windows, wood floors, white walls, white bead board ceilings, glass doors and knobs, and interior wood details reminiscent of Hawaiian plantation architecture.
The kitchen was remodeled to increase width and flow, and a new laundry / mudroom was added in the back of the existing garage. The master bath was completely remodeled. Every room is filled with books, and shelves, many made by the homeowner.
Project photography by Kmiecik Imagery.
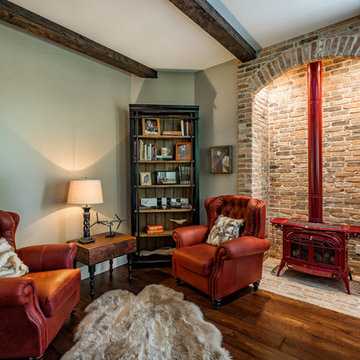
На фото: домашняя библиотека в стиле кантри с зелеными стенами, паркетным полом среднего тона, стандартным камином, фасадом камина из кирпича и коричневым полом с
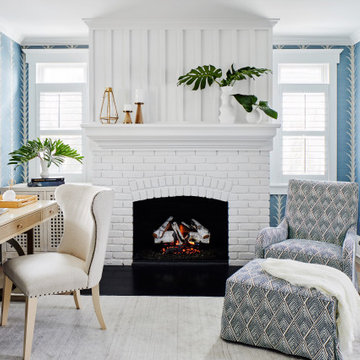
The goal of any office design is to make the space as productive and functional as it is comfortable and beautiful. Therefore, we made sure to fit a full desk into this space complete with drawers and trays perfect for organization. With so much natural sunlight shimmering in through the window treatments of this coastal home, placing the desk right in front of the sunshine was an absolute must. The feminine and sophisticated look of our Oriana shagreen desk serves as the perfect hero piece, bringing a classic touch to the office while maintaining the coastal design style.
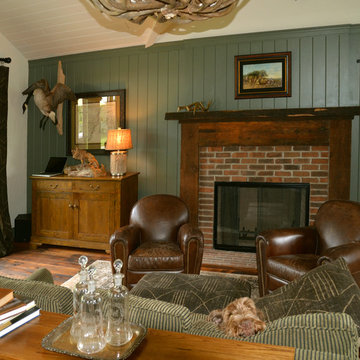
Источник вдохновения для домашнего уюта: большое рабочее место в классическом стиле с зелеными стенами, паркетным полом среднего тона, стандартным камином, фасадом камина из кирпича, отдельно стоящим рабочим столом и коричневым полом

半地下に埋められた寝室兼書斎。アイレベルが地面と近くなり落ち着いた空間に。
photo : Shigeo Ogawa
Идея дизайна: рабочее место среднего размера в стиле модернизм с белыми стенами, полом из фанеры, печью-буржуйкой, фасадом камина из кирпича, встроенным рабочим столом, коричневым полом, потолком из вагонки и стенами из вагонки
Идея дизайна: рабочее место среднего размера в стиле модернизм с белыми стенами, полом из фанеры, печью-буржуйкой, фасадом камина из кирпича, встроенным рабочим столом, коричневым полом, потолком из вагонки и стенами из вагонки
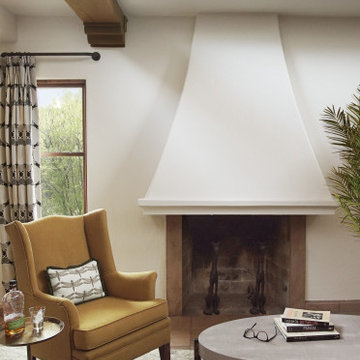
Heather Ryan, Interior Designer
H.Ryan Studio - Scottsdale, AZ
www.hryanstudio.com
На фото: домашняя мастерская с белыми стенами, полом из терракотовой плитки, стандартным камином, фасадом камина из кирпича, отдельно стоящим рабочим столом, коричневым полом и деревянным потолком с
На фото: домашняя мастерская с белыми стенами, полом из терракотовой плитки, стандартным камином, фасадом камина из кирпича, отдельно стоящим рабочим столом, коричневым полом и деревянным потолком с
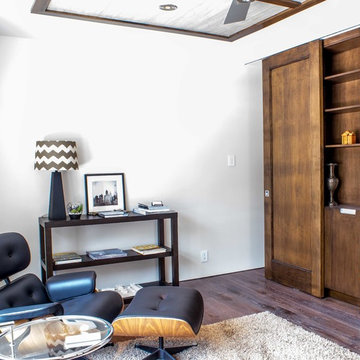
На фото: рабочее место среднего размера в современном стиле с белыми стенами, темным паркетным полом, стандартным камином, фасадом камина из кирпича, отдельно стоящим рабочим столом и коричневым полом с
Кабинет с фасадом камина из кирпича и коричневым полом – фото дизайна интерьера
1