Кабинет с фасадом камина из кирпича – фото дизайна интерьера
Сортировать:
Бюджет
Сортировать:Популярное за сегодня
81 - 100 из 362 фото
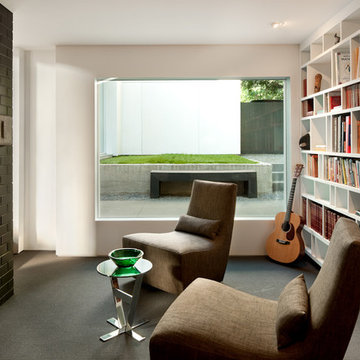
copyright Lara Swimmmer
На фото: домашняя библиотека среднего размера в современном стиле с белыми стенами, ковровым покрытием, двусторонним камином, фасадом камина из кирпича и серым полом с
На фото: домашняя библиотека среднего размера в современном стиле с белыми стенами, ковровым покрытием, двусторонним камином, фасадом камина из кирпича и серым полом с
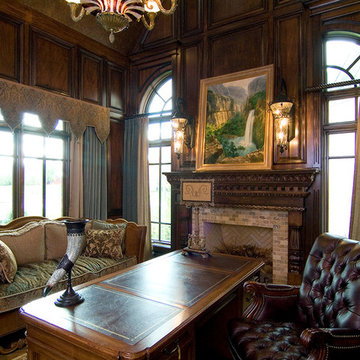
Идея дизайна: большая домашняя мастерская в классическом стиле с коричневыми стенами, темным паркетным полом, стандартным камином, фасадом камина из кирпича, отдельно стоящим рабочим столом и коричневым полом
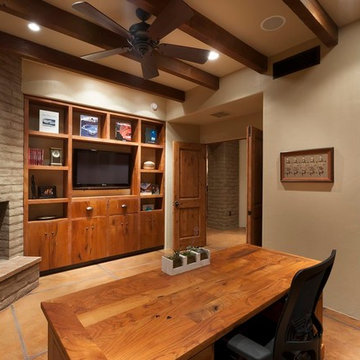
This is a custom home that was designed and built by a super Tucson team. We remember walking on the dirt lot thinking of what would one day grow from the Tucson desert. We could not have been happier with the result.
This home has a Southwest feel with a masculine transitional look. We used many regional materials and our custom millwork was mesquite. The home is warm, inviting, and relaxing. The interior furnishings are understated so as to not take away from the breathtaking desert views.
The floors are stained and scored concrete and walls are a mixture of plaster and masonry.
Christopher Bowden Photography
http://christopherbowdenphotography.com/
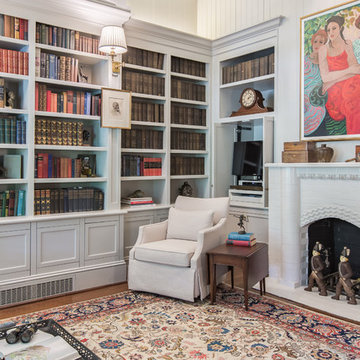
Southern Charm and Sophistication at it's best! Stunning Historic Magnolia River Front Estate. Known as The Governor's Club circa 1900 the property is situated on approx 2 acres of lush well maintained grounds featuring Fresh Water Springs, Aged Magnolias and Massive Live Oaks. Property includes Main House (2 bedrooms, 2.5 bath, Lvg Rm, Dining Rm, Kitchen, Library, Office, 3 car garage, large porches, garden with fountain), Magnolia House (2 Guest Apartments each consisting of 2 bedrooms, 2 bathrooms, Kitchen, Dining Rm, Sitting Area), River House (3 bedrooms, 2 bathrooms, Lvg Rm, Dining Rm, Kitchen, river front porches), Pool House (Heated Gunite Pool and Spa, Entertainment Room/ Sitting Area, Kitchen, Bathroom), and Boat House (River Front Pier, 3 Covered Boat Slips, area for Outdoor Kitchen, Theater with Projection Screen, 3 children's play area, area ready for 2 built in bunk beds, sleeping 4). Full Home Generator System.
Call or email Erin E. Kaiser with Kaiser Sotheby's International Realty at 251-752-1640 / erin@kaisersir.com for more info!
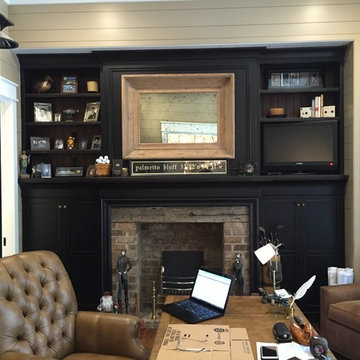
Dewan Cabinetry
Пример оригинального дизайна: рабочее место среднего размера в стиле кантри с белыми стенами, отдельно стоящим рабочим столом, стандартным камином и фасадом камина из кирпича
Пример оригинального дизайна: рабочее место среднего размера в стиле кантри с белыми стенами, отдельно стоящим рабочим столом, стандартным камином и фасадом камина из кирпича
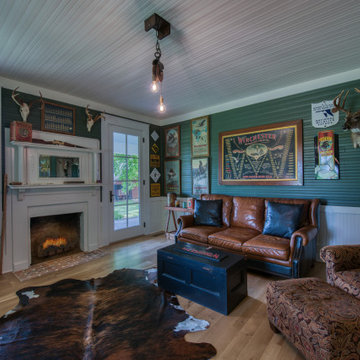
Originally Built in 1903, this century old farmhouse located in Powdersville, SC fortunately retained most of its original materials and details when the client purchased the home. Original features such as the Bead Board Walls and Ceilings, Horizontal Panel Doors and Brick Fireplaces were meticulously restored to the former glory allowing the owner’s goal to be achieved of having the original areas coordinate seamlessly into the new construction.
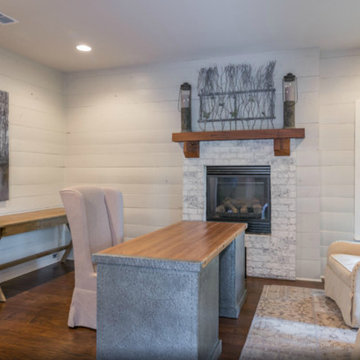
Dave Burroughs
На фото: кабинет в стиле кантри с белыми стенами, паркетным полом среднего тона, стандартным камином, фасадом камина из кирпича и отдельно стоящим рабочим столом
На фото: кабинет в стиле кантри с белыми стенами, паркетным полом среднего тона, стандартным камином, фасадом камина из кирпича и отдельно стоящим рабочим столом
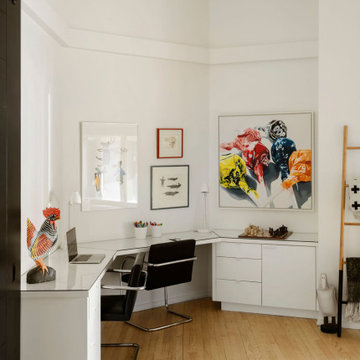
Источник вдохновения для домашнего уюта: рабочее место среднего размера в современном стиле с белыми стенами, светлым паркетным полом, печью-буржуйкой, фасадом камина из кирпича, встроенным рабочим столом и сводчатым потолком
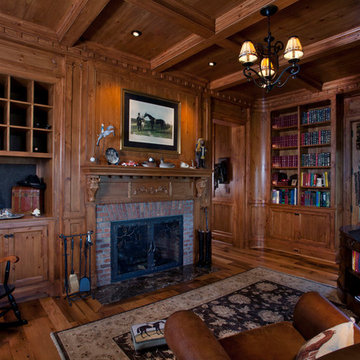
Home office with built-in bookcases, humidor, wine rack, and bar, a brick surround fireplace, and coffered ceiling.
Пример оригинального дизайна: большой домашняя библиотека в стиле кантри с коричневыми стенами, паркетным полом среднего тона, стандартным камином, фасадом камина из кирпича и отдельно стоящим рабочим столом
Пример оригинального дизайна: большой домашняя библиотека в стиле кантри с коричневыми стенами, паркетным полом среднего тона, стандартным камином, фасадом камина из кирпича и отдельно стоящим рабочим столом
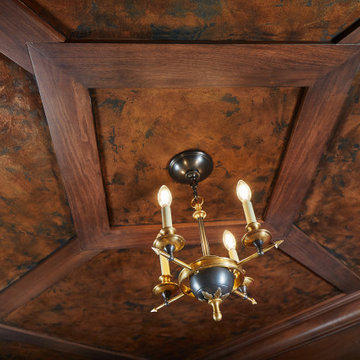
Our home library project has the appeal of a 1920's smoking room minus the smoking. With it's rich walnut stained panels, low coffer ceiling with an original specialty treatment by our own Diane Hasso, to custom built-in bookshelves, and a warm fireplace addition by Benchmark Wood Studio and Mike Schaap Builders.
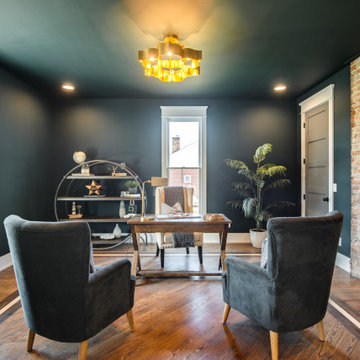
Источник вдохновения для домашнего уюта: кабинет в стиле неоклассика (современная классика) с зелеными стенами, паркетным полом среднего тона, стандартным камином, фасадом камина из кирпича, отдельно стоящим рабочим столом и коричневым полом
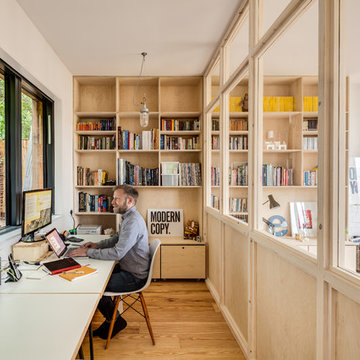
Simon Maxwell
Пример оригинального дизайна: домашняя мастерская среднего размера в скандинавском стиле с белыми стенами, светлым паркетным полом, печью-буржуйкой, фасадом камина из кирпича, встроенным рабочим столом и коричневым полом
Пример оригинального дизайна: домашняя мастерская среднего размера в скандинавском стиле с белыми стенами, светлым паркетным полом, печью-буржуйкой, фасадом камина из кирпича, встроенным рабочим столом и коричневым полом

This 1990s brick home had decent square footage and a massive front yard, but no way to enjoy it. Each room needed an update, so the entire house was renovated and remodeled, and an addition was put on over the existing garage to create a symmetrical front. The old brown brick was painted a distressed white.
The 500sf 2nd floor addition includes 2 new bedrooms for their teen children, and the 12'x30' front porch lanai with standing seam metal roof is a nod to the homeowners' love for the Islands. Each room is beautifully appointed with large windows, wood floors, white walls, white bead board ceilings, glass doors and knobs, and interior wood details reminiscent of Hawaiian plantation architecture.
The kitchen was remodeled to increase width and flow, and a new laundry / mudroom was added in the back of the existing garage. The master bath was completely remodeled. Every room is filled with books, and shelves, many made by the homeowner.
Project photography by Kmiecik Imagery.
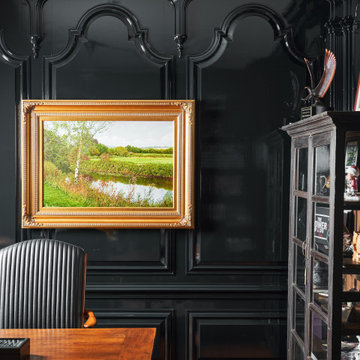
The paneling in this home office was reproduced with exclusive permission of the Winterthur museum in Delaware. Hull historical was the builder and custom built and installed many custom details for the home, including the paneling, moulding, mantels, doors and windows.
The wall was painted a high gloss (very dark) teal color.
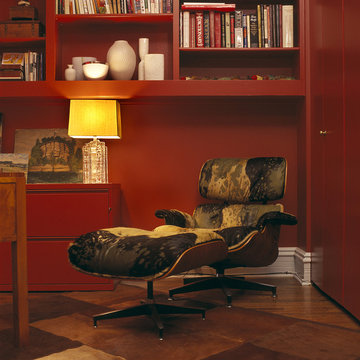
Designer: Jean Alan
Идея дизайна: рабочее место среднего размера в современном стиле с красными стенами, светлым паркетным полом, угловым камином, фасадом камина из кирпича и отдельно стоящим рабочим столом
Идея дизайна: рабочее место среднего размера в современном стиле с красными стенами, светлым паркетным полом, угловым камином, фасадом камина из кирпича и отдельно стоящим рабочим столом
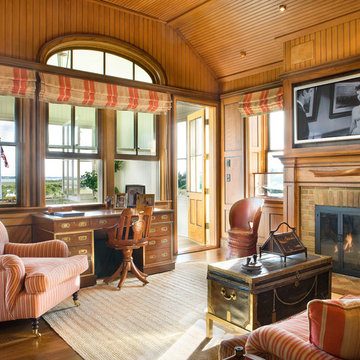
Источник вдохновения для домашнего уюта: большое рабочее место в классическом стиле с коричневыми стенами, паркетным полом среднего тона, стандартным камином, фасадом камина из кирпича и отдельно стоящим рабочим столом
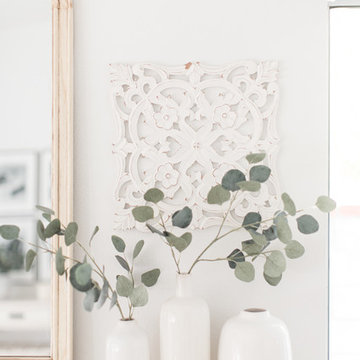
Shannan Leigh Photography
На фото: рабочее место среднего размера в стиле шебби-шик с белыми стенами, светлым паркетным полом, стандартным камином, фасадом камина из кирпича, отдельно стоящим рабочим столом и коричневым полом с
На фото: рабочее место среднего размера в стиле шебби-шик с белыми стенами, светлым паркетным полом, стандартным камином, фасадом камина из кирпича, отдельно стоящим рабочим столом и коричневым полом с
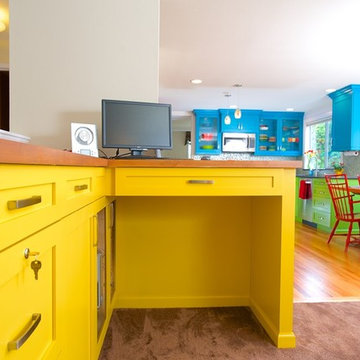
Computer station and lockable file drawer are centralized in the primary living space without sacrificing kitchen storage.
Свежая идея для дизайна: маленький кабинет в стиле фьюжн с белыми стенами, ковровым покрытием, стандартным камином и фасадом камина из кирпича для на участке и в саду - отличное фото интерьера
Свежая идея для дизайна: маленький кабинет в стиле фьюжн с белыми стенами, ковровым покрытием, стандартным камином и фасадом камина из кирпича для на участке и в саду - отличное фото интерьера
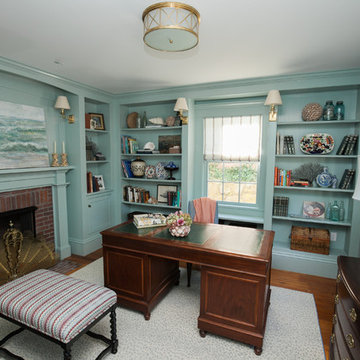
Jocelyn Filley
Пример оригинального дизайна: рабочее место среднего размера в стиле неоклассика (современная классика) с синими стенами, темным паркетным полом, стандартным камином, фасадом камина из кирпича, отдельно стоящим рабочим столом и коричневым полом
Пример оригинального дизайна: рабочее место среднего размера в стиле неоклассика (современная классика) с синими стенами, темным паркетным полом, стандартным камином, фасадом камина из кирпича, отдельно стоящим рабочим столом и коричневым полом
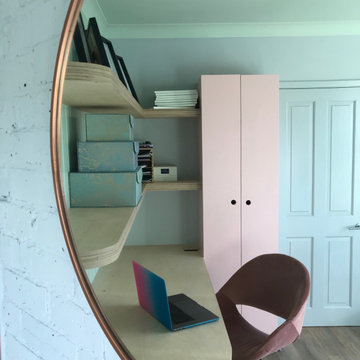
floating curved plywood desk and shelving
Пример оригинального дизайна: маленькое рабочее место в скандинавском стиле с разноцветными стенами, светлым паркетным полом, угловым камином, фасадом камина из кирпича, встроенным рабочим столом и стенами из вагонки для на участке и в саду
Пример оригинального дизайна: маленькое рабочее место в скандинавском стиле с разноцветными стенами, светлым паркетным полом, угловым камином, фасадом камина из кирпича, встроенным рабочим столом и стенами из вагонки для на участке и в саду
Кабинет с фасадом камина из кирпича – фото дизайна интерьера
5