Кабинет с фасадом камина из дерева – фото дизайна интерьера
Сортировать:
Бюджет
Сортировать:Популярное за сегодня
141 - 160 из 554 фото
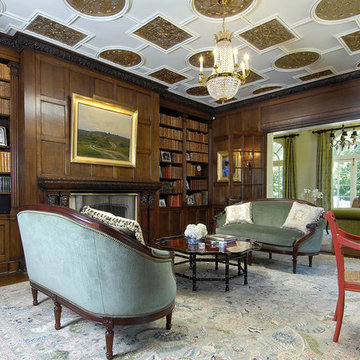
Пример оригинального дизайна: огромное рабочее место в викторианском стиле с коричневыми стенами, ковровым покрытием, стандартным камином, отдельно стоящим рабочим столом и фасадом камина из дерева

We offer reclaimed wood mantels in a variety of styles, in customizable sizes. From rustic to refined, our reclaimed antique wood mantels add a warm touch to the heart of every room.
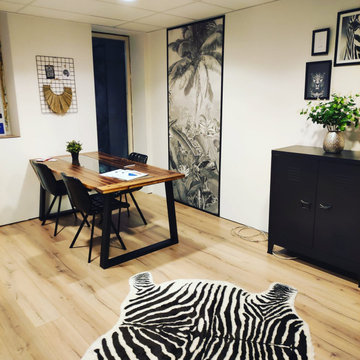
Für das neu zu öffnen REMAX Immobilien Büro in Freren habe ich das neue Büro gestalltet. Von 3D zeichnung bis ausführung in diesem fall fast alles selber gemacht. Nur der Elektriker muss noch kommen das mache ich nicht selber.
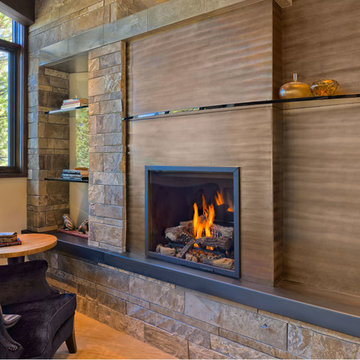
Идея дизайна: рабочее место среднего размера в современном стиле с бежевыми стенами, светлым паркетным полом, стандартным камином и фасадом камина из дерева
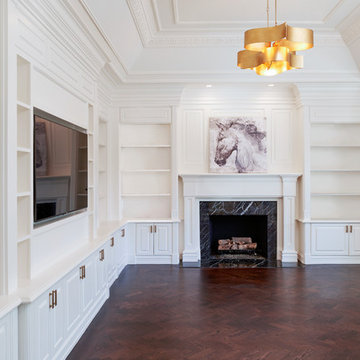
Стильный дизайн: большой домашняя библиотека в стиле неоклассика (современная классика) с белыми стенами, темным паркетным полом, стандартным камином, фасадом камина из дерева и коричневым полом - последний тренд
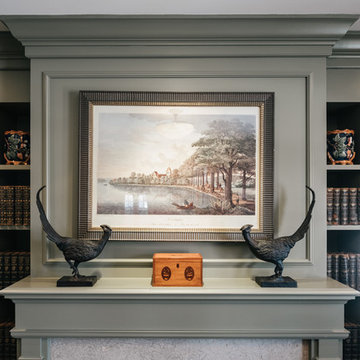
Пример оригинального дизайна: рабочее место среднего размера в классическом стиле с темным паркетным полом, стандартным камином, фасадом камина из дерева, отдельно стоящим рабочим столом и серыми стенами
На фото: домашняя библиотека среднего размера в классическом стиле с коричневыми стенами, темным паркетным полом, стандартным камином, фасадом камина из дерева, отдельно стоящим рабочим столом и коричневым полом
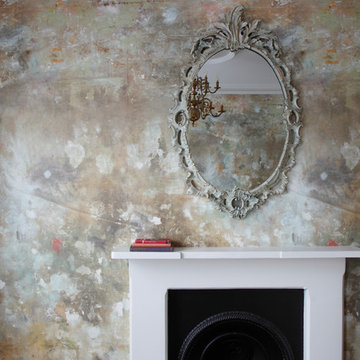
Bedwardine Road is our epic renovation and extension of a vast Victorian villa in Crystal Palace, south-east London.
Traditional architectural details such as flat brick arches and a denticulated brickwork entablature on the rear elevation counterbalance a kitchen that feels like a New York loft, complete with a polished concrete floor, underfloor heating and floor to ceiling Crittall windows.
Interiors details include as a hidden “jib” door that provides access to a dressing room and theatre lights in the master bathroom.
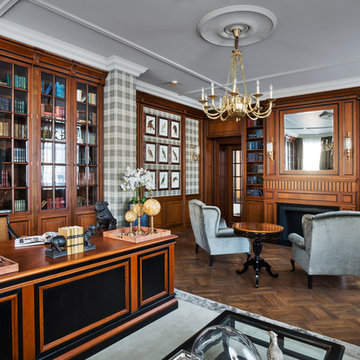
Андрей Хачатрян
На фото: рабочее место в классическом стиле с разноцветными стенами, темным паркетным полом, стандартным камином, отдельно стоящим рабочим столом и фасадом камина из дерева с
На фото: рабочее место в классическом стиле с разноцветными стенами, темным паркетным полом, стандартным камином, отдельно стоящим рабочим столом и фасадом камина из дерева с
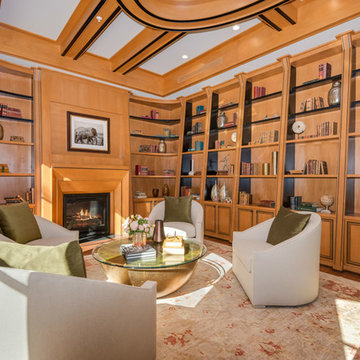
На фото: домашняя библиотека в современном стиле с паркетным полом среднего тона, стандартным камином и фасадом камина из дерева с
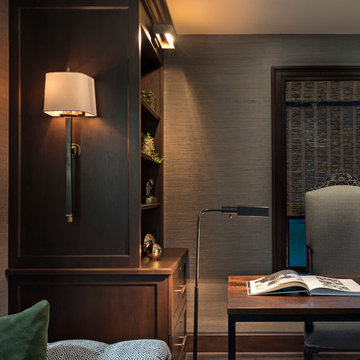
Стильный дизайн: маленькое рабочее место в стиле неоклассика (современная классика) с серыми стенами, паркетным полом среднего тона, стандартным камином, фасадом камина из дерева, отдельно стоящим рабочим столом и коричневым полом для на участке и в саду - последний тренд
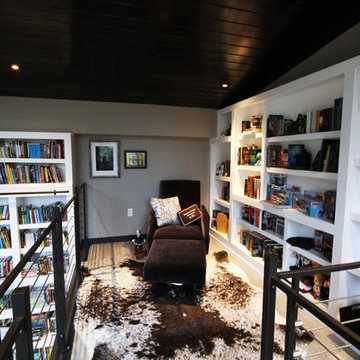
Источник вдохновения для домашнего уюта: большой домашняя библиотека в стиле модернизм с белыми стенами, бетонным полом, двусторонним камином, фасадом камина из дерева и отдельно стоящим рабочим столом
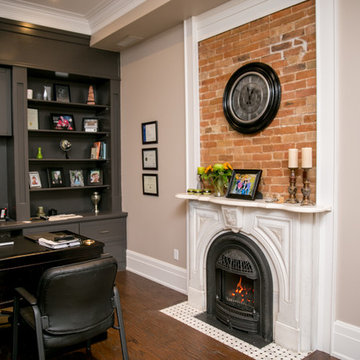
My clients approached me with a building that had become run down over the years they were hoping to transform into a home office. The plaster walls and ceilings were cracking badly, the trim work was patchy, and there was an awkward flow to the second floor due to weird stairs in the back hallway.
There were a ton of amazing elements to the building as well (that were an absolute must to maintain) like the beautiful main staircase, existing marble fireplace mantel and the double set of interior entry doors with a frosted glass design transom above.
The extent of the construction on the interior included extensive demolition. Everything came down except for most of the interior walls and the second floor ceilings. We put in all brand new HVAC, electrical and plumbing. Blow-in-Blanket insulation was installed in all the perimeter walls, new drywall, trim, doors and flooring. The front existing windows were refinished. The exterior windows were replaced with vinyl windows, but the shape and sash locations were maintained in order to maintain the architectural integrity of the original windows.
Exterior work included a new front porch. The side porch was refaced to match the front and both porches received new stamped concrete steps and platform. A new stamped concrete walkway from the street was put in as well. The building had a few doors that weren't being used anymore at the side and back. They were covered up with new Cape Cod siding to match the exterior window color.
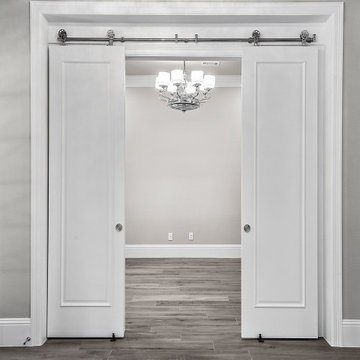
На фото: большое рабочее место в стиле неоклассика (современная классика) с серыми стенами, полом из керамической плитки, стандартным камином, фасадом камина из дерева, серым полом и панелями на части стены с
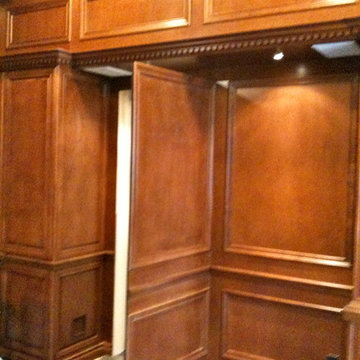
Traditional home office in Maple with english walnut gaze. With lateral files, crown molding, Raised panel doors and walls , with lentils from Oxford university, coffered ceilings
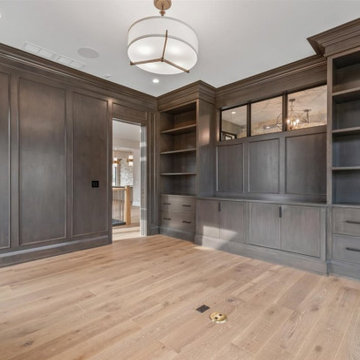
Library
На фото: большой домашняя библиотека в стиле неоклассика (современная классика) с серыми стенами, светлым паркетным полом, стандартным камином, фасадом камина из дерева, отдельно стоящим рабочим столом, коричневым полом и панелями на части стены с
На фото: большой домашняя библиотека в стиле неоклассика (современная классика) с серыми стенами, светлым паркетным полом, стандартным камином, фасадом камина из дерева, отдельно стоящим рабочим столом, коричневым полом и панелями на части стены с
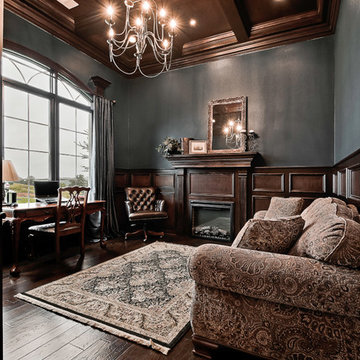
На фото: большое рабочее место в классическом стиле с синими стенами, темным паркетным полом, стандартным камином, фасадом камина из дерева, отдельно стоящим рабочим столом и коричневым полом
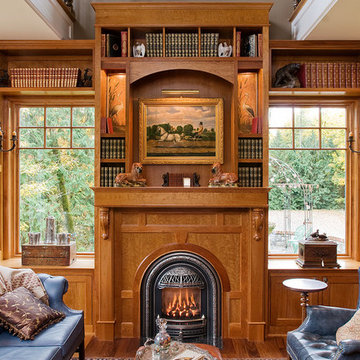
Photo by Aaron Lietz
На фото: рабочее место среднего размера в классическом стиле с паркетным полом среднего тона и фасадом камина из дерева
На фото: рабочее место среднего размера в классическом стиле с паркетным полом среднего тона и фасадом камина из дерева
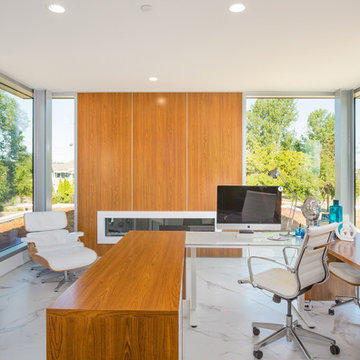
Modern home office in custom concrete and steel waterfront home. Exposed steel I beams are custom painted to match window material. All glass windows in the house have butt joint corners for maximum viewing. Large format 4 ft marble looking porcelain flooring is heated with radiant heat throughout the home. Office features living green roof, electric 80 inch fireplace with heater, 12 ft custom teak in wall storage and filing area, full bathroom with in-suite FAR sauna, wall safe and walk in closet area all with internal speaker system, Custom teak desk and furniture to match teak wall panel system. Truly one of the brightest offices with light pouring through the vast pieces of glass. Unobstructed views of mountain range and water and beach views. Custom large teak bypass doors give the room a open concept feel. Truly a delight work in this bright spacious office. John Bentley Photography - Vancouver
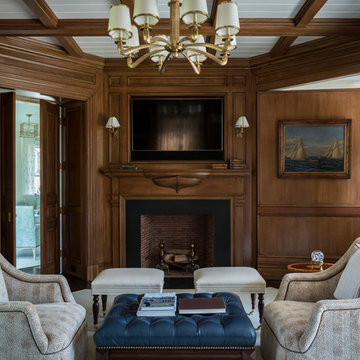
Relish in the splendor of a beautifully stained library where American cherry wood paneling, parades around walls, deep jambs, glazed openings, custom built-in bookcases, a hidden doorway, and a lavish mantel with the abstracted lapstrake hull of wooden sailboat.
James Merrell Photography
Кабинет с фасадом камина из дерева – фото дизайна интерьера
8