Кабинет с деревянными стенами – фото дизайна интерьера
Сортировать:
Бюджет
Сортировать:Популярное за сегодня
41 - 60 из 848 фото
1 из 2
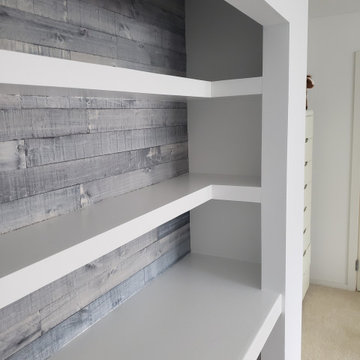
Prior to COVID-19, this space was a bypass closet in a spare bedroom. After the pandemic started, the owner was working from home and needed an inexpensive home office. Problem solved. Added a desk height workspace, and some shelving. Electric for the computer and phone!
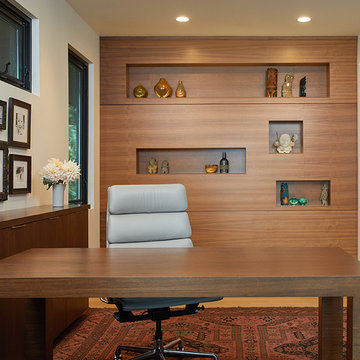
Пример оригинального дизайна: рабочее место в современном стиле с бежевыми стенами, светлым паркетным полом, отдельно стоящим рабочим столом, коричневым полом и деревянными стенами
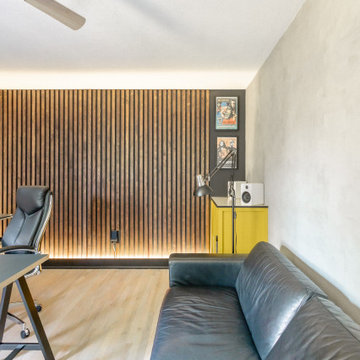
Источник вдохновения для домашнего уюта: рабочее место среднего размера в современном стиле с серыми стенами, светлым паркетным полом, отдельно стоящим рабочим столом, серым полом и деревянными стенами
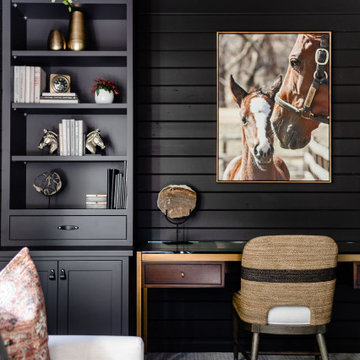
We transformed this barely used Sunroom into a fully functional home office because ...well, Covid. We opted for a dark and dramatic wall and ceiling color, BM Black Beauty, after learning about the homeowners love for all things equestrian. This moody color envelopes the space and we added texture with wood elements and brushed brass accents to shine against the black backdrop.
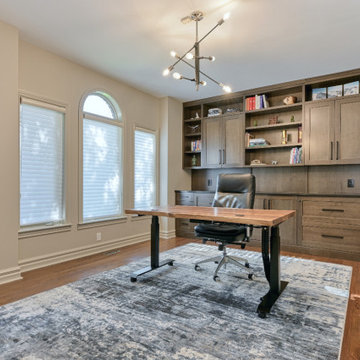
Стильный дизайн: большое рабочее место в стиле неоклассика (современная классика) с серыми стенами, паркетным полом среднего тона, отдельно стоящим рабочим столом, коричневым полом и деревянными стенами без камина - последний тренд
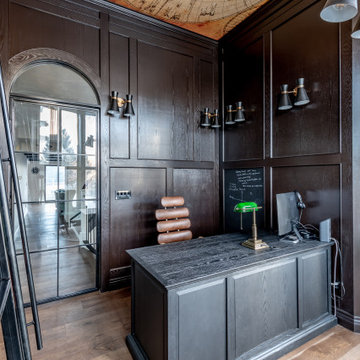
На фото: большой домашняя библиотека в стиле неоклассика (современная классика) с коричневыми стенами, паркетным полом среднего тона, отдельно стоящим рабочим столом, коричневым полом, потолком с обоями и деревянными стенами
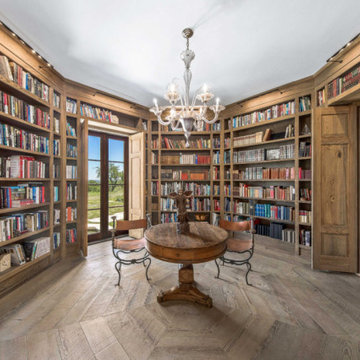
Octagonal Library Room. Sinker Cypress Custom Cabinetry and Reclaimed Patina Faced Long Leaf Pine Flooring
Идея дизайна: большой домашняя библиотека в стиле рустика с паркетным полом среднего тона, отдельно стоящим рабочим столом, коричневым полом и деревянными стенами
Идея дизайна: большой домашняя библиотека в стиле рустика с паркетным полом среднего тона, отдельно стоящим рабочим столом, коричневым полом и деревянными стенами
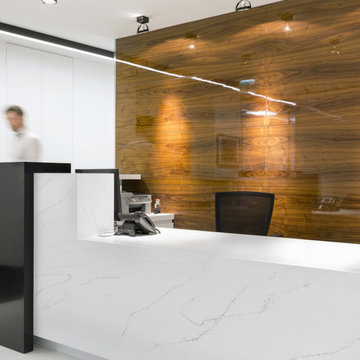
TRANQUILITY - RU613
A distinctly modern classic beauty. A purest crisp white marble with a feathery contrasting charcoal vein, Tranquility voices a timeless classic Tuscan appeal.
PATTERN: MOVEMENT VEINEDFINISH: POLISHEDCOLLECTION: CASCINASLAB SIZE: JUMBO (65" X 130")
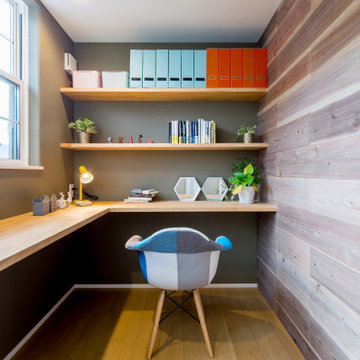
大阪府吹田市「ABCハウジング千里住宅公園」にOPENした「千里展示場」は、2つの表情を持ったユニークな外観に、懐かしいのに新しい2つの玄関を結ぶ広大な通り土間、広くて開放的な空間を実現するハーフ吹抜のあるリビングや、お子様のプレイスポットとして最適なスキップフロアによる階段家具で上がるロフト、約28帖の広大な小屋裏収納、標準天井高である2.45mと比べて0.3mも高い天井高を1階全室で実現した「高い天井の家〜 MOMIJI HIGH 〜」仕様、SI設計の採用により家族の成長と共に変化する柔軟性の設計等、実際の住まいづくりに役立つアイディア満載のモデルハウスです。ご来場予約はこちらから https://www.ai-design-home.co.jp/cgi-bin/reservation/index.html
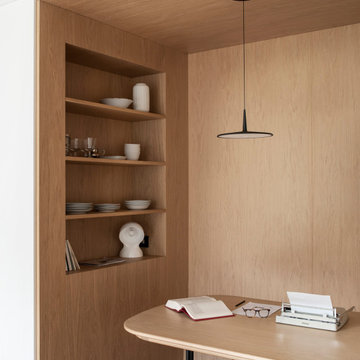
Opera di falegnameria caratterizzata da nicchie a giorno incassate nel rivestimento in rovere a vena scomposta, lasciato naturale.
Стильный дизайн: маленький кабинет в современном стиле с светлым паркетным полом, деревянным потолком и деревянными стенами для на участке и в саду - последний тренд
Стильный дизайн: маленький кабинет в современном стиле с светлым паркетным полом, деревянным потолком и деревянными стенами для на участке и в саду - последний тренд
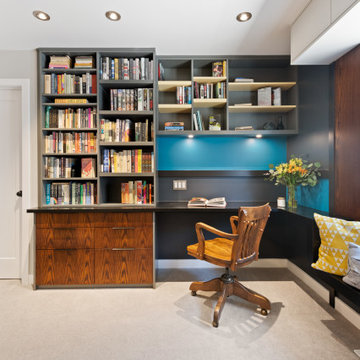
Second Floor Mid-Century Modern Inspired Home Office & Library
Источник вдохновения для домашнего уюта: домашняя библиотека среднего размера в стиле ретро с разноцветными стенами, ковровым покрытием, встроенным рабочим столом, серым полом и деревянными стенами без камина
Источник вдохновения для домашнего уюта: домашняя библиотека среднего размера в стиле ретро с разноцветными стенами, ковровым покрытием, встроенным рабочим столом, серым полом и деревянными стенами без камина
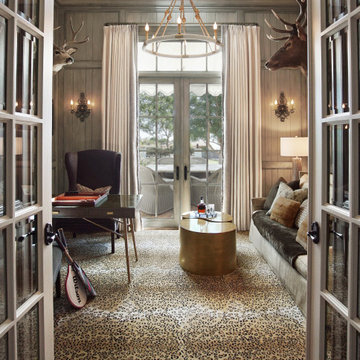
We designed this family office/library to be cozy, sophisticated & casual w/a little Country Club vibe. The wood wall panels are stained & glazed w/one of our custom colors. The full size rug adjoins the 2 sides. There are french doors leading in and outside of the room. Heather Ryan, Interior Designer H.Ryan Studio - Scottsdale, AZ www.hryanstudio.com
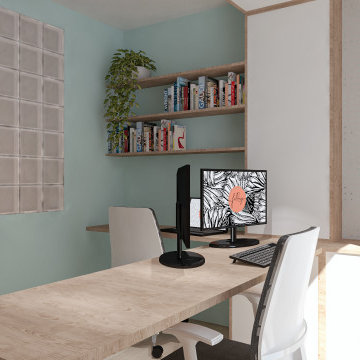
Les bureaux permettent de libérer sa pensée avec un mur de liège et des panneaux perforés. ils sont très lumineux grâce à la baie vitrée et à la verrière.
On y accède par une porte secrète (bibliothèque coulissante)
Le faux-plafond permet de structurer la pièce, souligner le bureau et surtout de faire passer les câbles pour alimenter le rétroprojecteur.
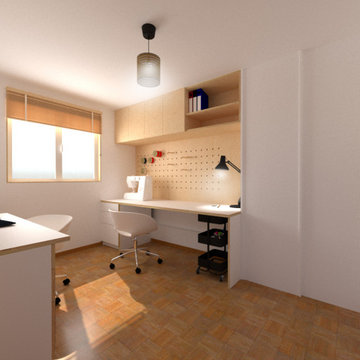
Bureautique d'un côté, couture de l'autre.
Voici les fonctions qui devaient occuper cette ancienne chambre.
Avec la demande d'être quelque chose de simple et efficace afin de pouvoir réaliser le mobilier sois-même, avec des matériaux bruts.

Источник вдохновения для домашнего уюта: рабочее место в стиле ретро с коричневыми стенами, ковровым покрытием, встроенным рабочим столом, серым полом, деревянным потолком и деревянными стенами без камина
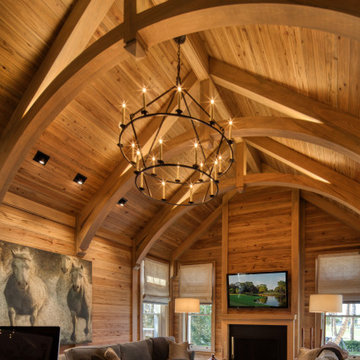
Pecky and clear cypress wood walls, moldings, and arched beam ceiling is the feature of the study. Custom designed cypress cabinetry was built to complement the interior architectural details

Renovation of an old barn into a personal office space.
This project, located on a 37-acre family farm in Pennsylvania, arose from the need for a personal workspace away from the hustle and bustle of the main house. An old barn used for gardening storage provided the ideal opportunity to convert it into a personal workspace.
The small 1250 s.f. building consists of a main work and meeting area as well as the addition of a kitchen and a bathroom with sauna. The architects decided to preserve and restore the original stone construction and highlight it both inside and out in order to gain approval from the local authorities under a strict code for the reuse of historic structures. The poor state of preservation of the original timber structure presented the design team with the opportunity to reconstruct the roof using three large timber frames, produced by craftsmen from the Amish community. Following local craft techniques, the truss joints were achieved using wood dowels without adhesives and the stone walls were laid without the use of apparent mortar.
The new roof, covered with cedar shingles, projects beyond the original footprint of the building to create two porches. One frames the main entrance and the other protects a generous outdoor living space on the south side. New wood trusses are left exposed and emphasized with indirect lighting design. The walls of the short facades were opened up to create large windows and bring the expansive views of the forest and neighboring creek into the space.
The palette of interior finishes is simple and forceful, limited to the use of wood, stone and glass. The furniture design, including the suspended fireplace, integrates with the architecture and complements it through the judicious use of natural fibers and textiles.
The result is a contemporary and timeless architectural work that will coexist harmoniously with the traditional buildings in its surroundings, protected in perpetuity for their historical heritage value.

A Cozy study is given a makeover with new furnishings and window treatments in keeping with a relaxed English country house
Идея дизайна: маленький домашняя библиотека в классическом стиле с стандартным камином, фасадом камина из камня и деревянными стенами для на участке и в саду
Идея дизайна: маленький домашняя библиотека в классическом стиле с стандартным камином, фасадом камина из камня и деревянными стенами для на участке и в саду
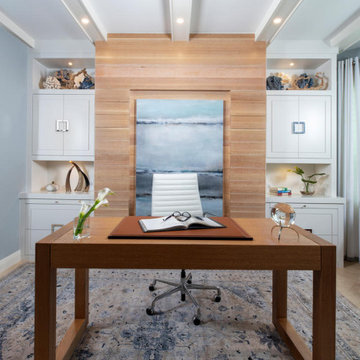
This home office has a custom Murphy bed design that will not disappoint your guest
На фото: большое рабочее место в морском стиле с синими стенами, полом из травертина, отдельно стоящим рабочим столом, бежевым полом, балками на потолке и деревянными стенами
На фото: большое рабочее место в морском стиле с синими стенами, полом из травертина, отдельно стоящим рабочим столом, бежевым полом, балками на потолке и деревянными стенами
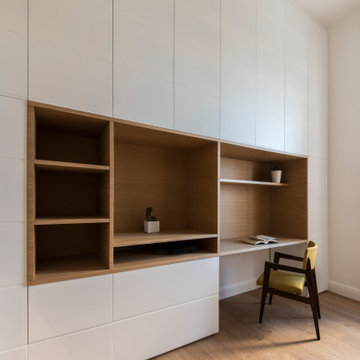
Свежая идея для дизайна: огромная домашняя мастерская в современном стиле с белыми стенами, деревянным полом, встроенным рабочим столом и деревянными стенами - отличное фото интерьера
Кабинет с деревянными стенами – фото дизайна интерьера
3