Кабинет с деревянным полом – фото дизайна интерьера
Сортировать:
Бюджет
Сортировать:Популярное за сегодня
81 - 100 из 616 фото
1 из 2
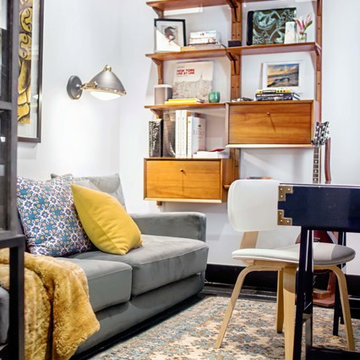
Theo Johnson
Свежая идея для дизайна: маленькое рабочее место в современном стиле с белыми стенами, деревянным полом, отдельно стоящим рабочим столом и черным полом для на участке и в саду - отличное фото интерьера
Свежая идея для дизайна: маленькое рабочее место в современном стиле с белыми стенами, деревянным полом, отдельно стоящим рабочим столом и черным полом для на участке и в саду - отличное фото интерьера
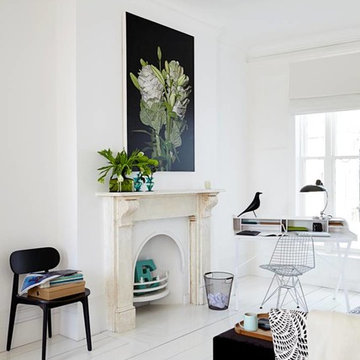
Стильный дизайн: кабинет в скандинавском стиле с белыми стенами, деревянным полом, стандартным камином, отдельно стоящим рабочим столом и белым полом - последний тренд
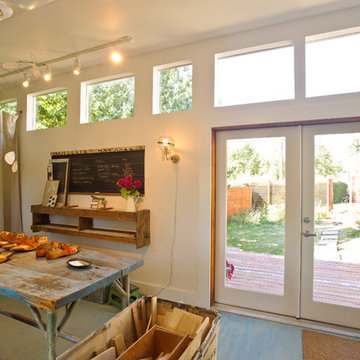
A beautiful space to work and create - view looking out from the artist's studio
Hard Castle Photography: Allen Krughoff
Источник вдохновения для домашнего уюта: кабинет в стиле модернизм с местом для рукоделия, белыми стенами, деревянным полом и бирюзовым полом
Источник вдохновения для домашнего уюта: кабинет в стиле модернизм с местом для рукоделия, белыми стенами, деревянным полом и бирюзовым полом
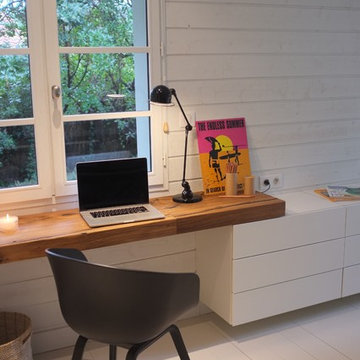
На фото: рабочее место в морском стиле с белыми стенами, деревянным полом и встроенным рабочим столом с
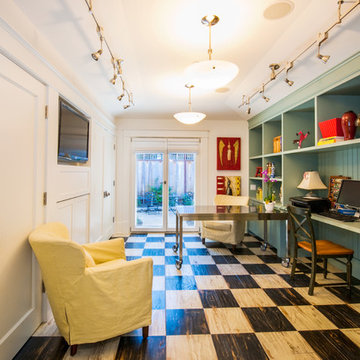
Ned Bonzi
Идея дизайна: домашняя мастерская среднего размера в современном стиле с зелеными стенами, отдельно стоящим рабочим столом, деревянным полом и черным полом без камина
Идея дизайна: домашняя мастерская среднего размера в современном стиле с зелеными стенами, отдельно стоящим рабочим столом, деревянным полом и черным полом без камина
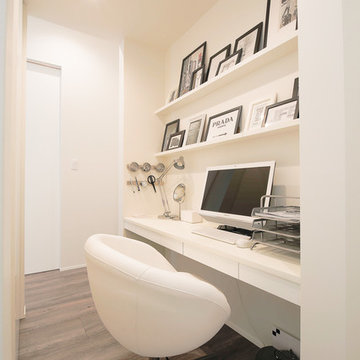
福知山で、素敵な平屋のお家
Идея дизайна: маленький кабинет в стиле модернизм с белыми стенами, деревянным полом, встроенным рабочим столом и серым полом для на участке и в саду
Идея дизайна: маленький кабинет в стиле модернизм с белыми стенами, деревянным полом, встроенным рабочим столом и серым полом для на участке и в саду
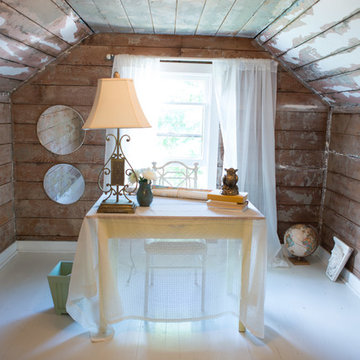
Jaymee Lundin Photography and Cory Holland Photography
На фото: кабинет в стиле шебби-шик с деревянным полом и отдельно стоящим рабочим столом с
На фото: кабинет в стиле шебби-шик с деревянным полом и отдельно стоящим рабочим столом с
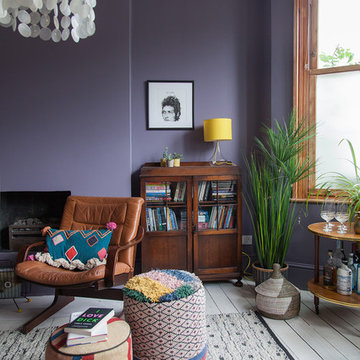
Kasia Fiszer
Свежая идея для дизайна: большое рабочее место в стиле фьюжн с фиолетовыми стенами, деревянным полом, стандартным камином, фасадом камина из штукатурки, отдельно стоящим рабочим столом и белым полом - отличное фото интерьера
Свежая идея для дизайна: большое рабочее место в стиле фьюжн с фиолетовыми стенами, деревянным полом, стандартным камином, фасадом камина из штукатурки, отдельно стоящим рабочим столом и белым полом - отличное фото интерьера
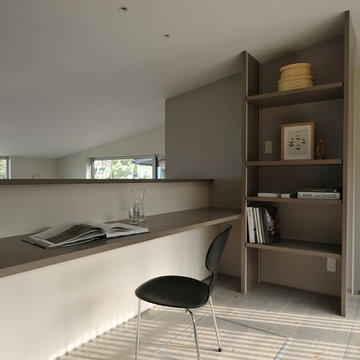
Источник вдохновения для домашнего уюта: кабинет в стиле модернизм с серыми стенами, деревянным полом, встроенным рабочим столом и серым полом
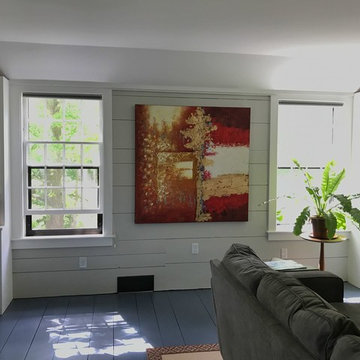
The new owners of this house in Harvard, Massachusetts loved its location and authentic Shaker characteristics, but weren’t fans of its curious layout. A dated first-floor full bathroom could only be accessed by going up a few steps to a landing, opening the bathroom door and then going down the same number of steps to enter the room. The dark kitchen faced the driveway to the north, rather than the bucolic backyard fields to the south. The dining space felt more like an enlarged hall and could only comfortably seat four. Upstairs, a den/office had a woefully low ceiling; the master bedroom had limited storage, and a sad full bathroom featured a cramped shower.
KHS proposed a number of changes to create an updated home where the owners could enjoy cooking, entertaining, and being connected to the outdoors from the first-floor living spaces, while also experiencing more inviting and more functional private spaces upstairs.
On the first floor, the primary change was to capture space that had been part of an upper-level screen porch and convert it to interior space. To make the interior expansion seamless, we raised the floor of the area that had been the upper-level porch, so it aligns with the main living level, and made sure there would be no soffits in the planes of the walls we removed. We also raised the floor of the remaining lower-level porch to reduce the number of steps required to circulate from it to the newly expanded interior. New patio door systems now fill the arched openings that used to be infilled with screen. The exterior interventions (which also included some new casement windows in the dining area) were designed to be subtle, while affording significant improvements on the interior. Additionally, the first-floor bathroom was reconfigured, shifting one of its walls to widen the dining space, and moving the entrance to the bathroom from the stair landing to the kitchen instead.
These changes (which involved significant structural interventions) resulted in a much more open space to accommodate a new kitchen with a view of the lush backyard and a new dining space defined by a new built-in banquette that comfortably seats six, and -- with the addition of a table extension -- up to eight people.
Upstairs in the den/office, replacing the low, board ceiling with a raised, plaster, tray ceiling that springs from above the original board-finish walls – newly painted a light color -- created a much more inviting, bright, and expansive space. Re-configuring the master bath to accommodate a larger shower and adding built-in storage cabinets in the master bedroom improved comfort and function. A new whole-house color palette rounds out the improvements.
Photos by Katie Hutchison
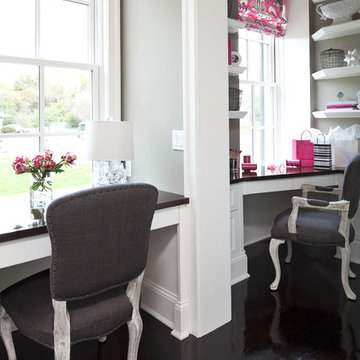
Martha O'Hara Interiors, Interior Selections & Furnishings | Charles Cudd De Novo, Architecture | Troy Thies Photography | Shannon Gale, Photo Styling
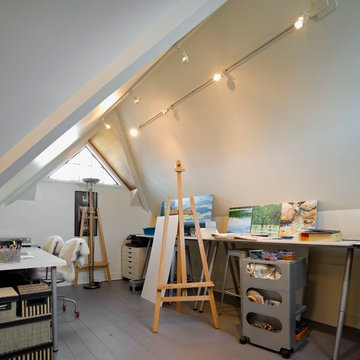
Photo by Joseph Rey Au
Идея дизайна: кабинет среднего размера в современном стиле с местом для рукоделия, белыми стенами, деревянным полом и отдельно стоящим рабочим столом
Идея дизайна: кабинет среднего размера в современном стиле с местом для рукоделия, белыми стенами, деревянным полом и отдельно стоящим рабочим столом
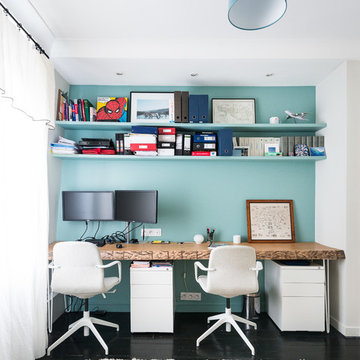
Situé au 4ème et 5ème étage, ce beau duplex est mis en valeur par sa luminosité. En contraste aux murs blancs, le parquet hausmannien en pointe de Hongrie a été repeint en noir, ce qui lui apporte une touche moderne. Dans le salon / cuisine ouverte, la grande bibliothèque d’angle a été dessinée et conçue sur mesure en bois de palissandre, et sert également de bureau.
La banquette également dessinée sur mesure apporte un côté cosy et très chic avec ses pieds en laiton.
La cuisine sans poignée, sur fond bleu canard, a un plan de travail en granit avec des touches de cuivre.
A l’étage, le bureau accueille un grand plan de travail en chêne massif, avec de grandes étagères peintes en vert anglais. La chambre parentale, très douce, est restée dans les tons blancs.
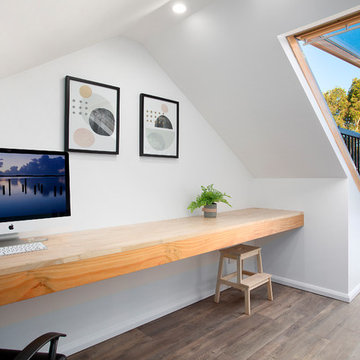
Pilcher Residential
Источник вдохновения для домашнего уюта: маленькое рабочее место в современном стиле с белыми стенами, встроенным рабочим столом, деревянным полом и коричневым полом без камина для на участке и в саду
Источник вдохновения для домашнего уюта: маленькое рабочее место в современном стиле с белыми стенами, встроенным рабочим столом, деревянным полом и коричневым полом без камина для на участке и в саду
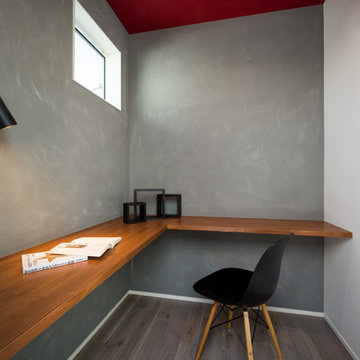
ご主人様の遊び心が映し出された、離れの書斎。天井のカシスカラーが効いています。
Идея дизайна: кабинет в стиле модернизм с серыми стенами, деревянным полом, встроенным рабочим столом и серым полом
Идея дизайна: кабинет в стиле модернизм с серыми стенами, деревянным полом, встроенным рабочим столом и серым полом
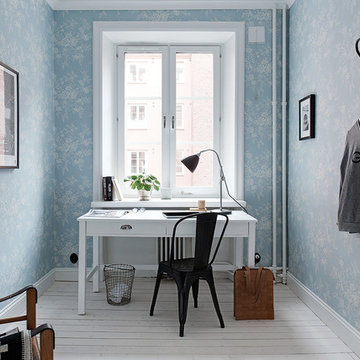
Источник вдохновения для домашнего уюта: рабочее место среднего размера в викторианском стиле с синими стенами, деревянным полом и отдельно стоящим рабочим столом без камина
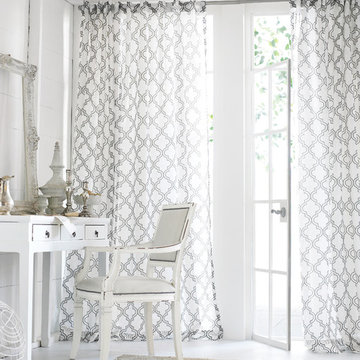
Light , airy with natural fabrics. White washed wood flooring and walls and some traditional furniture make for a timeless design.
Пример оригинального дизайна: кабинет среднего размера в классическом стиле с деревянным полом, отдельно стоящим рабочим столом и белыми стенами без камина
Пример оригинального дизайна: кабинет среднего размера в классическом стиле с деревянным полом, отдельно стоящим рабочим столом и белыми стенами без камина
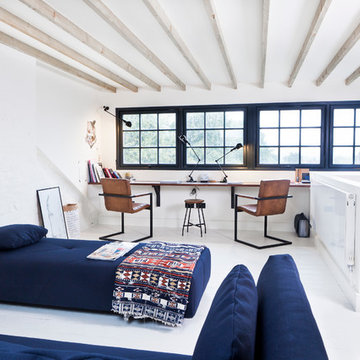
Photo: Elliot Walsh © 2015 Houzz
На фото: кабинет в стиле фьюжн с белыми стенами, деревянным полом и встроенным рабочим столом с
На фото: кабинет в стиле фьюжн с белыми стенами, деревянным полом и встроенным рабочим столом с
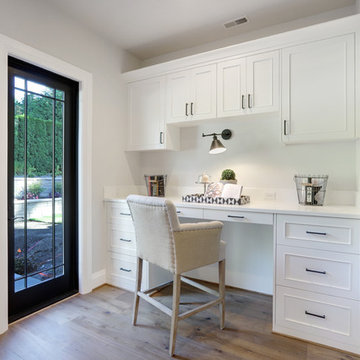
Свежая идея для дизайна: кабинет среднего размера в современном стиле с серыми стенами, деревянным полом, встроенным рабочим столом и коричневым полом без камина - отличное фото интерьера
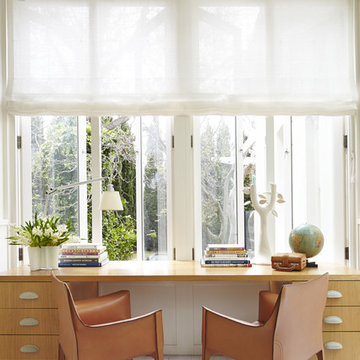
Our brief was to redecorate the master bedroom for our client and to furnish the recently added study, designed by Carr Design.
The brief was open, our suggestion to treat the master bedroom with sheer linen curtains helped to soften the room, simple blue & white textiles with hand blocked patterns were used which appear almost as a texture from a distance. Natural timber bedside tables with Tolomeo reading lights offer a simple and uncluttered look, maximising space for young children to run about.
The study has been furnished with our custom designed oak desk with Holland & Sherry wool upholstered cup pulls, bespoke flat weave rug in soft green and beige and a very smart vintage chair in Nympheus printed linen by GP & J Baker, London. The sheer linen soft roman blinds add softness and filter the strong sun on hot days, a perfect spot for our client to work from home or relax with children and dogs.
Кабинет с деревянным полом – фото дизайна интерьера
5