Кабинет с бежевыми стенами – фото дизайна интерьера
Сортировать:
Бюджет
Сортировать:Популярное за сегодня
61 - 80 из 16 571 фото
1 из 2
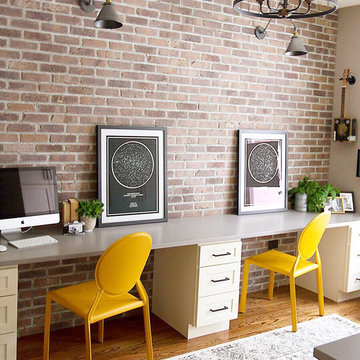
We gave this busy mom/photographer’s home office an industrial chic upgrade with custom work surfaces, plenty of storage, and an incredible brick feature wall!
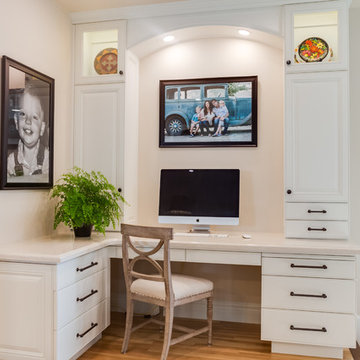
Mark Verschelden
Стильный дизайн: кабинет среднего размера в классическом стиле с бежевыми стенами, светлым паркетным полом, встроенным рабочим столом и бежевым полом - последний тренд
Стильный дизайн: кабинет среднего размера в классическом стиле с бежевыми стенами, светлым паркетным полом, встроенным рабочим столом и бежевым полом - последний тренд

This luxury home was designed to specific specs for our client. Every detail was meticulously planned and designed with aesthetics and functionality in mind. Features barrel vault ceiling, custom waterfront facing windows and doors and built-ins.
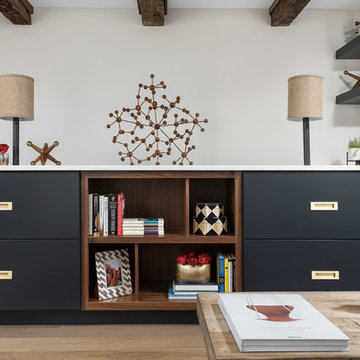
На фото: рабочее место среднего размера в стиле ретро с бежевыми стенами, паркетным полом среднего тона, отдельно стоящим рабочим столом и коричневым полом без камина
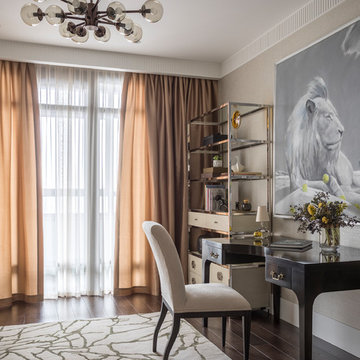
Дизайнер - Татьяна Никитина. Стилист - Мария Мироненко. Фотограф - Евгений Кулибаба.
На фото: рабочее место в стиле неоклассика (современная классика) с бежевыми стенами, темным паркетным полом и отдельно стоящим рабочим столом без камина с
На фото: рабочее место в стиле неоклассика (современная классика) с бежевыми стенами, темным паркетным полом и отдельно стоящим рабочим столом без камина с
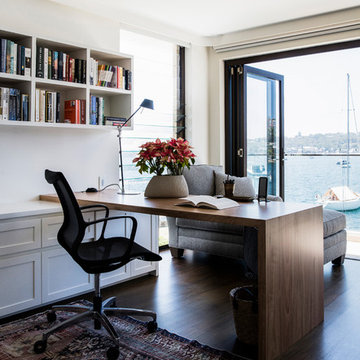
Maree Homer
На фото: рабочее место в стиле неоклассика (современная классика) с бежевыми стенами, темным паркетным полом, встроенным рабочим столом и коричневым полом
На фото: рабочее место в стиле неоклассика (современная классика) с бежевыми стенами, темным паркетным полом, встроенным рабочим столом и коричневым полом

In partnership with Charles Cudd Co.
Photo by John Hruska
Orono MN, Architectural Details, Architecture, JMAD, Jim McNeal, Shingle Style Home, Transitional Design
Corner Office, Built-In Office Desk, Floating Shelves, Window Shades, White Trim
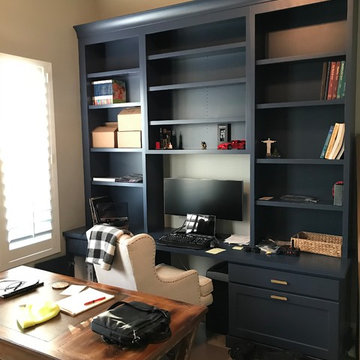
Источник вдохновения для домашнего уюта: маленькое рабочее место в морском стиле с бежевыми стенами, ковровым покрытием, встроенным рабочим столом и бежевым полом без камина для на участке и в саду
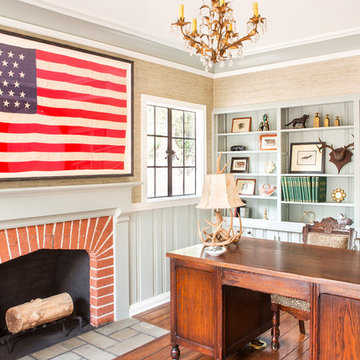
Photo by Bret Gum
Everything vintage! -- oak desk, Eastlake chair recovered in leopard print, 46-star American flag, brass and crystal chandelier, Antler lamp from Ralph Lauren Home
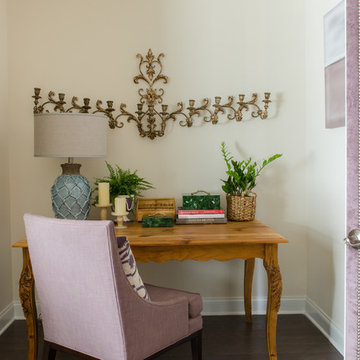
Cam Richards Photography
Источник вдохновения для домашнего уюта: рабочее место среднего размера в стиле неоклассика (современная классика) с бежевыми стенами, паркетным полом среднего тона, отдельно стоящим рабочим столом и коричневым полом без камина
Источник вдохновения для домашнего уюта: рабочее место среднего размера в стиле неоклассика (современная классика) с бежевыми стенами, паркетным полом среднего тона, отдельно стоящим рабочим столом и коричневым полом без камина
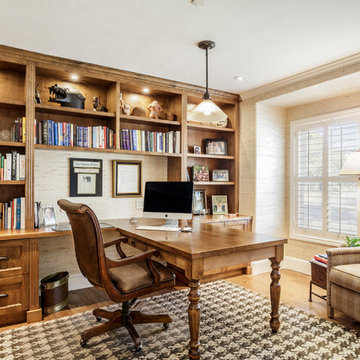
Custom built-ins help keep our client organized and peaceful in this large office. Warm wood, a large widow to let in natural light, and herringbone and plaid make the space feel cozy. Woven wallpaper adds luxurious texture.

Designer details abound in this custom 2-story home with craftsman style exterior complete with fiber cement siding, attractive stone veneer, and a welcoming front porch. In addition to the 2-car side entry garage with finished mudroom, a breezeway connects the home to a 3rd car detached garage. Heightened 10’ceilings grace the 1st floor and impressive features throughout include stylish trim and ceiling details. The elegant Dining Room to the front of the home features a tray ceiling and craftsman style wainscoting with chair rail. Adjacent to the Dining Room is a formal Living Room with cozy gas fireplace. The open Kitchen is well-appointed with HanStone countertops, tile backsplash, stainless steel appliances, and a pantry. The sunny Breakfast Area provides access to a stamped concrete patio and opens to the Family Room with wood ceiling beams and a gas fireplace accented by a custom surround. A first-floor Study features trim ceiling detail and craftsman style wainscoting. The Owner’s Suite includes craftsman style wainscoting accent wall and a tray ceiling with stylish wood detail. The Owner’s Bathroom includes a custom tile shower, free standing tub, and oversized closet.
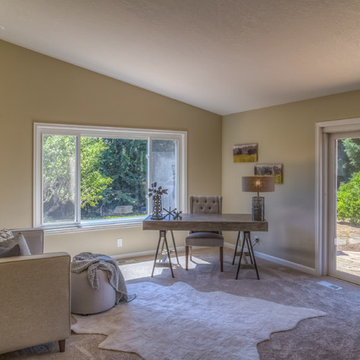
Идея дизайна: рабочее место среднего размера в современном стиле с бежевыми стенами, ковровым покрытием, отдельно стоящим рабочим столом и бежевым полом без камина
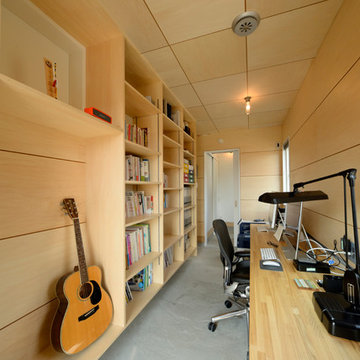
「ホーム&デコール バイザシー」/株式会社バウムスタンフ/Photo by Shinji Ito 伊藤 真司
Идея дизайна: кабинет в стиле рустика с бежевыми стенами, встроенным рабочим столом и серым полом
Идея дизайна: кабинет в стиле рустика с бежевыми стенами, встроенным рабочим столом и серым полом
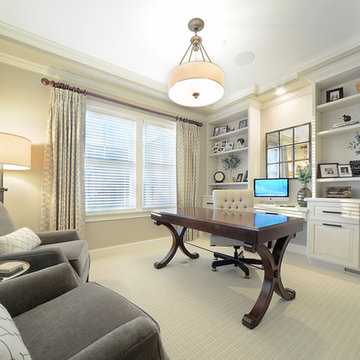
Идея дизайна: рабочее место среднего размера в стиле кантри с бежевыми стенами, ковровым покрытием, отдельно стоящим рабочим столом и бежевым полом
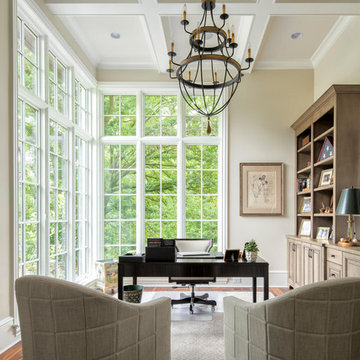
Photo courtesy of Joe Purvis Photos
Свежая идея для дизайна: кабинет среднего размера в стиле кантри с бежевыми стенами, паркетным полом среднего тона, отдельно стоящим рабочим столом и коричневым полом - отличное фото интерьера
Свежая идея для дизайна: кабинет среднего размера в стиле кантри с бежевыми стенами, паркетным полом среднего тона, отдельно стоящим рабочим столом и коричневым полом - отличное фото интерьера
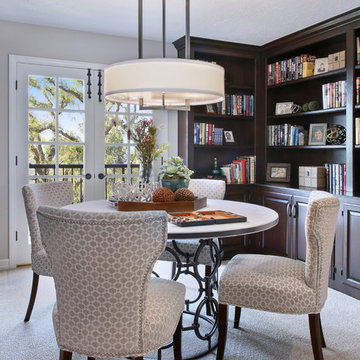
Jeri Koegel Photography
Источник вдохновения для домашнего уюта: маленький домашняя библиотека в классическом стиле с бежевыми стенами, ковровым покрытием и бежевым полом без камина для на участке и в саду
Источник вдохновения для домашнего уюта: маленький домашняя библиотека в классическом стиле с бежевыми стенами, ковровым покрытием и бежевым полом без камина для на участке и в саду
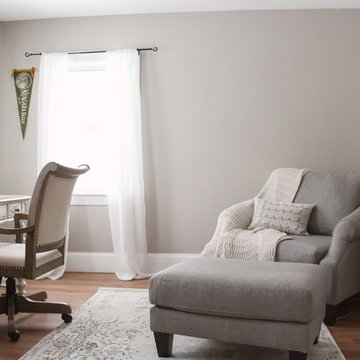
Desk: Sanctuary Writing Desk
Office chair: Fair Harbour office chair
Accent Chair and Ottoman: Anastasia Collection
Rug: Pearl Area Rug
photo: thebelmontranch.com
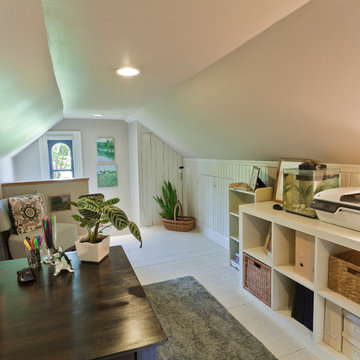
Trying to find a quiet corner in one's house for an office can be tough, but it also can be an adventure!
Reworking spaces in our homes so that they work better for our families as they grow and change is something we all need to do from time to time-- and it can give your house a new lease on life.
One room that took on a new identity in this old farmhouse was the third floor attic space--a room that is much like a treehouse with its small footprint, high perch, lofty views of the landscape, and sloping ceiling.
The space has been many things over the past two decades- a bedroom, a guest room, a hang-out for kids... but NOW it is the 'world headquarters' for my client's business. :)
Adding all the funky touches that make it a cozy personal space made all the difference...like lots of live green plants, vintage original artwork, architectural salvage window sashes, a repurposed and repainted dresser from the 1940's, and, of course, my client's favorite photos.
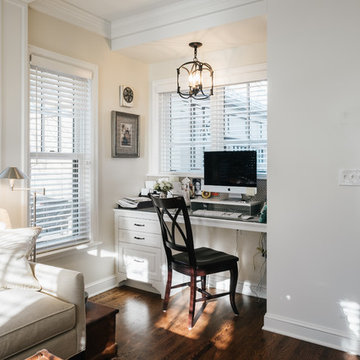
На фото: рабочее место среднего размера в классическом стиле с бежевыми стенами, темным паркетным полом и встроенным рабочим столом без камина с
Кабинет с бежевыми стенами – фото дизайна интерьера
4